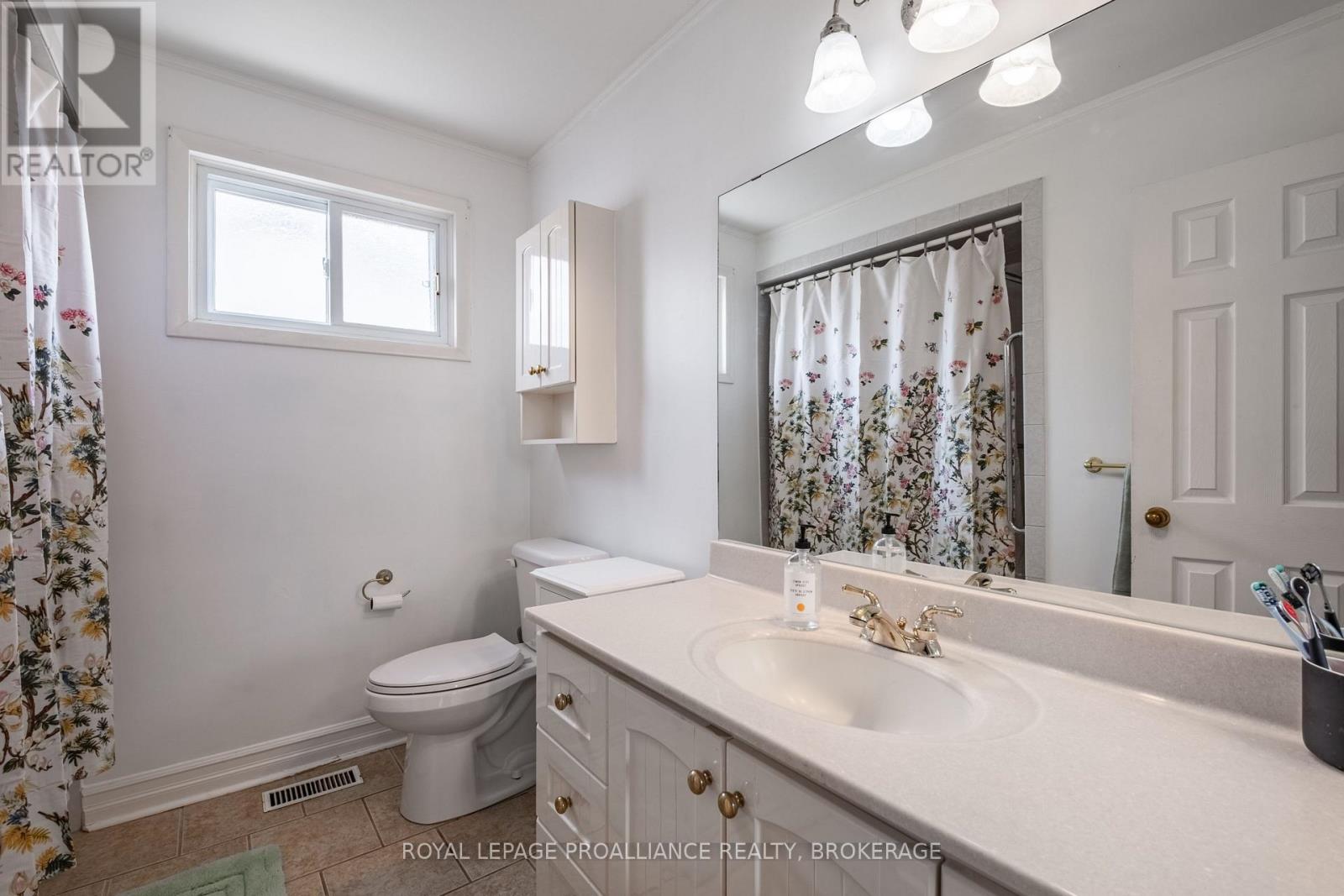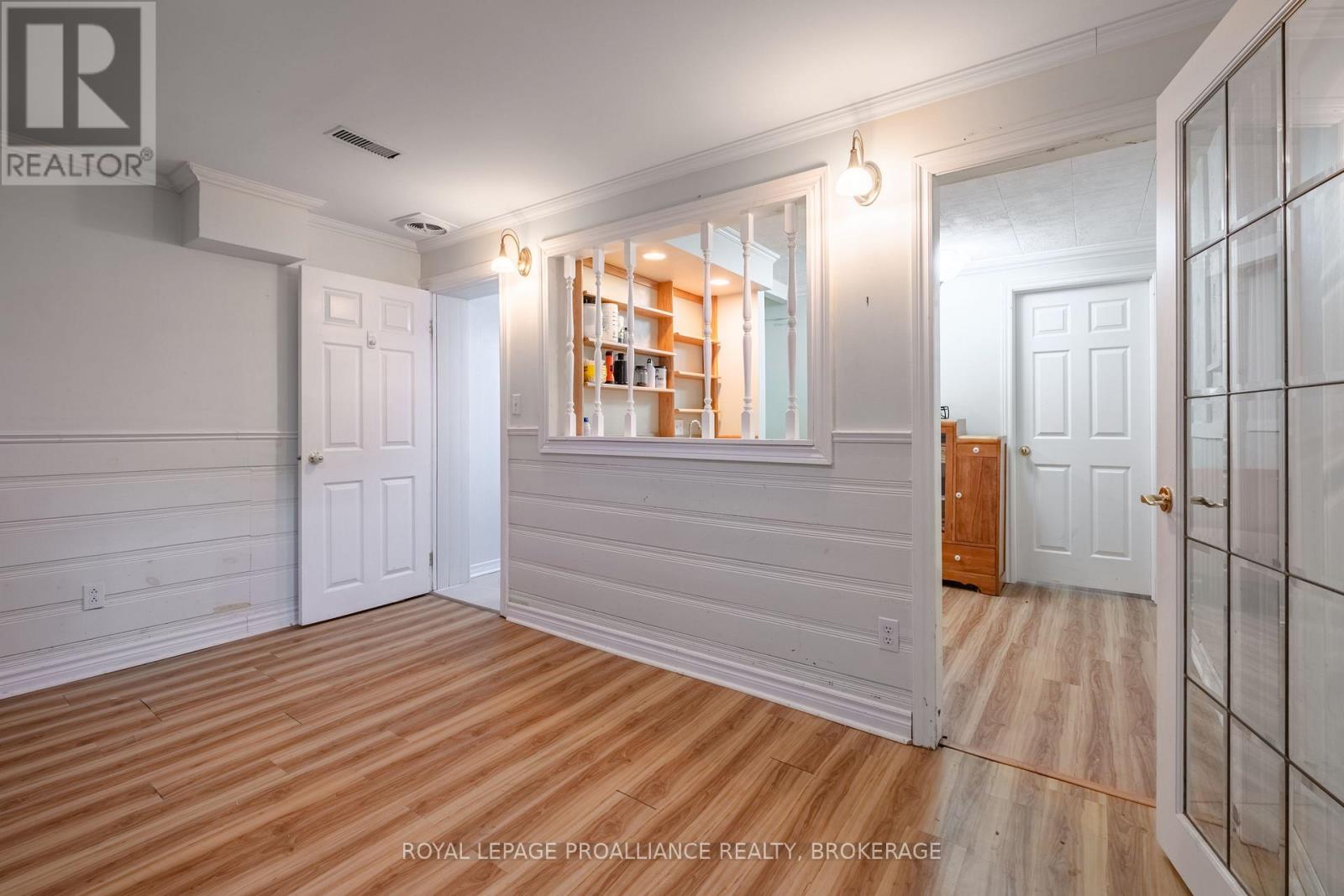85 Brentwood Crescent Kingston, Ontario K7M 4V9
$589,900
The search is finally over! Whether you are a first time home buyer, retiree looking to downsize, or shopping for the perfect family home, 85 Brentwood Crescent is where you want to be. Located in one of Kingston's most desirable neighbourhoods, Henderson Place, filled with larger lots (this one is 60 ft by 115 ft), mature trees, parks, a community pool, tennis courts, and more. Did I mention that this 3+1 bedroom home backs on to JR Henderson Public School? If all this was not enough for you, you will step out the rear door to your back deck to see your inground pool with southern exposure for those warm summer days and a huge garage space big enough to fit two cars, or for all the tools you might want. Welcome to 85 Brentwood Crescent, a short drive to downtown Kingston, waterfront parks, or west end shopping alike! (id:29295)
Property Details
| MLS® Number | X11971165 |
| Property Type | Single Family |
| Neigbourhood | Henderson Place |
| Community Name | City SouthWest |
| Amenities Near By | Public Transit, Schools |
| Equipment Type | Water Heater |
| Features | Cul-de-sac |
| Parking Space Total | 6 |
| Pool Type | Inground Pool |
| Rental Equipment Type | Water Heater |
| Structure | Deck, Porch |
Building
| Bathroom Total | 2 |
| Bedrooms Above Ground | 3 |
| Bedrooms Below Ground | 1 |
| Bedrooms Total | 4 |
| Amenities | Canopy |
| Architectural Style | Bungalow |
| Basement Development | Finished |
| Basement Type | Full (finished) |
| Construction Style Attachment | Detached |
| Cooling Type | Central Air Conditioning |
| Exterior Finish | Brick |
| Fireplace Present | Yes |
| Fireplace Type | Roughed In |
| Foundation Type | Block |
| Heating Fuel | Natural Gas |
| Heating Type | Forced Air |
| Stories Total | 1 |
| Size Interior | 1,100 - 1,500 Ft2 |
| Type | House |
| Utility Water | Municipal Water |
Parking
| Detached Garage |
Land
| Acreage | No |
| Land Amenities | Public Transit, Schools |
| Landscape Features | Landscaped |
| Sewer | Sanitary Sewer |
| Size Depth | 115 Ft |
| Size Frontage | 60 Ft |
| Size Irregular | 60 X 115 Ft |
| Size Total Text | 60 X 115 Ft|under 1/2 Acre |
Rooms
| Level | Type | Length | Width | Dimensions |
|---|---|---|---|---|
| Basement | Bedroom 4 | 4.18 m | 3.19 m | 4.18 m x 3.19 m |
| Basement | Den | 3.21 m | 2.49 m | 3.21 m x 2.49 m |
| Basement | Bathroom | 3.18 m | 1.03 m | 3.18 m x 1.03 m |
| Basement | Laundry Room | 4.72 m | 3.63 m | 4.72 m x 3.63 m |
| Basement | Recreational, Games Room | 8.19 m | 6.24 m | 8.19 m x 6.24 m |
| Main Level | Kitchen | 3.06 m | 5.5 m | 3.06 m x 5.5 m |
| Main Level | Living Room | 3.98 m | 5.44 m | 3.98 m x 5.44 m |
| Main Level | Dining Room | 3.11 m | 2.6 m | 3.11 m x 2.6 m |
| Main Level | Bathroom | 2.27 m | 2.54 m | 2.27 m x 2.54 m |
| Main Level | Bedroom | 3.06 m | 4 m | 3.06 m x 4 m |
| Main Level | Bedroom 2 | 3.56 m | 3.43 m | 3.56 m x 3.43 m |
| Main Level | Bedroom 3 | 3.43 m | 2.8 m | 3.43 m x 2.8 m |
Utilities
| Cable | Available |
| Sewer | Installed |

Krishan Nathan
Broker
www.youtube.com/embed/0t6S368zXQU
ngroup.ca/
80 Queen St, Unit B
Kingston, Ontario K7K 6W7
(613) 544-4141
(613) 548-3830
discoverroyallepage.com/
Sandy Norris
Broker
ngroup.ca/
80 Queen St
Kingston, Ontario K7K 6W7
(613) 544-4141
www.discoverroyallepage.ca/









































