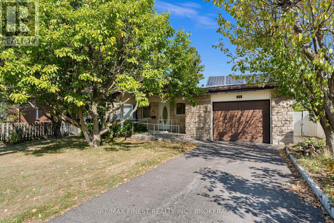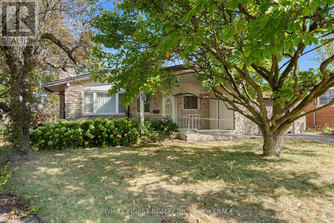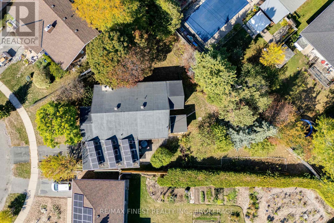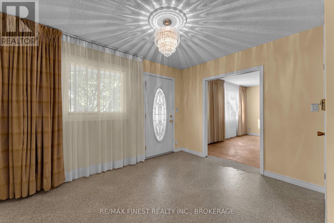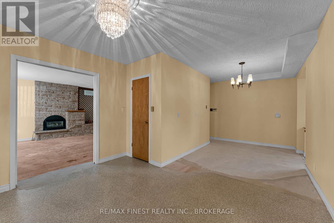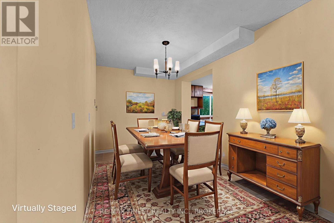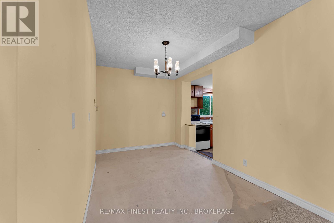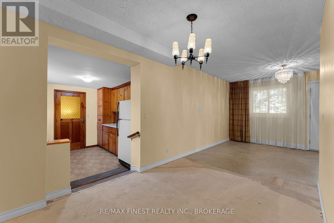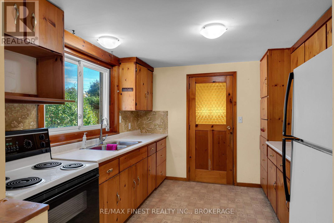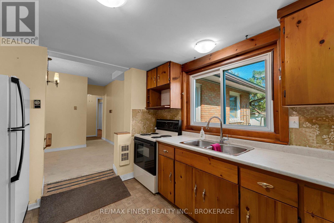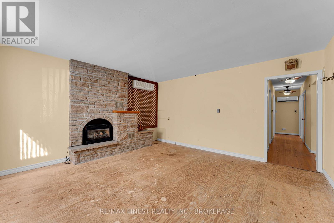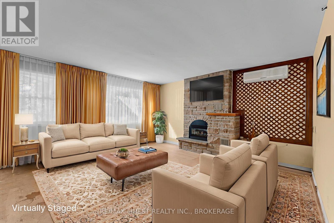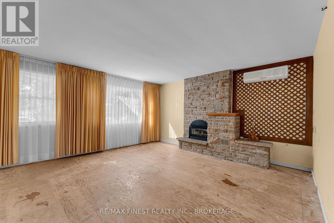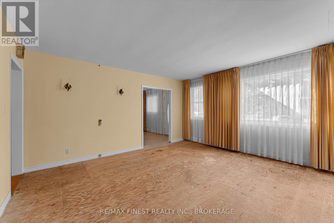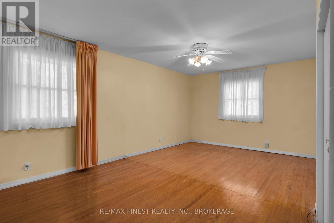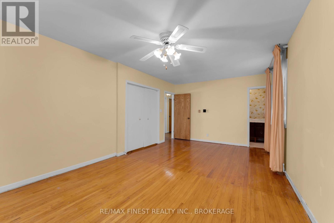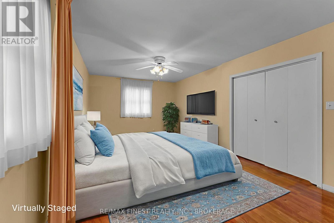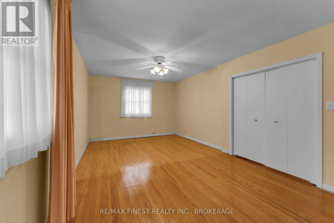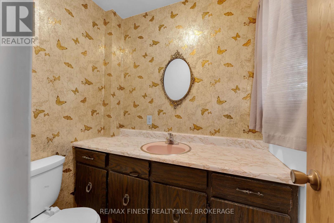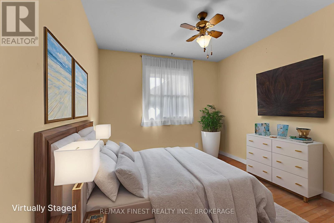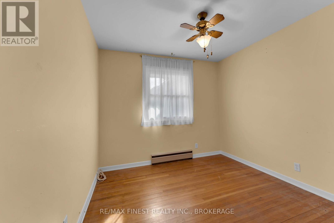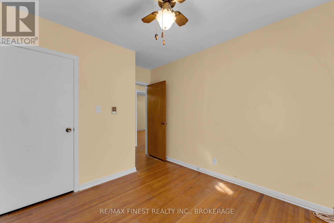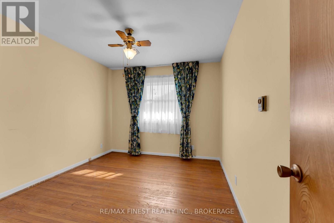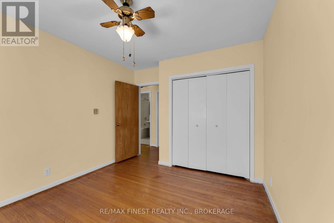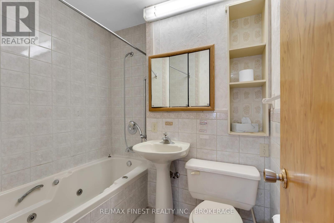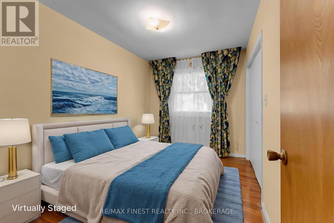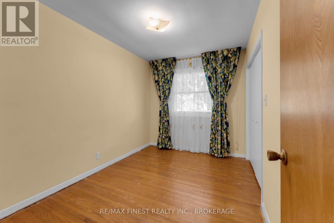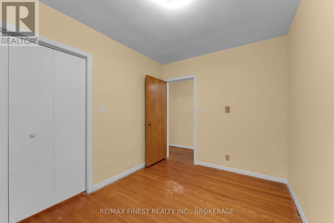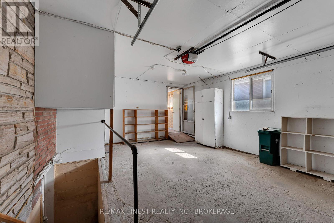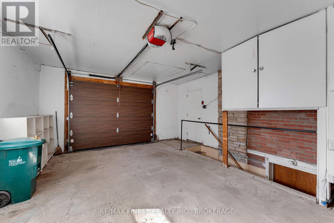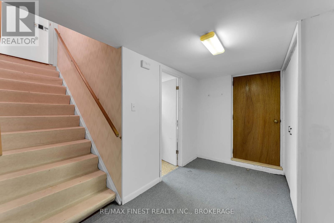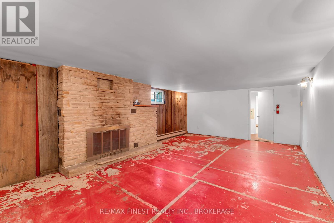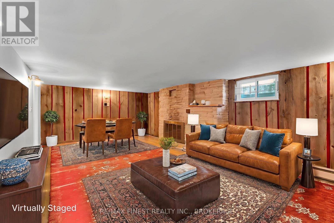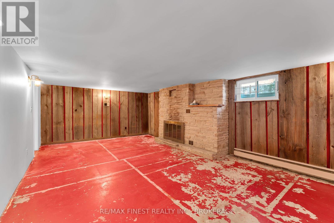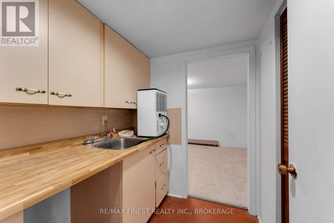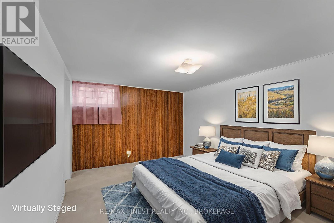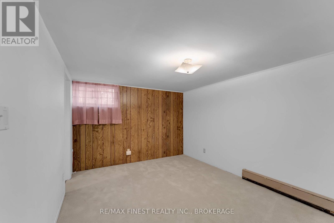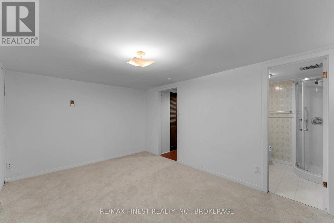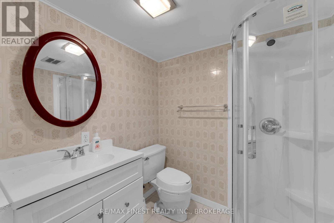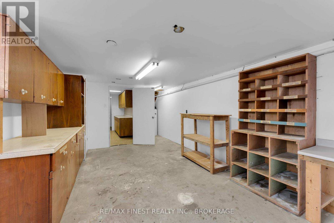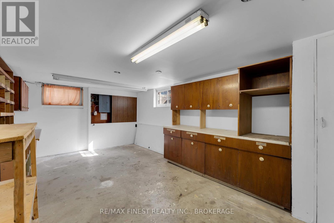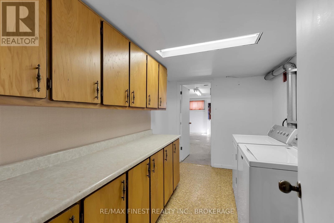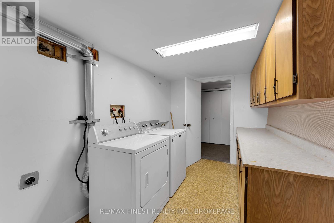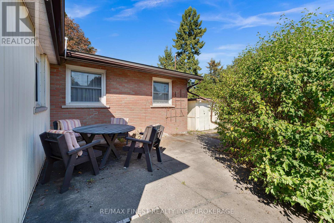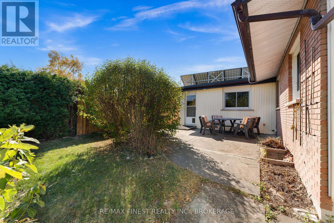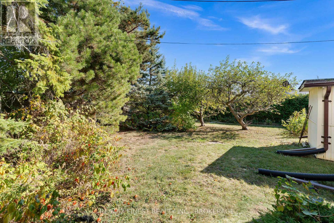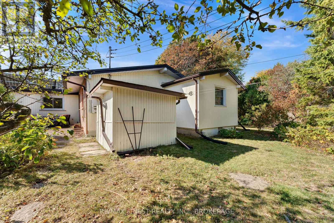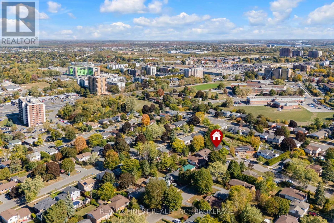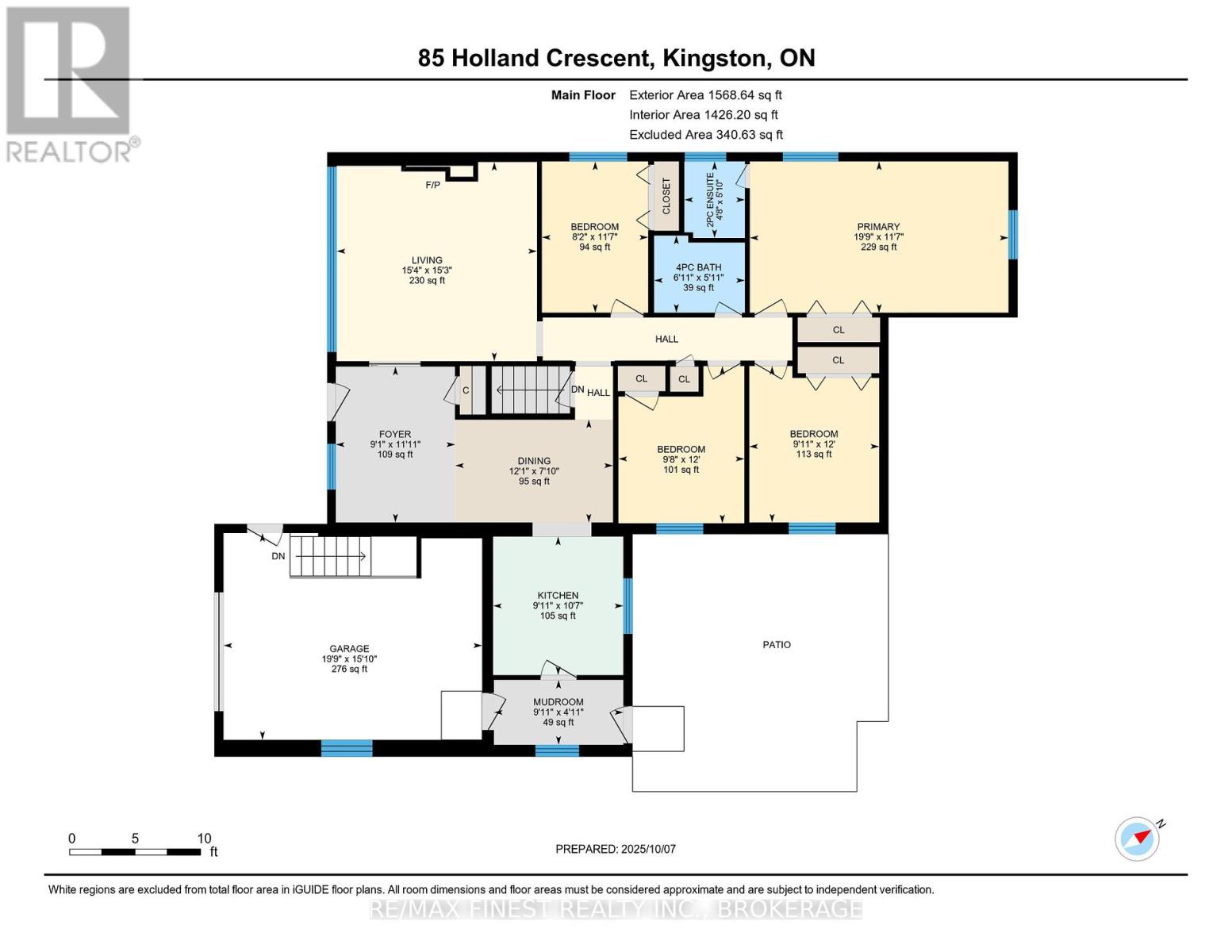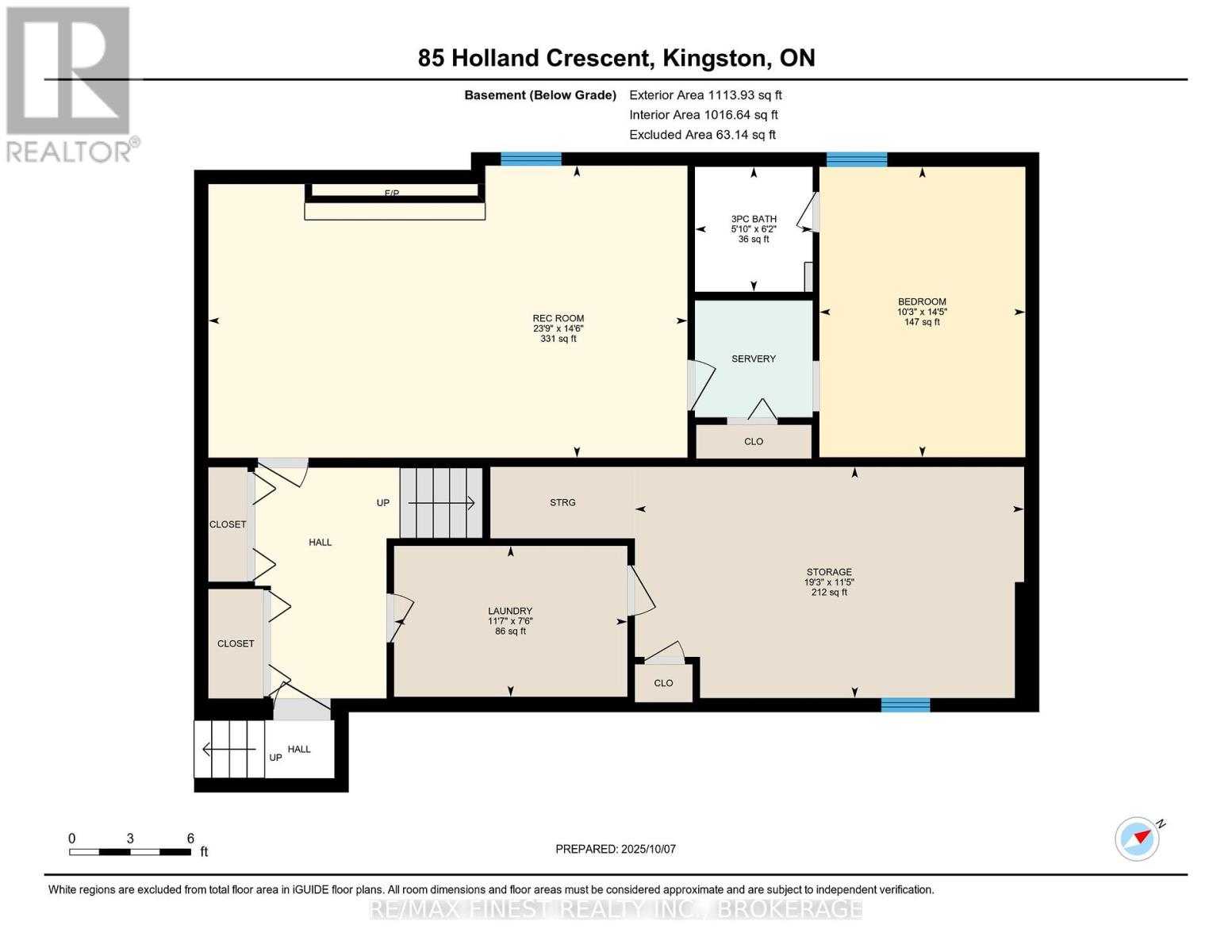85 Holland Crescent Kingston, Ontario K7M 2V7
$499,000
*SOLD* Solid Brick Bungalow in Desirable Calvin Park! Located in the heart of midtown Kingston, this spacious 4-bedroom brick bungalow offers excellent potential in a sought-after family neighbourhood. Within walking distance to Calvin Park Public School, LCVI, the YMCA, parks, and shopping, convenience is right at your doorstep. The home features three bathrooms, hardwood floors in the hallway and bedrooms, and two fireplaces-one gas upstairs and one wood-burning downstairs. The living and dining rooms await your personal touch with new flooring. The lower level is ideal for a secondary suite, featuring ample living space, a kitchenette, one bedroom, a 3-piece bathroom, and walk-up access to the garage for a private entrance. Additional features include a laundry room, workshop, and a one-car garage with direct access to the house. Set on a generous lot with a large yard, this property is full of potential. Plus solar income. Don't miss the opportunity to make this house your home! (id:29295)
Property Details
| MLS® Number | X12454129 |
| Property Type | Single Family |
| Community Name | 18 - Central City West |
| Amenities Near By | Park, Place Of Worship, Public Transit, Schools |
| Equipment Type | Water Heater - Gas, Water Heater |
| Features | Dry, Solar Equipment |
| Parking Space Total | 2 |
| Rental Equipment Type | Water Heater - Gas, Water Heater |
| Structure | Patio(s), Porch, Shed |
Building
| Bathroom Total | 3 |
| Bedrooms Above Ground | 4 |
| Bedrooms Below Ground | 1 |
| Bedrooms Total | 5 |
| Age | 51 To 99 Years |
| Amenities | Fireplace(s) |
| Appliances | Garage Door Opener Remote(s), Water Heater, Dryer, Stove, Washer, Window Coverings, Refrigerator |
| Architectural Style | Bungalow |
| Basement Features | Separate Entrance |
| Basement Type | N/a |
| Construction Style Attachment | Detached |
| Exterior Finish | Brick |
| Fireplace Present | Yes |
| Fireplace Total | 2 |
| Foundation Type | Block |
| Half Bath Total | 1 |
| Heating Fuel | Electric |
| Heating Type | Heat Pump, Not Known |
| Stories Total | 1 |
| Size Interior | 1,500 - 2,000 Ft2 |
| Type | House |
| Utility Water | Municipal Water |
Parking
| Attached Garage | |
| Garage |
Land
| Acreage | No |
| Fence Type | Fenced Yard |
| Land Amenities | Park, Place Of Worship, Public Transit, Schools |
| Sewer | Sanitary Sewer |
| Size Depth | 172 Ft ,10 In |
| Size Frontage | 40 Ft |
| Size Irregular | 40 X 172.9 Ft |
| Size Total Text | 40 X 172.9 Ft|under 1/2 Acre |
| Zoning Description | A2 |
Rooms
| Level | Type | Length | Width | Dimensions |
|---|---|---|---|---|
| Lower Level | Bedroom | 4.39 m | 3.11 m | 4.39 m x 3.11 m |
| Lower Level | Bathroom | 1.89 m | 1.78 m | 1.89 m x 1.78 m |
| Lower Level | Eating Area | 1.89 m | 1.78 m | 1.89 m x 1.78 m |
| Lower Level | Laundry Room | 2.28 m | 3.52 m | 2.28 m x 3.52 m |
| Lower Level | Other | 3.49 m | 5.88 m | 3.49 m x 5.88 m |
| Lower Level | Recreational, Games Room | 4.41 m | 7.24 m | 4.41 m x 7.24 m |
| Main Level | Living Room | 4.64 m | 4.67 m | 4.64 m x 4.67 m |
| Main Level | Dining Room | 2.4 m | 3.68 m | 2.4 m x 3.68 m |
| Main Level | Kitchen | 3.23 m | 3.04 m | 3.23 m x 3.04 m |
| Main Level | Bedroom | 3.65 m | 3.03 m | 3.65 m x 3.03 m |
| Main Level | Bedroom | 3.66 m | 2.93 m | 3.66 m x 2.93 m |
| Main Level | Bedroom | 3.66 m | 2.93 m | 3.66 m x 2.93 m |
| Main Level | Primary Bedroom | 3.52 m | 6.03 m | 3.52 m x 6.03 m |
| Main Level | Bathroom | 1.78 m | 1.41 m | 1.78 m x 1.41 m |
| Main Level | Bathroom | 1.8 m | 2.12 m | 1.8 m x 2.12 m |
Utilities
| Cable | Available |
| Electricity | Installed |
| Sewer | Installed |
Barb Guiden
Broker
www.teamkingstonrealty.com/
105-1329 Gardiners Rd
Kingston, Ontario K7P 0L8
(613) 389-7777
remaxfinestrealty.com/
Paulanne Peters
Salesperson
www.teamkingstonrealty.com/
105-1329 Gardiners Rd
Kingston, Ontario K7P 0L8
(613) 389-7777
remaxfinestrealty.com/


