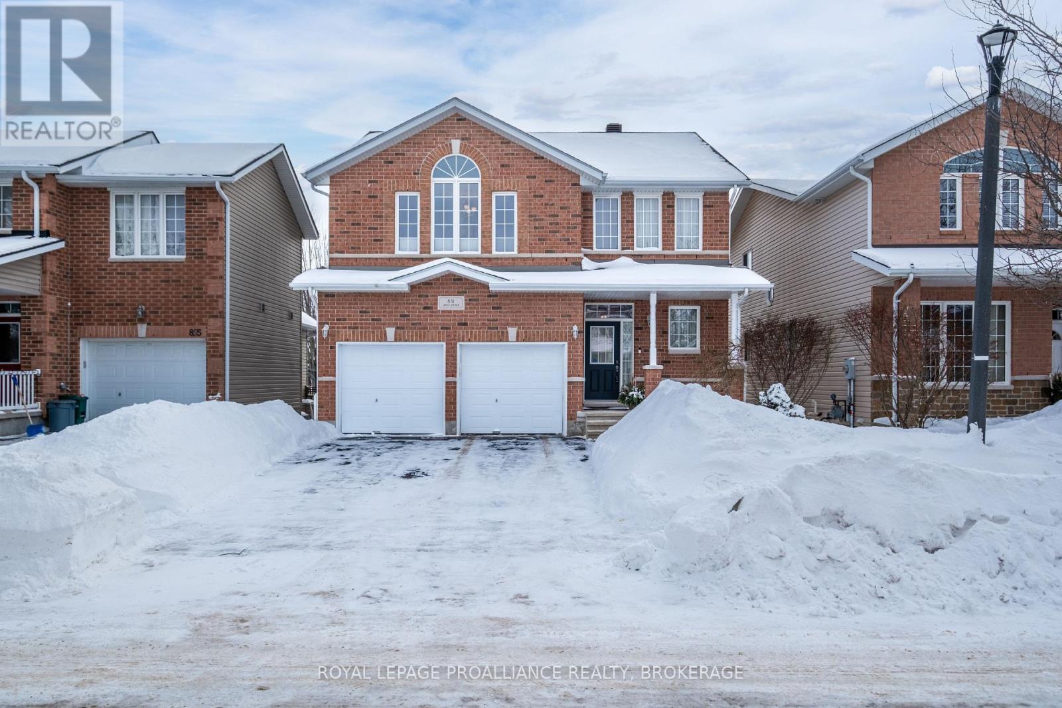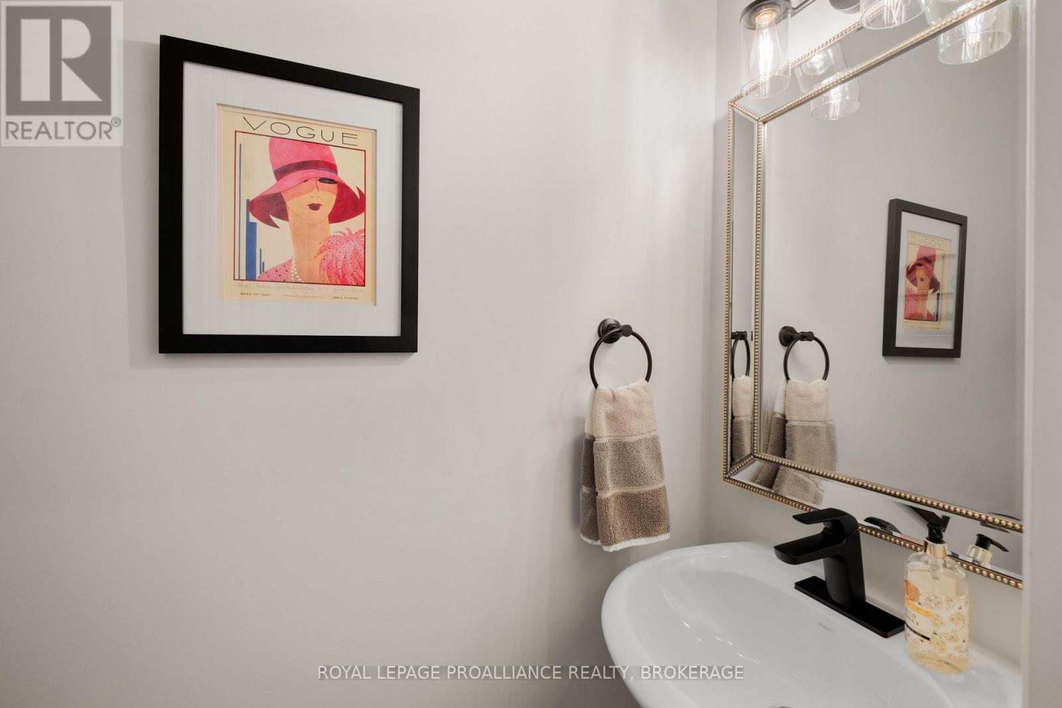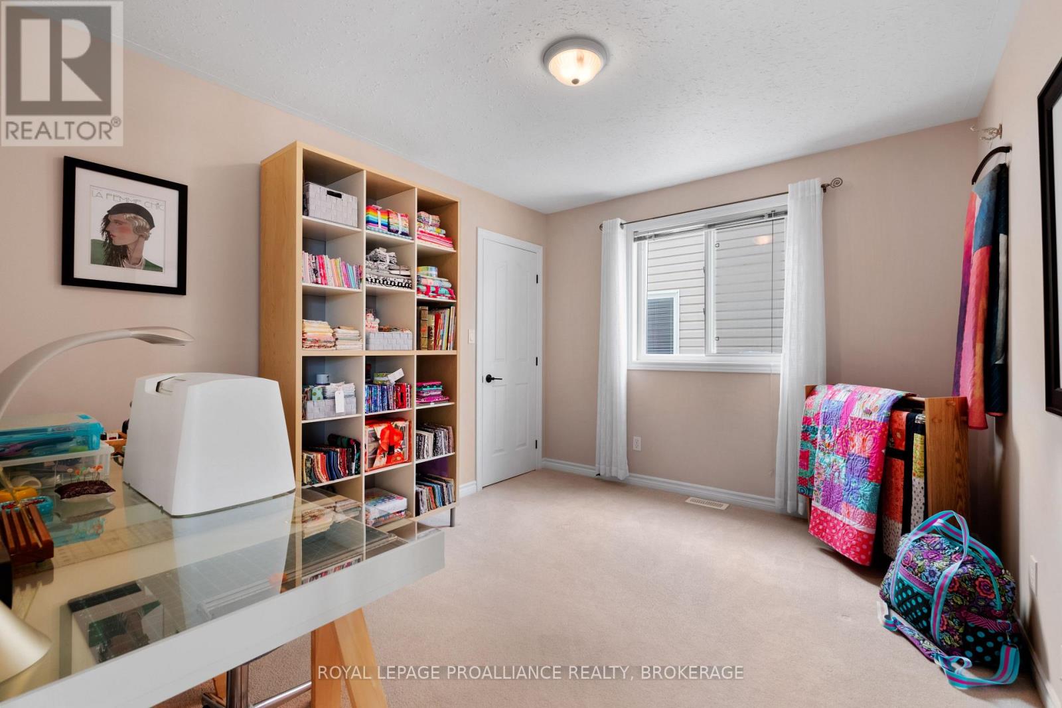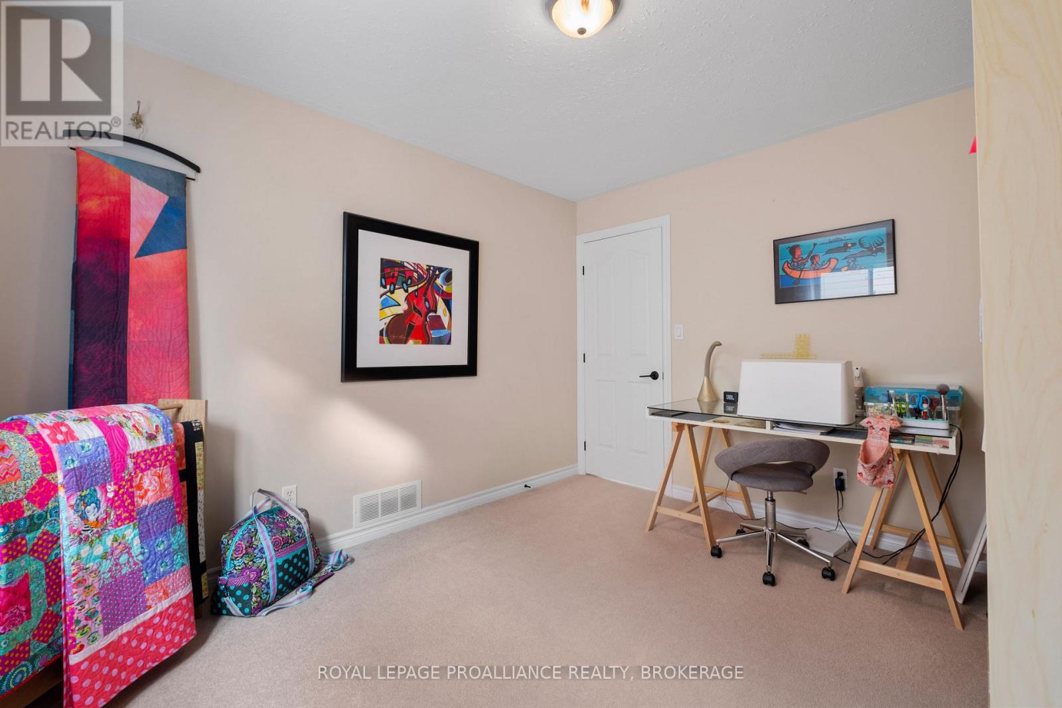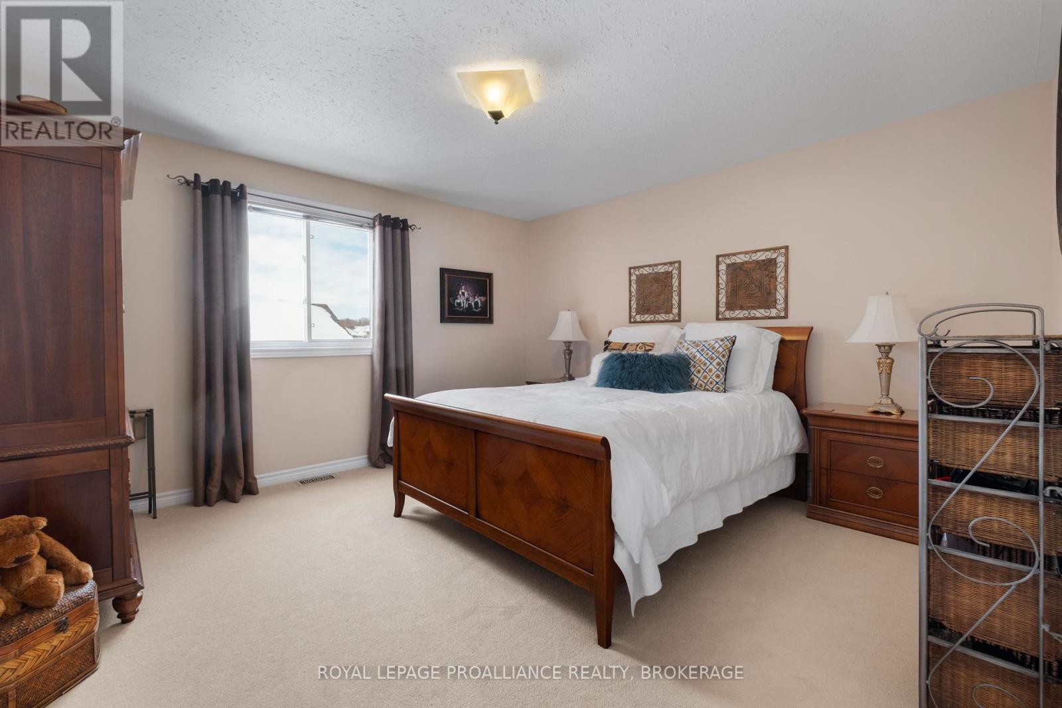851 Lotus Avenue Kingston, Ontario K7K 0A6
$789,900
Situated on a quiet street in Kingston's sought after Greenwood Park, this spacious 2-storey home has room for the whole family! The main floor is carpet-free and features a spacious and bright foyer with soaring ceilings, an elegant eat-in kitchen with granite countertops with patio doors that lead out to the 2-tiered deck with a gazebo and fully fenced backyard, a warm & inviting open concept living and dining area, a 2pc powder room and a practical laundry room with inside entry to the double car garage. The second floor hosts a spacious primary bedroom with a walk-in closet and gorgeous ensuite bathroom, 2 additional well-sized bedrooms and a bright office/den area. The basement is unfinished and awaits your finishing touch. This property is situated on a deep lot with a fully fenced backyard and well-manicured gardens. Close to all East-end amenities, walking trails, parks, schools, 401 and a short drive to downtown Kingston, Hotel Dieu & KGH. (id:29295)
Open House
This property has open houses!
1:00 pm
Ends at:3:00 pm
11:00 am
Ends at:1:00 pm
Property Details
| MLS® Number | X11980122 |
| Property Type | Single Family |
| Neigbourhood | Greenwood Park |
| Community Name | Kingston East (Incl Barret Crt) |
| Equipment Type | Water Heater |
| Features | Sump Pump |
| Parking Space Total | 6 |
| Rental Equipment Type | Water Heater |
| Structure | Deck |
Building
| Bathroom Total | 3 |
| Bedrooms Above Ground | 3 |
| Bedrooms Total | 3 |
| Amenities | Fireplace(s) |
| Appliances | Water Heater, Dishwasher, Dryer, Microwave, Refrigerator, Stove, Washer |
| Basement Type | Full |
| Construction Style Attachment | Detached |
| Cooling Type | Central Air Conditioning |
| Exterior Finish | Brick, Vinyl Siding |
| Fireplace Present | Yes |
| Fireplace Total | 1 |
| Foundation Type | Poured Concrete |
| Half Bath Total | 1 |
| Heating Fuel | Natural Gas |
| Heating Type | Forced Air |
| Stories Total | 2 |
| Type | House |
| Utility Water | Municipal Water |
Parking
| Attached Garage | |
| Garage |
Land
| Acreage | No |
| Landscape Features | Landscaped |
| Sewer | Sanitary Sewer |
| Size Depth | 105 Ft ,5 In |
| Size Frontage | 40 Ft |
| Size Irregular | 40.03 X 105.48 Ft |
| Size Total Text | 40.03 X 105.48 Ft |
Rooms
| Level | Type | Length | Width | Dimensions |
|---|---|---|---|---|
| Second Level | Bathroom | 4.05 m | 3.27 m | 4.05 m x 3.27 m |
| Second Level | Bathroom | 4.01 m | 2.42 m | 4.01 m x 2.42 m |
| Second Level | Primary Bedroom | 5.24 m | 4.98 m | 5.24 m x 4.98 m |
| Second Level | Bedroom | 3.65 m | 3.06 m | 3.65 m x 3.06 m |
| Second Level | Bedroom | 4.05 m | 4.07 m | 4.05 m x 4.07 m |
| Second Level | Office | 2.97 m | 3.36 m | 2.97 m x 3.36 m |
| Main Level | Eating Area | 3.99 m | 2.72 m | 3.99 m x 2.72 m |
| Main Level | Dining Room | 4.96 m | 3.16 m | 4.96 m x 3.16 m |
| Main Level | Foyer | 2.4 m | 3.51 m | 2.4 m x 3.51 m |
| Main Level | Kitchen | 3.98 m | 3.36 m | 3.98 m x 3.36 m |
| Main Level | Laundry Room | 2.76 m | 1 m | 2.76 m x 1 m |
| Main Level | Living Room | 5.37 m | 4.9 m | 5.37 m x 4.9 m |

Krishan Nathan
Broker
www.youtube.com/embed/0t6S368zXQU
ngroup.ca/
80 Queen St, Unit B
Kingston, Ontario K7K 6W7
(613) 544-4141
(613) 548-3830
discoverroyallepage.com/

Mya Nathan
Broker
ngroup.ca/
80 Queen St
Kingston, Ontario K7K 6W7
(613) 544-4141
www.discoverroyallepage.ca/



