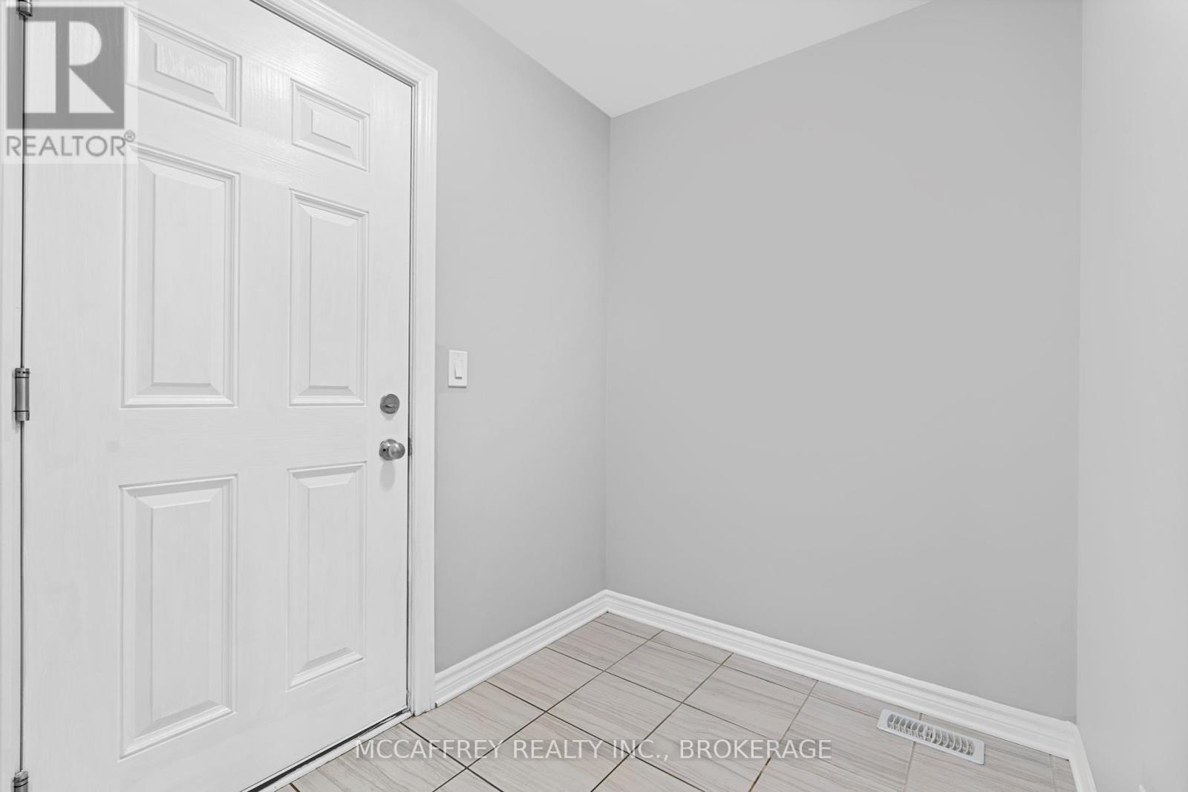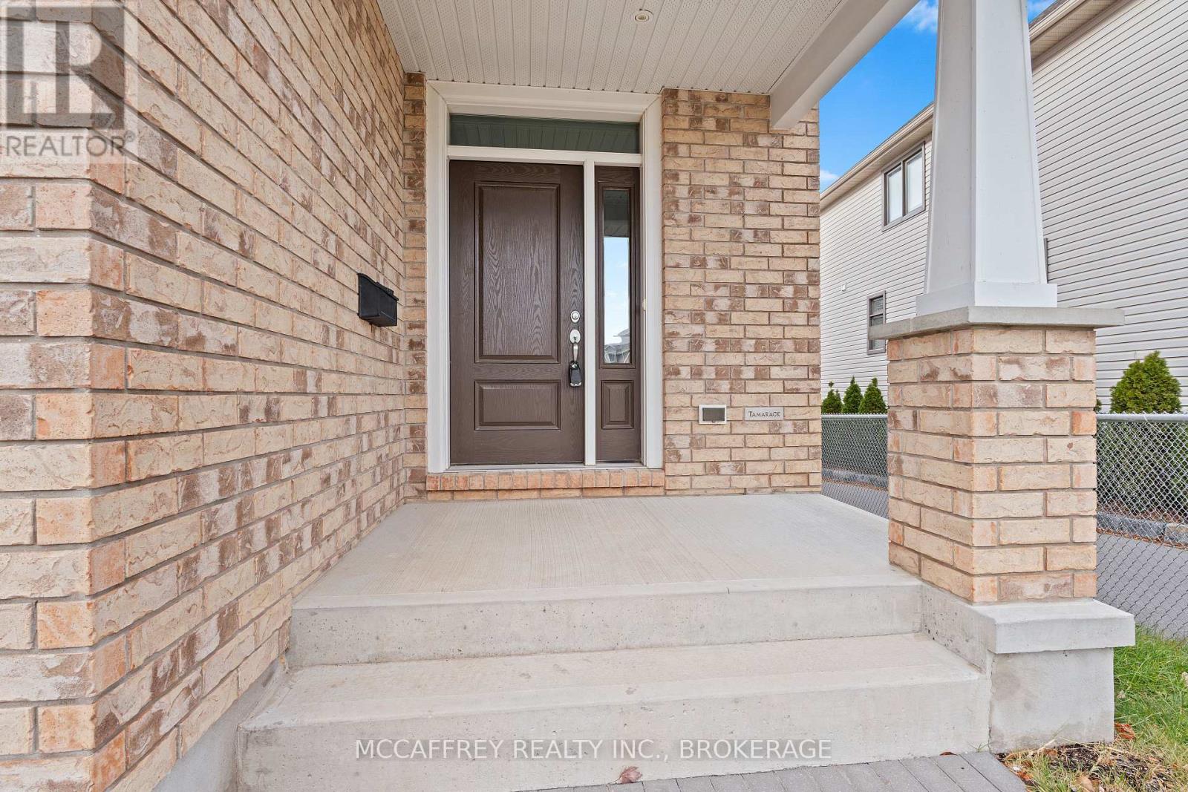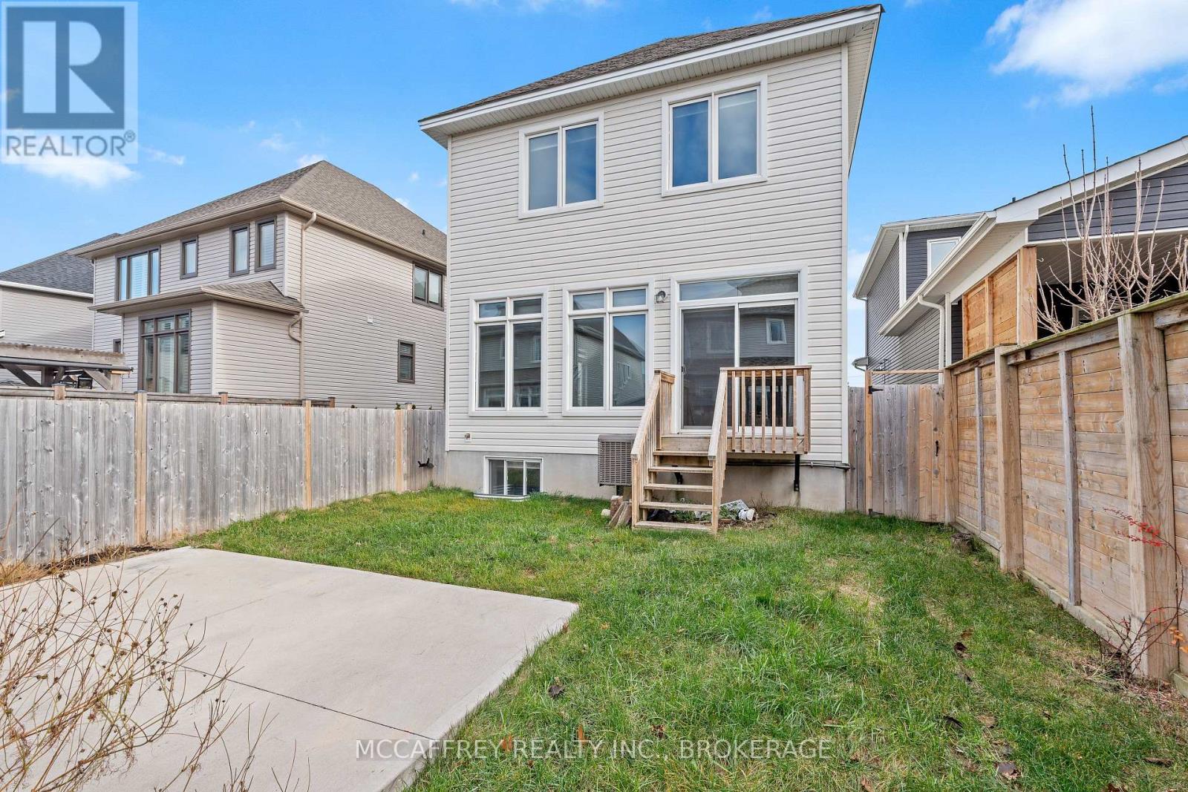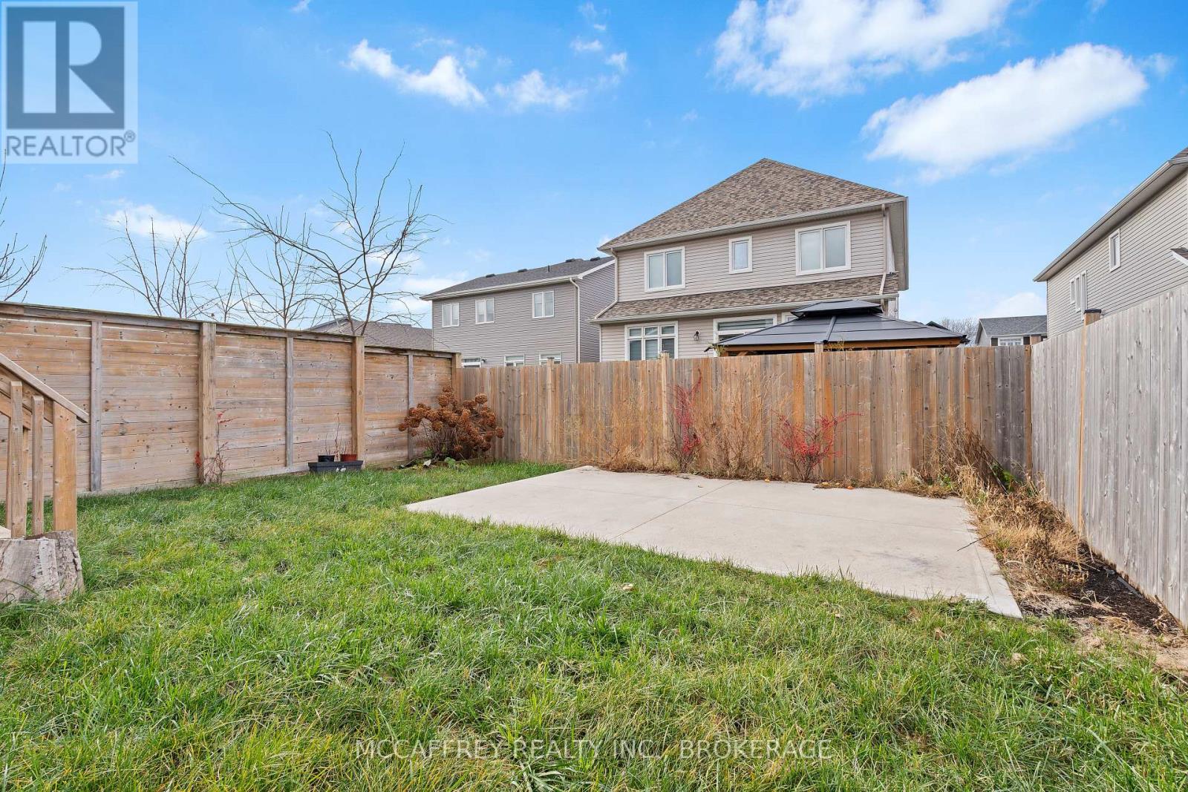860 Stonewalk Drive Kingston, Ontario K7K 0H2
$849,900
Welcome to this lovely 6 year old, two-storey home with attached 1 car garage, perfectly nestled in Kingston's desirable East End. Boasting a modern design, this residence is a blend of comfort and convenience. As you enter the home, you're greeted by a bright foyer that sets the tone for the rest of the home. Sunlight fills the open-concept main floor, where you'll find a cozy living area complete with a gas fireplace, making it an ideal spot for relaxation or entertaining. The spacious kitchen is a dream, featuring a large island, ample pantry space, and sleek patio doors that open to a fully fenced yardperfect for outdoor gatherings or quiet moments. Ascend to the second level to discover four generously sized bedrooms. The primary suite is a true retreat, featuring a 5-piece ensuite bathroom that promises privacy and relaxation. Additionally, the upper floor hosts a convenient 4-piece bathroom and a dedicated laundry area, adding to the home's practical charm. The finished lower level expands your living space, offering a versatile area suitable for family activities, a home office, or a personal gym, complete with another 4-piece bathroom for added convenience. Located within walking distance to schools, restaurants, and shopping, this home offers an unparalleled lifestyle opportunity. Experience the perfect blend of modern elegance and superb locationmake this your next home today! (id:29295)
Property Details
| MLS® Number | X10929805 |
| Property Type | Single Family |
| Community Name | Kingston East (Incl CFB Kingston) |
| Parking Space Total | 3 |
| Structure | Patio(s) |
Building
| Bathroom Total | 3 |
| Bedrooms Above Ground | 4 |
| Bedrooms Total | 4 |
| Amenities | Fireplace(s) |
| Basement Development | Finished |
| Basement Type | Full (finished) |
| Construction Style Attachment | Detached |
| Cooling Type | Central Air Conditioning |
| Exterior Finish | Brick |
| Fireplace Present | Yes |
| Fireplace Total | 1 |
| Foundation Type | Concrete |
| Half Bath Total | 1 |
| Heating Fuel | Natural Gas |
| Heating Type | Forced Air |
| Stories Total | 2 |
| Size Interior | 2,000 - 2,500 Ft2 |
| Type | House |
| Utility Water | Municipal Water |
Parking
| Attached Garage |
Land
| Acreage | No |
| Fence Type | Fenced Yard |
| Sewer | Sanitary Sewer |
| Size Depth | 105 Ft |
| Size Frontage | 30 Ft ,1 In |
| Size Irregular | 30.1 X 105 Ft |
| Size Total Text | 30.1 X 105 Ft |
Rooms
| Level | Type | Length | Width | Dimensions |
|---|---|---|---|---|
| Second Level | Bathroom | 2.72 m | 2.41 m | 2.72 m x 2.41 m |
| Second Level | Primary Bedroom | 3.78 m | 6 m | 3.78 m x 6 m |
| Second Level | Bathroom | 2.38 m | 3.47 m | 2.38 m x 3.47 m |
| Second Level | Bedroom 2 | 2.22 m | 3.14 m | 2.22 m x 3.14 m |
| Second Level | Bedroom 3 | 3.08 m | 3.45 m | 3.08 m x 3.45 m |
| Second Level | Bedroom 4 | 3.08 m | 3.45 m | 3.08 m x 3.45 m |
| Basement | Recreational, Games Room | 6.26 m | 7.19 m | 6.26 m x 7.19 m |
| Main Level | Foyer | 1.83 m | 4 m | 1.83 m x 4 m |
| Main Level | Bathroom | 1.06 m | 2.36 m | 1.06 m x 2.36 m |
| Main Level | Kitchen | 3.71 m | 3.71 m | 3.71 m x 3.71 m |
| Main Level | Living Room | 6.72 m | 4.41 m | 6.72 m x 4.41 m |
| Main Level | Other | 2.14 m | 1.98 m | 2.14 m x 1.98 m |
Utilities
| Cable | Available |
| Sewer | Available |

Shannon Mccaffrey
Broker of Record
www.themccaffreyteam.ca/
23 Market Square
Napanee, Ontario K7R 1J4
(613) 817-8288
www.themccaffreyteam.ca/
Kannan Jeristus
Salesperson
www.realtorkannan.ca/
https//www.facebook.com/realtor.kannan/
5762 Hwy 7 Road #203
Markham, Ontario L3P 1A8
(905) 554-5577
www.luxuryhomesworld.com/











































