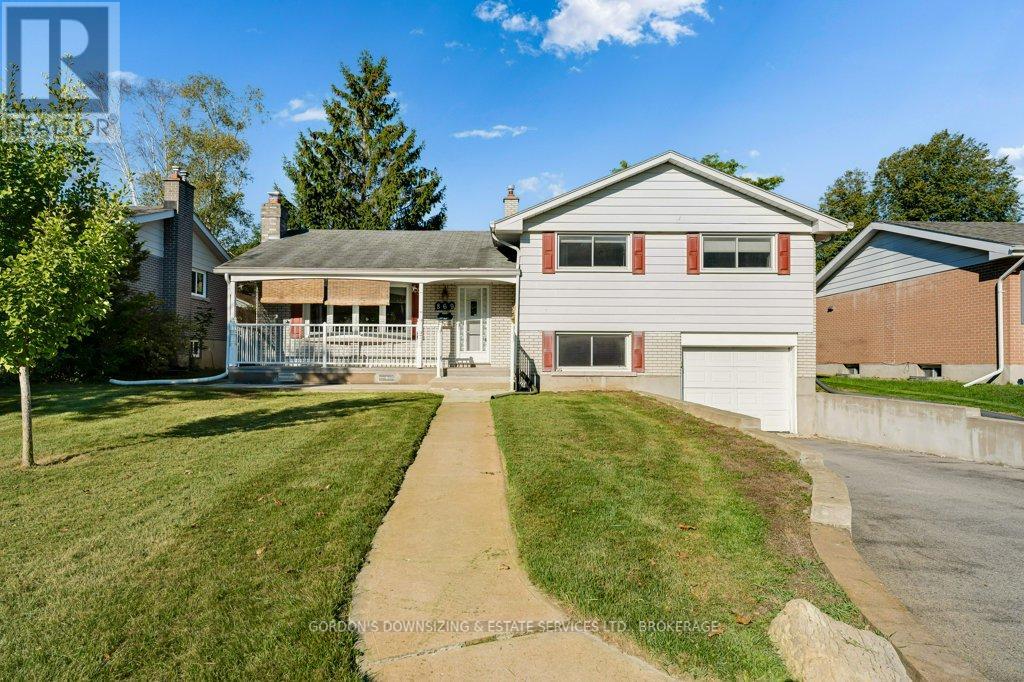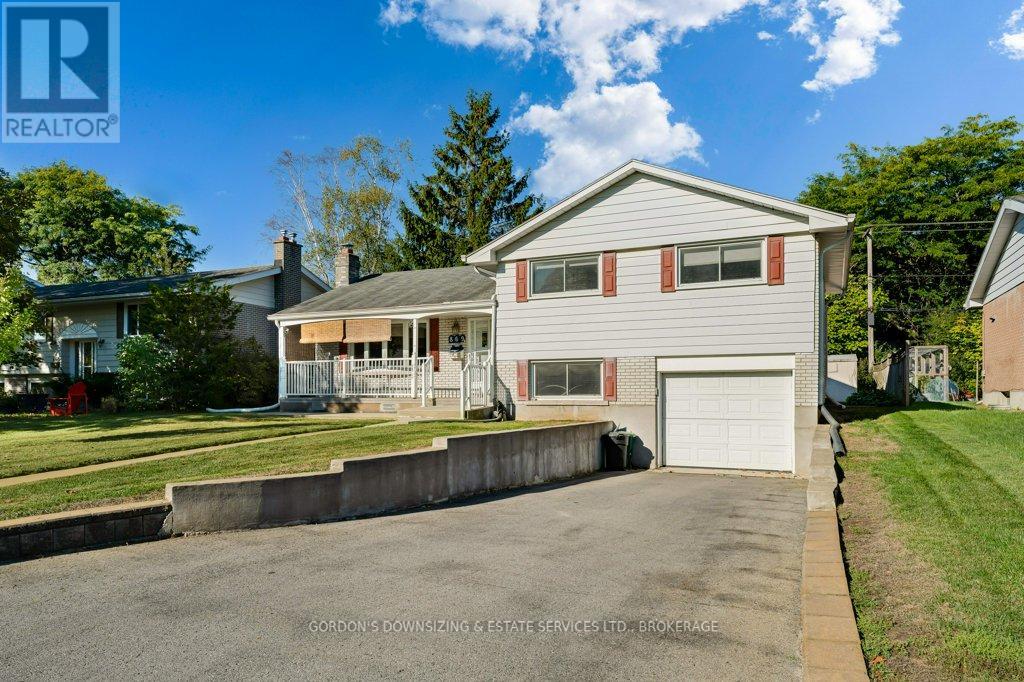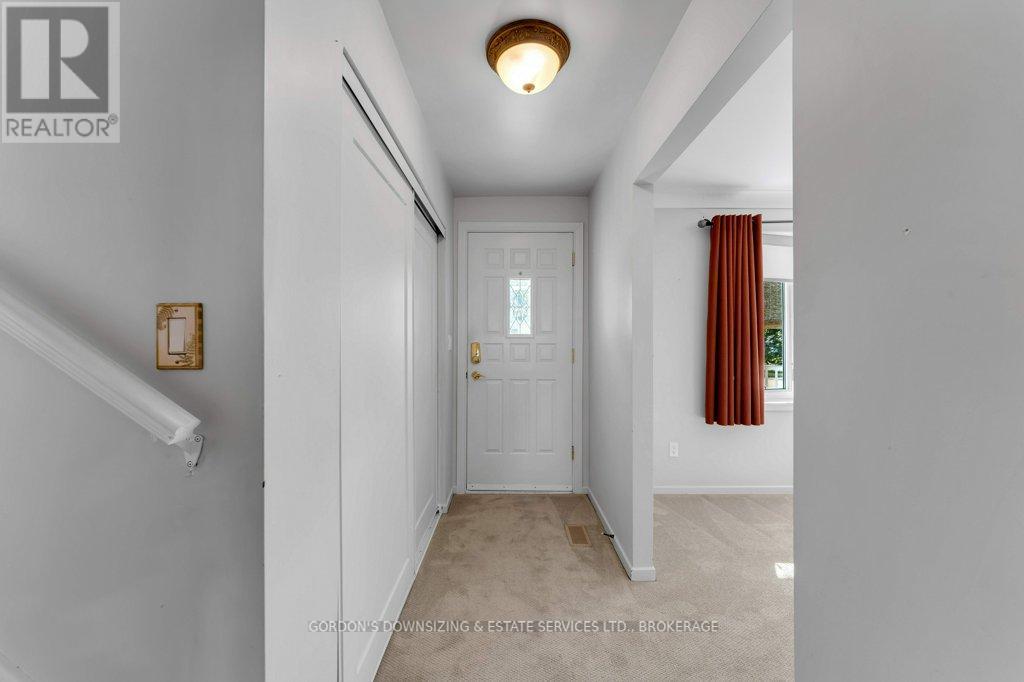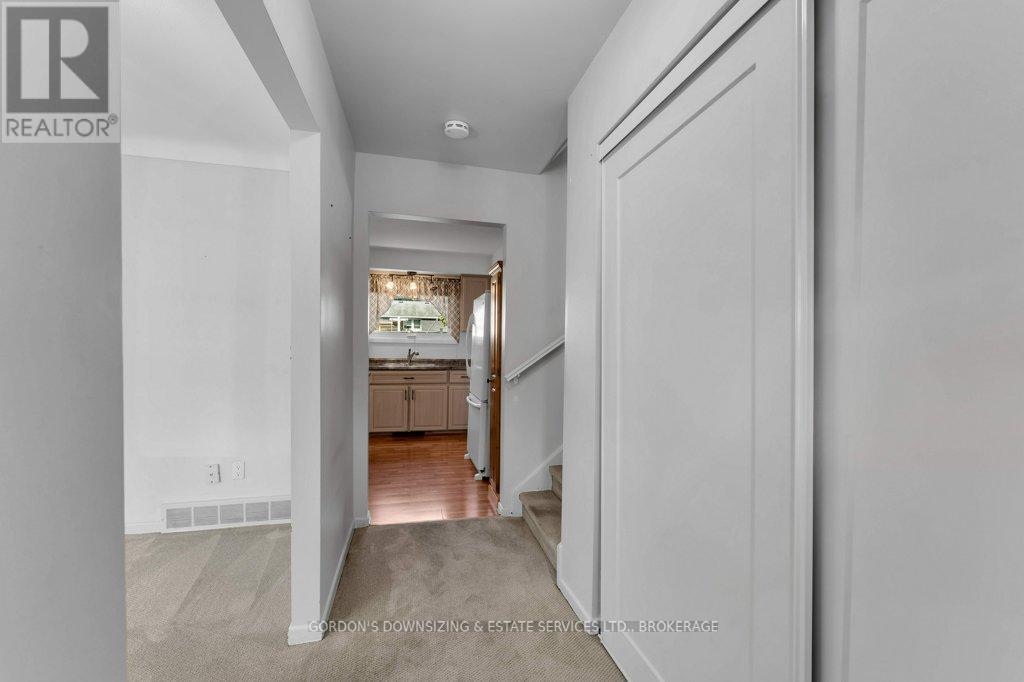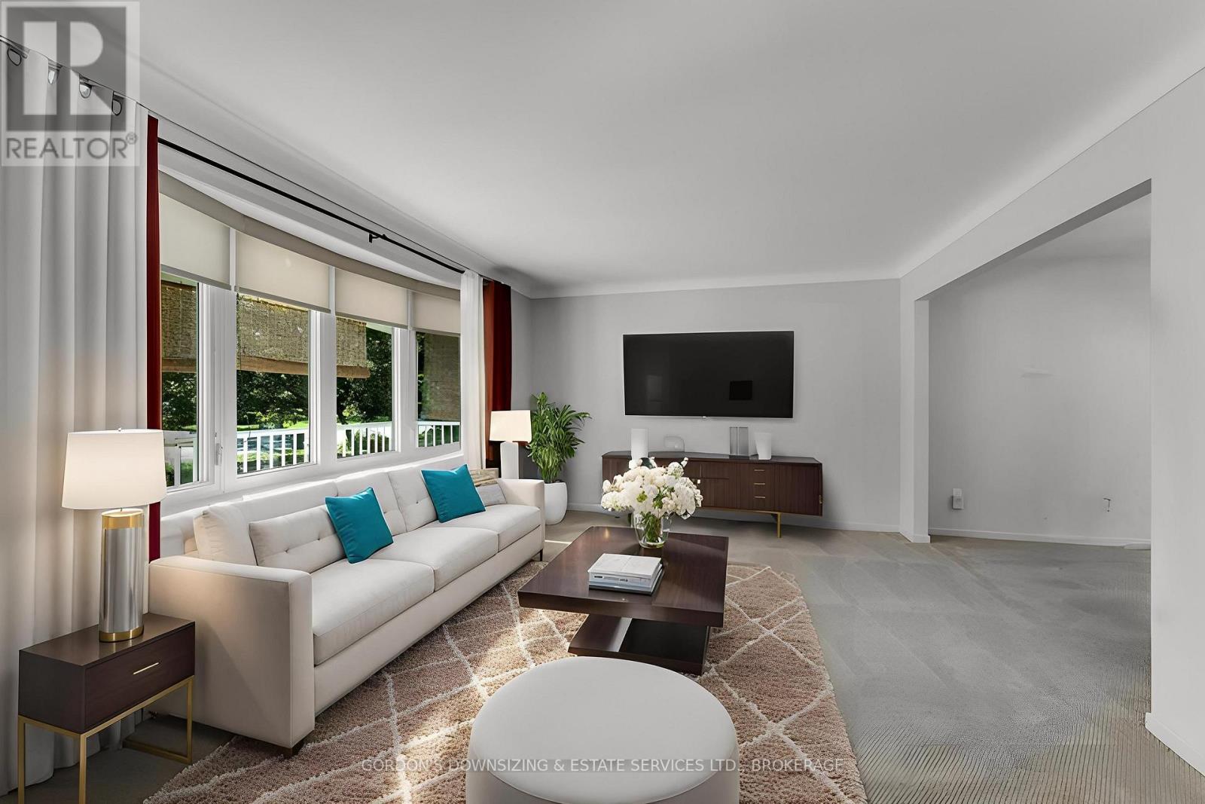4 Bedroom
2 Bathroom
1,500 - 2,000 ft2
Fireplace
Central Air Conditioning
Forced Air
Landscaped
$539,900
Welcome to 869 Haverhill Drive, located in the highly sought-after Lakeland Acres neighborhood. This charming side-split bungalow with an attached single-wide garage offers the perfect blend of tranquility and convenience to schools, parks and shopping. The main floor features a bright and inviting living room with a large bay window, seamlessly connected to the adjoining dining area. The kitchen offers ample cabinetry and a moveable central island, providing plenty of space for meal preparation. From here, step out to a private and spacious backyard ideal for relaxing or entertaining guests. Back inside, the second level features three generously sized bedrooms and a well-appointed 4-piece bathroom complete with a jetted tub and a convenient washer and dryer combo offering a practical layout suited to a variety of lifestyles. The finished basement adds valuable living space, featuring an additional bedroom, a 3-piece bathroom, a rec room with a wood-burning fireplace, a storage area, and a utility room ideal for growing families or those seeking extra space.869 Haverhill Crescent offers the perfect balance of peaceful living in a family-friendly community. Don't miss the opportunity to make this delightful property your next home. Home and WETT inspections available. Offers will be presented on September 30th. (id:29295)
Property Details
|
MLS® Number
|
X12407830 |
|
Property Type
|
Single Family |
|
Community Name
|
28 - City SouthWest |
|
Amenities Near By
|
Golf Nearby, Park, Place Of Worship, Public Transit |
|
Community Features
|
Community Centre |
|
Equipment Type
|
Water Heater |
|
Features
|
Sump Pump, In-law Suite |
|
Parking Space Total
|
3 |
|
Rental Equipment Type
|
Water Heater |
|
Structure
|
Patio(s), Porch, Shed |
Building
|
Bathroom Total
|
2 |
|
Bedrooms Above Ground
|
3 |
|
Bedrooms Below Ground
|
1 |
|
Bedrooms Total
|
4 |
|
Age
|
51 To 99 Years |
|
Amenities
|
Fireplace(s) |
|
Appliances
|
Garage Door Opener Remote(s), Water Heater, Dishwasher, Dryer, Hood Fan, Microwave, Range, Stove, Washer, Refrigerator |
|
Basement Development
|
Finished |
|
Basement Features
|
Walk Out |
|
Basement Type
|
Full (finished) |
|
Construction Style Attachment
|
Detached |
|
Construction Style Split Level
|
Sidesplit |
|
Cooling Type
|
Central Air Conditioning |
|
Exterior Finish
|
Aluminum Siding, Brick |
|
Fireplace Present
|
Yes |
|
Fireplace Total
|
1 |
|
Foundation Type
|
Block |
|
Heating Fuel
|
Natural Gas |
|
Heating Type
|
Forced Air |
|
Size Interior
|
1,500 - 2,000 Ft2 |
|
Type
|
House |
|
Utility Water
|
Municipal Water |
Parking
Land
|
Acreage
|
No |
|
Fence Type
|
Fully Fenced, Fenced Yard |
|
Land Amenities
|
Golf Nearby, Park, Place Of Worship, Public Transit |
|
Landscape Features
|
Landscaped |
|
Sewer
|
Sanitary Sewer |
|
Size Depth
|
115 Ft ,3 In |
|
Size Frontage
|
60 Ft |
|
Size Irregular
|
60 X 115.3 Ft |
|
Size Total Text
|
60 X 115.3 Ft |
|
Zoning Description
|
Ur2 |
Rooms
| Level |
Type |
Length |
Width |
Dimensions |
|
Second Level |
Primary Bedroom |
3.68 m |
4.12 m |
3.68 m x 4.12 m |
|
Second Level |
Bedroom |
3.03 m |
4.12 m |
3.03 m x 4.12 m |
|
Second Level |
Bedroom |
3.09 m |
3.23 m |
3.09 m x 3.23 m |
|
Basement |
Cold Room |
4.75 m |
1.35 m |
4.75 m x 1.35 m |
|
Basement |
Bedroom |
2.66 m |
3.52 m |
2.66 m x 3.52 m |
|
Basement |
Recreational, Games Room |
6.73 m |
3.28 m |
6.73 m x 3.28 m |
|
Basement |
Den |
3.25 m |
2.1 m |
3.25 m x 2.1 m |
|
Basement |
Utility Room |
3.45 m |
3.33 m |
3.45 m x 3.33 m |
|
Main Level |
Living Room |
4.96 m |
3.99 m |
4.96 m x 3.99 m |
|
Main Level |
Dining Room |
3.05 m |
3.04 m |
3.05 m x 3.04 m |
|
Main Level |
Kitchen |
3.72 m |
3.21 m |
3.72 m x 3.21 m |
Utilities
|
Electricity
|
Installed |
|
Sewer
|
Installed |
https://www.realtor.ca/real-estate/28871729/869-haverhill-drive-kingston-city-southwest-28-city-southwest


