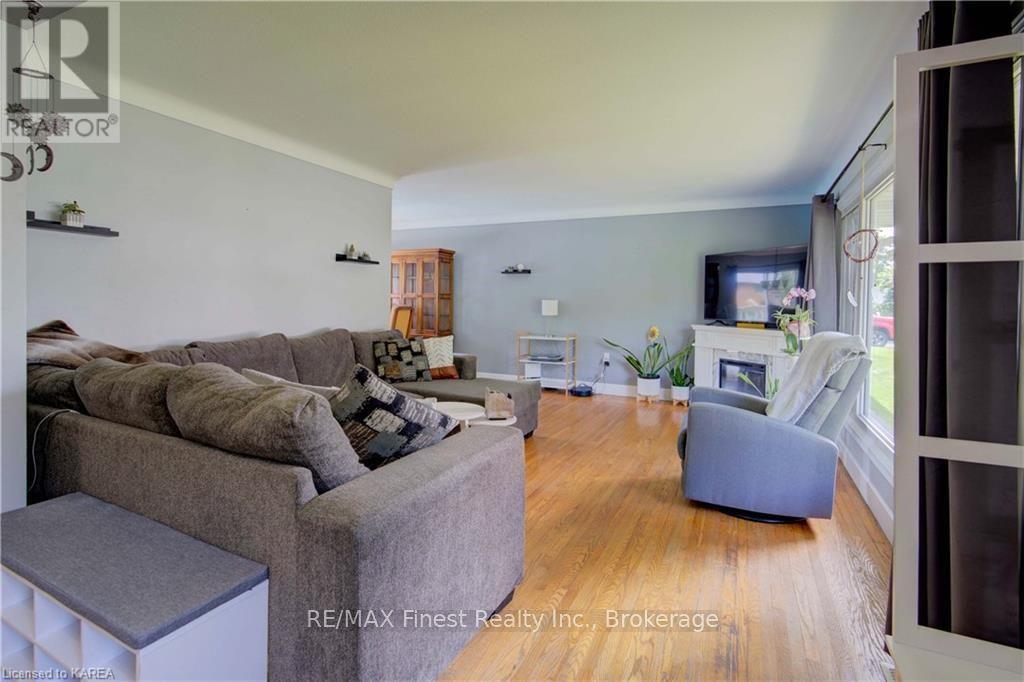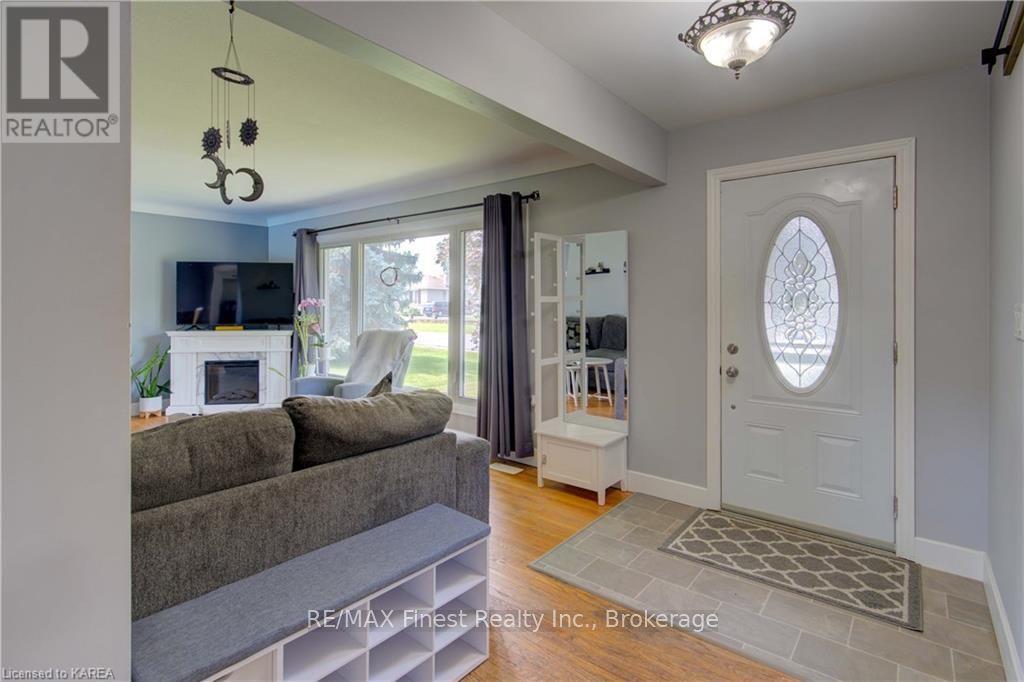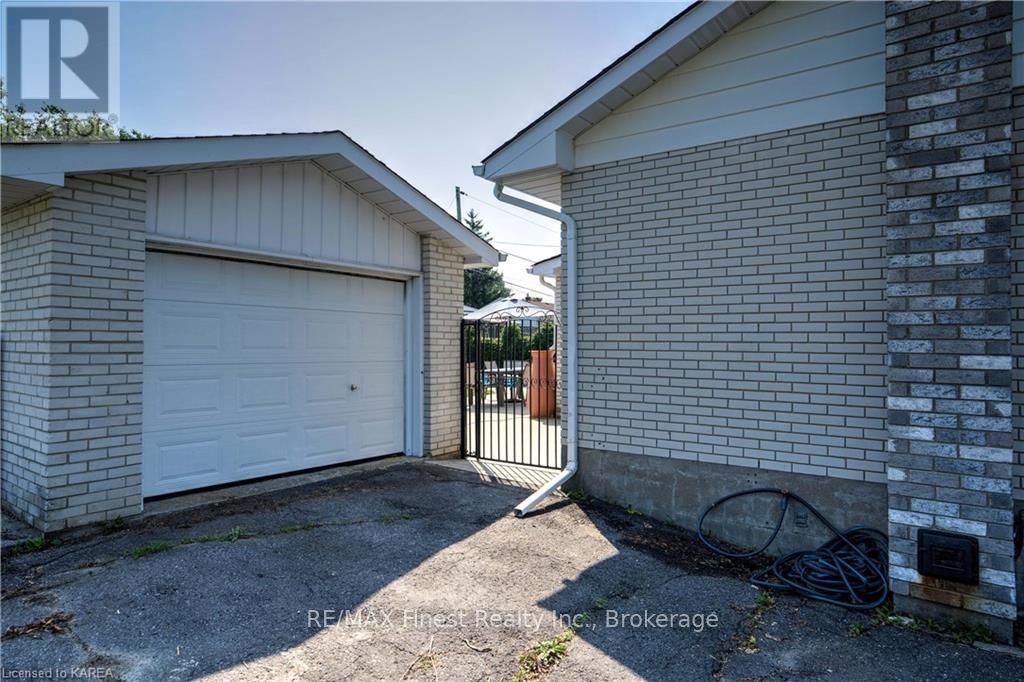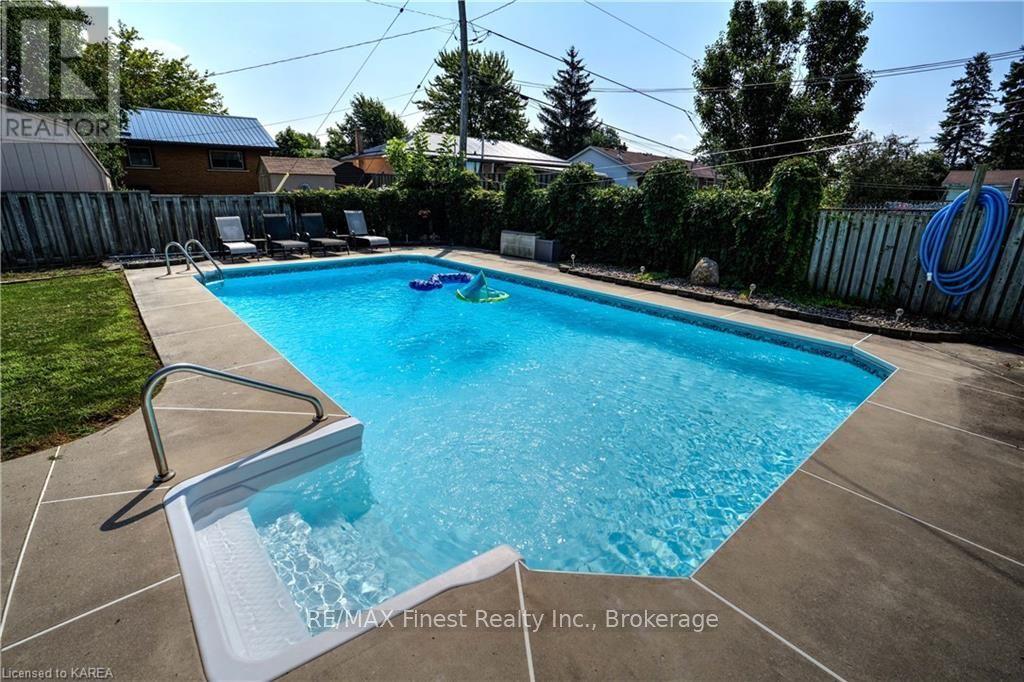87 Oxford Crescent Loyalist, Ontario K7N 1R1
$559,900
Welcome to 87 Oxford Crescent! This nicely updated, solid all brick bungalow with a detached garage is located on a quiet street in one of Amherstview's best neighbourhoods. This spacious 1240 sq ft bungalow is perfect for growing families and offers 3+2 bedrooms and two full baths. The main living area is nice and bright with hardwood floors throughout. Sip on your morning coffee in the sunroom or easily entertain in the renovated kitchen with ample counter space, gas stove for the chef in the family and bar fridge for extra beverage storage. Sliding patio doors off the dining area lead you to the back deck. Enter the backyard oasis where you'll find a large inground swimming pool and concrete patio area for relaxing and soaking up the sun poolside this summer. The basement is finished and offers a large rec-room with pot lights, 2 good sized bedrooms with walk-in closets, a full bath and laundry room. A separate entrance from the back allows for in-law capability. Recent updates completed include 45 year shingles (2022), furnace (2020) and central air (2017). Walking distance to Fairfield Public School, W.J. Henderson Recreation Centre, Amherstview Golf Course, amenities and Fairfield waterfront park. You won't want to miss this one! (id:29295)
Property Details
| MLS® Number | X10411451 |
| Property Type | Single Family |
| Community Name | Amherstview |
| Features | Flat Site |
| ParkingSpaceTotal | 5 |
| PoolType | Inground Pool |
| Structure | Deck |
Building
| BathroomTotal | 2 |
| BedroomsAboveGround | 3 |
| BedroomsBelowGround | 3 |
| BedroomsTotal | 6 |
| Appliances | Dryer, Refrigerator, Stove, Washer |
| ArchitecturalStyle | Raised Bungalow |
| BasementDevelopment | Finished |
| BasementType | Full (finished) |
| ConstructionStyleAttachment | Detached |
| CoolingType | Central Air Conditioning |
| ExteriorFinish | Brick |
| FoundationType | Block |
| HeatingFuel | Natural Gas |
| HeatingType | Forced Air |
| StoriesTotal | 1 |
| Type | House |
| UtilityWater | Municipal Water |
Parking
| Detached Garage |
Land
| Acreage | No |
| FenceType | Fenced Yard |
| Sewer | Sanitary Sewer |
| SizeDepth | 109 Ft ,5 In |
| SizeFrontage | 74 Ft ,8 In |
| SizeIrregular | 74.74 X 109.48 Ft |
| SizeTotalText | 74.74 X 109.48 Ft|under 1/2 Acre |
| ZoningDescription | R1 |
Rooms
| Level | Type | Length | Width | Dimensions |
|---|---|---|---|---|
| Basement | Bedroom | 3.4 m | 5 m | 3.4 m x 5 m |
| Basement | Bedroom | 3.07 m | 4.27 m | 3.07 m x 4.27 m |
| Basement | Bathroom | 2.06 m | 3.1 m | 2.06 m x 3.1 m |
| Basement | Recreational, Games Room | 6.1 m | 3.35 m | 6.1 m x 3.35 m |
| Main Level | Living Room | 3.96 m | 5.54 m | 3.96 m x 5.54 m |
| Main Level | Dining Room | 3.07 m | 3.1 m | 3.07 m x 3.1 m |
| Main Level | Kitchen | 4.42 m | 2.95 m | 4.42 m x 2.95 m |
| Main Level | Primary Bedroom | 4.17 m | 3.23 m | 4.17 m x 3.23 m |
| Main Level | Bedroom | 2.87 m | 2.74 m | 2.87 m x 2.74 m |
| Main Level | Bedroom | 3.66 m | 2.95 m | 3.66 m x 2.95 m |
| Main Level | Bathroom | 2.95 m | 2.34 m | 2.95 m x 2.34 m |
| Main Level | Sunroom | 2.57 m | 3.66 m | 2.57 m x 3.66 m |
Utilities
| Wireless | Available |
https://www.realtor.ca/real-estate/27624507/87-oxford-crescent-loyalist-amherstview-amherstview
Tanya Hyatt
Salesperson
105-1329 Gardiners Rd
Kingston, Ontario K7P 0L8
Carrie Brunet
Salesperson
105-1329 Gardiners Rd
Kingston, Ontario K7P 0L8











































