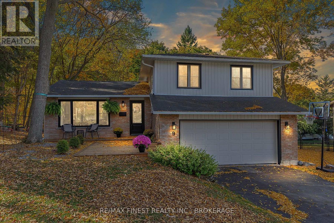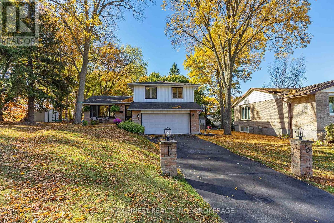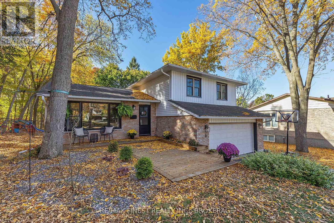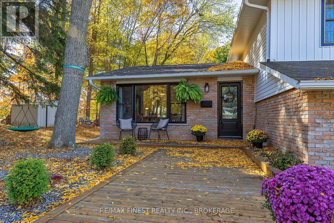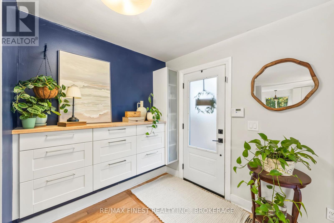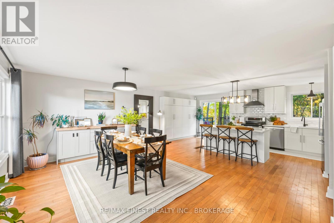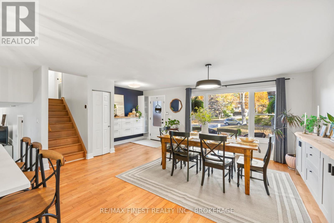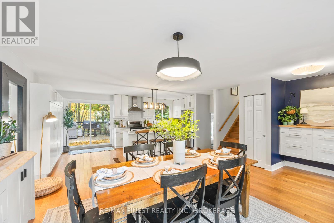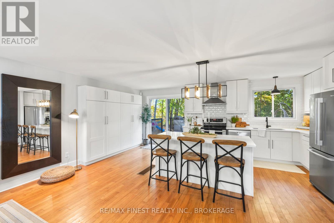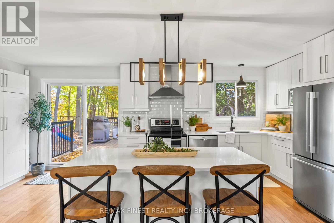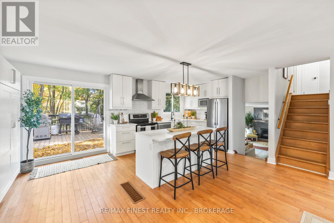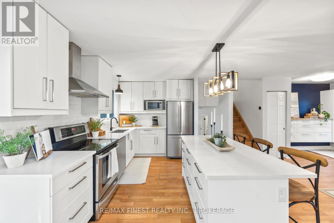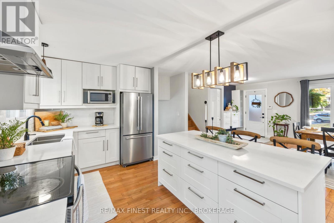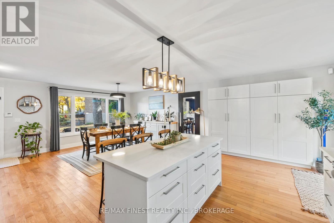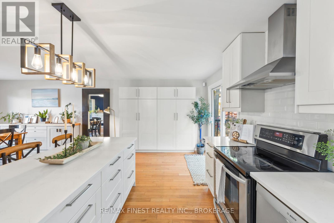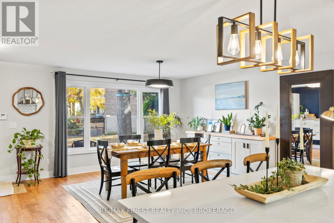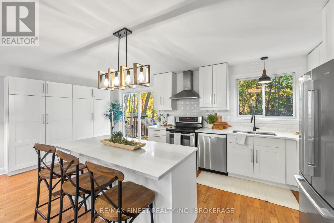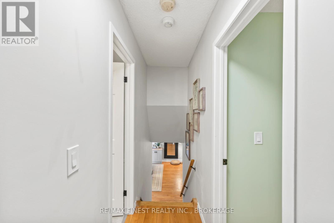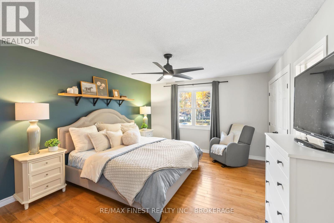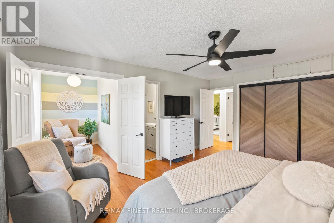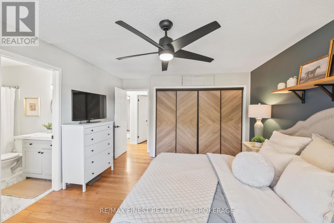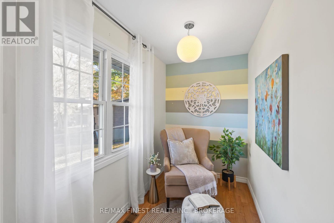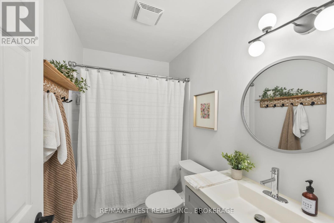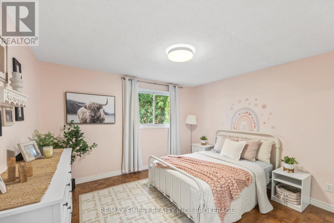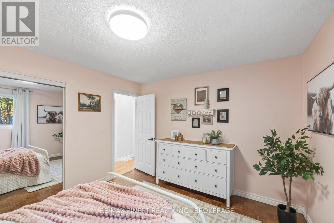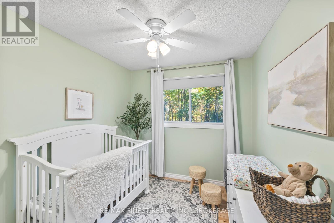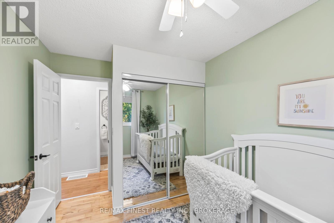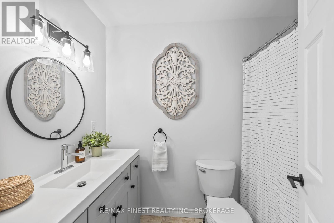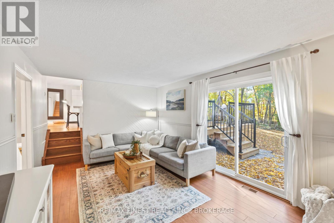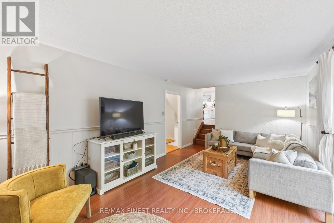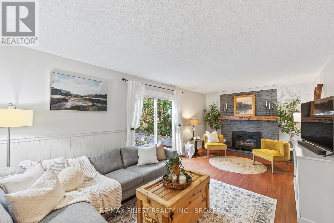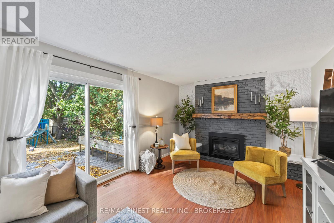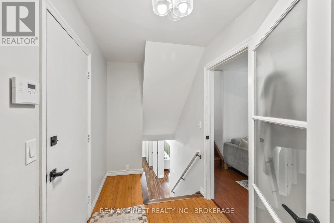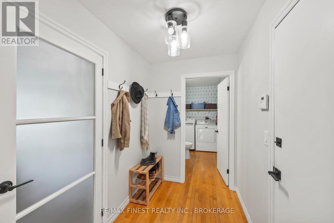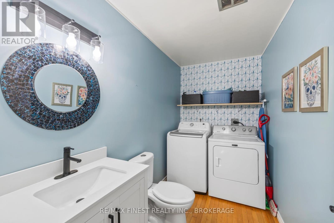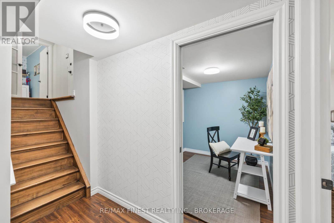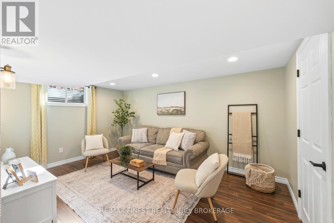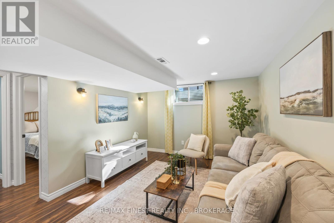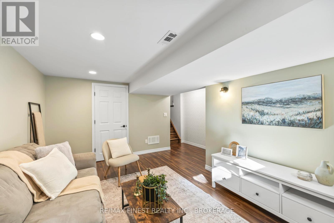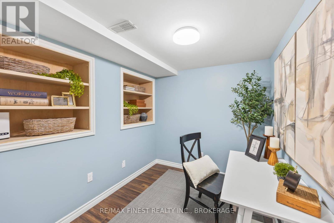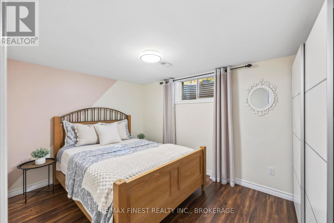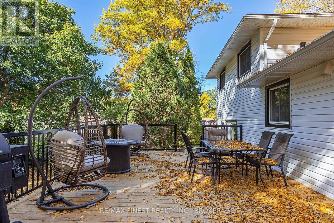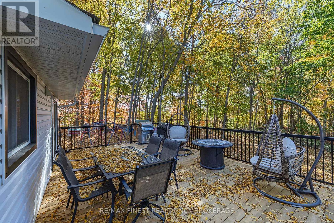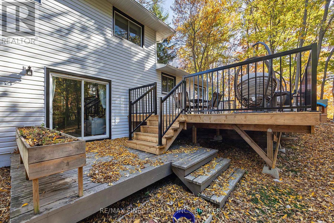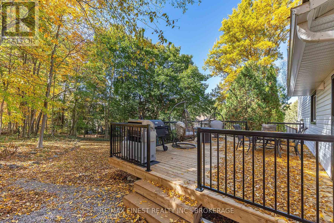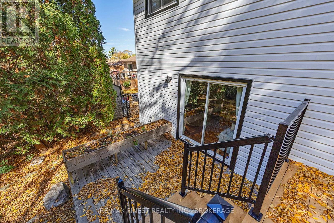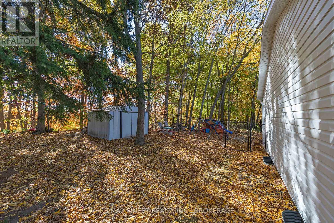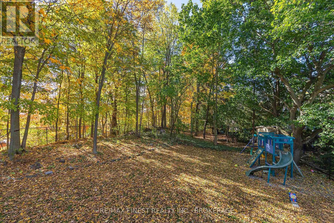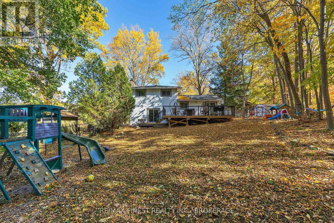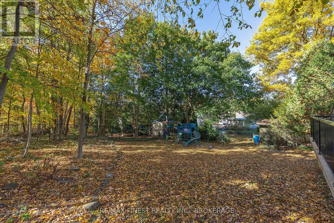9 Beagle Court Kingston, Ontario K7M 6V7
$849,000
Welcome to 9 Beagle Court, an immaculate side-split home tucked away on a quiet cul-de-sac in one of the West end's most desirable neighbourhoods. Situated on a spacious lot, this bright and airy home is filled with natural light and boasts an open-concept layout that's ideal for both everyday living and entertaining. The spacious kitchen features ample storage and a large island with quartz countertops. The kitchen and dining areas make entertaining a breeze and walk out to a newly updated deck overlooking a large, fully fenced backyard with mature trees. Upstairs, you'll find three generously sized bedrooms, including a primary suite complete with ensuite bath and bright walk-in closet, currently designed as a reading nook. The main level features a cozy family room, while the fully finished basement offers a versatile recreation room, dedicated office space, and a fourth bedroom - ideal for guests or a growing family. Perfectly positioned close to amenities, schools, walking trails, and convenient bus routes, this home offers both comfort and convenience for any family. (id:29295)
Property Details
| MLS® Number | X12468065 |
| Property Type | Single Family |
| Community Name | 39 - North of Taylor-Kidd Blvd |
| Amenities Near By | Public Transit |
| Community Features | School Bus |
| Features | Cul-de-sac |
| Parking Space Total | 5 |
| Structure | Deck, Shed |
Building
| Bathroom Total | 3 |
| Bedrooms Above Ground | 3 |
| Bedrooms Below Ground | 1 |
| Bedrooms Total | 4 |
| Amenities | Fireplace(s) |
| Appliances | Garage Door Opener Remote(s), Water Heater, Dishwasher, Dryer, Stove, Washer, Refrigerator |
| Basement Development | Finished |
| Basement Type | Partial (finished) |
| Construction Style Attachment | Detached |
| Construction Style Split Level | Sidesplit |
| Cooling Type | Central Air Conditioning |
| Exterior Finish | Brick, Vinyl Siding |
| Fire Protection | Smoke Detectors |
| Fireplace Present | Yes |
| Fireplace Total | 1 |
| Foundation Type | Block |
| Half Bath Total | 1 |
| Heating Fuel | Natural Gas |
| Heating Type | Forced Air |
| Size Interior | 1,500 - 2,000 Ft2 |
| Type | House |
| Utility Water | Municipal Water |
Parking
| Attached Garage | |
| Garage |
Land
| Acreage | No |
| Fence Type | Fully Fenced |
| Land Amenities | Public Transit |
| Sewer | Sanitary Sewer |
| Size Depth | 145 Ft |
| Size Frontage | 39 Ft ,3 In |
| Size Irregular | 39.3 X 145 Ft |
| Size Total Text | 39.3 X 145 Ft |
| Zoning Description | R1, Os |
Rooms
| Level | Type | Length | Width | Dimensions |
|---|---|---|---|---|
| Basement | Recreational, Games Room | 2.66 m | 2.24 m | 2.66 m x 2.24 m |
| Basement | Study | 2.66 m | 2.24 m | 2.66 m x 2.24 m |
| Basement | Bedroom 4 | 3.83 m | 2.77 m | 3.83 m x 2.77 m |
| Main Level | Kitchen | 5.94 m | 4.53 m | 5.94 m x 4.53 m |
| Main Level | Living Room | 5.94 m | 2.95 m | 5.94 m x 2.95 m |
| Main Level | Family Room | 6.48 m | 3.47 m | 6.48 m x 3.47 m |
| Main Level | Bathroom | 3.1 m | 1.63 m | 3.1 m x 1.63 m |
| Upper Level | Primary Bedroom | 5.01 m | 3.84 m | 5.01 m x 3.84 m |
| Upper Level | Bedroom 2 | 3.85 m | 3.52 m | 3.85 m x 3.52 m |
| Upper Level | Bedroom 3 | 3.52 m | 2.54 m | 3.52 m x 2.54 m |
| Upper Level | Bathroom | 2.55 m | 1.54 m | 2.55 m x 1.54 m |
| Upper Level | Bathroom | 2.55 m | 1.54 m | 2.55 m x 1.54 m |
Utilities
| Cable | Installed |
| Electricity | Installed |
| Sewer | Installed |

Crystal Charette
Salesperson
charettecustomhomes.com/
105-1329 Gardiners Rd
Kingston, Ontario K7P 0L8
(613) 389-7777
remaxfinestrealty.com/


