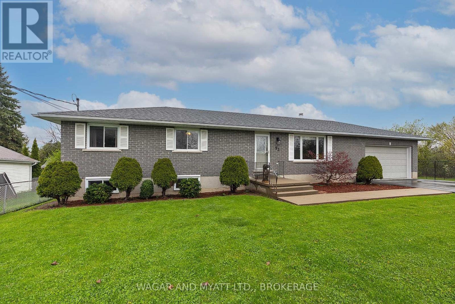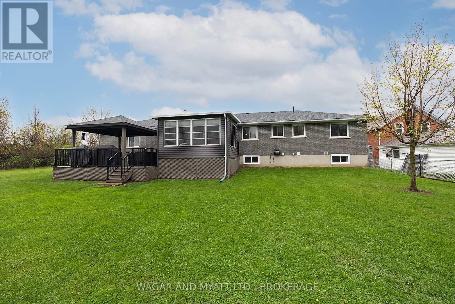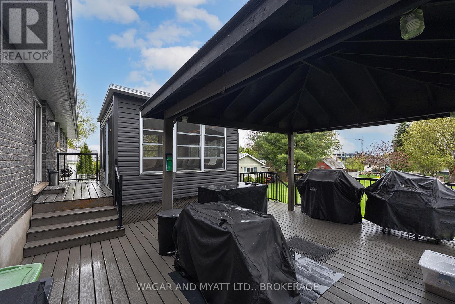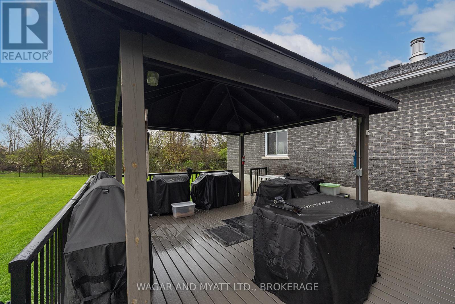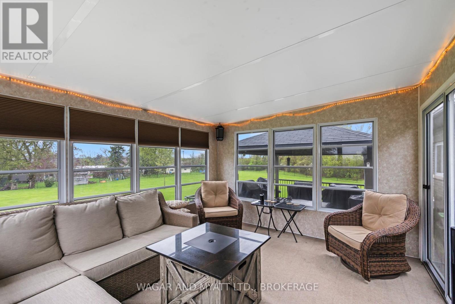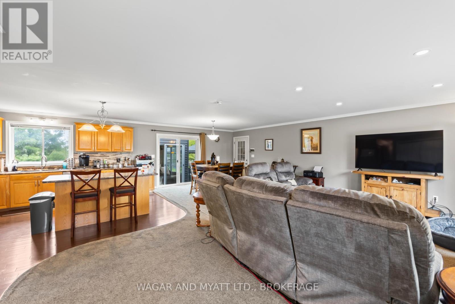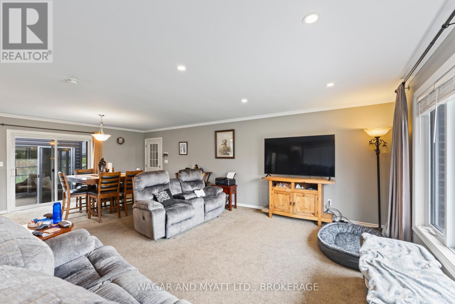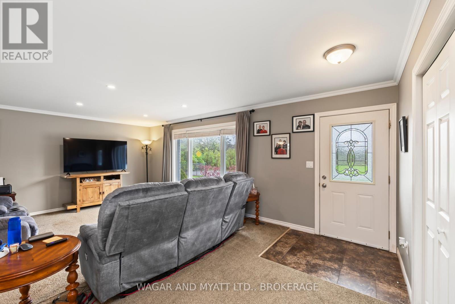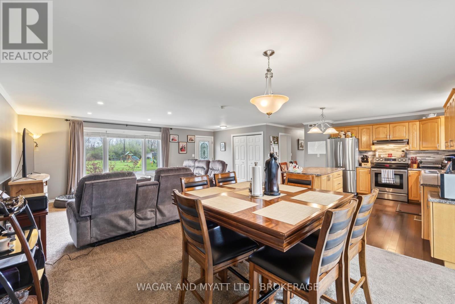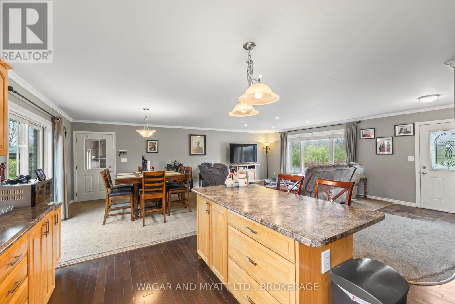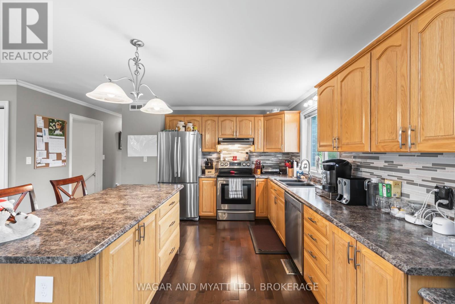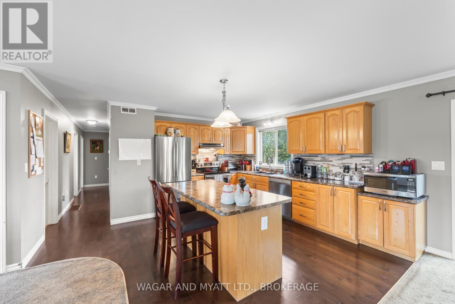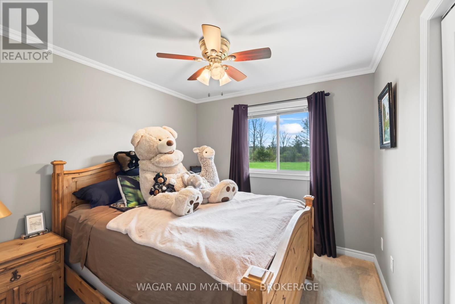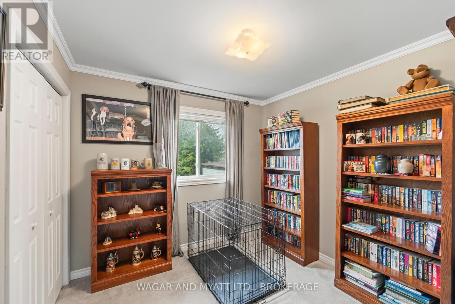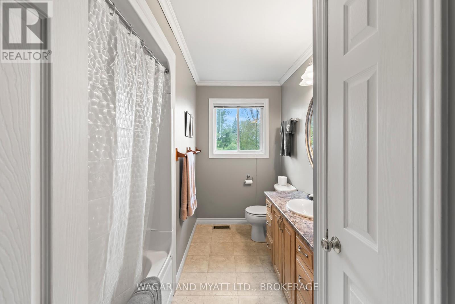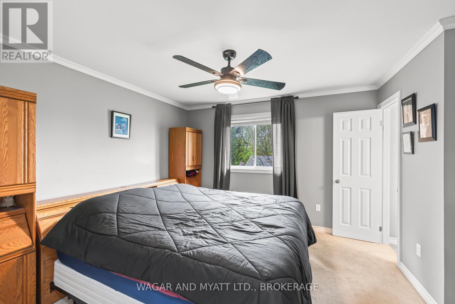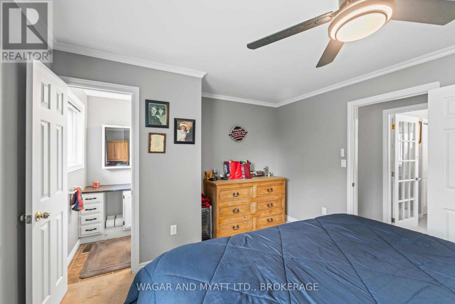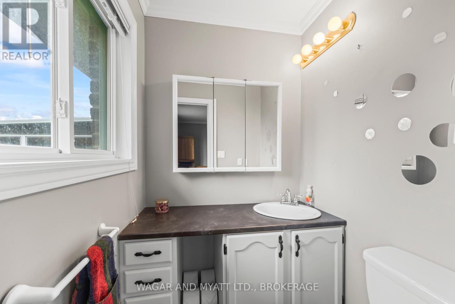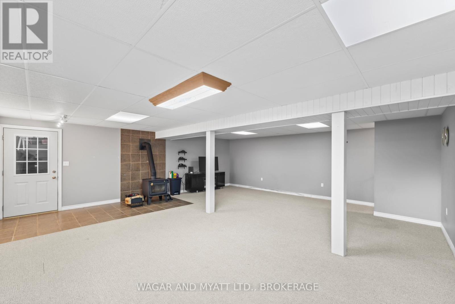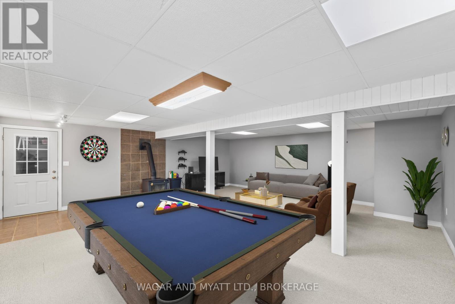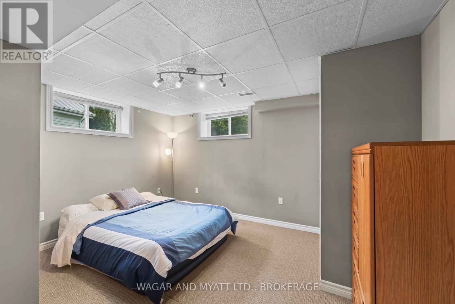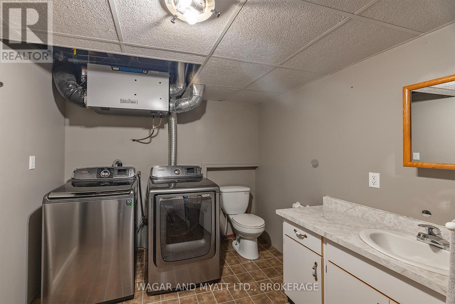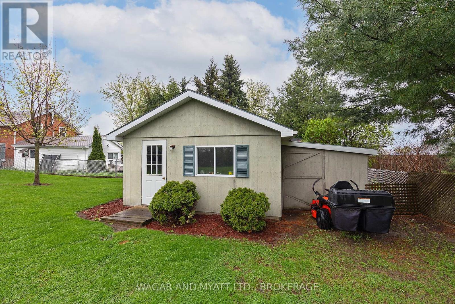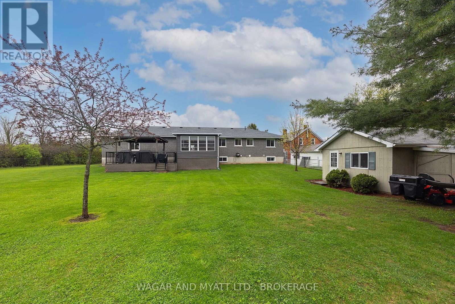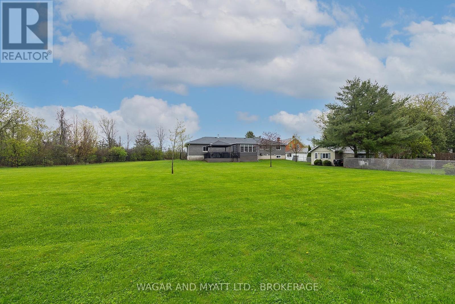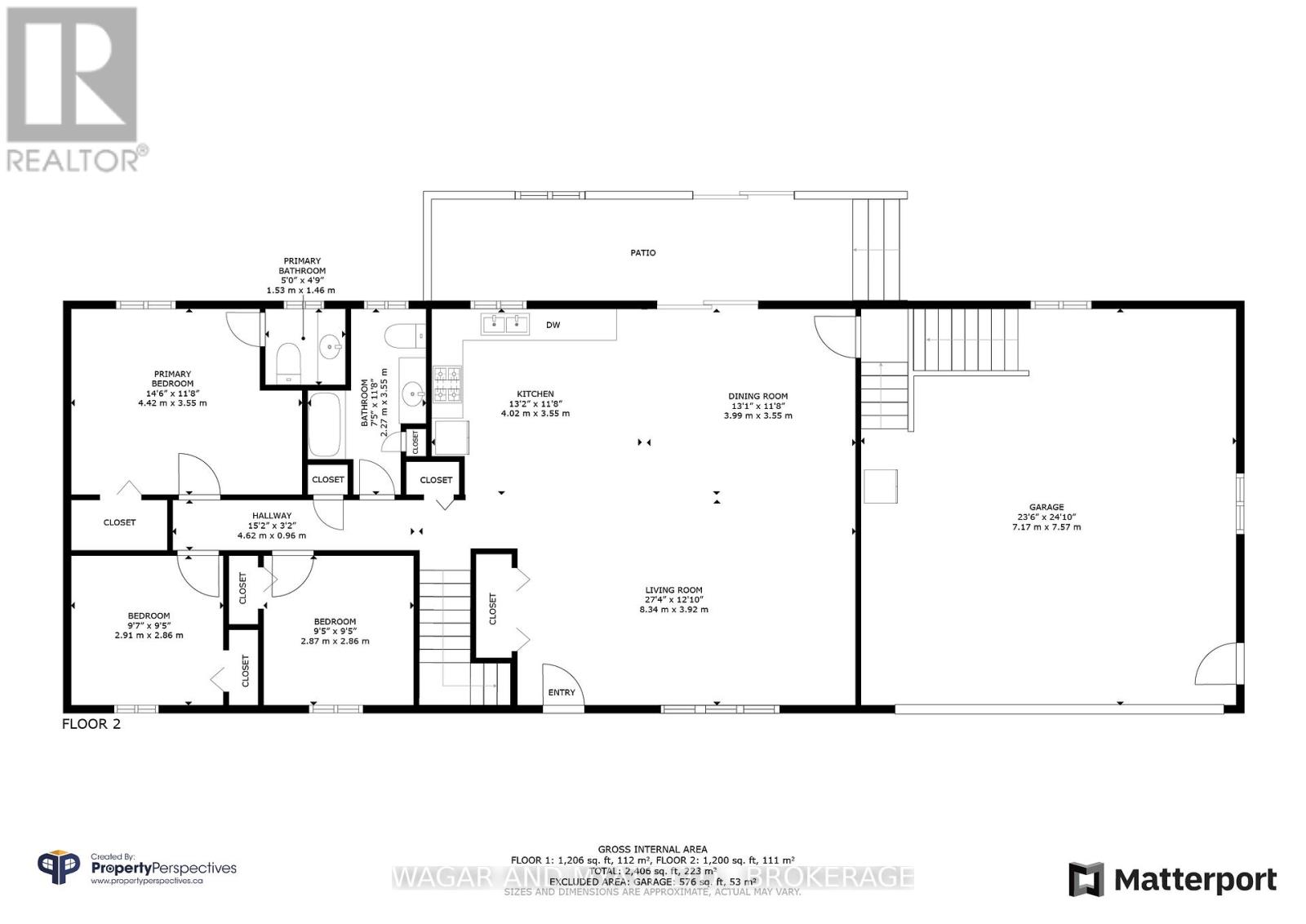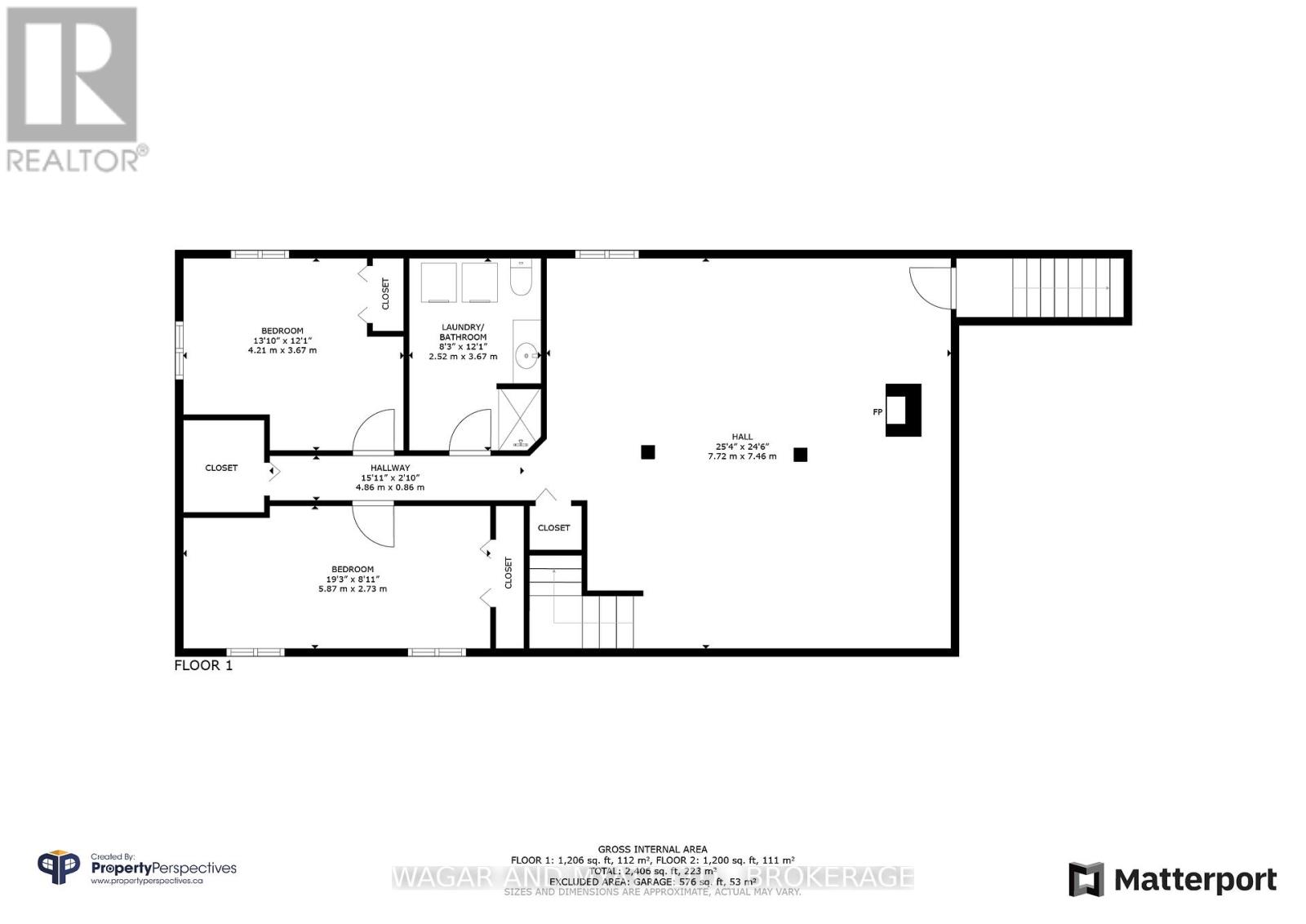93 Henry Street Greater Napanee, Ontario K7R 3A6
$755,000
Spacious Family Home with In-Law Suite Potential on a Private Town Lot!Discover the perfect blend of comfort, flexibility, and location in this versatile 3+2 bedroom, 2.5 bathroom home, ideally situated just minutes from downtown, Springside Park, and the scenic Waterfront Trail. Step inside to a bright open-concept kitchen, dining, and living area, complete with patio doors leading to a spacious back deckideal for gatherings and outdoor living. A furnished sunroom and propane firepit create a cozy, 3 season retreat youll love. Outdoor chefs will be impressed by the 7-piece cooking station, including BBQs and smokers, tucked under a covered gazebo, set on a low-maintenance composite wood deck - a true haven for grill enthusiasts. The fully fenced, oversized town lot provides exceptional privacyperfect for families and pets. Plus, a separate basement entrance through the garage creates in-law suite potential, ideal for multi-generational living or rental income. Other features include Forced air natural gas furnace & central A/C for year-round comfort, attached 2 car garage with inside entry to either the main floor or basement, new shingles (2024) and storage building. Don't miss outbook your private showing today! (id:29295)
Property Details
| MLS® Number | X12136490 |
| Property Type | Single Family |
| Community Name | 58 - Greater Napanee |
| Amenities Near By | Golf Nearby, Hospital |
| Features | Cul-de-sac, Gazebo |
| Parking Space Total | 6 |
| Structure | Deck, Shed |
Building
| Bathroom Total | 3 |
| Bedrooms Above Ground | 3 |
| Bedrooms Below Ground | 2 |
| Bedrooms Total | 5 |
| Appliances | Water Heater, Dishwasher, Dryer, Stove, Washer, Refrigerator |
| Architectural Style | Bungalow |
| Basement Development | Finished |
| Basement Features | Separate Entrance |
| Basement Type | N/a (finished), N/a |
| Construction Style Attachment | Detached |
| Cooling Type | Central Air Conditioning |
| Exterior Finish | Brick |
| Fireplace Present | Yes |
| Foundation Type | Poured Concrete |
| Half Bath Total | 1 |
| Heating Fuel | Natural Gas |
| Heating Type | Forced Air |
| Stories Total | 1 |
| Size Interior | 1,100 - 1,500 Ft2 |
| Type | House |
| Utility Water | Municipal Water |
Parking
| Attached Garage | |
| Garage | |
| Inside Entry |
Land
| Acreage | No |
| Fence Type | Fully Fenced, Fenced Yard |
| Land Amenities | Golf Nearby, Hospital |
| Sewer | Sanitary Sewer |
| Size Depth | 215 Ft |
| Size Frontage | 121 Ft ,1 In |
| Size Irregular | 121.1 X 215 Ft |
| Size Total Text | 121.1 X 215 Ft |
Rooms
| Level | Type | Length | Width | Dimensions |
|---|---|---|---|---|
| Basement | Recreational, Games Room | 7.72 m | 7.46 m | 7.72 m x 7.46 m |
| Basement | Bedroom | 4.21 m | 3.67 m | 4.21 m x 3.67 m |
| Basement | Bedroom | 5.87 m | 2.73 m | 5.87 m x 2.73 m |
| Main Level | Kitchen | 4.02 m | 3.55 m | 4.02 m x 3.55 m |
| Main Level | Dining Room | 3.99 m | 3.55 m | 3.99 m x 3.55 m |
| Main Level | Living Room | 8.34 m | 3.92 m | 8.34 m x 3.92 m |
| Main Level | Primary Bedroom | 4.42 m | 3.55 m | 4.42 m x 3.55 m |
| Main Level | Bedroom | 2.91 m | 2.86 m | 2.91 m x 2.86 m |
| Main Level | Bedroom | 2.87 m | 2.86 m | 2.87 m x 2.86 m |
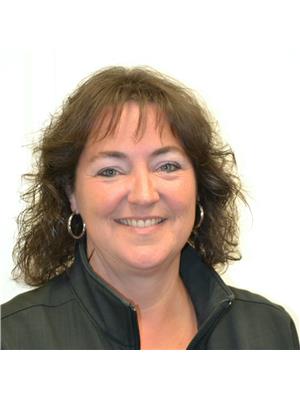
Tanya Myatt
Broker of Record
1 Dairy Avenue
Napanee, Ontario K7R 1M4
(613) 354-3550
www.wagarmyatt.com/


