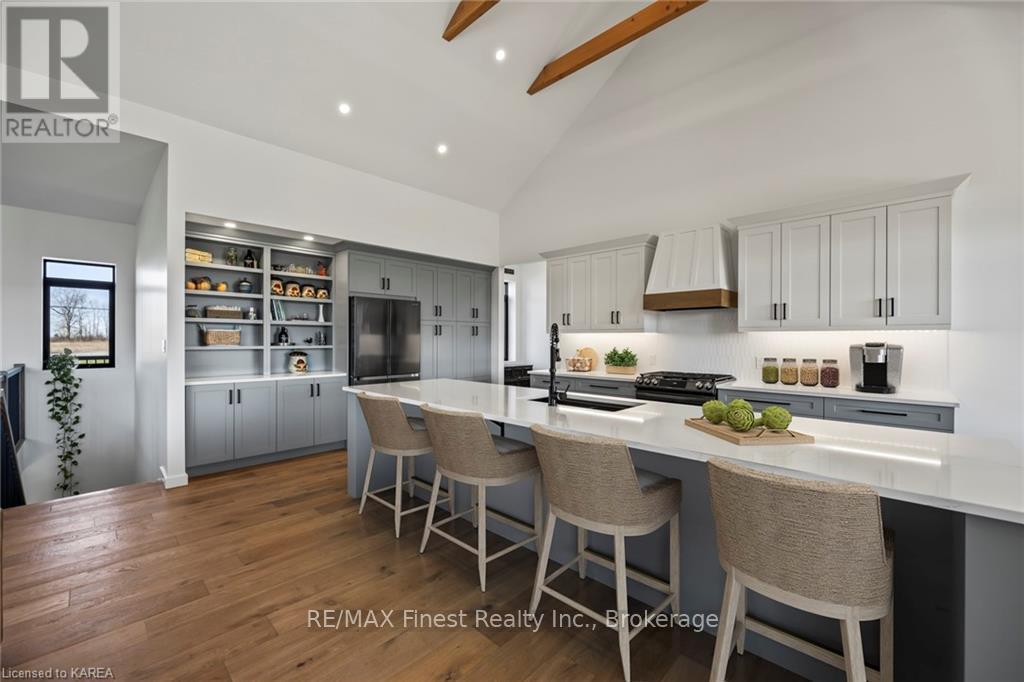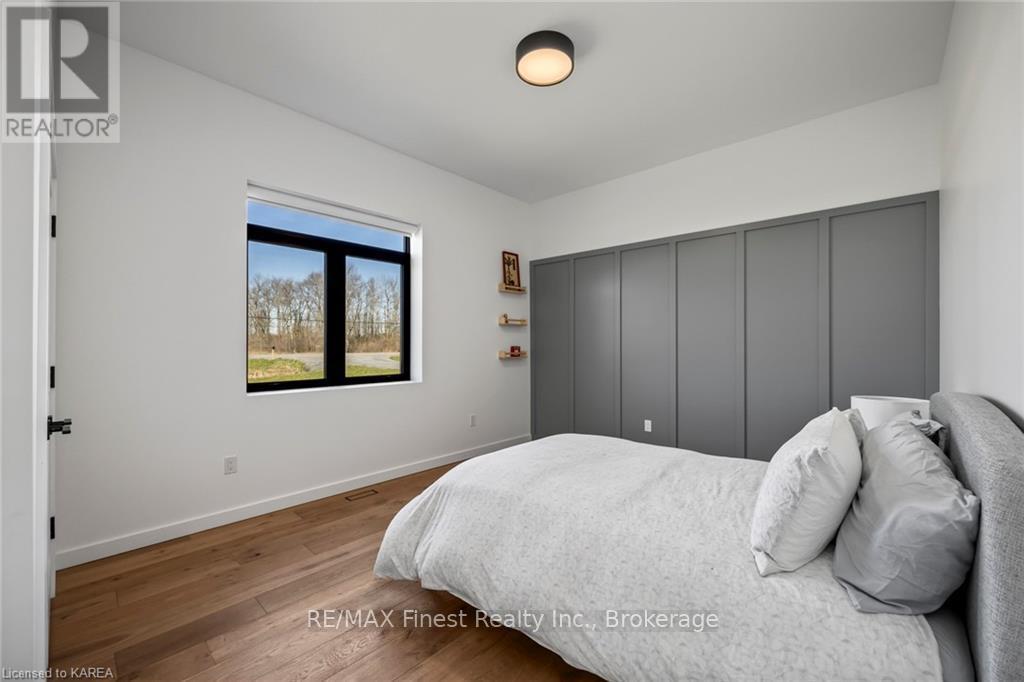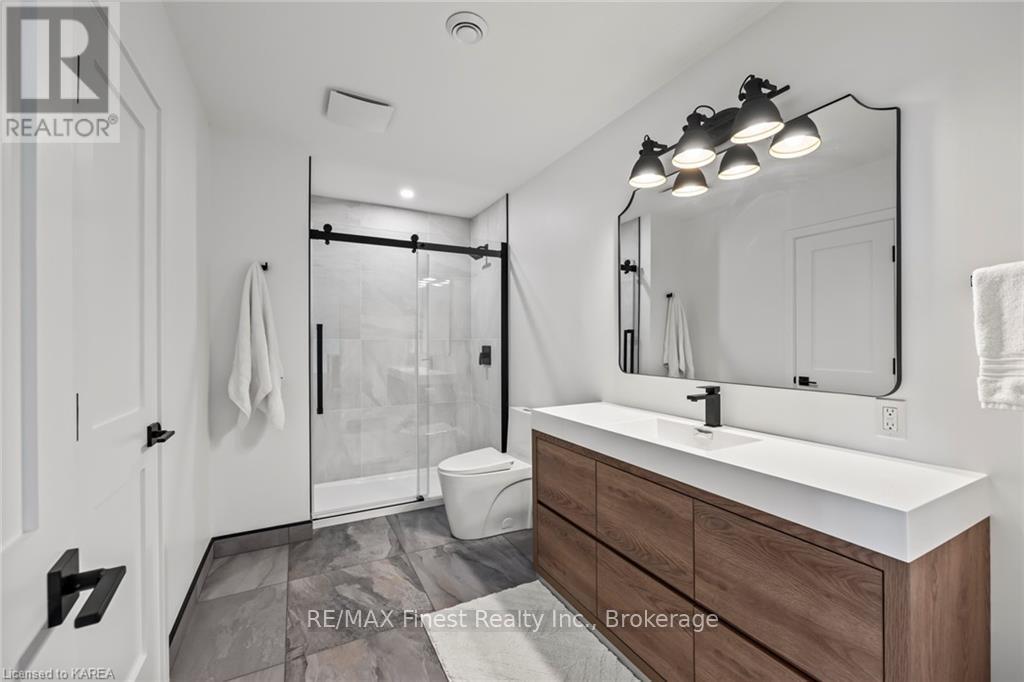953 County Road 7 Loyalist, Ontario K7R 3K6
$1,649,900
This stunning custom-built bungalow by Reno Kings offers over 4500 Sq ft of meticulously crafted living space. From the ICF foundation that extends right up to the trusses to the 18 ft cathedral ceiling, every detail throughout the home has been considered for quality and comfort. Prepare to be impressed by the open concept floor plan featuring engineered white oak hardwood throughout the main level. Step into the spacious living room with a stucco fireplace, framed by 12 ft sliding patio doors leading you out to your spacious deck – perfect for both relaxation and entertaining. The kitchen is a chef's dream, boasting quartz countertops, a large island, soft close cabinets, and a convenient coffee bar. The master bedroom offers his and her walk-in closets and a dreamy 5-piece ensuite complete with a soaker tub, double sink, and custom glass shower. Another second bedroom on the main level along with a sleek 4-piece bathroom. With a fully finished basement, where a large rec room awaits along with two additional bedrooms, an office, gym, and a luxurious 3-piece bathroom. Enjoy remote window shades in all bedrooms and bathrooms, and soundproof insulation along all interior bedroom walls. Don't forget about the 1213 sq ft garage, providing ample space for your vehicles and all your toys! Convenient access from the garage leads to the mudroom, boasting endless built-in cupboards and a laundry room – all on the main level for added convenience. This home offers high-end finishes, meticulous attention to detail, and 4 acres of country living you've been dreaming of. Don't miss out on this exquisite property! (id:29295)
Property Details
| MLS® Number | X9410388 |
| Property Type | Single Family |
| Community Name | Lennox and Addington - South |
| Equipment Type | None |
| Features | Open Space, Flat Site, Lighting |
| Parking Space Total | 22 |
| Rental Equipment Type | None |
| Structure | Deck, Porch |
Building
| Bathroom Total | 4 |
| Bedrooms Above Ground | 2 |
| Bedrooms Below Ground | 2 |
| Bedrooms Total | 4 |
| Amenities | Fireplace(s) |
| Appliances | Range, Water Treatment, Water Heater - Tankless, Water Heater, Water Softener, Dishwasher, Dryer, Garage Door Opener, Microwave, Refrigerator, Stove, Washer |
| Architectural Style | Bungalow |
| Basement Development | Finished |
| Basement Features | Walk Out |
| Basement Type | N/a (finished) |
| Ceiling Type | Suspended Ceiling |
| Construction Style Attachment | Detached |
| Cooling Type | Central Air Conditioning |
| Exterior Finish | Wood |
| Fireplace Present | Yes |
| Fireplace Total | 1 |
| Half Bath Total | 1 |
| Heating Fuel | Propane |
| Heating Type | Forced Air |
| Stories Total | 1 |
| Type | House |
Parking
| Attached Garage | |
| Inside Entry |
Land
| Acreage | Yes |
| Sewer | Septic System |
| Size Frontage | 214.9 M |
| Size Irregular | 214.9 Acre |
| Size Total Text | 214.9 Acre|2 - 4.99 Acres |
| Surface Water | Lake/pond |
| Zoning Description | Ru |
Rooms
| Level | Type | Length | Width | Dimensions |
|---|---|---|---|---|
| Lower Level | Family Room | 15.29 m | 10.11 m | 15.29 m x 10.11 m |
| Lower Level | Bedroom | 3.78 m | 4.98 m | 3.78 m x 4.98 m |
| Lower Level | Bedroom | 4.85 m | 3.63 m | 4.85 m x 3.63 m |
| Lower Level | Bathroom | 3.78 m | 2.06 m | 3.78 m x 2.06 m |
| Lower Level | Other | 3.43 m | 4.47 m | 3.43 m x 4.47 m |
| Lower Level | Other | 10.64 m | 10.62 m | 10.64 m x 10.62 m |
| Main Level | Living Room | 5.51 m | 6.4 m | 5.51 m x 6.4 m |
| Main Level | Bathroom | Measurements not available | ||
| Main Level | Kitchen | 4.14 m | 5.51 m | 4.14 m x 5.51 m |
| Main Level | Dining Room | 4.09 m | 4.14 m | 4.09 m x 4.14 m |
| Main Level | Foyer | 4.17 m | 3.68 m | 4.17 m x 3.68 m |
| Main Level | Primary Bedroom | 4.24 m | 5.05 m | 4.24 m x 5.05 m |
| Main Level | Other | 2.72 m | 5.05 m | 2.72 m x 5.05 m |
| Main Level | Bedroom | 3.63 m | 3.63 m | 3.63 m x 3.63 m |
| Main Level | Bathroom | 3.78 m | 1.98 m | 3.78 m x 1.98 m |
| Main Level | Laundry Room | 2.08 m | 3 m | 2.08 m x 3 m |
Utilities
| Wireless | Available |

Alyce Polito
Salesperson
www.alycepolito.com/
105-1329 Gardiners Rd
Kingston, Ontario K7P 0L8
(613) 389-7777
remaxfinestrealty.com/











































