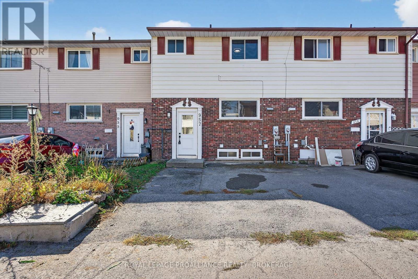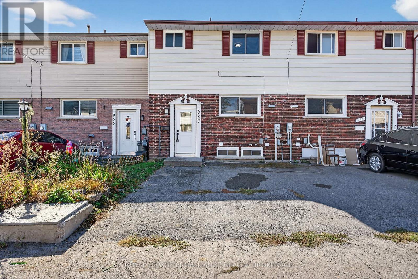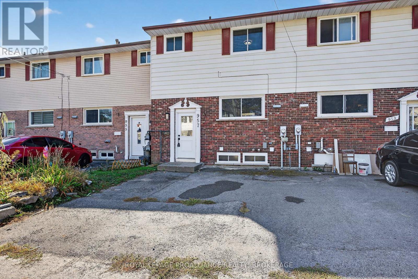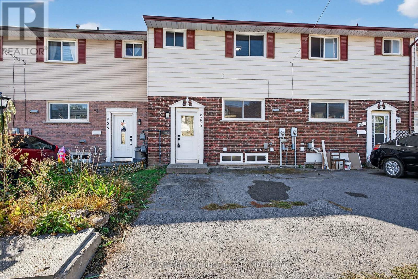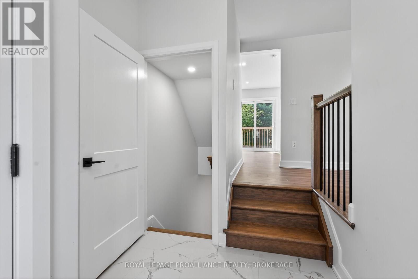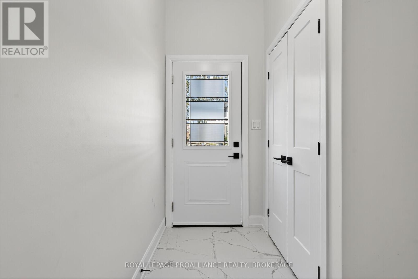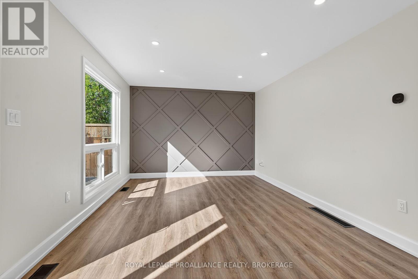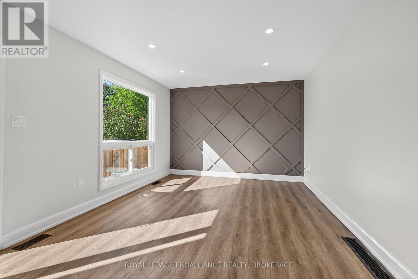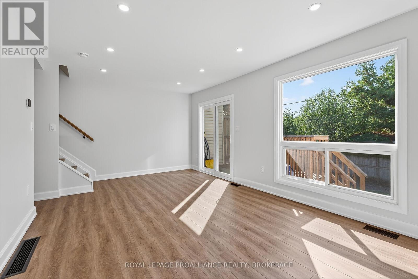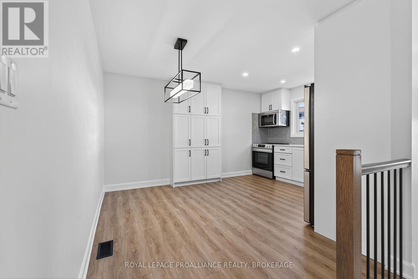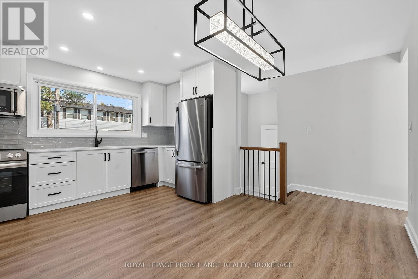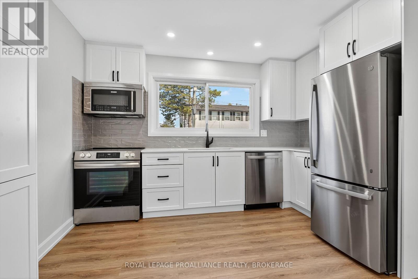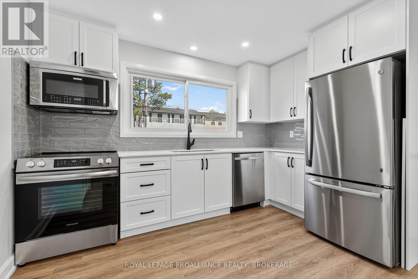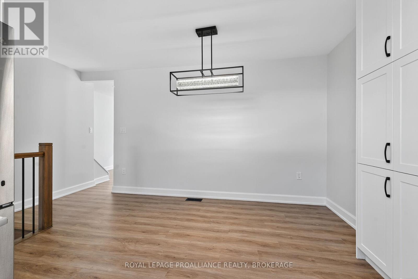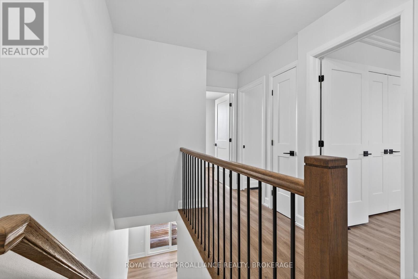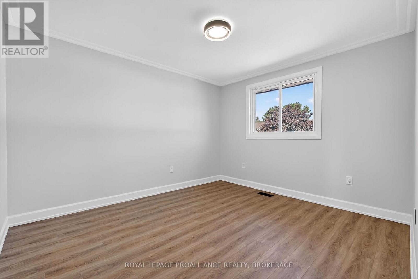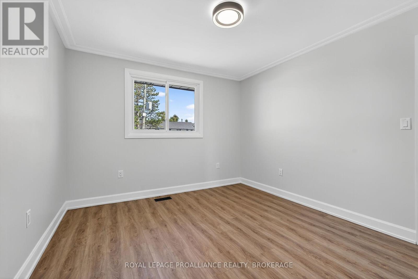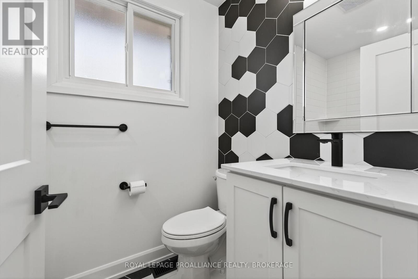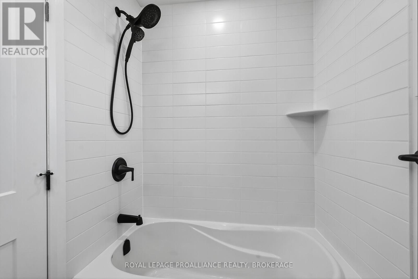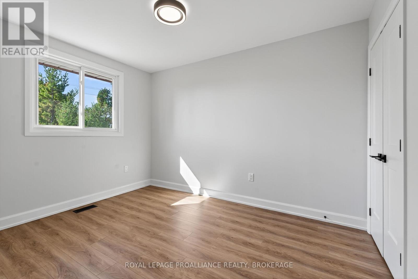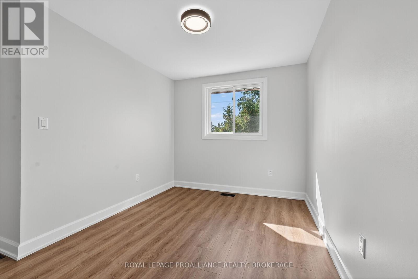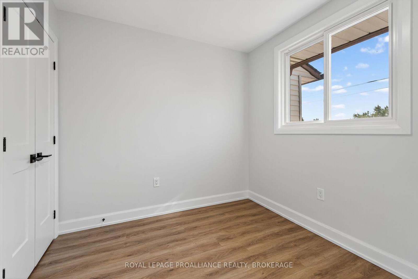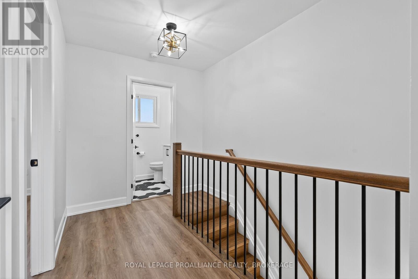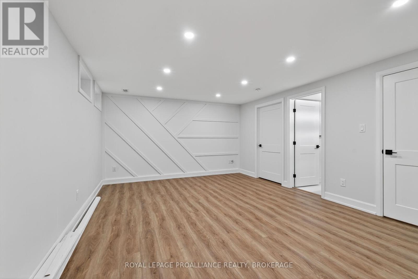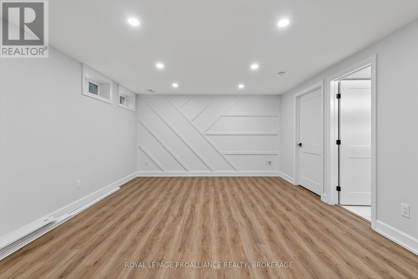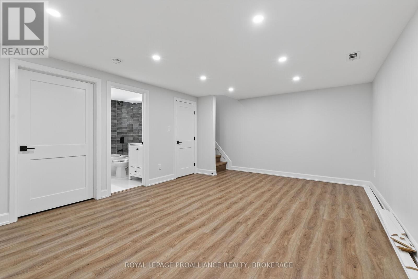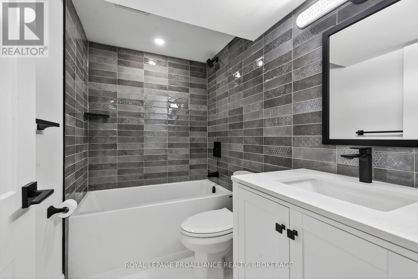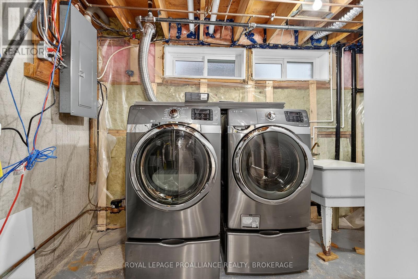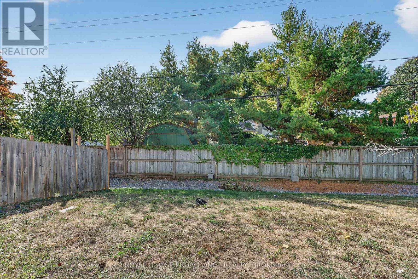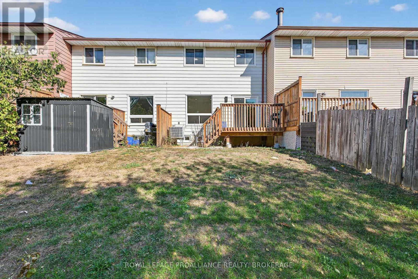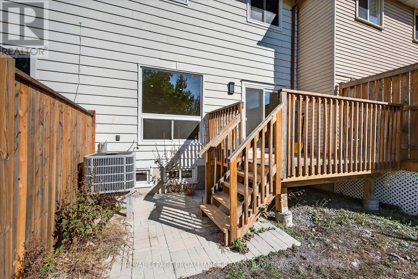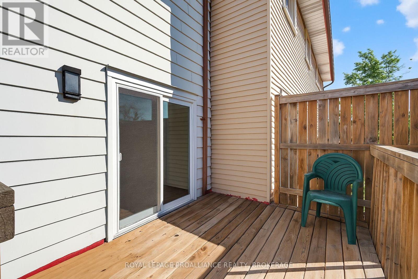957 Oakview Avenue Kingston, Ontario K7M 6W9
$448,888Maintenance, Common Area Maintenance, Parking
$330 Monthly
Maintenance, Common Area Maintenance, Parking
$330 MonthlyThis beautifully renovated townhouse has been meticulously updated from top to bottom and is completely move-in ready. Renovated from the studs out, the home features upgraded insulation, all new drywall, new windows, pot lights, modern fixtures, and stunningly finished hardware throughout. The main level showcases a bright, open kitchen with custom cabinetry, pantry storage, and new plumbing fixtures. The space flows seamlessly into the large living and dining area, perfect for entertaining. Upstairs, you'll find three spacious bedrooms, fresh flooring and a fully updated bathroom. A new railing and staircase add both safety and style. The full finished lower level offers a generous recreation room, an additional bathroom and ample space for family living or a home office. All appliances are included: refrigerator, stove, washer, dryer, dishwasher and microwave. Comfort upgrades include a 200 amp electrical service, new central air and a (2017) furnace for year round efficiency. Enjoy the convenience of a central location just steps away from schools, parks, transit and all amenities. This home is the perfect blend of modern upgrades and family-friendly comfort. Two parking spots. (id:29295)
Open House
This property has open houses!
2:00 pm
Ends at:4:00 pm
Property Details
| MLS® Number | X12452387 |
| Property Type | Single Family |
| Neigbourhood | Bayridge |
| Community Name | 37 - South of Taylor-Kidd Blvd |
| Amenities Near By | Park, Public Transit, Schools |
| Community Features | Pet Restrictions, School Bus |
| Equipment Type | Water Heater - Gas, Water Heater |
| Features | Carpet Free |
| Parking Space Total | 2 |
| Pool Type | Outdoor Pool |
| Rental Equipment Type | Water Heater - Gas, Water Heater |
| Structure | Deck, Patio(s) |
Building
| Bathroom Total | 2 |
| Bedrooms Above Ground | 3 |
| Bedrooms Total | 3 |
| Age | 31 To 50 Years |
| Appliances | Water Heater, Water Meter, Dishwasher, Dryer, Microwave, Stove, Washer, Refrigerator |
| Basement Development | Finished |
| Basement Type | Full (finished) |
| Construction Status | Insulation Upgraded |
| Cooling Type | Central Air Conditioning |
| Exterior Finish | Brick Facing, Vinyl Siding |
| Flooring Type | Vinyl, Tile |
| Heating Fuel | Natural Gas |
| Heating Type | Forced Air |
| Stories Total | 2 |
| Size Interior | 1,000 - 1,199 Ft2 |
| Type | Row / Townhouse |
Parking
| No Garage |
Land
| Acreage | No |
| Land Amenities | Park, Public Transit, Schools |
Rooms
| Level | Type | Length | Width | Dimensions |
|---|---|---|---|---|
| Second Level | Primary Bedroom | 3.72 m | 3.08 m | 3.72 m x 3.08 m |
| Second Level | Bedroom 2 | 3.39 m | 2.5 m | 3.39 m x 2.5 m |
| Second Level | Bedroom 3 | 2.83 m | 2.56 m | 2.83 m x 2.56 m |
| Second Level | Bathroom | 1.5 m | 2.29 m | 1.5 m x 2.29 m |
| Basement | Recreational, Games Room | 5.49 m | 3.93 m | 5.49 m x 3.93 m |
| Basement | Bedroom 4 | 1.5 m | 2.4 m | 1.5 m x 2.4 m |
| Main Level | Kitchen | 5.57 m | 4.48 m | 5.57 m x 4.48 m |
| Main Level | Living Room | 5.67 m | 3.47 m | 5.67 m x 3.47 m |

Hugh Mosaheb
Salesperson
www.mosaheb.com/
80 Queen St
Kingston, Ontario K7K 6W7
(613) 544-4141
www.discoverroyallepage.ca/


