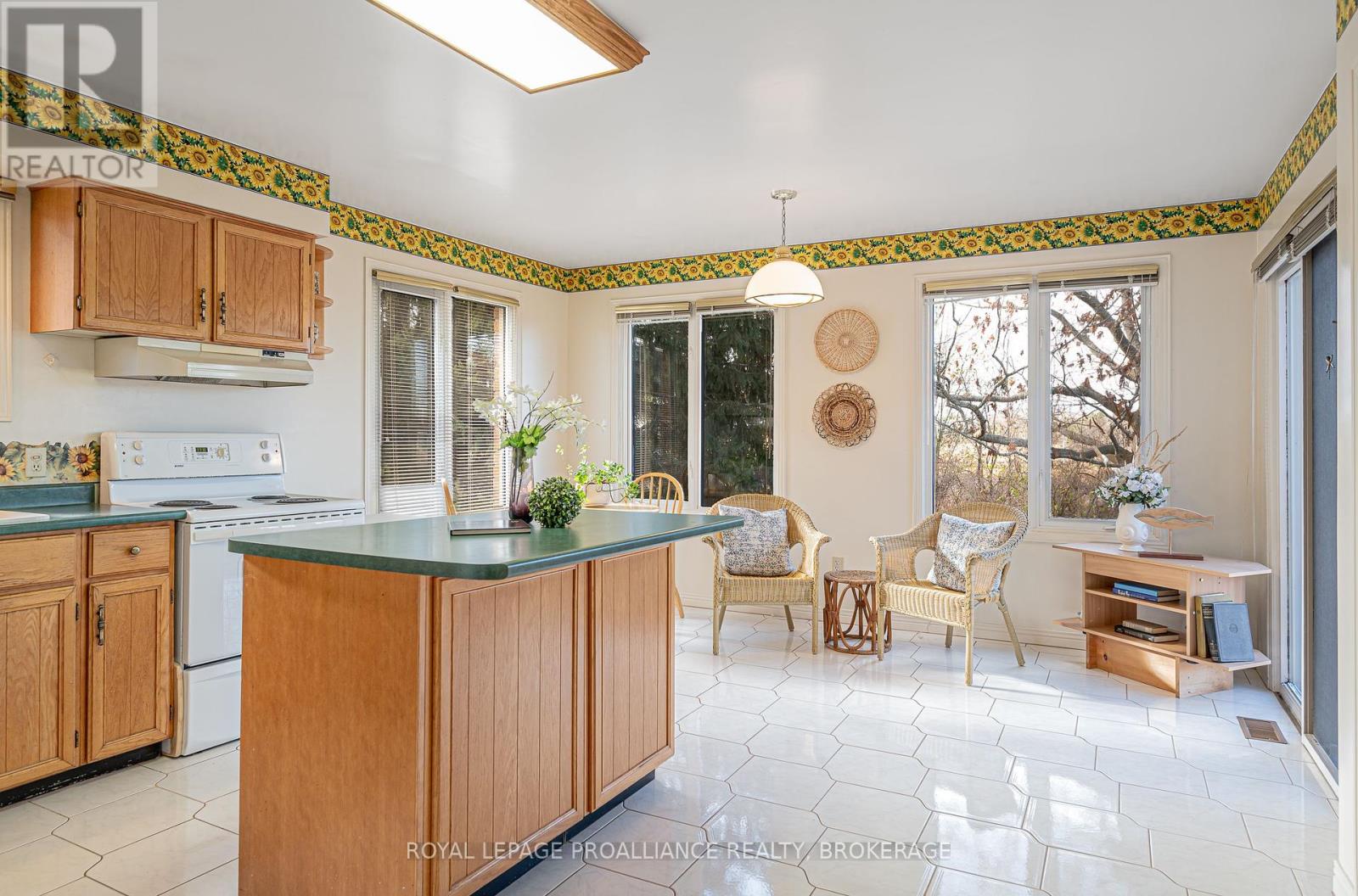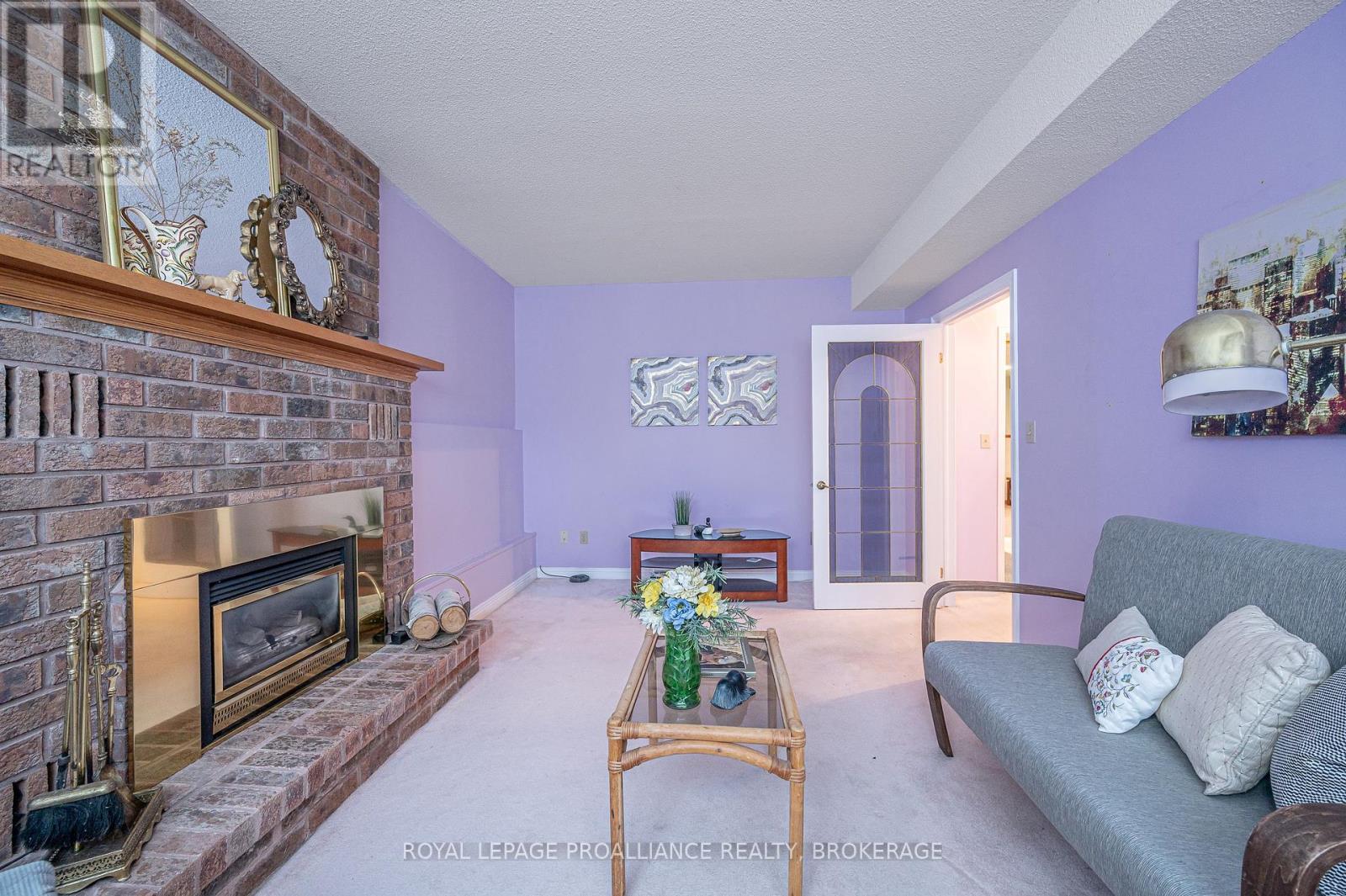963 Auden Park Drive Kingston, Ontario K7M 7T6
$785,000
Charm and character define this delightful 3-bedroom, 3-bathroom all brick raised bungalow! Step into a world of warmth and comfort as you enter into your bright living room, formal dining room with rich hardwood floors and large eat-in kitchen with ample counter space and cabinets. The main floor also boasts a large 4-piece bathroom, two spacious bedrooms not including your generous primary bedroom with 3-piece ensuite. The basement could be easily made into an in-law suite with an ample family room that could be converted to a fourth bedroom, a separate 3-piece bathroom and an incredibly large rec room that currently contains a bar and massive entertainment area but could be made into a main living area. Outdoors is a lush backyard of grass and a deck with access to your kitchen, easy for summertime BBQing or entertaining with friends and family. Located in the west-end of Kingston, close to parks, schools, golf, stores and restaurants with easy access to transit and downtown Kingston. This home is perfect for creating lasting memories with loved ones and is just waiting for new owners to bring their decorating ideas don't miss this opportunity! (id:29295)
Property Details
| MLS® Number | X9361502 |
| Property Type | Single Family |
| Amenities Near By | Park, Public Transit, Schools |
| Features | Sump Pump |
| Parking Space Total | 6 |
Building
| Bathroom Total | 3 |
| Bedrooms Above Ground | 3 |
| Bedrooms Total | 3 |
| Architectural Style | Bungalow |
| Basement Development | Finished |
| Basement Type | Full (finished) |
| Ceiling Type | Suspended Ceiling |
| Construction Style Attachment | Detached |
| Cooling Type | Central Air Conditioning |
| Exterior Finish | Brick |
| Fireplace Present | Yes |
| Flooring Type | Hardwood, Tile |
| Foundation Type | Poured Concrete |
| Heating Fuel | Natural Gas |
| Heating Type | Forced Air |
| Stories Total | 1 |
| Size Interior | 2,500 - 3,000 Ft2 |
| Type | House |
| Utility Water | Municipal Water |
Parking
| Attached Garage |
Land
| Acreage | No |
| Land Amenities | Park, Public Transit, Schools |
| Sewer | Sanitary Sewer |
| Size Depth | 127 Ft ,4 In |
| Size Frontage | 55 Ft |
| Size Irregular | 55 X 127.4 Ft |
| Size Total Text | 55 X 127.4 Ft|under 1/2 Acre |
| Zoning Description | Ur2 |
Rooms
| Level | Type | Length | Width | Dimensions |
|---|---|---|---|---|
| Basement | Recreational, Games Room | 12.02 m | 7.32 m | 12.02 m x 7.32 m |
| Basement | Utility Room | 3.86 m | 4.09 m | 3.86 m x 4.09 m |
| Basement | Family Room | 3.4 m | 5.38 m | 3.4 m x 5.38 m |
| Basement | Bathroom | 2.37 m | 1.84 m | 2.37 m x 1.84 m |
| Main Level | Living Room | 3.31 m | 5.08 m | 3.31 m x 5.08 m |
| Main Level | Dining Room | 3.31 m | 3.3 m | 3.31 m x 3.3 m |
| Main Level | Kitchen | 4.23 m | 5.67 m | 4.23 m x 5.67 m |
| Main Level | Bathroom | 3.19 m | 2.29 m | 3.19 m x 2.29 m |
| Main Level | Bedroom | 3.05 m | 3.54 m | 3.05 m x 3.54 m |
| Main Level | Bedroom | 3.54 m | 3.63 m | 3.54 m x 3.63 m |
| Main Level | Primary Bedroom | 3.36 m | 4.78 m | 3.36 m x 4.78 m |
| Main Level | Bathroom | 2.7 m | 1.33 m | 2.7 m x 1.33 m |
Utilities
| Cable | Available |
| Sewer | Installed |
https://www.realtor.ca/real-estate/27607287/963-auden-park-drive-kingston
Adam Koven
Broker
www.adamkoven.com/
80 Queen St, Unit B
Kingston, Ontario K7K 6W7
(613) 544-4141
(613) 548-3830
discoverroyallepage.com/


































