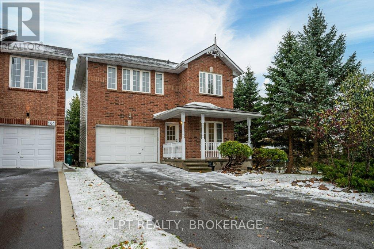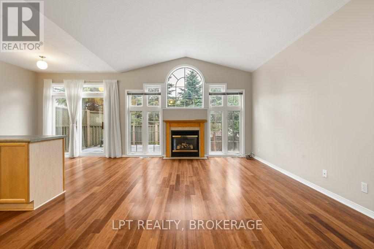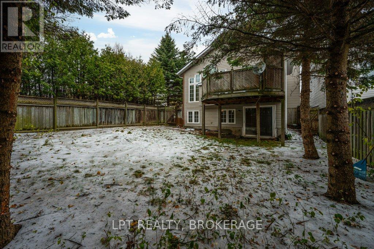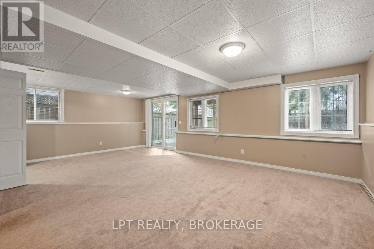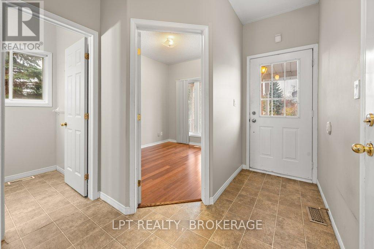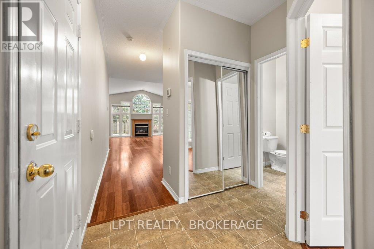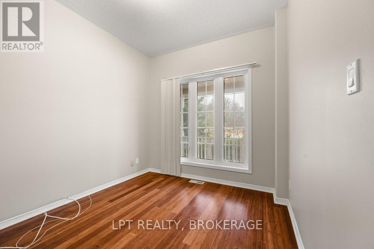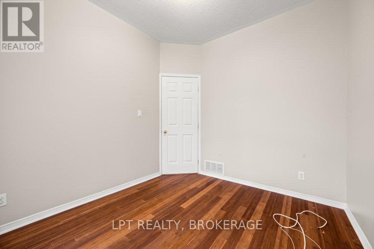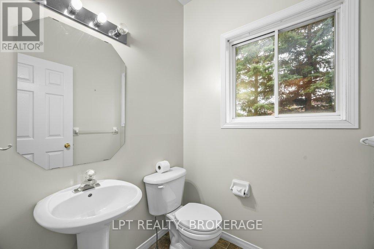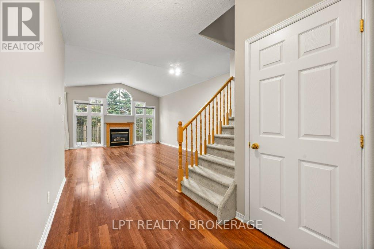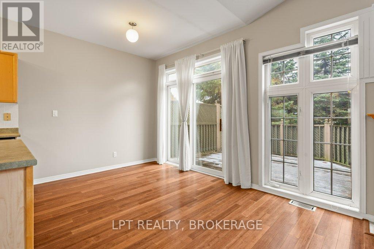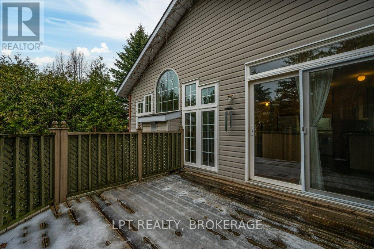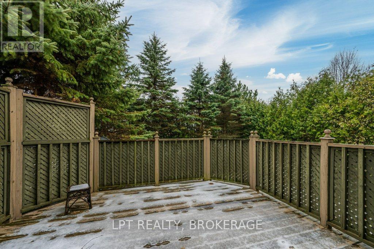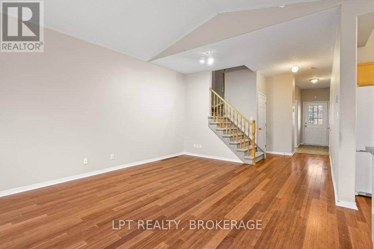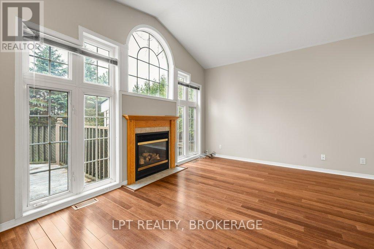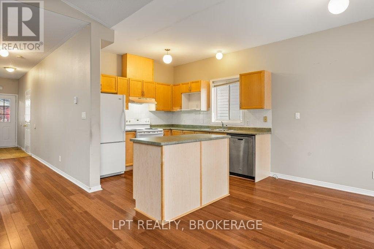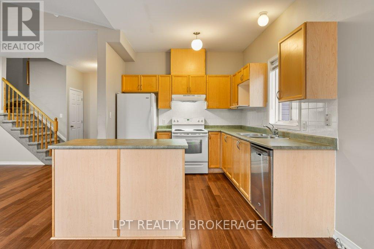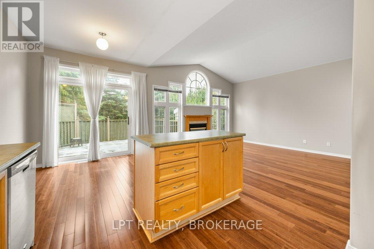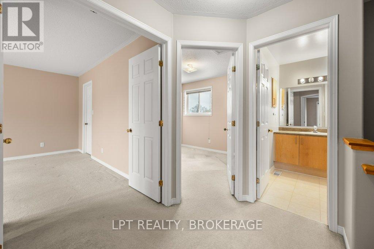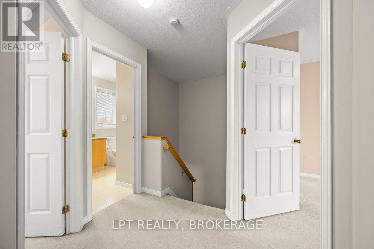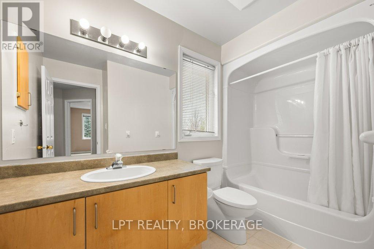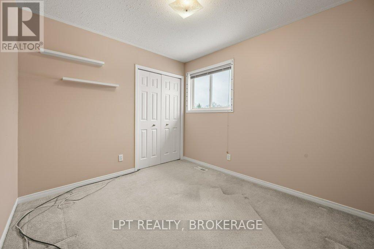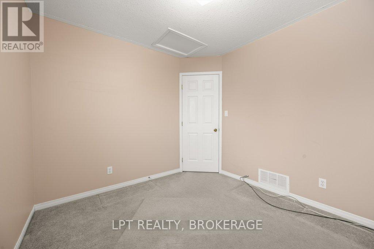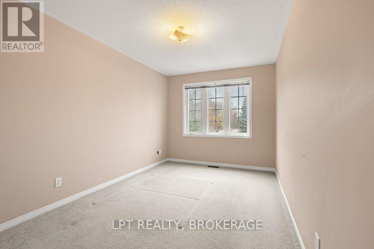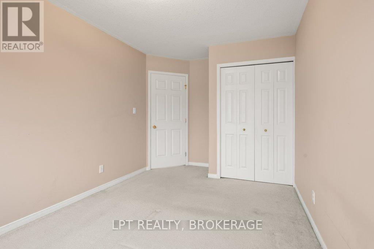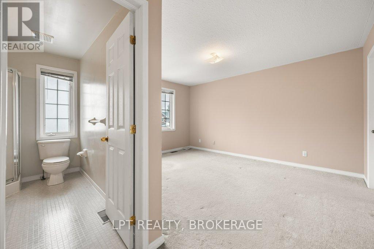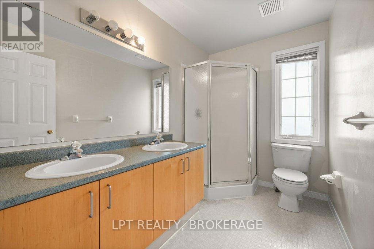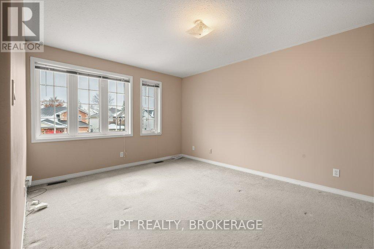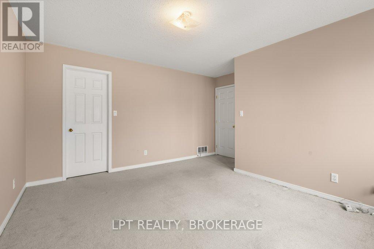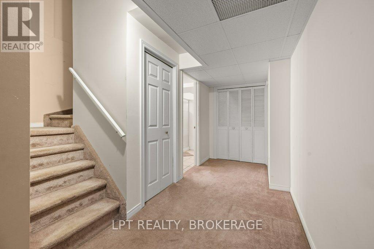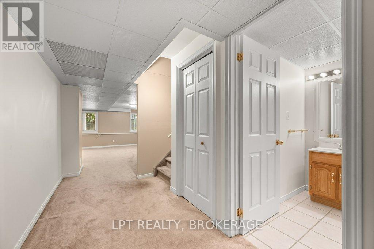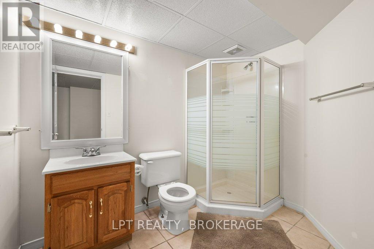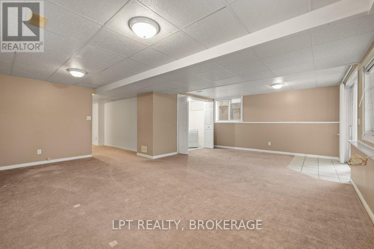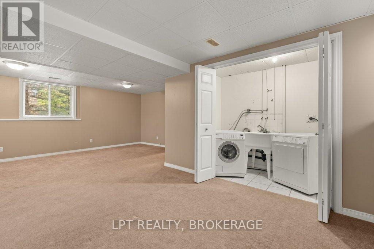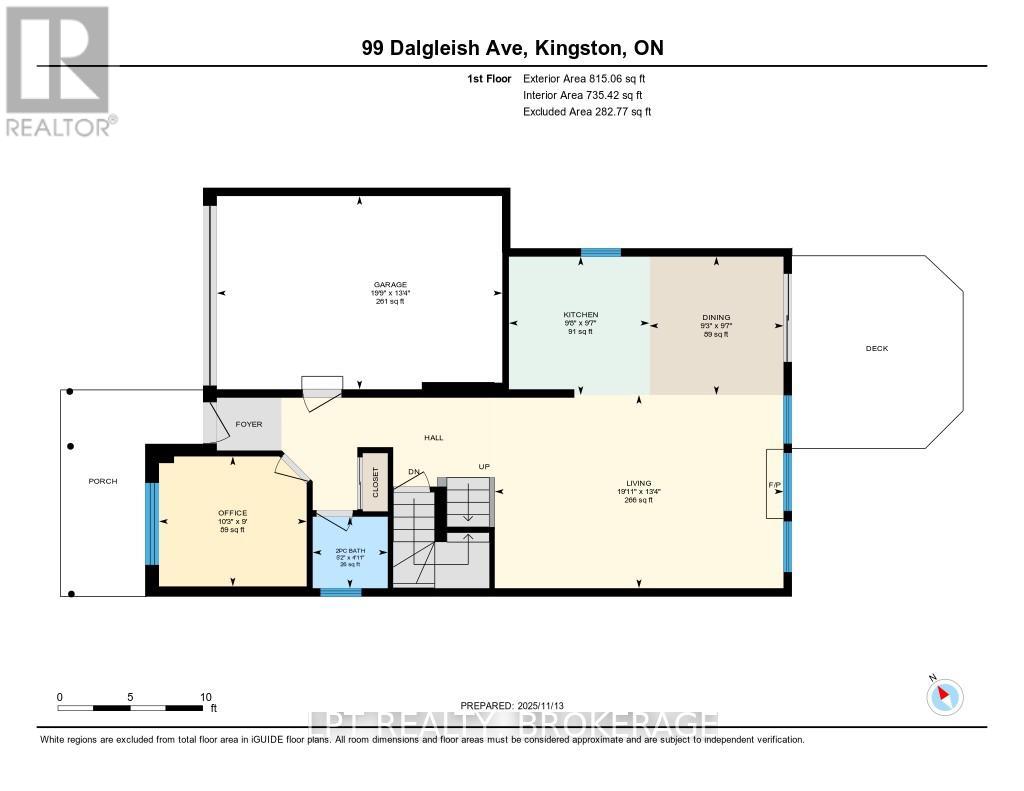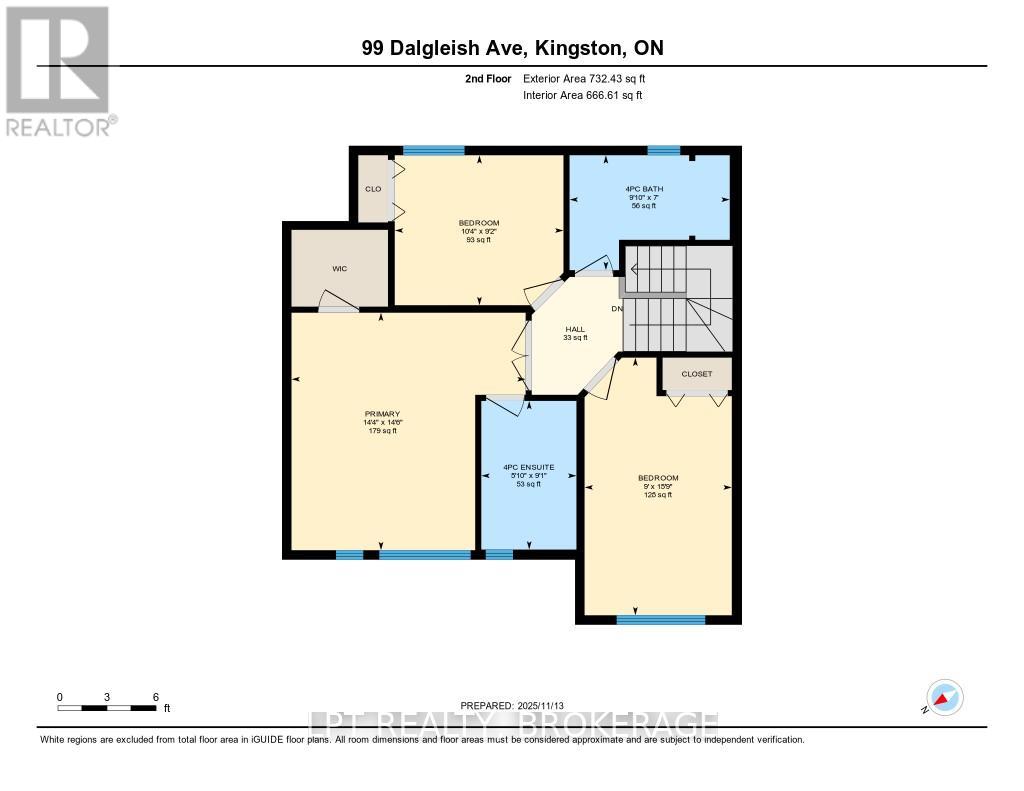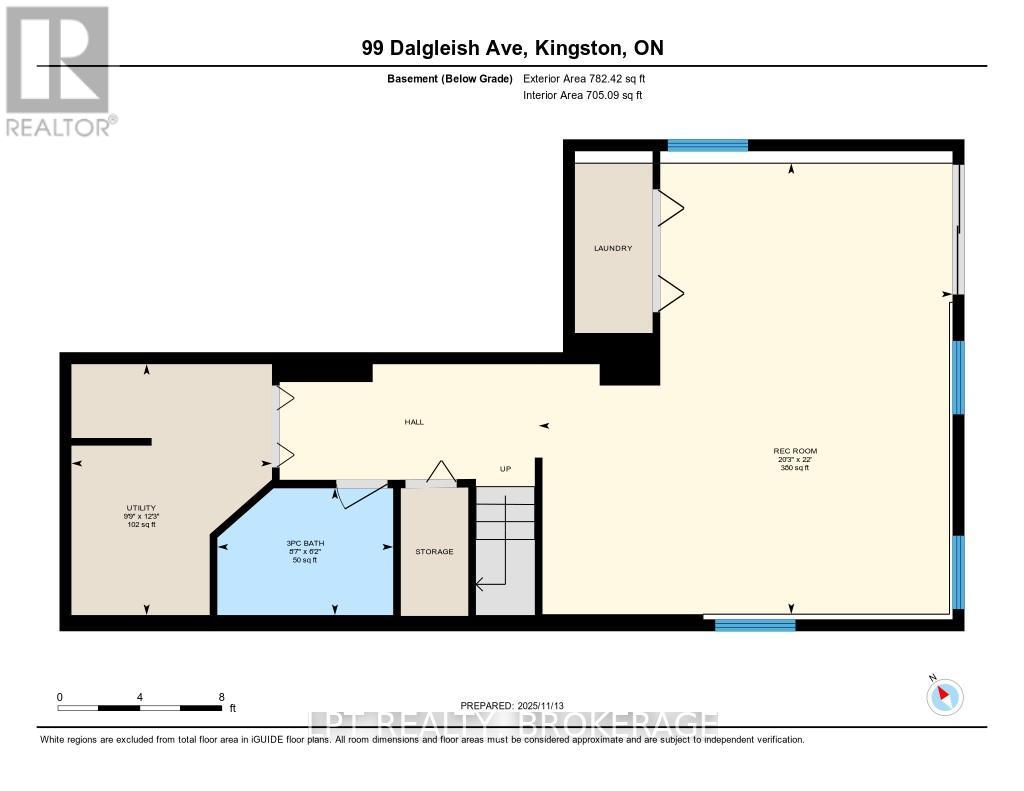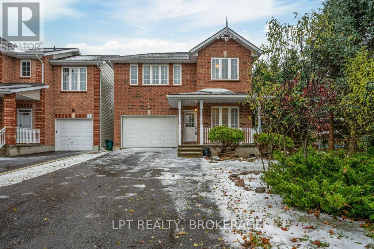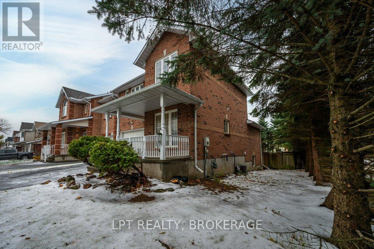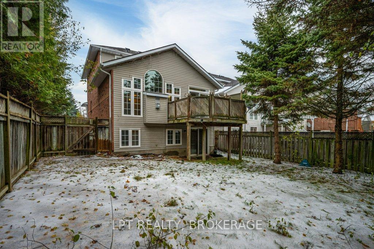99 Dalgleish Avenue Kingston, Ontario K7K 7E3
$742,900
Discover this two-storey home on Kingston's desirable east side, 99 Dalgleish just minutes from CFB Kingston and local amenities. With 3 spacious bedrooms, 3.5 baths and a bright, open floor plan, it's move-in ready yet offers plenty of opportunity to tailor finishes and décor to your taste. The foyer opens to a spacious living room warmed by a cozy fireplace and large windows that flood the space with natural light. A well-appointed kitchen and adjacent dining area overlook the private deck-ideal for morning coffee or entertaining. Three generous bedrooms, including a primary suite with a 4-piece ensuite, offer comfortable privacy. An additional full bath serve family and guests, all finished with classic fixtures awaiting your personal updates.The fully finished walk-out basement adds versatile square footage-a large rec room and the 4th bathroom. Outside, enjoy a corner lot with a paved driveway leading to a double garage, plus a spacious, private yard ready for landscaping ideas. This great house is awaiting it's next family to call it home! (id:29295)
Property Details
| MLS® Number | X12544716 |
| Property Type | Single Family |
| Community Name | 13 - Kingston East (Incl Barret Crt) |
| Amenities Near By | Park, Public Transit, Schools |
| Equipment Type | Water Heater |
| Parking Space Total | 6 |
| Rental Equipment Type | Water Heater |
| Structure | Deck, Porch |
Building
| Bathroom Total | 4 |
| Bedrooms Above Ground | 3 |
| Bedrooms Total | 3 |
| Appliances | Water Heater, Dishwasher, Dryer, Stove, Washer, Refrigerator |
| Basement Features | Walk Out |
| Basement Type | Full |
| Construction Style Attachment | Detached |
| Cooling Type | Central Air Conditioning |
| Exterior Finish | Vinyl Siding, Brick |
| Fireplace Present | Yes |
| Foundation Type | Concrete |
| Half Bath Total | 1 |
| Heating Fuel | Natural Gas |
| Heating Type | Forced Air |
| Stories Total | 2 |
| Size Interior | 1,500 - 2,000 Ft2 |
| Type | House |
| Utility Water | Municipal Water |
Parking
| Attached Garage | |
| Garage |
Land
| Acreage | No |
| Fence Type | Fully Fenced, Fenced Yard |
| Land Amenities | Park, Public Transit, Schools |
| Sewer | Sanitary Sewer |
| Size Depth | 114 Ft ,7 In |
| Size Frontage | 37 Ft ,10 In |
| Size Irregular | 37.9 X 114.6 Ft |
| Size Total Text | 37.9 X 114.6 Ft |
Rooms
| Level | Type | Length | Width | Dimensions |
|---|---|---|---|---|
| Second Level | Primary Bedroom | 4.36 m | 4.43 m | 4.36 m x 4.43 m |
| Second Level | Bathroom | 1.77 m | 2.77 m | 1.77 m x 2.77 m |
| Second Level | Bedroom 2 | 3.14 m | 2.79 m | 3.14 m x 2.79 m |
| Second Level | Bedroom 3 | 2.74 m | 4.8 m | 2.74 m x 4.8 m |
| Second Level | Bathroom | 2.99 m | 2.14 m | 2.99 m x 2.14 m |
| Lower Level | Recreational, Games Room | 6.16 m | 6.71 m | 6.16 m x 6.71 m |
| Lower Level | Bathroom | 2.62 m | 1.89 m | 2.62 m x 1.89 m |
| Lower Level | Utility Room | 2.98 m | 3.73 m | 2.98 m x 3.73 m |
| Main Level | Office | 3.11 m | 2.74 m | 3.11 m x 2.74 m |
| Main Level | Bathroom | 0.58 m | 1.51 m | 0.58 m x 1.51 m |
| Main Level | Living Room | 6.08 m | 4.07 m | 6.08 m x 4.07 m |
| Main Level | Kitchen | 2.96 m | 2.92 m | 2.96 m x 2.92 m |
| Main Level | Dining Room | 2.83 m | 2.92 m | 2.83 m x 2.92 m |
Utilities
| Cable | Available |
| Electricity | Installed |
| Sewer | Installed |

Jason Clarke
Salesperson
www.youtube.com/embed/sId1yfYWIcg
www.youtube.com/embed/ZF6zYbKZW-U
www.jasonclarke.ca/
www.facebook.com/jasonclarkeRE
www.linkedin.com/in/jasonclarkere
twitter.com/Jasonclarkere
104-654 Norris Court
Kingston, Ontario K7P 2R9
(877) 366-2213
lpt.com/

Krista Page
Salesperson
104-654 Norris Court
Kingston, Ontario K7P 2R9
(877) 366-2213
lpt.com/


