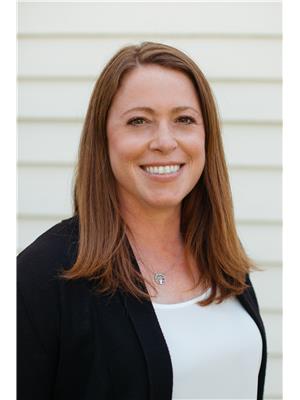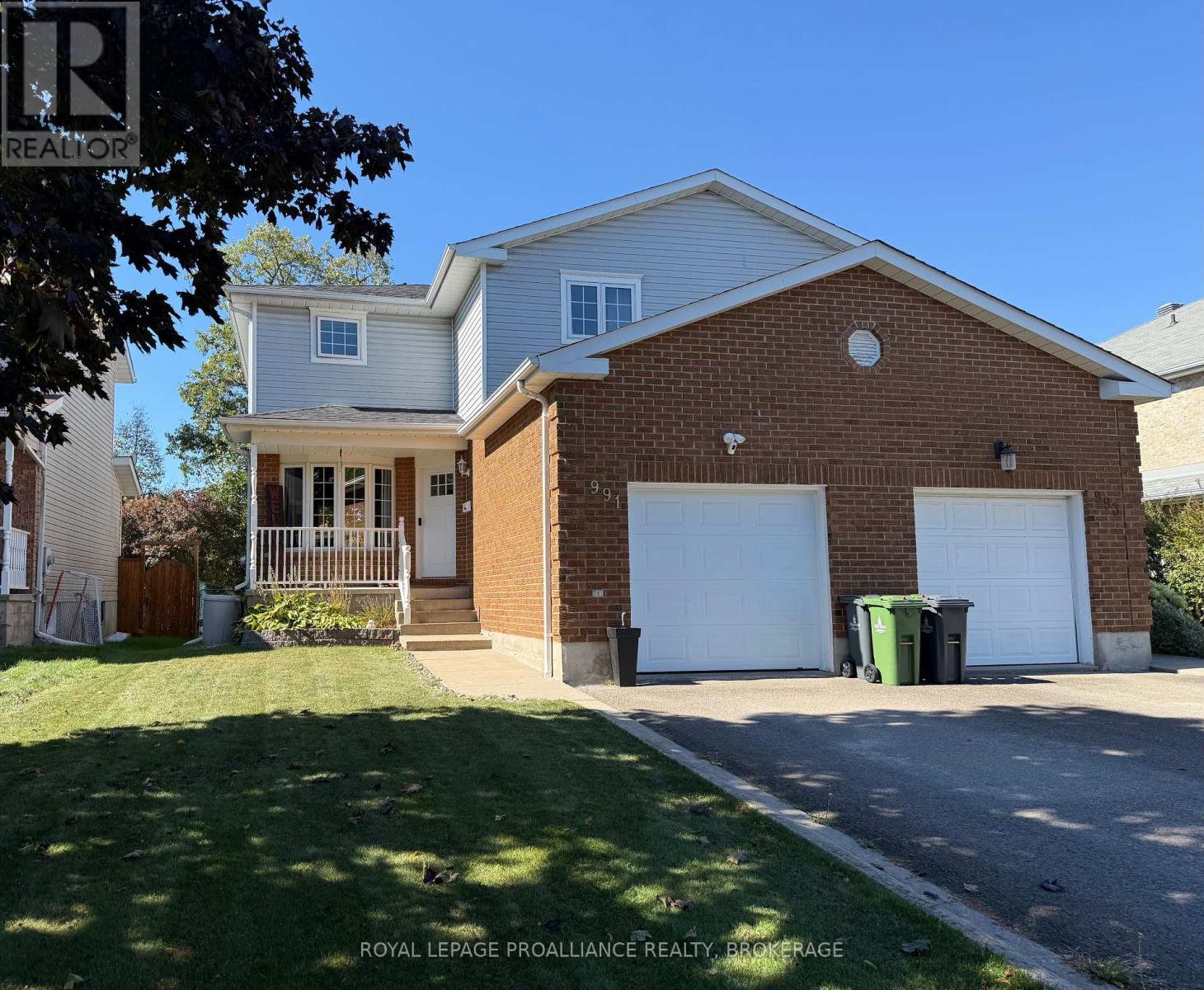991 Waterbury Crescent Kingston, Ontario K7M 8V4
$519,900
Welcome home to 991 Waterbury Crescent! This beautiful 3-bedroom, 1.5-bath semi-detached home offers a perfect blend of comfort and modern style in one of Kingston's most sought-after neighbourhoods. Step inside to find a bright, open layout with tasteful modern updates throughout. The inviting kitchen flows seamlessly into the dining and living areas, making it ideal for both everyday living and entertaining. Upstairs, you'll find three spacious bedrooms and a full bathroom. The fully finished lower level offers additional living space - perfect for a family room, home office, or play area. Outside, the backyard provides a wonderful space for relaxing or hosting gatherings. Located close to parks, schools, shopping, and all amenities, this home is move-in ready and waiting for its next chapter. (id:29295)
Property Details
| MLS® Number | X12444184 |
| Property Type | Single Family |
| Community Name | 28 - City SouthWest |
| Equipment Type | Water Heater |
| Parking Space Total | 3 |
| Rental Equipment Type | Water Heater |
| Structure | Porch |
Building
| Bathroom Total | 2 |
| Bedrooms Above Ground | 3 |
| Bedrooms Total | 3 |
| Appliances | Water Heater, Dishwasher, Dryer, Stove, Washer, Refrigerator |
| Basement Development | Partially Finished |
| Basement Type | Full (partially Finished) |
| Construction Style Attachment | Semi-detached |
| Cooling Type | Central Air Conditioning |
| Exterior Finish | Brick, Vinyl Siding |
| Fire Protection | Smoke Detectors |
| Foundation Type | Block |
| Half Bath Total | 1 |
| Heating Fuel | Natural Gas |
| Heating Type | Forced Air |
| Stories Total | 2 |
| Size Interior | 1,100 - 1,500 Ft2 |
| Type | House |
| Utility Water | Municipal Water |
Parking
| Attached Garage | |
| Garage | |
| Inside Entry |
Land
| Acreage | No |
| Landscape Features | Landscaped |
| Sewer | Sanitary Sewer |
| Size Depth | 120 Ft |
| Size Frontage | 30 Ft |
| Size Irregular | 30 X 120 Ft |
| Size Total Text | 30 X 120 Ft |
| Zoning Description | R2-9 |
Rooms
| Level | Type | Length | Width | Dimensions |
|---|---|---|---|---|
| Second Level | Primary Bedroom | 2.99 m | 6.85 m | 2.99 m x 6.85 m |
| Second Level | Bedroom 2 | 2.74 m | 5.63 m | 2.74 m x 5.63 m |
| Second Level | Bedroom 3 | 2.99 m | 3.35 m | 2.99 m x 3.35 m |
| Main Level | Kitchen | 4.62 m | 4.62 m | 4.62 m x 4.62 m |
| Main Level | Living Room | 5.13 m | 4.57 m | 5.13 m x 4.57 m |
| Main Level | Dining Room | 5.13 m | 3.04 m | 5.13 m x 3.04 m |
Utilities
| Cable | Available |
| Electricity | Available |
| Sewer | Available |

Lisa Salamone
Broker
7-640 Cataraqui Woods Drive
Kingston, Ontario K7P 2Y5
(613) 384-1200
www.discoverroyallepage.ca/

Liza Tallen
Broker
www.kingstonhomefinder.com/
7-640 Cataraqui Woods Drive
Kingston, Ontario K7P 2Y5
(613) 384-1200
www.discoverroyallepage.ca/




