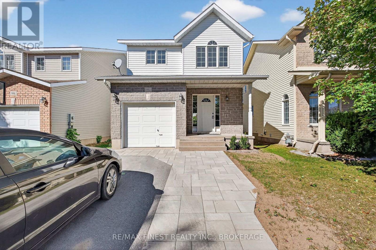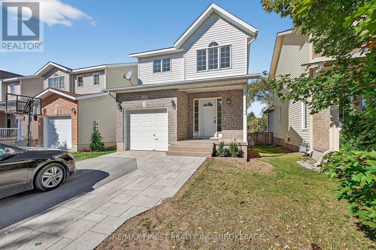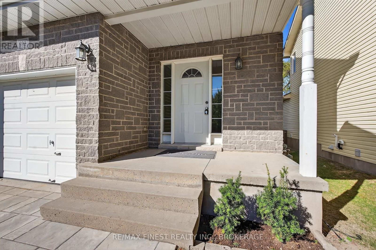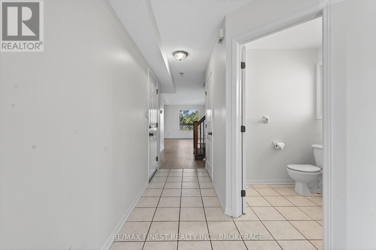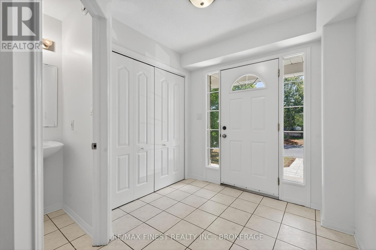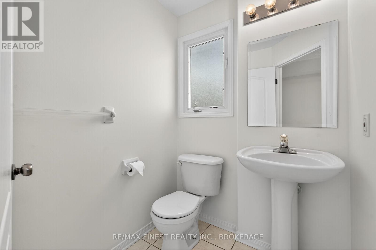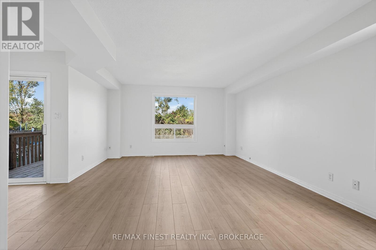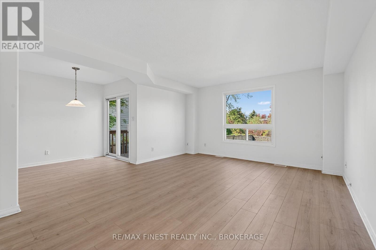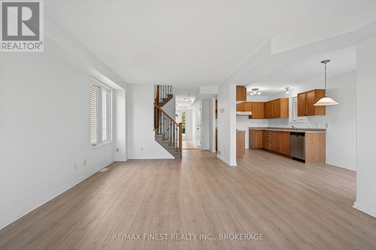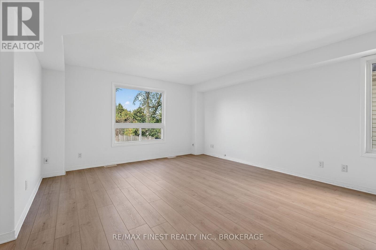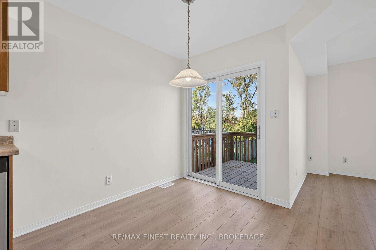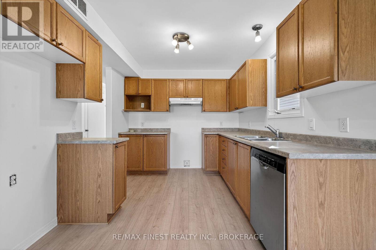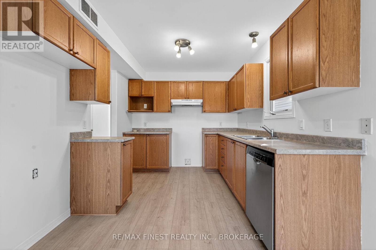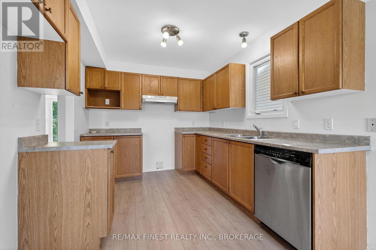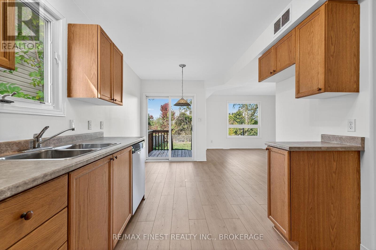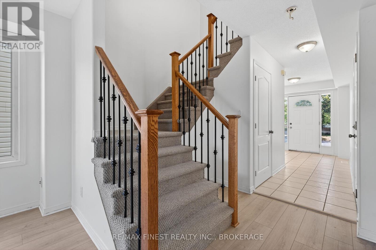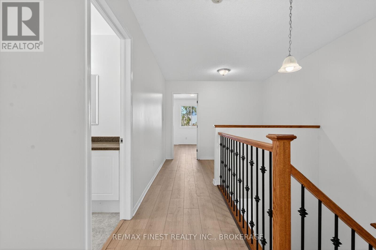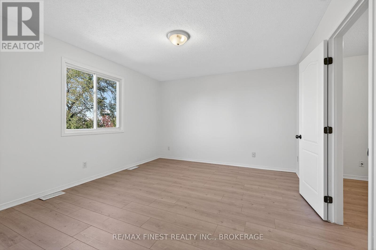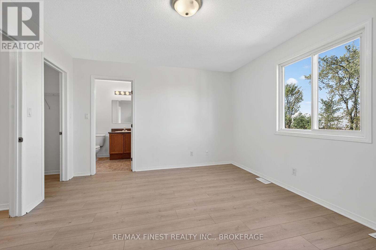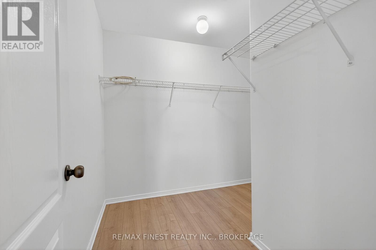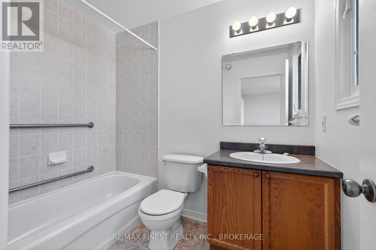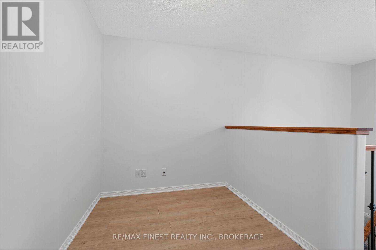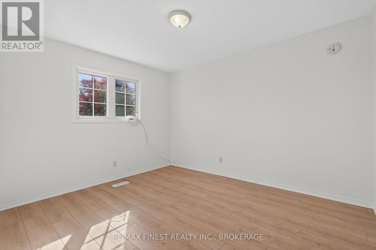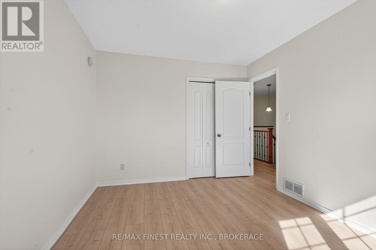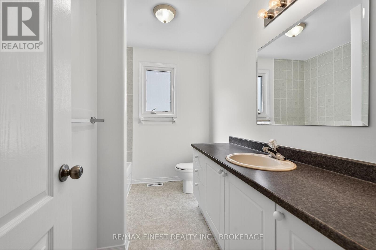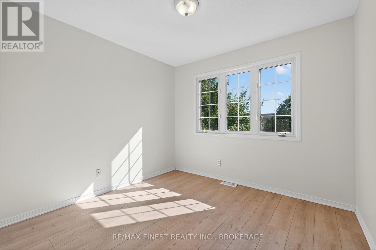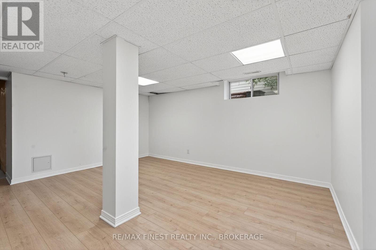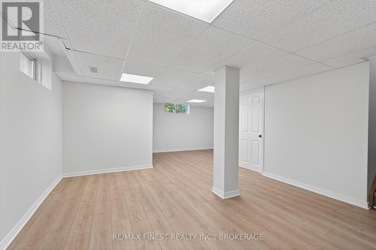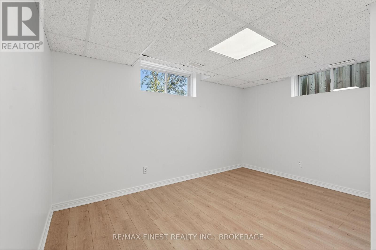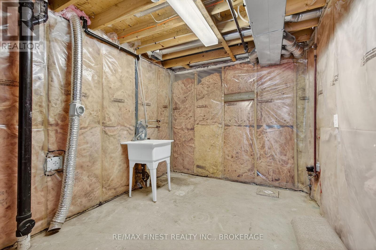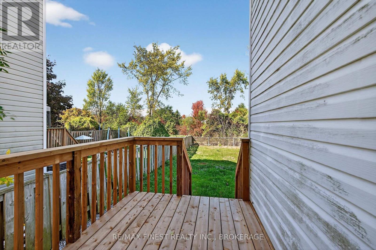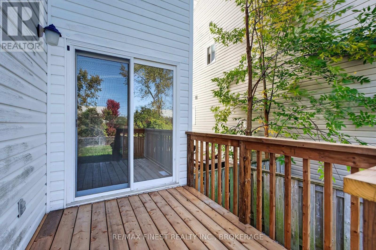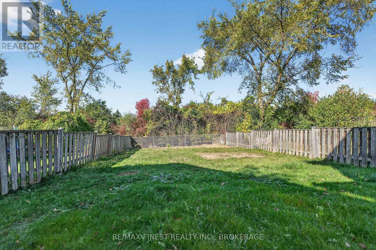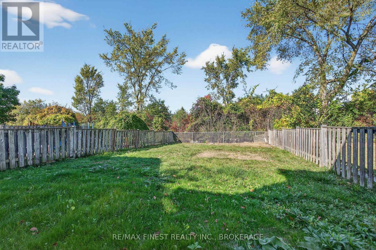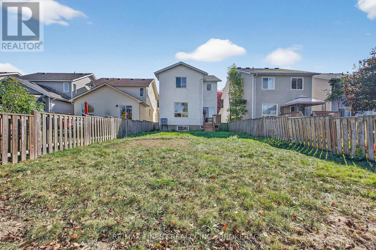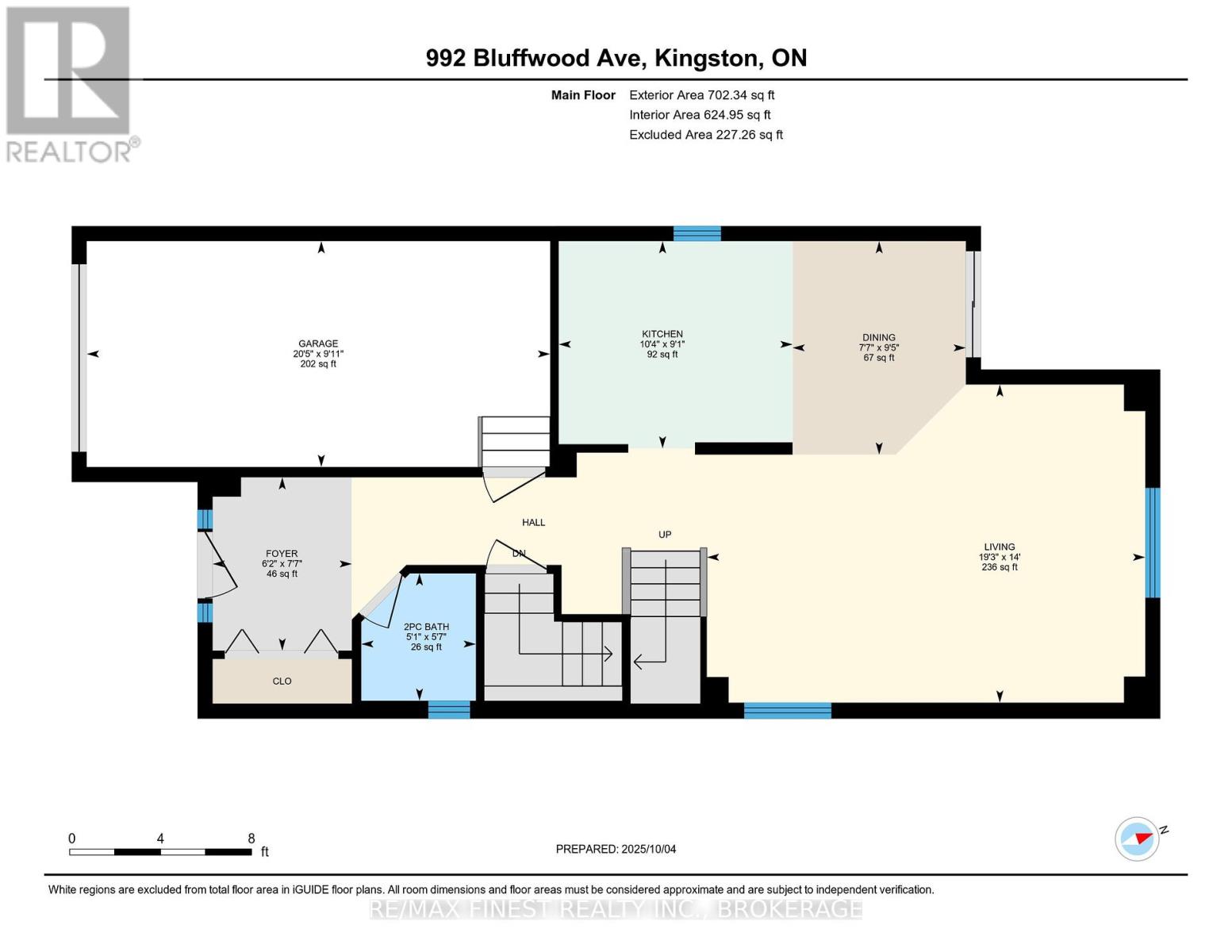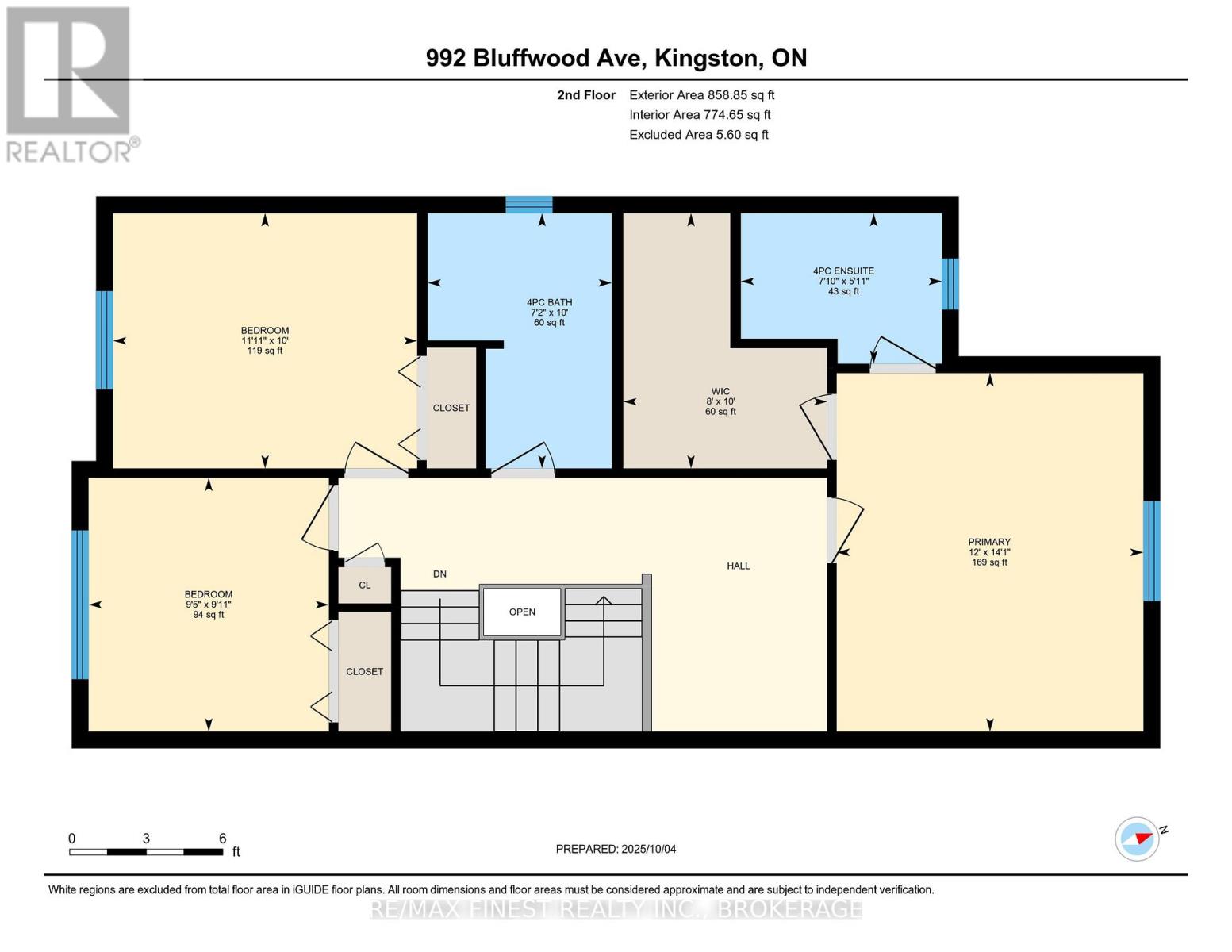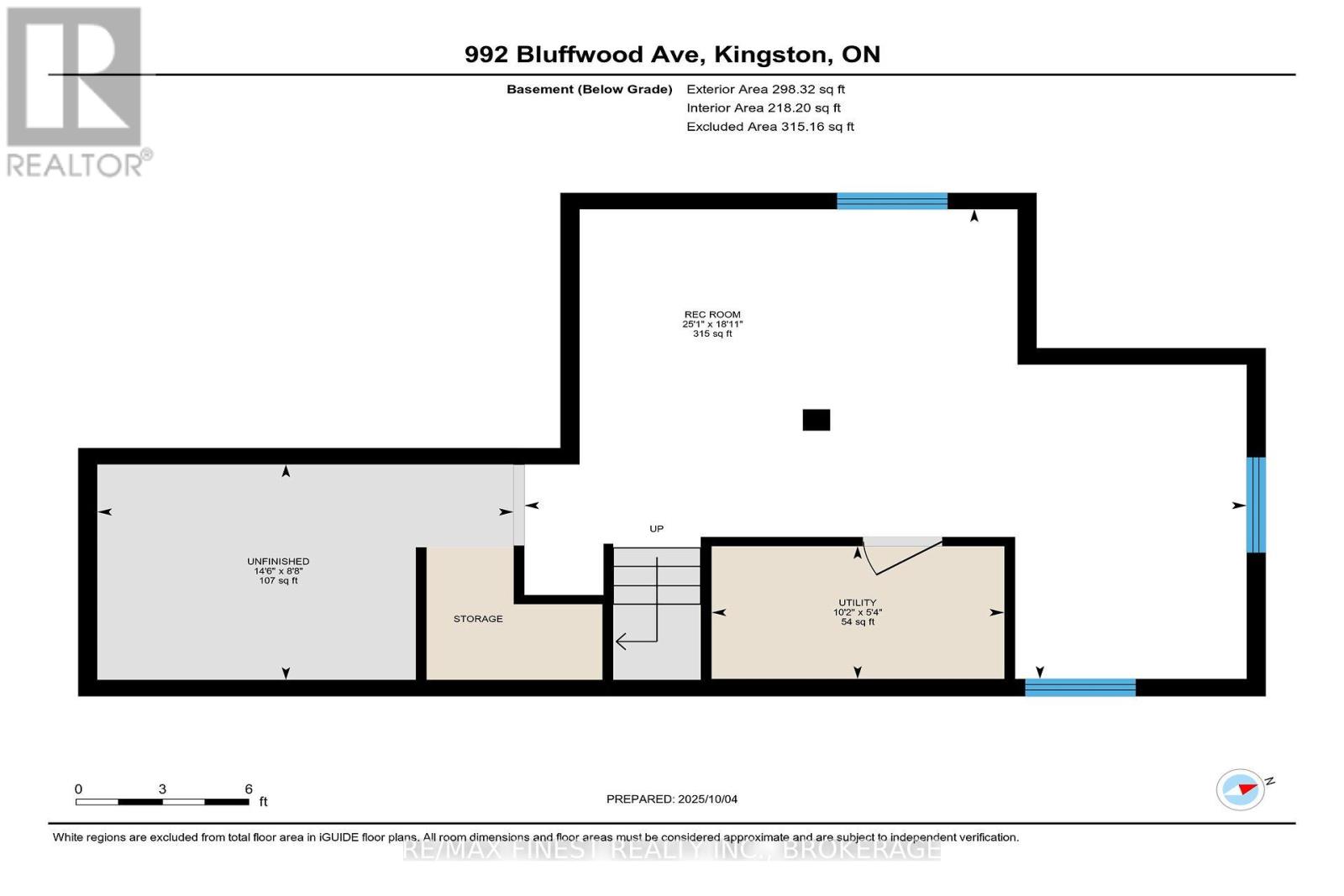992 Bluffwood Avenue Kingston, Ontario K7K 7K6
$639,000
This move-in ready home offers fresh new flooring throughout all three levels and a bright, functional kitchen with a cozy dinette area that opens directly onto a brand-new deck - perfect for entertaining. Enjoy the privacy of a fully fenced backyard that backs onto scenic walking trails. The main floor features a convenient 2-piece powder room, while upstairs you'll find a spacious principal bedroom complete with a walk-in closet and 4pc ensuite bath, along with a 4- piece main bathroom. Upstairs you will also find an open loft space for a computer room or additional tv room. The kitchen is equipped with a built-in dishwasher for added convenience. The basement has a finished rec room, utility area and Laundry room. Additional features include a finished rec room with new flooring, a new stone walkway, and a widened driveway that comfortably fits two vehicles and a single attached garage. Recent updates include a rented newer hot water tank (2025), A/C (2014), and roof (2019). Located in Kingston's desirable east end, this home offers comfort, privacy, and proximity to parks, trails, and more. Immediate occupancy is available. (id:29295)
Open House
This property has open houses!
2:00 pm
Ends at:4:00 pm
Property Details
| MLS® Number | X12444897 |
| Property Type | Single Family |
| Neigbourhood | Greenwood Park |
| Community Name | 13 - Kingston East (Incl Barret Crt) |
| Amenities Near By | Public Transit |
| Community Features | School Bus |
| Equipment Type | Water Heater |
| Features | Level Lot, Conservation/green Belt |
| Parking Space Total | 2 |
| Rental Equipment Type | Water Heater |
| Structure | Deck |
Building
| Bathroom Total | 3 |
| Bedrooms Above Ground | 3 |
| Bedrooms Total | 3 |
| Age | 16 To 30 Years |
| Appliances | Dishwasher |
| Basement Development | Partially Finished |
| Basement Type | Full (partially Finished) |
| Construction Style Attachment | Detached |
| Cooling Type | Central Air Conditioning |
| Exterior Finish | Brick |
| Fire Protection | Smoke Detectors |
| Foundation Type | Poured Concrete |
| Half Bath Total | 1 |
| Heating Fuel | Natural Gas |
| Heating Type | Forced Air |
| Stories Total | 2 |
| Size Interior | 1,100 - 1,500 Ft2 |
| Type | House |
| Utility Water | Municipal Water |
Parking
| Attached Garage | |
| Garage | |
| Inside Entry |
Land
| Acreage | No |
| Fence Type | Fenced Yard |
| Land Amenities | Public Transit |
| Landscape Features | Landscaped |
| Sewer | Sanitary Sewer |
| Size Depth | 124 Ft ,8 In |
| Size Frontage | 30 Ft |
| Size Irregular | 30 X 124.7 Ft |
| Size Total Text | 30 X 124.7 Ft |
Rooms
| Level | Type | Length | Width | Dimensions |
|---|---|---|---|---|
| Second Level | Primary Bedroom | 3.35 m | 3.96 m | 3.35 m x 3.96 m |
| Second Level | Bedroom | 2.74 m | 2.74 m | 2.74 m x 2.74 m |
| Second Level | Bedroom | 3.35 m | 2.74 m | 3.35 m x 2.74 m |
| Second Level | Loft | 1.82 m | 1.83 m | 1.82 m x 1.83 m |
| Lower Level | Recreational, Games Room | 4.57 m | 3.96 m | 4.57 m x 3.96 m |
| Lower Level | Den | 2.13 m | 3.66 m | 2.13 m x 3.66 m |
| Lower Level | Utility Room | 4.57 m | 3.96 m | 4.57 m x 3.96 m |
| Main Level | Living Room | 5.79 m | 3.96 m | 5.79 m x 3.96 m |
| Main Level | Kitchen | 5.18 m | 2.13 m | 5.18 m x 2.13 m |
Utilities
| Electricity | Installed |
| Sewer | Installed |
Penny Blake
Salesperson
www.pennyblake.com/
19-235 Gore Rd
Kingston, Ontario K7L 5H6
(613) 507-3629
remaxfinestrealty.com/


