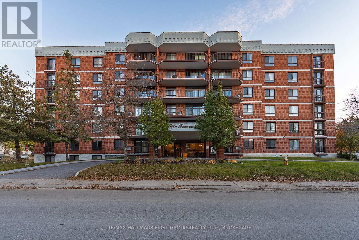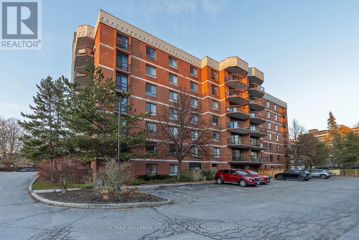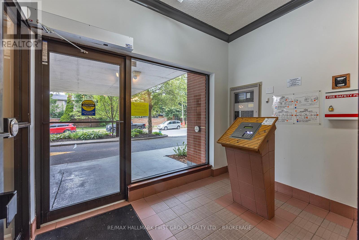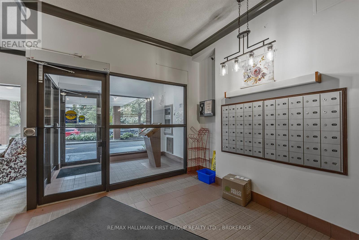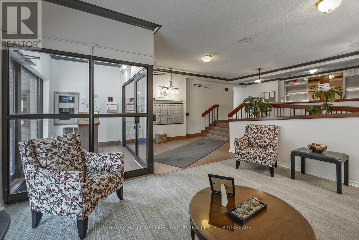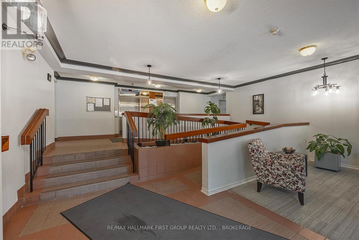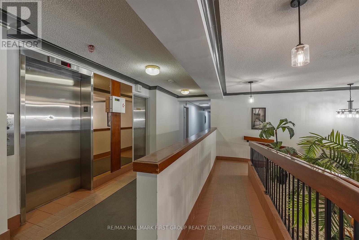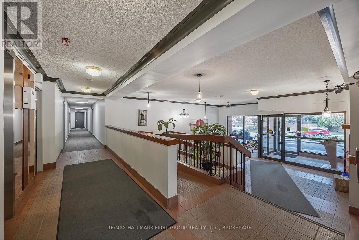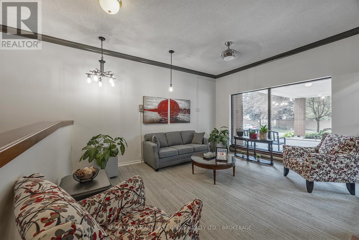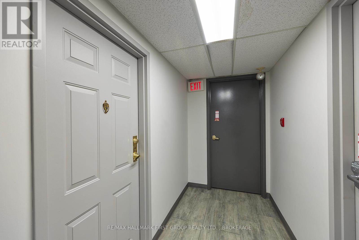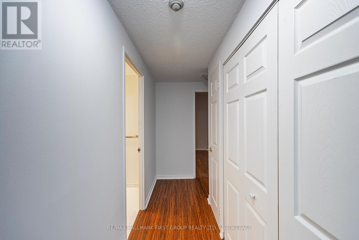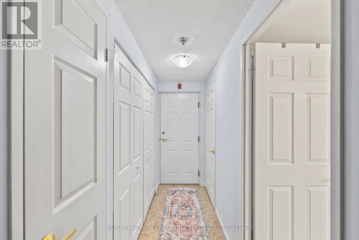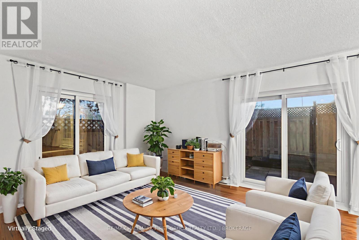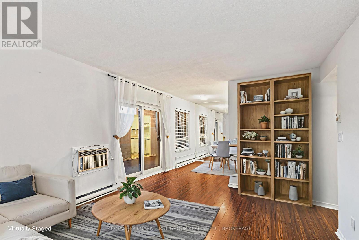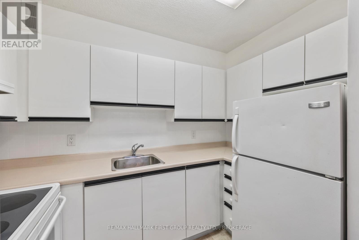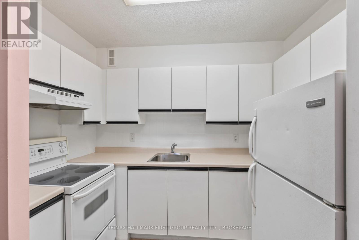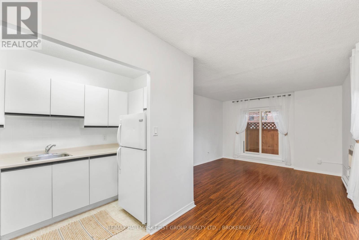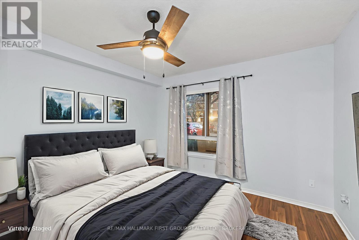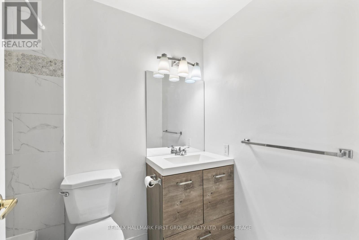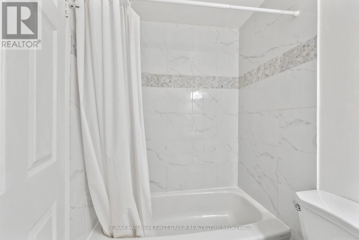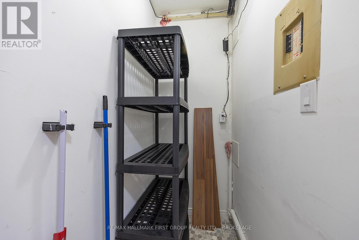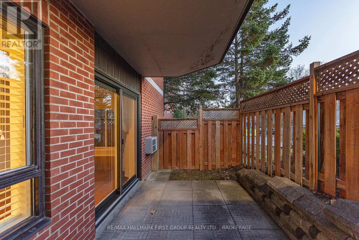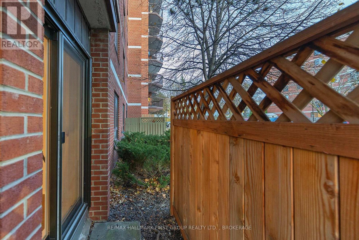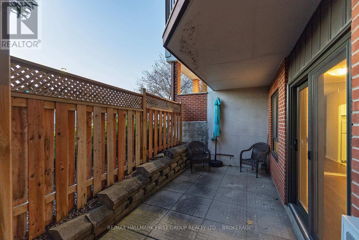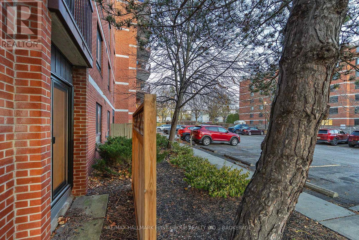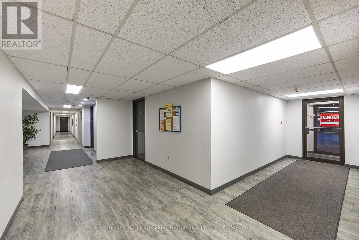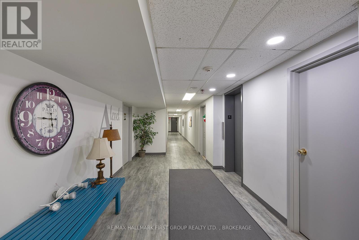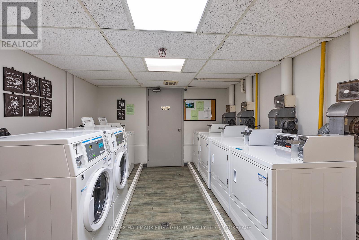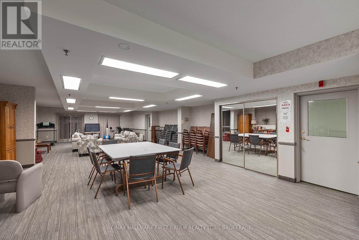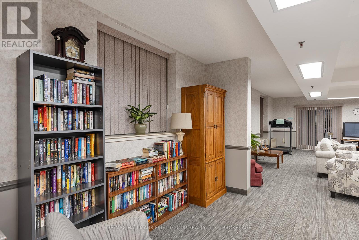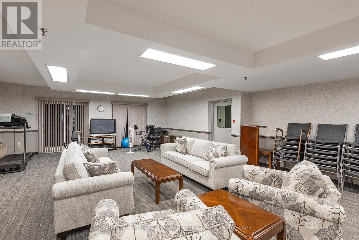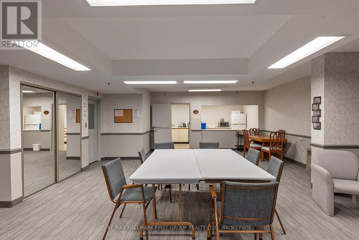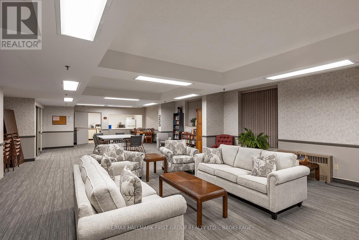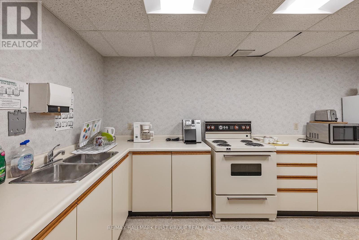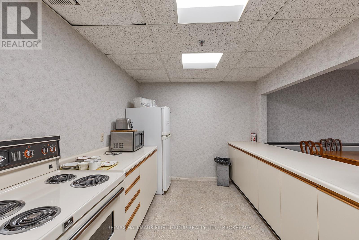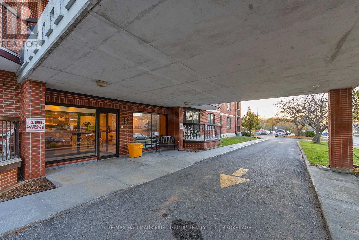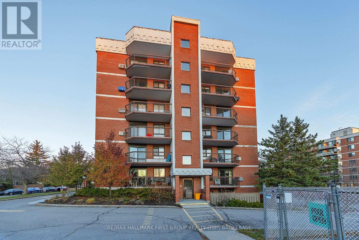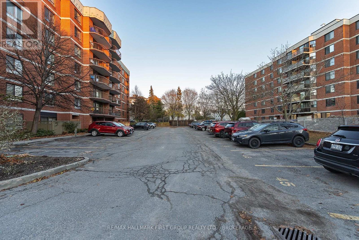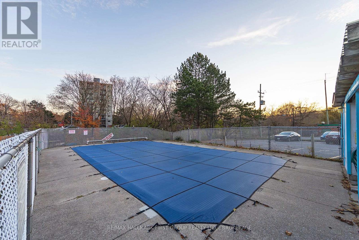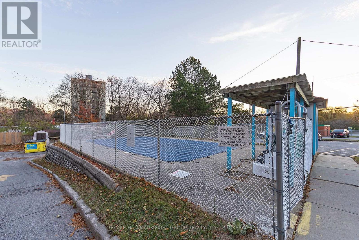A4 - 14 Greenview Drive Kingston, Ontario K7M 7T5
$274,900Maintenance, Water, Parking, Common Area Maintenance
$380 Monthly
Maintenance, Water, Parking, Common Area Maintenance
$380 MonthlyEnjoy comfort, convenience, and an exceptional lifestyle in this well-maintained and secure building, offering a rare ground-floor unit with two patio doors and parking located right outside your door. This is a fantastic opportunity for anyone seeking easy access, minimal stairs, and a truly functional layout that blends indoor and outdoor living. You'll love the impressive list of amenities available to residents. The building features a bright games room, a well-equipped exercise room, common room and convenient on-site laundry facilities. Step outside and you'll find the outdoor pool just a few steps from your private patio, making summer days feel like a resort getaway. Inside, the unit is vacant and move-in ready, offering fresh neutral décor, an updated bathroom, and a carpet-free design for easy maintenance and a modern feel. Dual patio walkouts create a bright and open atmosphere while giving you quick access to outdoor relaxation space. The location is ideal-situated close to shopping, restaurants, public transportation, and scenic waterfront walking trails. Whether you enjoy staying active, running errands with ease, or simply having everything nearby, this property puts convenience at the forefront. Whether you're searching for your first home, planning to downsize, or looking for a smart investment opportunity, this ground-floor unit delivers exceptional value, comfort, and lifestyle in one appealing package. (id:29295)
Property Details
| MLS® Number | X12563860 |
| Property Type | Single Family |
| Community Name | 18 - Central City West |
| Amenities Near By | Public Transit, Schools, Place Of Worship, Park |
| Community Features | Pets Allowed With Restrictions, School Bus |
| Features | Elevator, Balcony, Carpet Free, Laundry- Coin Operated |
| Parking Space Total | 1 |
| Pool Type | Outdoor Pool |
Building
| Bathroom Total | 1 |
| Bedrooms Above Ground | 1 |
| Bedrooms Total | 1 |
| Age | 31 To 50 Years |
| Amenities | Exercise Centre, Party Room |
| Appliances | Stove, Refrigerator |
| Basement Type | None |
| Cooling Type | Wall Unit |
| Exterior Finish | Brick |
| Heating Fuel | Electric |
| Heating Type | Baseboard Heaters |
| Size Interior | 500 - 599 Ft2 |
| Type | Apartment |
Parking
| No Garage |
Land
| Acreage | No |
| Land Amenities | Public Transit, Schools, Place Of Worship, Park |
Rooms
| Level | Type | Length | Width | Dimensions |
|---|---|---|---|---|
| Main Level | Kitchen | 2.8 m | 1.6 m | 2.8 m x 1.6 m |
| Main Level | Living Room | 4.3 m | 3.6 m | 4.3 m x 3.6 m |
| Main Level | Dining Room | 2.5 m | 2 m | 2.5 m x 2 m |
| Main Level | Bathroom | Measurements not available | ||
| Other | Bedroom | 3.5 m | 3.3 m | 3.5 m x 3.3 m |
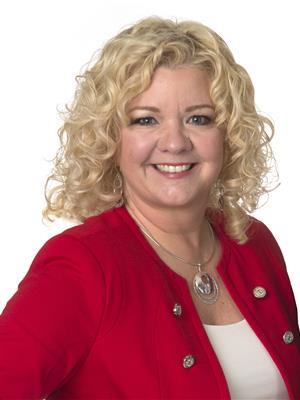
Jackie Blakney
Broker
www.blakneyteam.com/
218-1154 Kingston Rd
Pickering, Ontario L1V 3B4
(613) 548-2550
www.remaxhallmark.com/

Wanda Blakney
Salesperson
www.blakneyteam.com/
218-1154 Kingston Rd
Pickering, Ontario L1V 3B4
(613) 548-2550
www.remaxhallmark.com/

David Hounsome
Broker
218-1154 Kingston Rd
Pickering, Ontario L1V 3B4
(613) 548-2550
www.remaxhallmark.com/

Doug Philp
Salesperson
218-1154 Kingston Rd
Pickering, Ontario L1V 3B4
(613) 548-2550
www.remaxhallmark.com/


