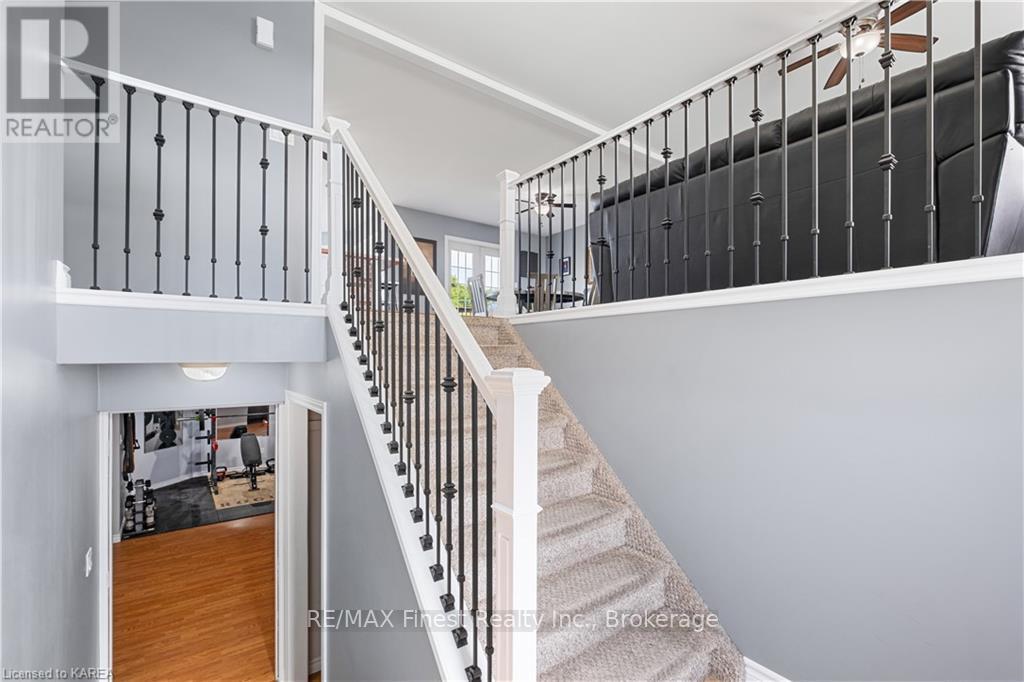B - 140 Bonisteel Road Quinte West, Ontario K8V 5P8
$775,000
Welcome to Your Dream Home in Trenton, ON!\r\nNestled in a serene country setting with all the modern amenities just 5 minutes\r\naway, this fully updated 5-bedroom, 3-bathroom bungalow offers the perfect blend of\r\ncomfort and convenience. Boasting over 3000 sq ft of thoughtfully designed living\r\nspace on 2 levels this home promises a lifestyle of luxury and ease.\r\nStep into the beautifully updated kitchen, where modern fixtures and top-of-the-line\r\nappliances await your culinary adventures. The potential in-law suite adds\r\nincredible versatility, whether for extended family or rental income. Each level is\r\nequipped with washer and dryer hookups, streamlining your laundry needs.\r\nEnjoy the peace of mind that comes with a durable metal roof and a new well pump.\r\nThe efficient boiler system ensures your home stays warm during those chilly winter\r\nmonths, or the pellet stove for spring and fall.\r\nOutdoor enthusiasts will appreciate the expansive deck, perfect for entertaining or\r\nsimply soaking in stunning views. The meticulously landscaped yard offers a\r\nbeautiful backdrop for relaxation and leisure. Plus, the double car garage provides\r\nample space for vehicles and storage.\r\nTrenton Base is conveniently located just 10 minutes away, making this an ideal home\r\nfor military families. With all these features and more, all that's left to do is\r\nmove in and enjoy!\r\nDon't miss the opportunity to own this exceptional property in Trenton! Contact us\r\ntoday to schedule a viewing. (id:29295)
Property Details
| MLS® Number | X9410662 |
| Property Type | Single Family |
| AmenitiesNearBy | Recreation, Park |
| EquipmentType | Propane Tank, Water Heater |
| ParkingSpaceTotal | 2 |
| RentalEquipmentType | Propane Tank, Water Heater |
| Structure | Deck |
Building
| BathroomTotal | 3 |
| BedroomsAboveGround | 3 |
| BedroomsBelowGround | 2 |
| BedroomsTotal | 5 |
| Appliances | Water Heater, Dryer, Microwave, Refrigerator, Stove, Washer, Window Coverings |
| ArchitecturalStyle | Bungalow |
| BasementFeatures | Separate Entrance, Walk-up |
| BasementType | N/a |
| ConstructionStyleAttachment | Detached |
| CoolingType | Central Air Conditioning |
| ExteriorFinish | Vinyl Siding, Brick |
| FireplaceFuel | Pellet |
| FireplacePresent | Yes |
| FireplaceTotal | 1 |
| FireplaceType | Stove |
| FoundationType | Concrete |
| HeatingType | Other |
| StoriesTotal | 1 |
| Type | House |
Parking
| Attached Garage |
Land
| Acreage | No |
| LandAmenities | Recreation, Park |
| Sewer | Septic System |
| SizeFrontage | 341.81 M |
| SizeIrregular | 341.81 Acre |
| SizeTotalText | 341.81 Acre|1/2 - 1.99 Acres |
| ZoningDescription | A2 |
Rooms
| Level | Type | Length | Width | Dimensions |
|---|---|---|---|---|
| Lower Level | Other | 2.69 m | 2.11 m | 2.69 m x 2.11 m |
| Lower Level | Bedroom | 3.94 m | 3.56 m | 3.94 m x 3.56 m |
| Lower Level | Bedroom | 3.91 m | 3.35 m | 3.91 m x 3.35 m |
| Lower Level | Bathroom | Measurements not available | ||
| Lower Level | Recreational, Games Room | 8.56 m | 6.98 m | 8.56 m x 6.98 m |
| Lower Level | Other | 3.07 m | 3.35 m | 3.07 m x 3.35 m |
| Lower Level | Utility Room | 2.59 m | 3.33 m | 2.59 m x 3.33 m |
| Main Level | Kitchen | 4.09 m | 3.78 m | 4.09 m x 3.78 m |
| Main Level | Eating Area | 3 m | 3.78 m | 3 m x 3.78 m |
| Main Level | Dining Room | 4.04 m | 3.66 m | 4.04 m x 3.66 m |
| Main Level | Living Room | 4.93 m | 4.7 m | 4.93 m x 4.7 m |
| Main Level | Bathroom | Measurements not available | ||
| Main Level | Primary Bedroom | 3.96 m | 4.9 m | 3.96 m x 4.9 m |
| Main Level | Other | 1.55 m | 2.46 m | 1.55 m x 2.46 m |
| Main Level | Bedroom | 3.07 m | 3.45 m | 3.07 m x 3.45 m |
| Main Level | Bedroom | 3.07 m | 3.68 m | 3.07 m x 3.68 m |
https://www.realtor.ca/real-estate/27214977/b-140-bonisteel-road-quinte-west
Jason Clarke
Salesperson
103-654 Norris Court
Kingston, Ontario K7P 2R9
Krista Page
Salesperson
103-654 Norris Court
Kingston, Ontario K7P 2R9



















































