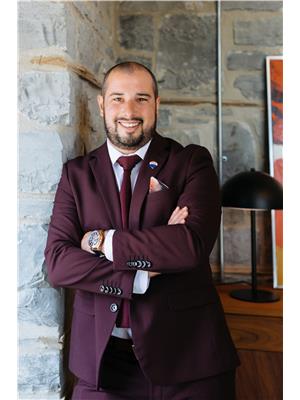#e29 - 1322 Turnbull Way Kingston, Ontario K7P 0T3
$796,041
Welcome to your new GREENE Home! This stunning 'TUNDRA' model is situated on a desirable 34' lot, offering an impressive 2,215 sq. ft. of living space. Featuring 4 spacious bedrooms and 2.5 luxurious baths, this home is perfect for growing families, or those seeking ample room to entertain. The side entry leads to a versatile floor plan, with a secondary or potential in-law suite rough-in, offering endless possibilities for customization. Enjoy the serene lookout lot with a pathway beside, perfect for relaxing or a morning stroll. The home's upgraded exterior selections have been completed, allowing you to move in with peace of mind. Inside, you'll be captivated by the expansive great room and inviting cozy breakfast nook, ideal for spending quality time with loved ones. Don't miss the opportunity to call this beautiful home your own! (id:29295)
Property Details
| MLS® Number | X11882508 |
| Property Type | Single Family |
| Community Name | City Northwest |
| Amenities Near By | Public Transit |
| Community Features | School Bus |
| Equipment Type | Water Heater - Tankless |
| Parking Space Total | 2 |
| Rental Equipment Type | Water Heater - Tankless |
Building
| Bathroom Total | 3 |
| Bedrooms Above Ground | 4 |
| Bedrooms Total | 4 |
| Basement Development | Unfinished |
| Basement Type | Full (unfinished) |
| Construction Style Attachment | Detached |
| Cooling Type | Central Air Conditioning |
| Exterior Finish | Stone, Vinyl Siding |
| Fire Protection | Smoke Detectors |
| Foundation Type | Poured Concrete |
| Half Bath Total | 1 |
| Heating Fuel | Natural Gas |
| Heating Type | Forced Air |
| Stories Total | 2 |
| Size Interior | 2,000 - 2,500 Ft2 |
| Type | House |
| Utility Water | Municipal Water |
Parking
| Attached Garage |
Land
| Acreage | No |
| Land Amenities | Public Transit |
| Sewer | Sanitary Sewer |
| Size Depth | 104 Ft |
| Size Frontage | 34 Ft |
| Size Irregular | 34 X 104 Ft |
| Size Total Text | 34 X 104 Ft |
| Zoning Description | Ur2.b |
Rooms
| Level | Type | Length | Width | Dimensions |
|---|---|---|---|---|
| Second Level | Primary Bedroom | 3.58 m | 5 m | 3.58 m x 5 m |
| Second Level | Bathroom | Measurements not available | ||
| Second Level | Bedroom 2 | 3.43 m | 3.05 m | 3.43 m x 3.05 m |
| Second Level | Bathroom | Measurements not available | ||
| Second Level | Bedroom 3 | 3.43 m | 3.91 m | 3.43 m x 3.91 m |
| Second Level | Bedroom 4 | 3.3 m | 4.01 m | 3.3 m x 4.01 m |
| Main Level | Den | 3.38 m | 3.05 m | 3.38 m x 3.05 m |
| Main Level | Kitchen | 3.51 m | 4.52 m | 3.51 m x 4.52 m |
| Main Level | Great Room | 3.3 m | 5 m | 3.3 m x 5 m |
| Main Level | Bathroom | Measurements not available |

Holly Henderson
Broker of Record
www.hollyandluca.com/
821 Blackburn Mews
Kingston, Ontario K7P 2N6
(613) 766-7650
www.remaxservicefirst.com/

Mike Cote-Dipietrantonio
Salesperson
www.dynamickingston.com/
105-1329 Gardiners Rd
Kingston, Ontario K7P 0L8
(613) 389-7777
remaxfinestrealty.com/




