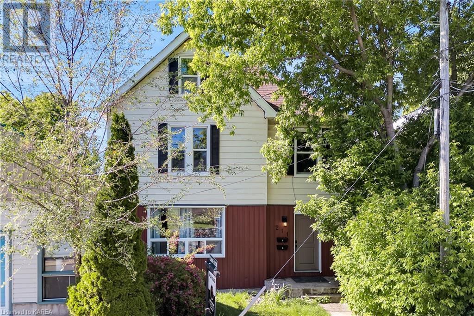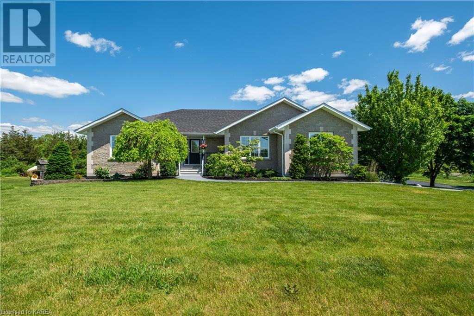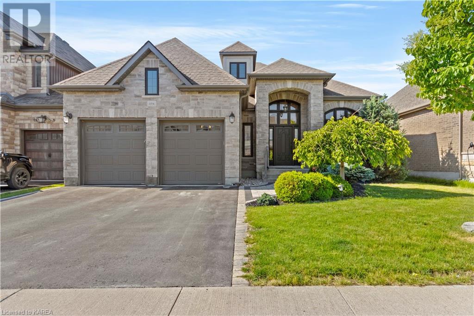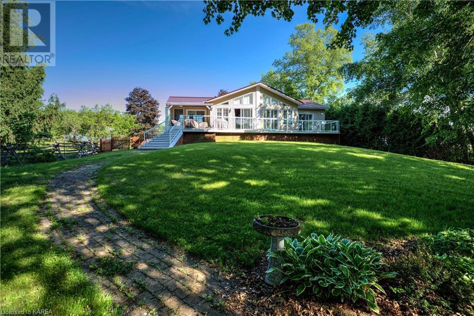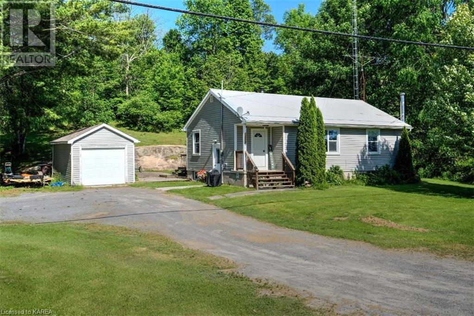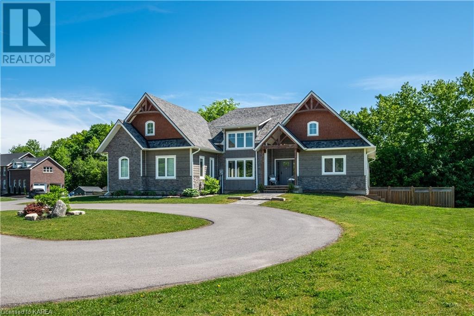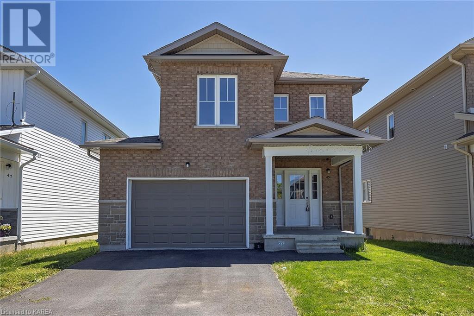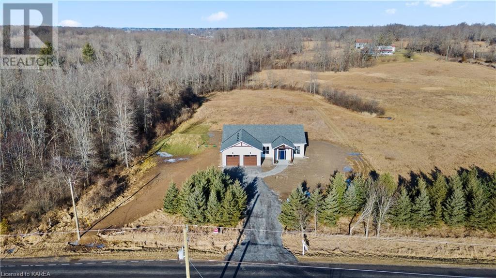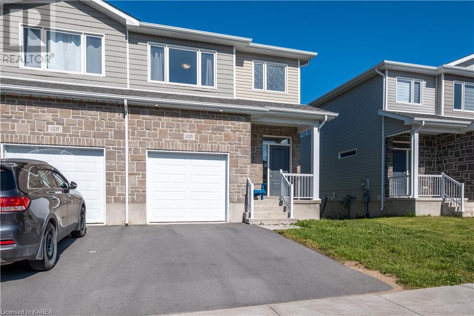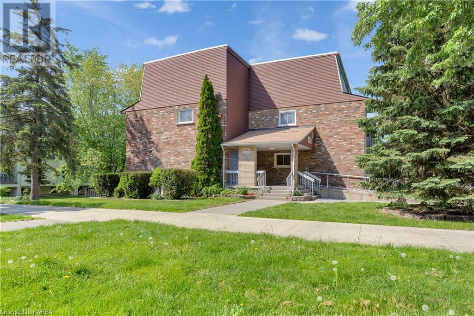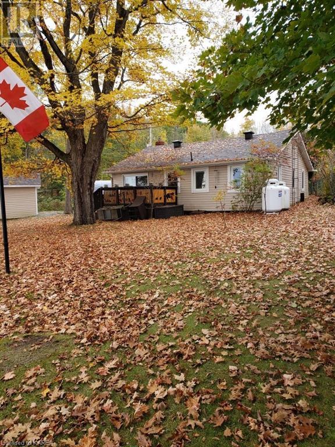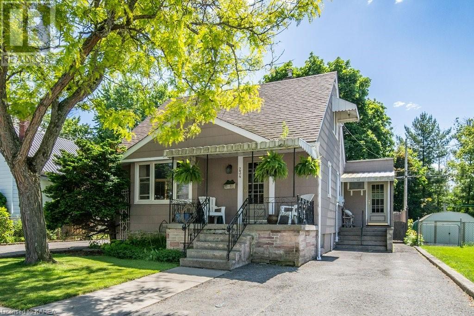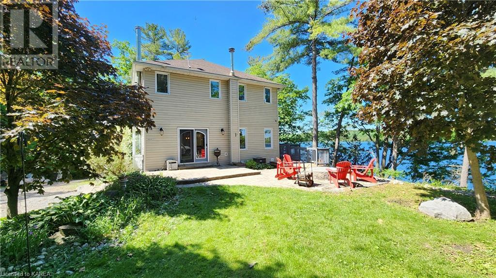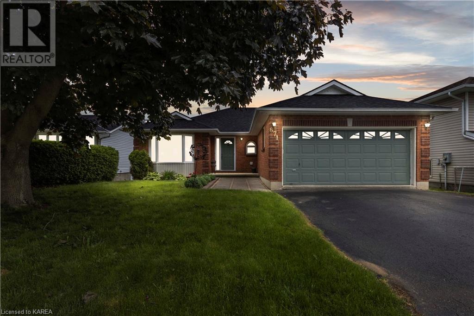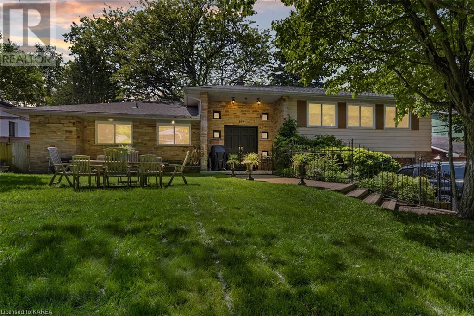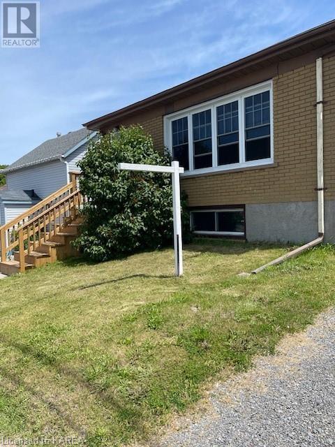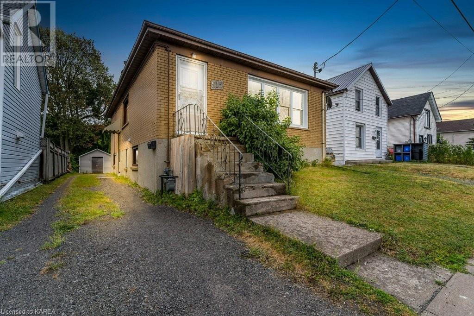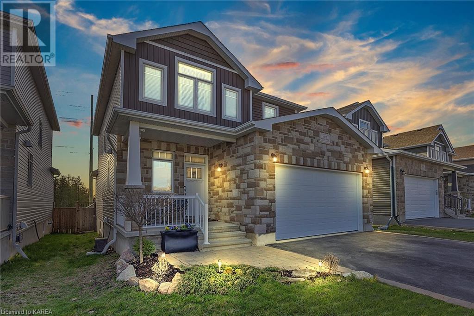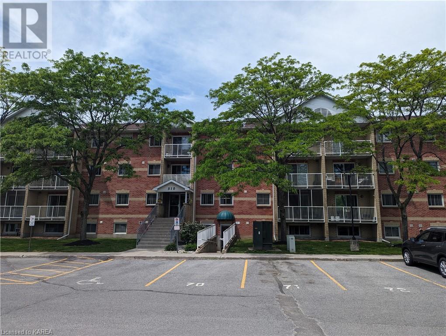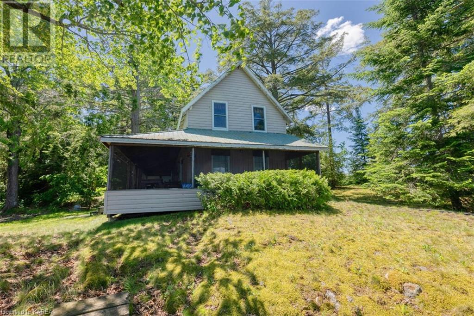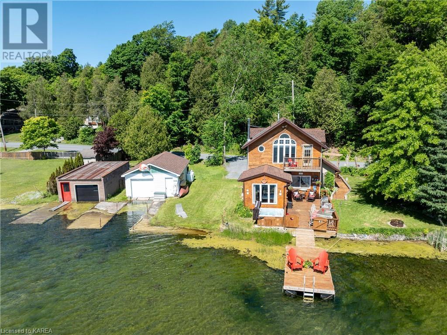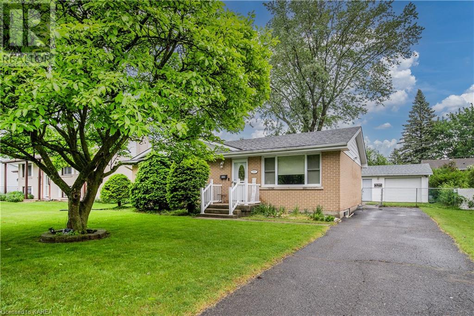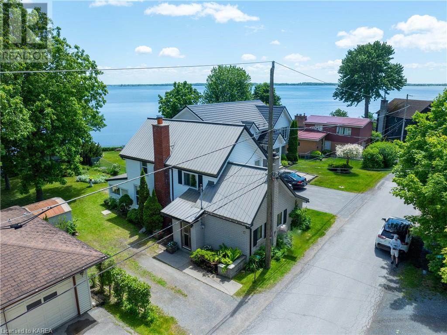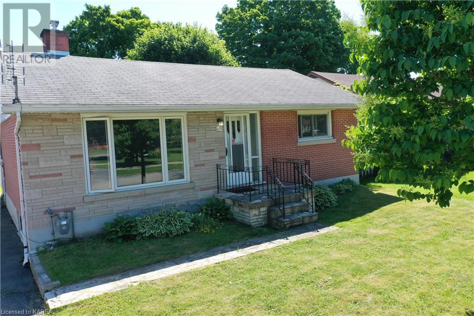Properties
211 Raglan Road
Kingston, Ontario
Legal Triplex in Prime Downtown Kingston Location. Discover this freshly updated legal triplex, ideally located between Division Street and Montreal Street, offering seamless access to transportation and just steps from McBurny Park. This property is within a 15 minute walking distance to Queen's University and it backs onto Friendship Park, featuring a beautiful basketball court and ample space for relaxation. Property Details: - Main Floor Unit: Luxury 1-bedroom, 1-bathroom with a fully equipped kitchen with built-in appliances, a waterfall island, and numerous upgrades. - Second Unit: Spacious 3-bedroom, 1-bathroom with abundant natural light and scenic views of Friendship Park. - Top Floor Unit: Cozy 1-bedroom, 1-bathroom. - Basement: Separate entrance with potential for a 2-bedroom secondary suite/4th unit, including new electrical rough-in and a dedicated subpanel. Features: - All the appliances and bathroom fixtures have been updated. - The washer and dryer are accessible from all the units. - Ample parking for 6 vehicles. - Proximity to downtown Kingston hub, schools, public transit, and shopping All it needs is for you to come in, set your prices for rents, and enjoy the perfect investment. Whether you're living for free and renting the remainder or an investor looking for a unique property in the heart of Kingston, this is a property you don't want to miss! (id:29295)
507 Deerview Drive
Kingston, Ontario
Located in the East end of Kingston in a sought after neighborhood, 507 Deerview Drive in Butternut Creek Estate is all that you could ever want! This is a custom built bungalow w ICF construction featuring 3+1 beds, 3 baths, favorable open concept floor plan design w incredible updates throughout! The gorgeous kitchen w quartz countertops, ample cupboard space, oversized island, tile backsplash, under cabinet lighting, updated lighting fixtures & dining area is an amazing space for family dinners or entertaining! The family room just off the kitchen allows for little ones to be supervised & also leads to the amazing composite deck (‘19), through french doors. This home also offers a spacious primary on the west wing, walk-in closet, updated ensuite w double sinks, beautiful custom tile shower w glass doors & linen closet. With two addt’l beds & convenient main floor laundry room/mud room on the east wing of the home, this layout is perfect for any buyer! Bonus separate sitting room, office or dining rm completes the space on the main flr. In the lower lvl, you will find a warm & cozy rec room w propane fireplace, office, gym area, additional bed & bath as well as games area for friendly competition, whether it be pool or ping pong! The walk-out feature in this home allows for in-law potential or convenient access to your patio w hot tub for unwinding on those hectic evenings. All brick w board & batten exterior, concrete walkways, all set on a private 2-acre lot that is perfect for a pool, the serenity of its surroundings in this exclusive Estate will welcome you home every time you walk in the front door! (id:29295)
1194 Crossfield Avenue
Kingston, Ontario
Stunning, Custom Built, All Brick & Stone bungalow nestled along a stretch of desirable properties on Crossfield Avenue. Built by Haynes Classic Homes in 2012, this property has been meticulously maintained and updated over the years. Incredible architecture and drywall accents throughout. Enter into your massive foyer with soaring 2-storey ceilings, abutting a formal dining room with a vaulted barrel ceiling. Gourmet Kitchen with stainless Steel appliances and quartz countertops, highlighted by a coffered Barrel ceiling. Large Living room with gas fireplace and floor to ceiling stone work. 3+2 Bedrooms, 3 Full Bathrooms. Engineered Hardwood Flooring and Custom Tile-work throughout. Main floor laundry leading to an attached 2-car garage. Professionally Finished basement (2020). New Carrier Furnace and Heat Pump (2024). No detail has been overlooked. Full 3D Floor plans and Virtual Tour available. (id:29295)
174 Mcnally's Lane
Westport, Ontario
Welcome to 174 McNally's Lane - a beautiful level access property located on the south shore of Upper Rideau Lake, which is part of the Heritage Rideau Canal System. This Seahawk home sits back from the waters edge on a 1.3-acre lot and has a double car, detached garage with an attached carport - great for storing vehicles out of the elements. This bungalow has three main floor bedrooms with the primary bedroom having its own full en-suite bathroom and direct access to the large deck. Just off the foyer is a full bathroom and laundry area that leads to the main living area consisting of an open concept kitchen, dining room, living room, with an airtight Yotul Wood-stove and soaring cathedral pine ceilings. Stepping out from the dining area, there is a beautiful 3-season sun-room with Sunspace windows and a large, luxurious hot tub. From there you can head out to the large front deck that has Trex Decking, making it almost maintenance free. The lower level is partially finished with a second kitchen, large recreation room area, 2-pc bathroom and an unfinished area for storage and utilities. The home is serviced by a drilled well, septic system, geothermal heating and an on-demand generator back up system. The lot has level access to the two large docks where you can enjoy miles of boating, swimming and fishing opportunities on the Rideau System. Away from the lake and on the other side of the home, you’ll find a small orchard, beautifully landscaped gardens and a paved lane-way. This waterfront home is located just a few short minutes south of the town of Westport, where you’ll find all amenities, entertainment and dining. (id:29295)
7382 Highway 38 Road
Verona, Ontario
Nestled on a serene lot with excellent views overlooking Rivendell golf course and beautiful rock outcroppings, this home boasts a wooded backyard providing tranquility and privacy. Step inside to discover the charm of hardwood floors throughout the main living areas. The bright kitchen and dining area feature patio doors that lead to a spacious two-tier deck, perfect for outdoor entertaining and enjoying the natural surroundings. The living room is filled with natural light, Good-sized bedrooms. Vinyl casement windows and vinyl siding ensure low maintenance and energy efficiency, while the durable metal roof adds to the home's longevity and appeal. The detached garage provides additional storage and parking space. With an in-law potential, the side door entrance leads to a basement equipped with a bathroom and laundry facilities, making it ideal for extended family living or guest accommodations. Financially, this property offers great value. The total annual cost for oil, hydro, and pellets combined has been approx. $2,730, which translates to an apporx. monthly cost of $227.50. Additionally, the annual property taxes are $1,828.98, making the monthly property tax cost approximately $152.42. Don't miss out on this incredible opportunity to own a piece of paradise with all the modern conveniences and a setting that offers both beauty and privacy. (id:29295)
1004 Applewood Lane
Inverary, Ontario
Applewood estates, Executive Loughborough Lake Waterfront community with deeded waterfront access and boat slip, All just 20 minutes north of Kingston. Custom built by Home Valley Builders with every amenity. The stunning bungalow includes 3+1 beds and 3 full baths. Open-concept living space with vaulted ceilings, propane fire place and lots of natural light. Hickory engineered hardwood floor and tile throughout the main level. Custom Hawthorne kitchen with beautiful quartz countertops, stainless appliances and pantry. Large Primary bedroom suite with custom walk-in closet, ensuite which includes tub and walk-in shower. Like to entertain, the front bedroom/office has been converted into a custom bar area. Easily converted back to an office or bedroom with bathroom attached. The Walk-out lower lever is fully finished with 2 bedrooms above grade, plus and additional den, full bath and home gym. The rear yard boasts a large deck stretching across the entire home, stone patio below with fire pit and limestone retaining wall and all fully fenced. ICF foundation, in-floor radiant heat, propane forced air furnace with A/C, Heated garage and paved circular driveway are just some of the upgrades this home has to offer. (id:29295)
45 Brennan Crescent
Odessa, Ontario
Welcome to Millcreek, Odessa, located minutes from Kingston. This 3-bedroom, 2.5-bath home features grand entry and main hallway leading to a bright and spacious kitchen. The great room connects to a stylish, functional kitchen with plenty of counter space, a center island, a large pantry, and stainless steel appliances. A very well-designed floor plan, perfect for hosting guests or managing family activities. Upstairs, the wide stairway leads to three bedrooms, including a large primary suite with a spa-like ensuite bathroom, complete with a deep soaking tub for relaxation. The second floor also includes a convenient laundry room and a large main bathroom. The unfinished basement is very spacious and awaits your customization. Located near schools, shopping, services, and the 401, this home is a true gem waiting to be discovered. (id:29295)
371 Church Road
Enterprise, Ontario
Introducing Northern Cardinal Construction! Step into your future with our newly constructed, single-level sanctuary that redefines luxury and tranquility. Nestled on a vast one-acre country lot, this home offers the ultimate escape from the hustle and bustle of city life. Its sleek and contemporary design boasts clean lines and a thoughtful layout that serves as a canvas for your personal style. This residence features 3 spacious bedrooms, accommodating a growing family or hosting guests with ease. Two beautifully designed bathrooms provide both comfort and convenience, the main bathroom boasts a luxurious six-foot bathtub. The real touch of luxury comes from the heated floors, ensuring every step you take is a pleasure, particularly during colder months. Eco conscious and budget-friendly, this all-electric house incorporates cutting-edge energy-efficient technology to maximize your comfort while minimizing utility costs. The home's ICF foundation guarantees sturdiness, durability, and exceptional insulation, making it the epitome of modern construction. With 10-foot ceilings, the living spaces exude grandeur, creating an open and airy ambiance perfect for everyday living and entertaining. The heart of this home is the custom kitchen by Hawthorne Kitchen, a chef's dream designed for both form and function. Despite the peaceful country setting, you're only a short 10-minute drive from essential amenities, including grocery stores, pharmacies, and hardware shops in Verona. (id:29295)
1225 Max Crescent
Kingston, Ontario
Welcome to the Calgary model by Caraco! This 1705 sq ft gem offers 3 bedrooms, 2.5 bathrooms, a walkout basement, and an attached garage. Nestled on one of the last streets in this established neighborhood, you won't have to worry about construction noise here. Location? Perfect! Minutes from the highway, you'll zip across town in no time. Situated in Kingston's west end, you're close to big box stores, hardware shops, groceries, the mall, sports arenas, and more. Plus, downtown is an easy drive away, where you can enjoy local businesses, gourmet restaurants, Queen's University, Kingston General Hospital, and more. It truly offers the best of Kingston. Inside, you'll love the bright and airy feel with nine-foot ceilings on the main level and tons of natural light. The open-concept layout features a gorgeous kitchen with a fantastic island, breakfast bar, and pantry with lots of shelving. All appliances are included. The living areas have beautiful laminate flooring. Step outside onto your deck and enjoy the privacy of no rear neighbors! The main floor also includes a mudroom/laundry room combo with inside access to the garage, and a convenient two-piece powder room. Upstairs, the primary suite has a huge walk-in closet and a mint condition 4-piece ensuite with a soaker tub, walk-in shower, and a large vanity with bright windows that let the light pour in. Two additional bedrooms and a stylish four-piece bathroom with a tiled shower complete the second floor. The unfinished basement is spacious and ready for a wicked gym or your future expansion plans, with a rough-in bathroom, lots of bright windows, and a walkout patio door to your backyard. This home has excellent and tidy tenants who would love to stay on. This is a great opportunity for first-time buyers or investors looking for a beautiful, well-located home. Come see it today! (id:29295)
845 Milford Drive Unit# 310
Kingston, Ontario
Welcome to 845 Milford Drive, unit 310, this 2 bed, 1 bath two-story condo offers the spacious feel of a townhome, with all the conveniences of condominium living. As you step inside, you'll be greeted by a large living area, a dining area and a galley style kitchen with ample cupboard space. Off the living space you'll find patio doors leading you outside to the convenient outdoor patio. Head upstairs to find 2 sizeable bedrooms, a 4 piece bath and the in unit storage space. With the added bonus of one parking spot included and plenty of visitor parking available, low condo fees ($307/ month) plus its ideal location near bus routes, parks, and all West End amenities, this condo offers the perfect blend of comfort and convenience. (id:29295)
79 Round Island Lane
Godfrey, Ontario
Serene lakeside retreat on Bob's Lake . Escape the hustle of the city and discover tranquility at this charming 2-bedroom cottage nestled on the shores of one of Eastern Ontario's most coveted lakes - Bob's Lake. Renowned for it's bass fishing and stretching over 16 kilometers, this lake is a paradise for boating enthusiasts. As you approach this private oasis, you'll be greeted by the peaceful ambiance that surrounds the property. The cottage, accompanied by a detached garage, offers a perfect blend of comfort and simplicity. Begin your day with the soothing aroma of morning coffee on the deck, where time seems to slow down, allowing you to savor the beauty of your surroundings. For those who enjoy the water, this cottage boasts 130 feet of sandy shoreline, eliminating the need for for stairs. Dive into the clear waters for a refreshing swim or spend your afternoons out in the boat, exploring the vastness of Bob's Lake. A concrete dock ensures the safety of your boat after and exhilarating day of water skiing. Worried about power outages? Fear not. This cottage is equipped with a generator featuring an automatic transfer switch. Within 10 seconds of a power loss, the generator seamlessly kicks in, ensuring uninterrupted comfort during your lakeside retreat. And if you ever yearn for the charm of a small town, a short 15-minute drive takes you to the picturesque town of Westport. Revel in the experience of exploring quaint shops and dining in cozy restaurants. (id:29295)
234 Simcoe Street
Greater Napanee, Ontario
Welcome to this charming 3-bedroom, 1-bathroom war-time home in the heart of Napanee, ON. With 1,590 sq ft of above-ground living space, this home offers a cozy and inviting atmosphere perfect for families or those looking to downsize without sacrificing comfort. Step inside to find a main level featuring a comfortable bedroom, ideal for guests or as a convenient home office. The main floor also has a 4-piece bathroom and a handy mudroom with laundry facilities. The bright kitchen flows into the dining and living areas, creating a warm space for family gatherings. Head upstairs to discover two more bedrooms, providing ample space for a growing family or visiting friends. One of the standout features of this home is the sunroom at the back, offering a perfect spot to enjoy your morning coffee or unwind after a long day. The sunroom leads out to a lovely deck and treed backyard, ideal for summer barbecues, gardening, or just relaxing in your private outdoor space. In addition to the main living areas, the basement includes a fantastic 1-bedroom, 1-bathroom in-law suite. With its own kitchen and living area, this suite is perfect for extended family or guests. Located in a friendly neighborhood in Napanee, this home is close to schools, parks, and local amenities, making it a great place to call home. Don't miss out on this lovely property that combines vintage charm with modern convenience. Come see it for yourself and imagine the possibilities! (id:29295)
1403a Everett Lane
Sydenham, Ontario
Embrace Waterfront Living at its finest in this stunning Knowlton Lake home. Boasting 3 spacious bedrooms and 2.5 beautifully appointed bathrooms, this property offers the perfect blend of comfort and luxury. Entertain your guests in style or simply relax and soak in the tranquil ambiance. Upon entering, you are greeted by stunning views of the serene lake through the large windows. The open concept Great Room combines the dining and living room seamlessly into the distinct kitchen area. With breathtaking views of the shimmering lake from every room, the indoor and outdoor spaces truly allow you to fully appreciate the natural beauty inviting you to enjoy this serene and rejuvenating environment. With its prime waterfront location and impeccable design, this home offers an unparalleled opportunity to experience the ultimate lakeside lifestyle. Cozy up to either the wood-burning fireplace or propane stove to enjoy a nice book on those cool nights. Ideal basement walkout to the lakeside is a true bonus. Knowlton Lake is a Kettle lake and is great for boating and water sports. Up to 111' at its deepest, you can spend countless hours on the water enjoying all that the lifestyle has to offer. 35 minutes to Kingston and just a short drive into town, Sydenham offers easy access to local shops, restaurants, and amenities for all your shopping needs. Don’t miss your chance to make this incredible property your own personal paradise. (id:29295)
671 Macdonald Drive
Gananoque, Ontario
Welcome to 671 MacDonald Drive - this beautiful home is awaiting its new owner. This 1400 ft. brick bungalow with double car garage is nestled in a quiet subdivision in the East End of Gananoque. Walking in, the main level features a bright and spacious living/dining combo, an eat-in kitchen equipped with granite counter tops, breakfast nook, and a covered deck prime for barbecuing and entertaining all summer long. Throughout the rest of the main level you’ll find three spacious bedrooms, laundry with garage access, a 4pc bathroom and your master bedroom with a walk-in closet and 3pc Ensuite. Making your way downstairs to your walkout basement with in-law capability to find 1178 additional sq. ft. and your oversized 32 x 31 family room w gas fireplace, granny suite/secondary kitchen, 3pc bathroom and den. Short commute to Kingston (20 minutes to CFB, 25 minutes to the West End, 30 minutes to KGH and Queens), this charming, well maintained home offers a blend of comfort and convenience in a beautiful neighbourhood. Updates include: Roof 2019, A/C 2016, ML windows 2021-2023, newer appliances, and reverse osmosis system 2019 and more! (id:29295)
197 Fairway Hill Crescent
Kingston, Ontario
It is a gorgeous property with a well-treed and landscaped lot overlooking the 13th tee of the Cataraqui Golf and Curling Country Club. This home is located across from Fairway Hill Park and features walkouts from all 3 levels. The lower level has a complete walkout patio door and a full kitchen for the in-laws or extra income. The location of this property is known as one of the best neighbourhoods Kingston has to offer. You'll also enjoy some of the best sunsets overlooking the golf course and ponds. Add your personal touches to this home and make it the dream property you've always wanted. (id:29295)
515 Rideau Street
Kingston, Ontario
Attention Investors - OR need help with the mortgage? Have a family member living with you that you want to give them their own space? Look no further!!! All brick bungalow - 2-2 bedroom units each self contained w/own entrance, appliances and laundry facilities-both units are carpet free-yard is fenced- 2 generous sheds - portable deck can be moved for more parking - heating is forced air gas. Boasting central and convenient location! Offering immediate possession!!! (id:29295)
515 Rideau Street
Kingston, Ontario
Attention Investors - OR need help with the mortgage? Have a family member living with you that you want to give them their own space? Look no further!!! All brick bungalow - 2-2 bedroom units each self contained w/own entrance, appliances and laundry facilities-both units are carpet free-yard is fenced- 2 generous sheds - portable deck can be moved for more parking - heating is forced air gas. Boasting central and convenient location! Offering immediate possession!!! (id:29295)
1523 Albany Drive
Kingston, Ontario
It's not often that we discuss nice views and stunning sunsets with homes in subdivisions but those are definitely some amazing features of 1523 Albany Drive. With a second floor deck that looks out to the West into a treed skyline where you have no rear neighbours, you can enjoy that evening view with this gorgeous premium lot. This 3+1 bedroom, 3 bath, 2 car garage home was a previous Driftwood model home for Greene Homes which means it has extra upgrades everywhere you look and that as well as a fantastic layout make this one of the nicest in the neighbourhood. The established family neighbourhood of Cataraqui Woods is less busy than some of the newer development areas with only single family homes as neighbours. This home is minutes away from everything you need for schools, sports, and shopping. As soon as you walk in you'll be pleased with the spacious foyer, front closet, 2pc bath right by the front door and inside garage entry. The amount of natural light gracing the main floor accents the bright upgraded kitchen with it's incredible island, pantry, granite counters, stone backsplash, and gas stove. The kitchen is open to the dining room and spacious living room for that fantastic open concept feel. Upstairs you have your laundry closet, two remarkably spacious bedrooms, a main bathroom also featuring granite counters. Your grand primary suite with a walk-in closet and primary bathroom ensuite featuring double sink vanity with granite counters. The lower level is newly updated with gorgeous flooring in a bright living room and bedroom. The unfinished space is great for a gym but is roughed in for a bathroom if desired. This backyard has a unique dog run right off the deck that makes winter much easier for dog owners and a fully fenced yard with a shed. Sometimes it's more about the layout than the sq ft and this home has that layout that feels like you have room for everything. Don't miss out on this one! (id:29295)
310 Kingsdale Avenue Unit# 408
Kingston, Ontario
Welcome home to this centrally located, Top floor, 1-bedroom condo. Complete with private east facing balcony off the living room. This unit also has lots of closet space with an additional in-suite storage room. Well managed condo building also features an elevator and laundry facilities in the building. One parking spot conveniently located just beside the main doors plus the visitor parking. This property is ideal for first-time buyers or investors. Vacant possession anytime on or after June 21st. Don't miss the opportunity to make this your new home! (id:29295)
0 Echo Point
Sharbot Lake, Ontario
Welcome to Echo Point! Come discover this traditional style cottage located on a private peninsula, overlooking Sharbot Lake. Enjoy the beautiful scenery all day from your wrap around screened in porch, sit back, and listen to the sounds of nature with absolute privacy, or take a swim into clean, sandy, gorgeous waterfront! The inside of the cottage will bring you back to simpler times with a rustic finish but with all the comforts of home. The main level offers 1 bedroom living/dining room with a cozy woodstove, a kitchen and full 3pc bathroom. The second level offers a large bedroom w/2 beds and a potential 3rd bedroom or storage space. The building has undergone some upgrades over the years, such as a steel roof, vinyl siding, a full septic, upgraded electrical panel, pex plumbing and new windows on the second level. The cottage is currently accessible by boat, main land parking would have to be arranged for the new owners. (id:29295)
3340 Loughborough Drive
Kingston, Ontario
Lake living at its best on beautiful Loughborough lake. This charming year-round home nestled along the shore features 3 bedrooms, 2 baths, a dock, boathouse, and level frontage. Wake up every morning to a breathtaking view of the lake. The cozy interior boasts an open-concept chef's kitchen with granite countertops and a spacious eating area, complemented by a Hearthstone ceramic woodstove and a family room with stunning lake views from every angle on the main floor. Upstairs, the 3 bedrooms and family bathroom offer comfort and convenience, with the primary bedroom's that features a walk in closet and a balcony ready for you to enjoy your morning coffee on.Focused on maximizing waterfront enjoyment, this home includes a boathouse with electronic railway system so your boat gets tucked away after each use. Perfect for launching your water toys and exploring this sought-after lake. Unwind year-round in the hot tub right off the deck, soaking in the tranquil lake views. Situated just 20 minutes north of Kingston off Sydenham Road,This property combines city Convenience with the serenity of waterfront living. Don't miss the opportunity to experience nature and lake. (id:29295)
300 Chelsea Road
Kingston, Ontario
ATTENTION FIRST TIME HOME BUYERS, DOWNSIZERS AND/OR INVESTORS! 300 CHELSEA ROAD IS CONVENIENTLY LOCATED IN KINGSTON’S HENDERSON NEIGHBOURHOOD, CLOSE TO SCHOOLS, PARKS AND SEVERAL OTHER AMENITIES! WITH ORIGINAL HARDWOOD THROUGHOUT, THE MAIN LEVEL OFFERS AN OPEN LIVING/DINING AREA, WITH AN EAT-IN KITCHEN, ALONG WITH 3 LARGE SIZED BEDROOMS, A 4PC MAIN BATH AND A 2 PC BATH. THE LOWER LEVEL OFFERS IN-LAW POTENTIAL WITH AN OPEN REC-ROOM WITH A 4TH BEDROOM, LARGE STORAGE/LAUNDRY AREA AND A WALKUP TO THE REAR YARD. THE EXTERIOR FEATURES A LARGE 17’ X 24’ DETACHED GARAGE FULLY INSULATED WITH A PONY PANEL, MAKING IT IDEAL FOR A WORKSHOP OR ADDED STORAGE. RECENT UPDATES INCLUDE: A/C (APPROX. 2020), AND MORE! DON’T MISS OUT ON CALLING THIS HOUSE, A PLACE TO CALL HOME! (id:29295)
17 Rudd Avenue
Kingston, Ontario
Discover your slice of paradise in the charming hamlet of Eastview, nestled along the picturesque St. Lawrence River. This rustic 3-bed, 1 bath cottage, ideal for year-round living, boasts unparalleled views and direct water access. With a million-dollar panorama awaiting your gaze, imagine unwinding on the natural stone terrace, soaking in the serenity. Nearby Treasure Island Marina offers convenience, while private stairs lead to a beautiful piece of the shoreline. Embrace the opportunity to transform this gem into your dream retreat. Schedule a viewing today and seize this enchanting waterfront lifestyle! Metal Roof (2010), Gas Furnace (2010), updated windows (2010), Water system (2012), Hot water tank (2019), Well pump (2021) (id:29295)
119 Brighton Crescent
Brockville, Ontario
EXCELLENT BUNGALOW FOR STARTER, RETIREMENT OR INVESTMENT PROPERTY IN CENTER TOWN THIS COZY 2 BEDROOM HOME OFFERS HARDWOOD FLOORS, SITTING ROOM OFF THE BACK OF THE HOUSE OVER LOOKING THE BEAUTIFUL BACKYARD, PLUS A BONUS 2 CAR GARAGE/WORKSHOP PERFECT FOR THE HOBBYIST THE LOWER LEVEL OFFERS A REC ROOM, UTITLITY ROOM AND THE PROPERTY IS AVAILABLE FOR IMMEDIATE OCCUPANCY. NICE PRIVATE LOT 50FT x 111FT (id:29295)
Get listings to your email, before it hits the market!
Just fill out a quick form indicating what you are looking for and I'll start sending you updates of listings that match your specified criteria. Whether you are looking for a farm, cottage. lot, duplex, condo or executive style beachfront home, I will help you find the home that's perfect for you.


