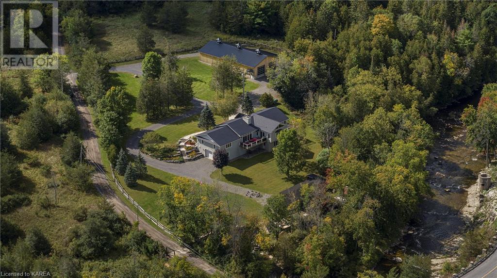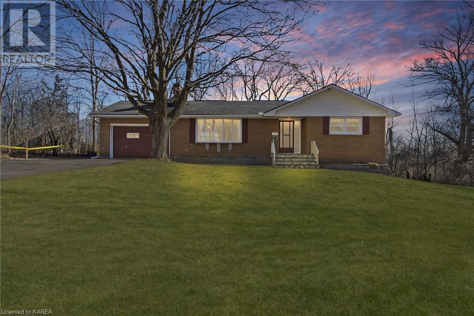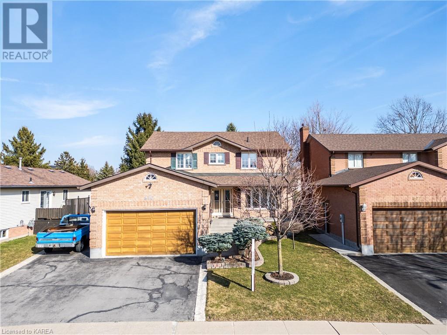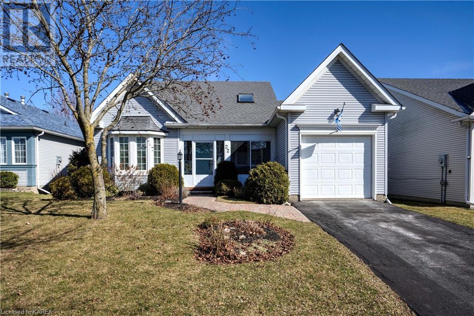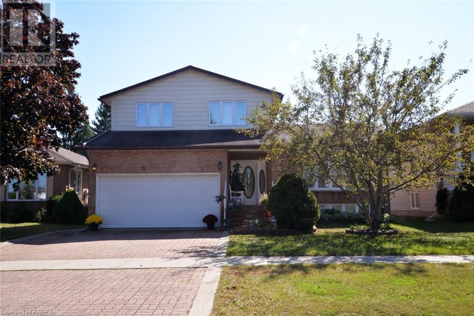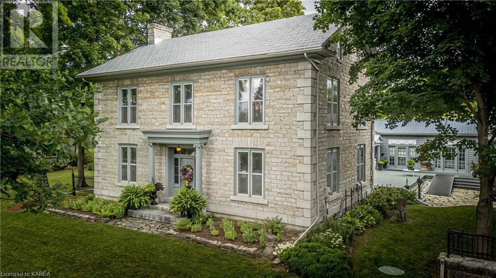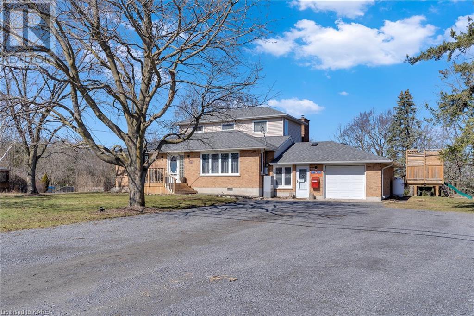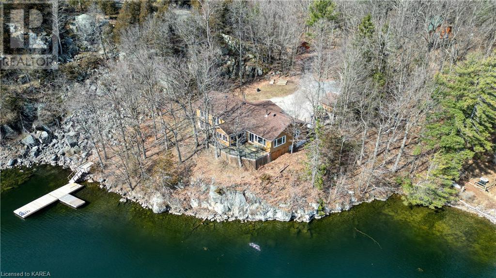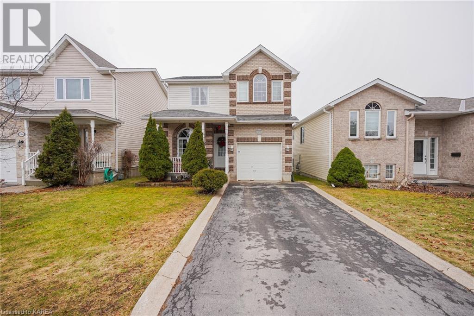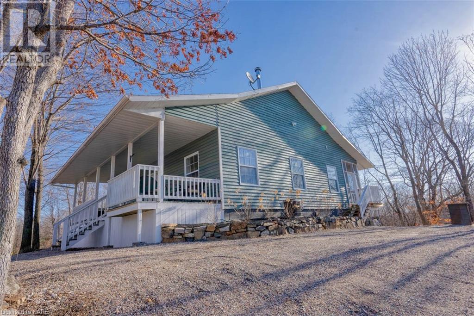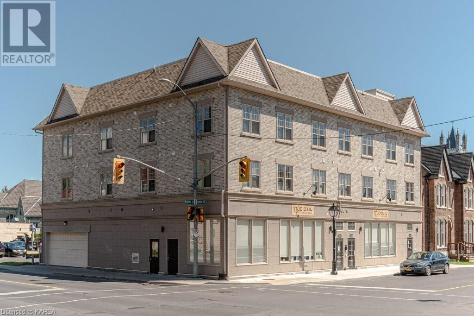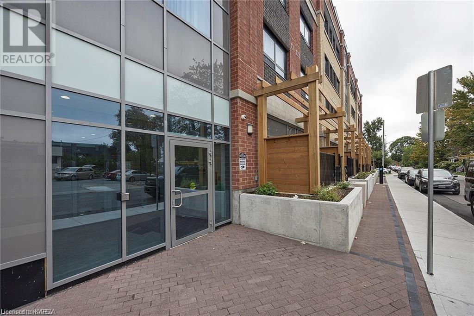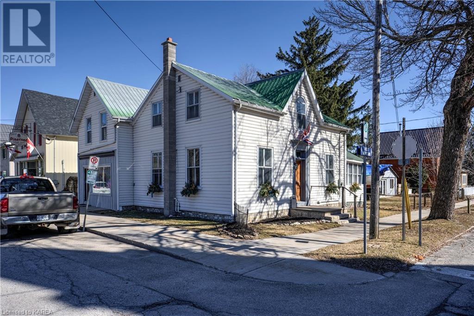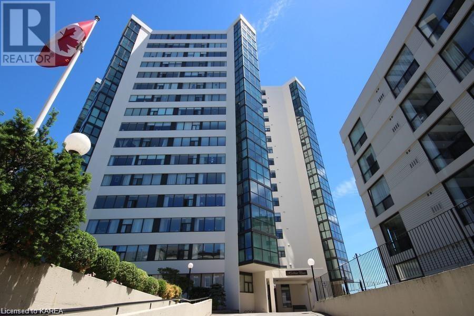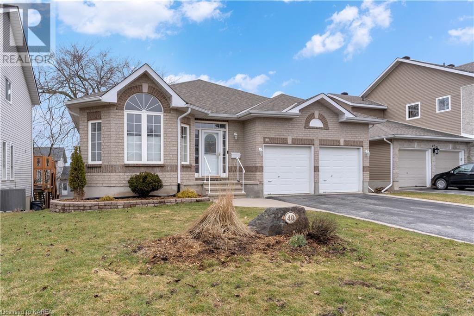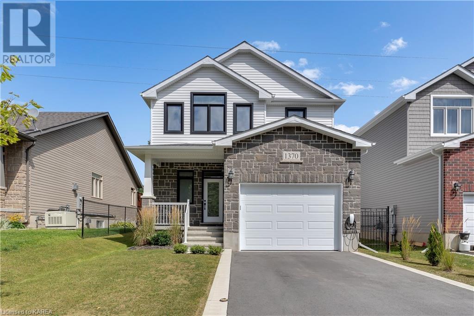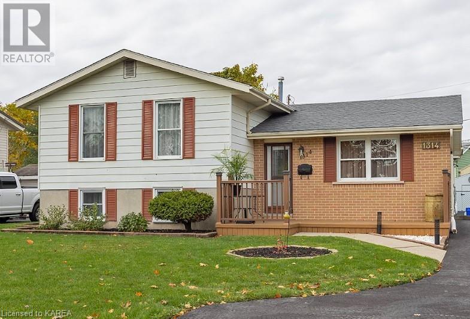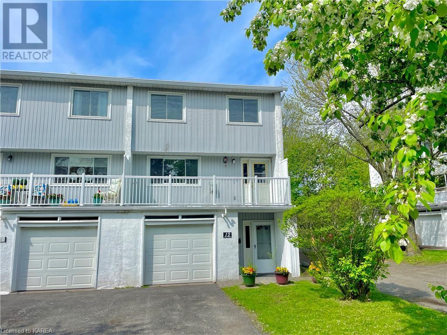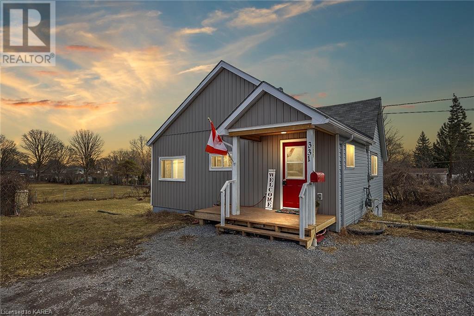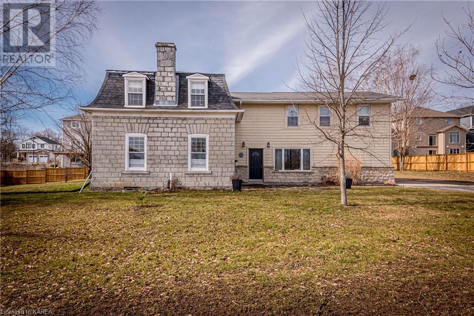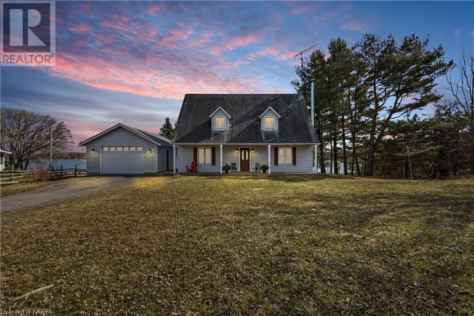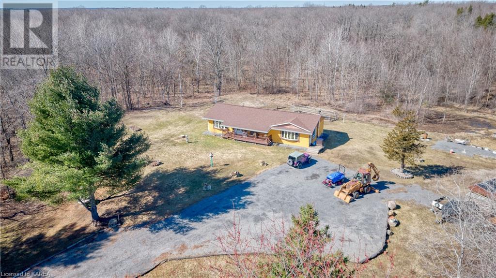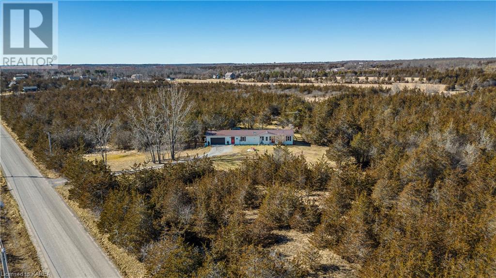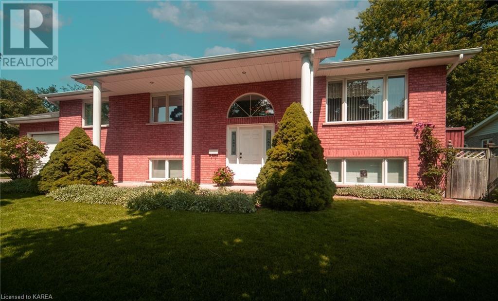Properties
898 County Road 12
Roblin, Ontario
WATERFRONT ESTATE ON 25 ACRES FEATURING THE MAGNIFICENT FOREST MILLS FALLS AND HISTORIC WATER-POWERED SAWMILL. THE HOME BOASTS ALMOST 5000 SQ FT OF STYLISH LIVING SPACE. ENTERTAIN YOUR FAMILY AND FRIENDS IN THE EXPANSIVE DINING HALL WITH FIRESIDE LOUNGE AND CHEFS KITCHEN INCLUDING HUGE CENTER ISLAND. SHIFT OVER TO THE GREAT ROOM WHERE NATURAL LIGHT FLOODS IN FROM THE WALLS OF FRENCH DOORS TO BOTH THE FRONT AND REAR YARDS. CHOOSE ONE OF THE OUTDOOR DECKS TO LOUNGE IN PRIVACY OR TO TAKE IN THE ONE-OF-KIND SIGHTS AND SOUNDS OF THE RIVER AND FALLS. THE MAIN FLOOR PRIMARY BEDROOM AND ENSUITE IS SEPERATE FROM THE 2 LARGE BEDROOMS AT THE OPPOSITE WING OF THE HOME ENSURING PEACEFUL REST FOR ALL. THE FINISHED WALKOUT LEVEL INCLUDES 2 ADDITIONAL BEDROOMS , A 4 PIECE BATH AND REC ROOM. OUTSIDE YOU WILL FIND OVER A THOUSAND FEET OF SHORELINE ON THE SALMON RIVER. THE RIVER RUNS CRISP AND CLEAN MAKING IT PERFECT FOR SPLASHING IN THE FALLS AND SWIMMING IN THE RIVER WITH ITS CLEAN LIMESTONE ENTRY AND HARD BOTTOM. YOUR PRIVATE MILL POOL IS PERFECT FOR SWIMMING LAPS OR SIPPING A DRINK ON YOUR FLOATY. THE FUNCTIONING WATERPOWER SAWMILL WILL AMAZE WITH ITS HISTORICAL SIGNIFICANCE. THERE ARE TRAILS AND TRACTOR PATHS THROUGHOUT THE AREA PERFECT FOR FOUR WHEEL ADVENTURES OR PEACEFUL WALKS THROUGH A MIX OF FORESTS AND FIELDS WITH VARYING TOPOGRAPHY. THE 40 X 80 OUTBUILDING HAS SPACE FOR YOUR BUSINESS FLEET, OR TO STORE ALL YOUR OUTDOOR TOYS AND MORE. SOLAR BACKUP SYSTEM ENSURES SUSTAINABILITY IN THE EVENT OF A PROLONGED EMERGENCY. A PERFECT LOCATION ONLY 9 MINUTES DRIVE TO NAPANEE WITH ALL ITS AMENITIES AND ONLY 25 MINUTES TO KINGSTON OR BELLEVILLE. CLICK MULTIMEDIA TAB FOR VIRTUAL TOUR AND CONTACT LISTING AGENT FOR ADDITIONAL INFORMATION PACKAGE AND ADDITIONAL FULL WALK THROUGH TOUR. (id:29295)
17 Sarah Street
Athens, Ontario
Welcome to the village of Athens. This 2 + 2 Bedroom brick bungalow with attached garage sits on a lovely treed lot. Upon entering you will be amazed at how spacious this home is. The large eat-in kitchen with plenty of counter /cabinetry is bright and overlooks the beautiful back yard. It’s great for entertaining family and guests. Having 2 bedrooms on the main level and an additional 2 on the lower level provides plenty of room for the growing family. The main level has a 4 piece bath and the lower level has a 3 piece bath, a large rec room, laundry and an abundance of storage. Enjoy your down time on the large back deck watching and listening to the birds and babbling brook (on the neighbouring property).You will enjoy the serenity of this oasis. Be sure to schedule a viewing and see for yourself . Its a short leisurely walk to all village amenities. An easy commute to Brockville and surrounding areas. (id:29295)
846 Old Colony Road
Kingston, Ontario
Welcome to your ideal residence, a splendid all-brick gem situated in a sought-after area renowned for its exceptional school district. This magnificent property spans over 3,300 square feet of living space, thoughtfully laid out to include 4 well-appointed bedrooms and 4 stylish bathrooms, providing plenty of room for family life and lavish comfort. Upon entry, you are welcomed by the inviting warmth of polished hardwood floors, which extend throughout the house, adding to its classic allure. The kitchen, the home's focal point, will delight any culinary aficionado, featuring upscale granite countertops and top-notch appliances, seamlessly blending elegance with functionality. This home has been lovingly maintained, with each detail attentively selected for both beauty and practicality. The expansive yard serves as a private retreat, perfect for outdoor entertainment, relaxation, and play, all set against the backdrop of beautifully landscaped surroundings. The 2-car garage caters to those with a need for vehicle storage or additional space, ensuring ease and tidiness. Its prime location, just minutes away from every amenity, including shops, restaurants, and entertainment options, guarantees convenience and accessibility. Book your private showing today! (id:29295)
22 Abbey Dawn Drive
Bath, Ontario
Welcome to 22 Abbey Dawn Drive, a bright and cozy bungaloft, located in popular Loyalist Lifestyle Community in the historical Village of Bath. This home is move-in ready, has been very well maintained and updated and features an enclosed front porch and large private deck overlooking a beautifully landscaped lot. The welcoming foyer leads to the morning room (with skylight) and bright kitchen. A separate dining room, living room with gas fireplace and wall of bookshelves, master bedroom with updated ensuite, second bedroom with bay windows and updated main bathroom, completes the main floor. A bonus feature of this home is the amazing second floor bright, open loft area, with two-piece bath. This area could be used as a guest bedroom, hobby room or games room, just to name a few possibilities. Natural light pours through numerous windows throughout this warm, inviting home. The partially finished lower level offers ample storage, work area, rec room, exercise area and laundry facilities. The Village of Bath, one of Eastern Ontario’s fastest growing communities is located 15 minutes west of Kingston and offers many amenities including a marina, championship golf course, pickle ball club, cycling, hiking trails and many established businesses. VILLAGE LIFESTYLE More Than Just a Place to Live. (id:29295)
632 Rivermeade Avenue
Kingston, Ontario
Sought after location bordering Conservation area in the heart of the city of Kingston on a peaceful, quiet street in Meadowbrooke subdivision. One owner home built with a growing family in mind. Spacious living and dining rooms, plaster coved ceilings, gleaming parquet flooring and open concept design. This 4 level split home features 3 spacious bedrooms, primary bedroom with walk-in closet and 5 piece ensuite with bidet. Lovely parquet flooring throughout the upper level, custom oak stairs and railing, formal foyer with newer 3 piece bath and glass shower and completely tiled. Ceramic tile foyer and the kitchen is enhanced with granite tile counter top and backsplash, stainless steel appliances and mudroom with exterior entrance. The lower level is finished with full, brick wall gas fireplace, corner wet bar and utility room has walk-up to upper level. Composite front step and newer vinyl windows. All this on a city 130' deep lot! (id:29295)
316 Colebrook Road
Yarker, Ontario
Welcome to “Warnerheim”, a spectacular limestone estate property built in 1855. This 5 bedroom, 6 bathroom home is situated on a 3+ acre lot across from the Napanee River and its soothing waterfalls. With over 7000 sq. ft. of living space this beautiful private residence offers stunning views, accessible features, soaring ceilings, wide plank floors, and elegant architectural details. The main level of this home features 2 main floor bedrooms each with a 3-piece ensuite, powder room, laundry room, an elegant living room with a fireplace and walk-out to the deck, sunroom, a massive great room with cathedral ceiling, hand hewn beams, a fireplace, and skylights, a screened-in porch with hot tub, a large eat-in kitchen with a walk-in pantry and walk-out to the deck, a sitting room that leads to the carriage house with an office, inside entry to the 2-bay garage with loft, and an enclosed porch. The upper level offers 3 more bedrooms, including the primary bedroom which features a 2-piece bath, 2 full bathrooms, a finished living space with 2-piece bath and a bonus room which is open to the family room below. The incredible outdoor space offers a large deck, perennial gardens, limestone walkways, mature trees, and tons of open space to run and play! Located just a 20-minute drive to Kingston or Napanee, and just a short drive to the amenities of Harrowsmith. Included with the sale of the property is the lot and house at 310 Colebrook Rd, a detached 2-storey home, your future guest house waiting to be restored. The peace, serenity, and elegance of this property is unmatched. This is a collectable property and it needs to be seen to be believed! (id:29295)
3952 Highway 15
Kingston, Ontario
Welcome to 3952 Highway 15! This exceptionally well built and cared for 4 bedroom, 2 full bath multi level home, offers space for the entire family. Enter to a large bright mudroom / laundry area that gives you access to your attached garage , laundry area and main level. Generous gourmet kitchen with large center island, is an absolute delight for anyone wanting lots of prep space and storage, further completed with updated SS appliances. The front living room is bright and spacious and accented by hardwood floors that run throughout the home on all levels. This M/L floorplan then gives comfort and convenience with 2 generous bedrooms and 4 pc bath. From the kitchen step up to the next level offering a lovely dining area complete with a fireplace. From this level you can also step out to your private rear deck overlooking your mature rear yard. upper level will complete the home with 2 more generous bedrooms and another full bath. Since 2020 the shingles, propane heating system, hot water heater, pressure tank , windows, hot water heater, plus many other components have been updated. A full list of updates are included in the document section of the listing. Being only the 2nd owners of this property, the current owners have maintained and enhanced this wonderful home on every level, inside and out! Owner does run a canada post office from this location (not part of the sale). An introduction can be made to canada post for discussions, if buyer wishes, after the sale of the home is completed. (id:29295)
105 Taber Hill Lane
Rideau Lakes, Ontario
Your dream waterfront home on 15+ acres of pure serenity! The property features a year-round 4 bedroom, 2 bath bungalow, a separate 3 season cottage, and trails to your own high rock lookout – all surrounded by mature trees, rock cliffs, and incredible views of Whitefish Lake. With no visible neighbours, privacy is yours. The waterfront includes an extra-wide dock for stability and has deep waters with approx. 6 feet at the end – perfect for swimming and dockage. Enjoy sandy bottom access on the opposite side, providing a gradual entry to the lake. A unique highlight is the high rock lookout, offering panoramic views of Whitefish Lake, believed to be the second highest point to Rock Dunder. Enjoy the 3 season sunroom overlooking the lake or unwind on the wide wrap-around deck. Inside, the open concept kitchen and living area and separate dining room provide views of the lake. The kitchen features custom-built solid maple kitchen and eating area buffet and a five-burner propane cooktop in the oversized island. Additional features include a basement walk-out with sliding doors, high-speed internet, and on-demand tankless hot water for your convenience. The property also features a storage building and a carport. But that's not all – the property includes a charming post and 8” beam 3 season cottage with clear western cedar and rare western redwood on the walls. The cottage is complete with 2 bedrooms, a loft, full kitchen, and 3pc bathroom and has been fully rented each summer since 2017. (id:29295)
1368 Thornwood Crescent
Kingston, Ontario
Welcome home to 1368 Thornwood Crescent! Situated in the heart of Cataraqui Woods and backing on to Cataraqui Woods Elementary school. This custom built three bedroom 3 bathroom home is a solid investment. The main floor of this family home offers a formal den/office space at the front of the house. Open concept main living area with a spacious kitchen and living room area. Dining area with patio doors to a sprawling deck, fully fenced yard that overlooks the school yard. Upstairs offers three spacious bedrooms large main bathroom and a stately primary bedroom with oversized walk in closet. Fully finished lower with half bathroom, laundry area and enormous rec room. Great value in this sold home. (id:29295)
1208 Warrington Road
Sharbot Lake, Ontario
Welcome to 1208 Warrington Road, Sharbot Lake Ontario: if you are searching for your country home or cottage getaway, this is a fantastic property. Step into the beautifully maintained four season home with modern finishes, new appliances, large front verandah, three season room and lovely screened in porch. You will not be disappointed with the newly renovated bathroom and laundry room, and a bright and airy feel throughout this home. The detached oversized garage/workshop is a fantastic space for the hobbyist. This property backs onto hundreds of acres of Crown land, offering endless opportunities for hiking, ATV adventures or seasonal hunting. Another amazing feature is the inclusion of the shared use of a common waterfront lot on Sharbot Lake, where you can enjoy breathtaking sunsets and fantastic swimming just a short walk from the property. You can also launch your boat from this convenient location. Located just 10 minutes to the village of Sharbot Lake, 25 minutes to the Town of Perth, one hour to the West end of Ottawa or to Kingston makes this a fantastic location in the Frontenacs. Come live, work or play in this beautiful area. Township maintained road and high-speed internet. (id:29295)
335-339 Barrie Street
Kingston, Ontario
Rare opportunity to acquire a purpose-built student rental property in a prime downtown location in Kingston, Ontario. The subject property features 12 residential units, comprising (6) 2-bed units and (6) 1+1-bed units, along with (1) ground floor commercial unit, which is leased on a triple-net basis to a well-established yoga studio until 2029. Conveniently situated 600m from Queen's University's main campus, the 12 residential units are currently occupied by Queen's University students which provide the opportunity to adjust rents to market upon natural turnover. Built in 2009, the property offers contemporary construction, curb appeal, while simultaneously providing a new owner with a potential value enhancement opportunity through cosmetic updates to the residential units. Gross annual income of approximately $381,000 CAD. The assumable CMHC mortgage secured at well-below prevailing interest rates until 2028 provides a prospective purchaser the opportunity to acquire this building today, at yesterday's rates. (id:29295)
652 Princess Street Unit# 826
Kingston, Ontario
This furnished unit is an easy walk to Queens and downtown. It is located in a vibrant neighbourhood of Sunnyside with lots of shops and parks. This unit comes with with a storage locker conveniently located at your EXTRA WIDE UNDERGROUND PARKING SPOT. This would be an excellent addition to any portfolio, perfect for a student or young professional. Enjoy touches such as in-suite laundry, granite countertops, stainless steel appliances and a private balcony. (id:29295)
25 Church Street
Westport, Ontario
Charming property with exquisite character located in the historic village of Westport. The commercial zoning (C1-1) of this property gives many possibilities for the new owner. The location is ideal at the corner of Spring and Church Street with a beautiful and large lot stretching back along Spring Street towards the lake. The building has so much potential for a variety of uses – retail, restaurant, apartment, home, rental property, etc. The century home has had many upgrades over the years (electrical, slate flooring, second kitchen, renovated bathrooms, bedrooms, etc.) and is ready for its next chapter. The building originally featured a home with access from Spring Street and a retail store fronting on the shopping corridor on Church Street. The current sellers have changed the configuration, and it was recently set up as a very successful dining venue. The main floor includes 2 kitchens, living and dining room areas, a bright sun-room, a 2-pc bathroom and a retail area or family room. The upper level has 3 bedrooms, 2 full bathrooms and a large living area. The property also boasts a large garage at the back of the rear lawn – perfect for your vehicle, a workshop or storage. Westport is a vibrant waterfront community that is steeped in heritage and nestled in the heart of the Rideau Lakes area. The village is located on the shores of Upper Rideau Lake and is a popular tourist destination for shopping, dining and cultural events. Public lake access is located just two blocks away. (id:29295)
185 Ontario Street Unit# 803
Kingston, Ontario
Carefree Downtown Condo! This is your opportunity to own in Harbourplace, with all the amenities of underground parking, pool, gym, party suite, and much more. Plus walk enjoy walking to everything downtown. This lovely 3 bedroom, 2 bathroom condo has city views & water views from the 8th floor, in suite laundry, spacious & gracious living/dining rooms. (id:29295)
40 Biscayne Street
Kingston, Ontario
Welcome to this spacious, carpet free, custom built 2+1 bedroom bungalow sitting on a large lot in Kingston East. Enter to a ceramic tiled foyer and enjoy the wide hardwood hallway leading to the great room at the back of the house. A beautiful office or sitting room with ample natural light is situated at the front of the house. A separate formal dining room with coffered ceiling leads to the spacious custom kitchen. Solid oak doors, upgraded hardware, oak valance and crown moulding are some of the highlights of the kitchen. A walk-in pantry and an abundance of counter space make this kitchen ideal for entertaining. The breakfast nook has patio doors to the deck and backyard. The kitchen overlooks the great room, complete with gas fireplace. The large deck has a custom built, screened pergola and a storage shed sits under the deck. Enjoy the shade of a fully mature tree and lush green grass in the backyard. Down the hall is the main floor laundry room which has access to the 2 car garage. Further on you will find a second bedroom and main bath next to the generously sized primary bedroom. Custom designed ensuite with walk in shower, dual sinks and private water closet add to the principal bedroom. Lower level is fully finished and offers a third bedroom, large bathroom with walk in shower and heated tile floor, storage room with built in cabinets, craft/sewing room with built ins, 2 workshops and a large recreation room with a wall of built in cabinets. Lower level is 8’ high and has no bulkheads for a nice clean look. This one owner home has been well cared for over the years with furnace new in 2023, A/C 2018, roof shingles 2018, vinyl plank basement flooring 2024. Extra features include irrigation system and central vacuum. You will love living here with easy access to the 401, CFB, RMC and downtown. Nearby shops, trails, parks, library, community centre and the Wabaan bridge are just an added bonus. (id:29295)
1370 Ottawa Street
Kingston, Ontario
Introducing YOUR Dream Home in Creekside Valley, built by Greene Homes! Discover the perfect blend of comfort and serenity in this charming 3-bedroom, 2.5-bath home nestled in a brand-new neighborhood. Embrace the warmth of community with fabulous neighbors and enjoy the tranquility of a private meadow view from your backyard. Step into an airy, open-concept design that invites you to create unforgettable memories with loved ones. The heart of the home features a spacious living area seamlessly connected to a modern kitchen & dining area. Picture yourself gathering around the 7' island w/ a convenient breakfast bar, perfect for casual dining or entertaining guests. Culinary enthusiasts will adore the well-appointed kitchen, complete w/ a walk-in pantry offering ample storage space for all your culinary treasures. Prepare your favorite dishes while staying connected to the conversations happening in the living area. Head upstairs to discover the tranquility of your private primary retreat. With an additional 2 bedrooms & main bath, there's plenty of room to accommodate your lifestyle needs. The thoughtful layout includes a second-floor laundry, making household chores a breeze. Enjoy the outdoors in your own fully fenced backyard oasis. Lounge on the patio, sipping your morning coffee while soaking in the beauty of the surrounding meadow. Privacy & nature blend seamlessly here, offering a peaceful escape from the hustle and bustle. Don't miss the chance to call this stunning house your forever home. (id:29295)
1314 Waverley Crescent
Kingston, Ontario
Introducing 1314 Waverley Crescent, a charming 3-bedroom, 1-bath home, a hidden gem nestled in a serene neighborhood. Many upgrades have been completed including new roof shingles October 2023, 1 year old furnace, 5 year old air conditioner and paved driveway. The front and back decks were constructed 4 years ago. One of the standout features of this home is the private backyard oasis. It's an entertainer's dream with a dedicated barbecue area complete with a 4 year old Beachcomber hybrid hot tub, perfect for hosting friends and family gatherings. Inside upgraded flooring adds a touch of elegance and the renovated lower-level family room offers additional living space for your family to enjoy. This home is conveniently located close to excellent schools, sports facilities, a golf course, and all the amenities you need. You'll have everything you desire just a stone's throw away. Don't miss out on this fantastic opportunity. Make sure to put 1314 Waverly Crescent on your list of must-see properties. It's a true gem that combines modern upgrades with a welcoming atmosphere, making it the perfect place to create lasting memories. (id:29295)
4427 Bath Road Unit# 12
Amherstview, Ontario
WOW!! This newly renovated 3 bedroom 2 bathroom loaded end unit townhouse in the popular Moorings community is just a short beautiful drive along Lake Ontario to downtown Kingston and all West end amenities, schools and shopping and features a spacious garage plus a paved driveway for 2 more vehicles, 3 levels of finished living space including 2 balconies, private deck, a huge living room with gas fireplace, a sunny dining room, large bedrooms, laundry, rec room, access to a rear patio and second floor balcony, swimming pool and gorgeous shoreline sitting area on the south side of bath rd. Snow removal even includes the private double driveway and front walkway! Don't Miss Out!! (id:29295)
331 Herchimer Avenue
Belleville, Ontario
Calling all first-time home buyers to 331 Herchimer Avenue in Belleville, Ontario! Known for its beautiful Victorian-era homes, this home is located in the sought-after Old East Hill of Belleville. The East Hill is a cherished neighbourhood known for its architectural beauty, historical importance, and strong sense of community. The neighborhood is conveniently located close to downtown Belleville, allowing easy access to shops, restaurants, the rec centre and other services plus it's a quick drive to the 401. This inviting 3-bedroom, 1-bathroom bungalow presents an ideal blend of comfort and potential, featuring an incredibly cute entryway porch and a sprawling backyard perfect for relaxation and entertaining. Upon entry, you are greeted by a warm and welcoming atmosphere, it's cozy with an abundance of natural light. Many updates to the home have been done from new paint throughout to the new vanity in the bathroom. There is laundry hookup on the main floor as well as in the lower level. The lower level walkout to the basement allows for many possibilities. Whether you envision a lush garden oasis, a tranquil retreat, or space for family and pets, this expansive yard provides the perfect canvas. Don't miss your opportunity to make this charming bungalow your own - schedule your showing today and start envisioning the possibilities! (id:29295)
1311 Turnbull Way
Kingston, Ontario
Welcome to The Rankin House, built in 1866 this 4 bedroom, 2 bathroom limestone home displays a high degree of craftsmanship and artistic merit in its stone construction and architectural detailing. The home features a bell-cast mansard roof reminiscent of the Second Empire style, gable roofed dormers, segmental arches over the door and windows, and many other historic details. On the main level of this beautiful home you will find the living room with its wood beamed ceiling, limestone feature walls, large windows, and wood stove, the bright open concept kitchen and dining room with hand-hewn beams and pine floors, the newer addition with a family room with walk-out to the front yard and hardwood floors, the 3-piece bathroom with a glassed-in shower and plenty of storage space, an office, and a mudroom area with walk-out to the side yard. The second floor features the primary bedroom with a walk-in closet, 3 additional sizeable bedrooms, the main 4-piece bathroom, laundry room, craft room, and mezzanine that leads to the second staircase. This fantastic home rests on nearly a half-acre and is partially fenced with a flagstone patio and mature trees, plenty of space to garden and enjoy the warm weather. Conveniently located in the new community of Creekside Valley and is just a short distance from Highway 401, the Invista Centre, and the Cataraqui Town Centre as well as the shops, amenities, and entertainment of Kingston’s west-end. (id:29295)
5439 County Road 9
Greater Napanee, Ontario
Welcome to this 1.5 storey waterfront home with two detached garages, beautiful long driveway adorned with mature trees all sitting on 121 feet of waterfront on Hay Bay. Entering into the home to an open concept space with gleaming hardwood floors, wood accent beams and many gorgeous artisan wood windows. Recently updated bright kitchen with granite counters and ample storage, a 2 pc bathroom with laundry. Walk out the patio doors that lead you out to the deck and embrace the gorgeous views of the property and waterfront. Ascend up the stairs and you will find the Primary bedroom, a second bedroom, office space and a large area that could be used as guest accommodations, or converted into a third bedroom. The 4 pc bathroom finishes off this bright and spacious level. Sit by the water and listen to the sounds of the waves rolling, entertain friends around the campfire, or wake up and watch the sunrise with coffee in hand from your backyard. This property is impressive! Book a showing and come see for yourself! (id:29295)
156 Sand Lake Road
Elgin, Ontario
Pride of ownership and attention to detail are the two things I noticed first when walking through the door of this lovely home. Welcome to 156 Sand Lake Road, on the outskirts of Elgin. This gem sits on a private 6 acre property full of character. Inside this 2 bedroom home you will be amazed by the massive dining room/living room combo, with lots of big windows offering plenty of light, and a wood stove for those chilly nights. Keep wandering to the separate custom kitchen featuring massive granite countertops that are sure to impress. The home features beautiful pine hardwood flooring throughout as you continue to the large primary bedroom, which features the impressive 5 piece en-suite bathroom, with gorgeous tile work, a large walk in shower and the soaker tub as the focal point. This home has undergone an incredible transformation in the past 3 years, with all new windows, plumbing and electrical work, upgraded septic tank, new propane fired boiler system, and a brand new massive cedar deck about to be built. Outside you can enjoy the best that nature has to offer. Plenty of room for you and the pets to roam, some woods to explore, and all of this on a paved, country road, just minutes to Highway 15, and extremely close to Jones Falls Locks, part of the historic Rideau System. This incredible property also features an additional 5 acre lot, already severed, that could be purchased in conjunction with the house. So much to offer at a very affordable price. (id:29295)
1194 Christian Road
Bloomfield, Ontario
Welcome to your private sanctuary nestled amidst 25 +/- acres of trails and woods where the melody of a nearby creek harmonizes with the rustling of the trees and the chirping of birds. This tranquil oasis offers the perfect blend of natural beauty and serene privacy, inviting you to escape the hustle and bustle of everyday life and embrace a lifestyle of relaxation. Step inside and find, a very functional eat in kitchen with lots of counter prep space and built in storage, separate dining area with a large bay window, Living room with built in shelving, cathedral ceilings, large patio door which allows an abundance of natural light to flow in also featuring a cozy woodstove for the cooler nights. Primary Bedroom with a good sized Ensuite bathroom and walk in closet, plus 2 more bedrooms and a second full bath and an attached 2 car garage with an inside entry. In the backyard you find a 15x30 inground pool to enjoy countless hours of entertainment with the view of the woods and nature. The expansive grounds, bordered by a tranquil creek, provide ample space for exploration, recreation, and relaxation, making it the ideal retreat for outdoor enthusiasts and nature lovers alike. Conveniently located in Prince Edward County only a short drive from many local amenities, including shopping, wineries, beaches and more. Please do not attend the property without a scheduled showing with a licensed Real Estate Agent. (id:29295)
2 Forchuk Crescent
Trenton, Ontario
Welcome to 2 Forchuk Crescent. This immaculate, bright, open concept, all brick custom built home is located in a sought after neighbourhood. Meticulously and lovingly maintained by the same owners for over 23 years, it is now time to pass the torch on to a family that appreciates quality and craftmanship. With 1500 sq. ft. of finished living space on each level features in this elevated bungalow include; spacious landing with Transom above entrance, three bedrooms on main level, two baths including full ensuite off primary bedroom, ample closet space throughout, kitchen with raised oak cupboards and island, dining room with patio doors leading to deck overlooking private fenced yard, a large living room with a gorgeous picture window facing fully landscaped front yard. Lower level boasts a spacious rec room with gas fireplace, large bright windows, massive bedroom / family room which easily can provide two bedrooms, bathroom, separate laundry room, storage / tool room with walk up to attached garage. Central Vac, central air, 200 amp circuit breaker, underground sprinkler system. Close to all major amenities. If you are looking for a property which stands out from the rest, then 2 Forchuk Crescent is the home for you. (id:29295)
Get listings to your email, before it hits the market!
Just fill out a quick form indicating what you are looking for and I'll start sending you updates of listings that match your specified criteria. Whether you are looking for a farm, cottage. lot, duplex, condo or executive style beachfront home, I will help you find the home that's perfect for you.


