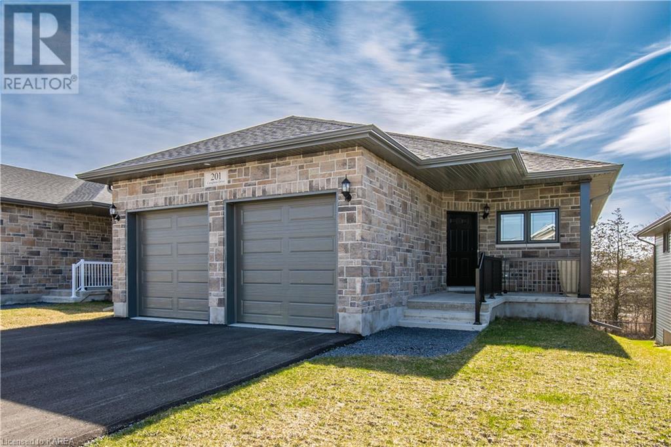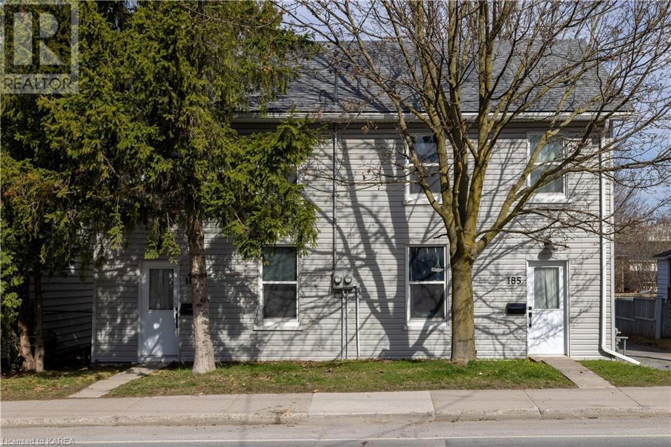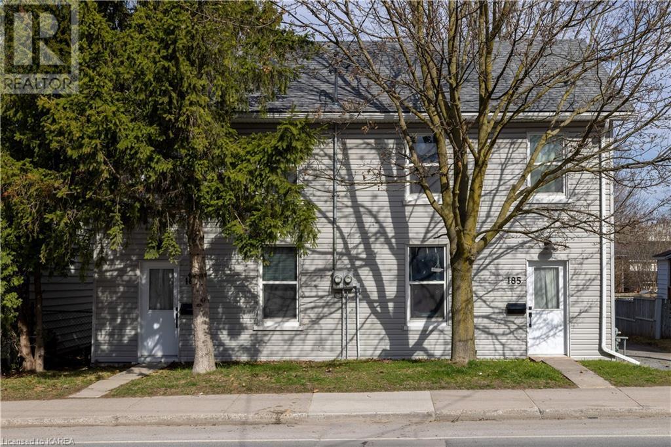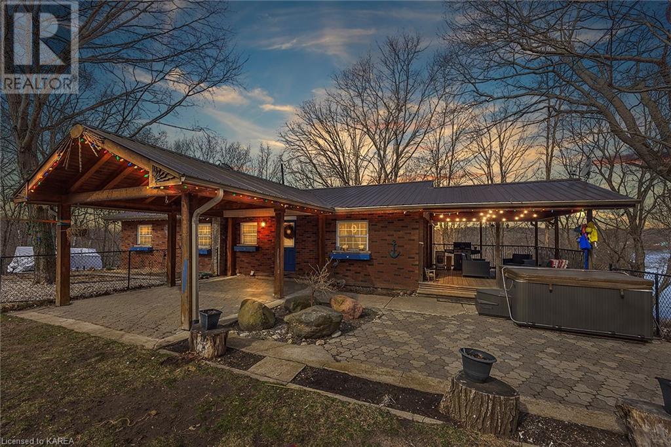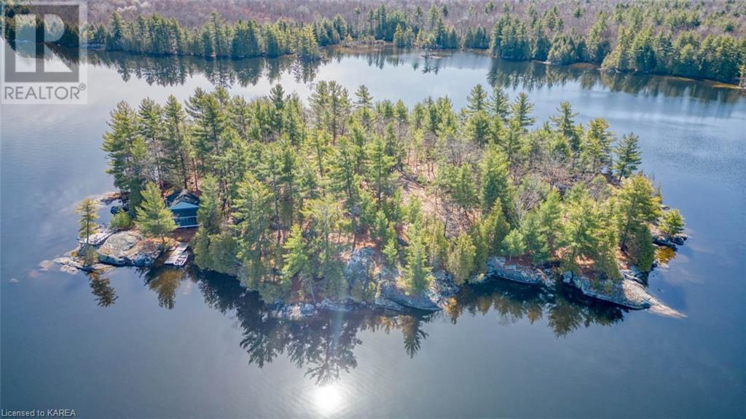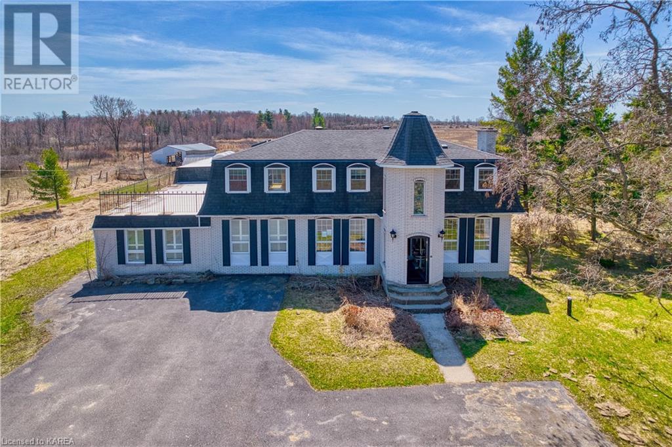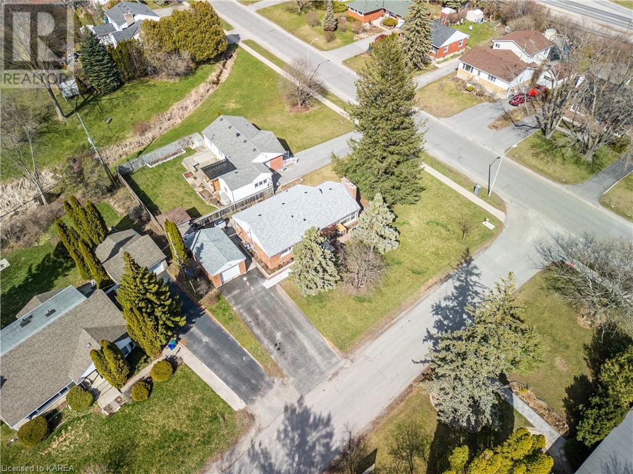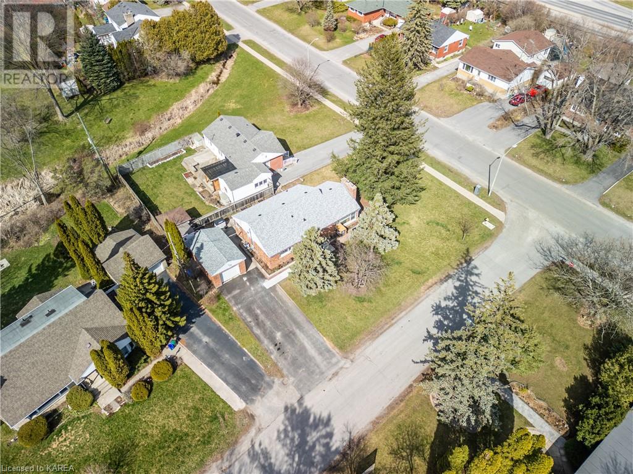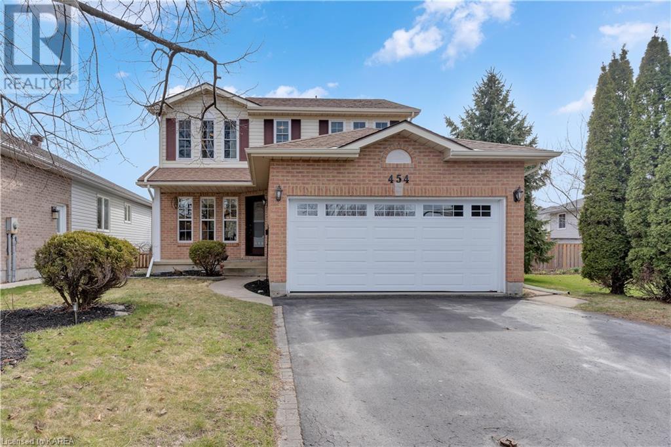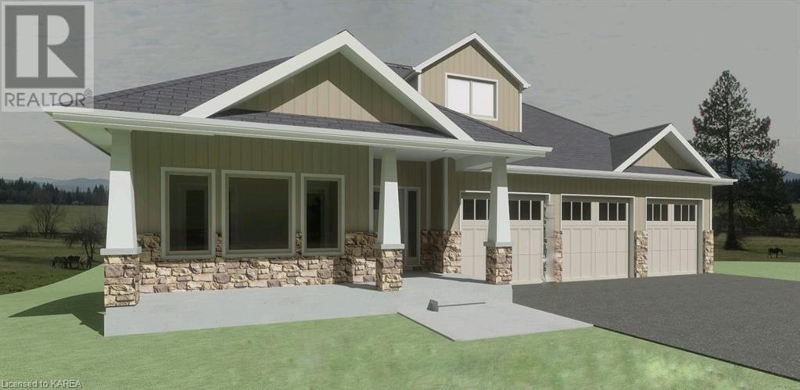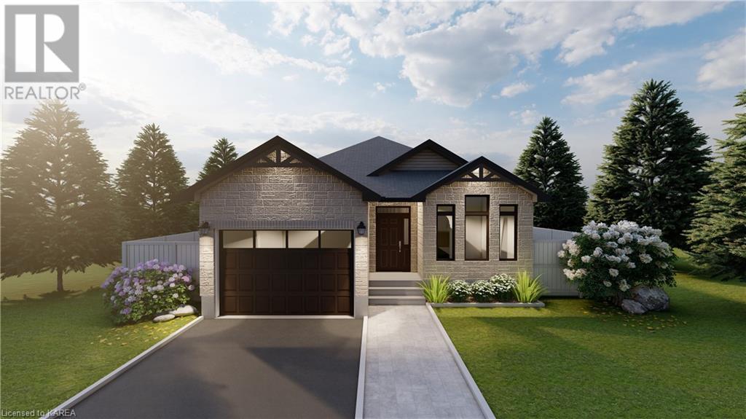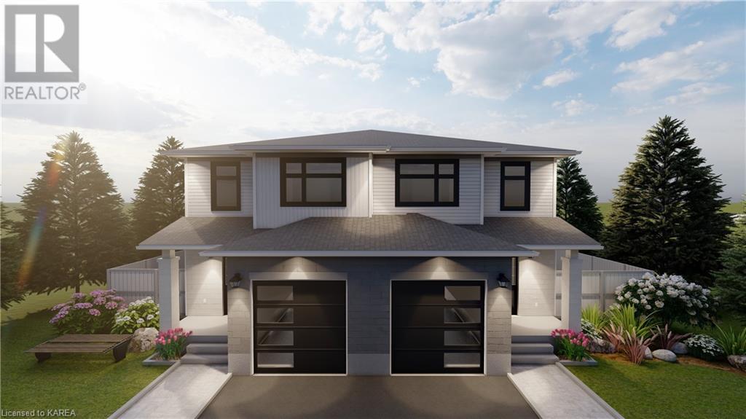Properties
201 Creighton Drive
Odessa, Ontario
Discover your new home in Odessa at 201 Creighton Drive, a charming 1,126 sq/ft open-concept bungalow that's move-in ready. Nestled in a prime location, it's a convenient drive from Kingston and Napanee, with easy access to the 401. This home offers a blend of stylish comfort and practical living, ideal for professionals or those enjoying a quieter phase of life. As you enter, you're greeted by a welcoming family room that extends into the dining area. The adjoining kitchen, spacious enough for a large island, is outfitted with modern stainless steel appliances. This open-plan living area provides access to a patio door, leading to a space awaiting your personalized touch. The home boasts 9' ceilings throughout the main floor, complemented by sleek black vinyl windows and matching porch railings. The primary bedroom is a peaceful sanctuary featuring an ensuite bath and walk-in closet. A second bedroom near another full bathroom offers comfortable space for loved ones or guests. With its neutral colour scheme, durable vinyl flooring, and custom blinds, the home radiates a calm, sophisticated atmosphere. Main floor laundry adds to the ease of living here. The lower level is a bright, open canvas with a walkout basement and a roughed-in bath, presenting endless possibilities for customization. The home features a spacious double-car garage with direct entry to the front foyer, plenty of parking, and a sizeable yard for outdoor enjoyment. Located in a desirable location, this home offers privacy with its green space backdrop and direct access to a nature trail leading to the scenic Babcock Mill Cascade. Discover the potential of this lovely home at 201 Creighton Drive by scheduling your viewing today. Your new chapter awaits in this beautiful, thoughtfully designed space! (id:29295)
185-187 Montreal Street
Kingston, Ontario
Nestled in Kingston’s vibrant Inner Harbour neighbourhood, 185-187 Montreal St. presents an exceptional investment opportunity. Conveniently situated within walking distance to McBurney Park (6 minutes), Artillery Park (7 minutes), and Princess St (10 minutes), this semi-detached duplex enjoys prime access to downtown offices, shops, restaurants, the waterfront, and Queen’s University. Each unit offers three bedrooms including a spacious loft, a modern kitchen, open living/dining areas, second-floor laundry, and parking for four cars.The entire property underwent a thorough interior upgrade in 2019/2020, including a full rebuild from the studs up while preserving original hardwood floors. New features comprise of insulation, drywall, paint, custom kitchens, stainless-steel appliances (two of each: fridges, dishwashers, stoves, furnace, A/C , and laundry units), renovated bathrooms, bedrooms, a finished third-floor den/bedroom, doors, trim, and exterior landscaping. In 2012, windows and siding were also upgraded and the shingles in 2022. With separate utilities for each unit, tenants have individual control over their living spaces. Currently generating a total gross income of $60,000 annually with both units rented, the future owner can continue as a landlord or live in one side and rent the other as one side will be vacant June 1 2024. Additionally, with the potential for severance, there are opportunities for further development or customization. Boasting proximity to amenities and abundant potential, this duplex stands as a true gem in Kingston's real estate market. (id:29295)
185-187 Montreal Street
Kingston, Ontario
Nestled in Kingston’s vibrant Inner Harbour neighbourhood, 185-187 Montreal St. presents an exceptional investment opportunity. Conveniently situated within walking distance to McBurney Park (6 minutes), Artillery Park (7 minutes), and Princess St (10 minutes), this semi-detached duplex enjoys prime access to downtown offices, shops, restaurants, the waterfront, and Queen’s University. Each unit offers three bedrooms including a spacious loft, a modern kitchen, open living/dining areas, second-floor laundry, and parking for four cars.The entire property underwent a thorough interior upgrade in 2019/2020, including a full rebuild from the studs up while preserving original hardwood floors. New features comprise of insulation, drywall, paint, custom kitchens, stainless-steel appliances (two of each: fridges, dishwashers, stoves, furnace, A/C , and laundry units), renovated bathrooms, bedrooms, a finished third-floor den/bedroom, doors, trim, and exterior landscaping. In 2012, windows and siding were also upgraded and the shingles in 2022. With separate utilities for each unit, tenants have individual control over their living spaces. Currently generating a total gross income of $60,000 annually with both units rented, the future owner can continue as a landlord or live in one side and rent the other as one side will be vacant June 1 2024. Additionally, with the potential for severance, there are opportunities for further development or customization. Boasting proximity to amenities and abundant potential, this duplex stands as a true gem in Kingston's real estate market. (id:29295)
1015 Stone Dam Lane
Verona, Ontario
This country home sounds like a peaceful retreat! The long private driveway leading to this all-brick walkout bungalow sitting on 3.6 acres of privacy offers a sense of tranquility and seclusion. 180' of Howes Lake shoreline with a floating dock will be a dream come true for water and nature enthusiasts. The fenced front yard, two stunning wood-framed covered porches and a gentle walk to the water create a perfect outdoor oasis. The open concept floor plan with a newer custom kitchen features gorgeous live edge black walnut shelving, an abundance of lower cabinetry and a generously sized island finished with flawless stone countertop. The modern yet chic bathroom with 2 raised sinks and spout faucets, a deep soaker tub, along with a convenient main floor laundry area finished off with live edge shelving adds a touch of unique style to everyday living. Three generously sized bedrooms with large windows and deep closets will show off its spacious floor plan. The main floor also has an additional flex room currently used as an office with built-in custom wood shelving. The lower level entrance leads you to a large mud room and inside access to the garage. The bright lower level walkout features an in-law suite or another great area for entertaining with the large rec room and cozy woodstove. New carpet in the large den along with two windows overlooking the lake, newer 3 pc bathroom and utility room round out the lower level. Located two minutes from shopping, restaurants and services in Verona and close to Rivendell Golf Course and the K&P trail make this an excellent location. Howes Lake is connected to Rock Lake and Hambly Lake. This private waterfront property with room to roam, and convenient access to Verona and Kingston is truly a piece of paradise! (id:29295)
100 Sister Island
Arden, Ontario
Welcome to the “Crown Jewel” on the very desirable and highly respected Big Gull Lake. A rare opportunity when a property comes available for sale on this quality lake; known for its natural beauty of untouched and unspoiled vast amounts of shoreline, with clear water, loads of granite rock and tall majestic white pines. This large lake is fantastic for swimming, boating and great fishing. The island has big views across the lake and features a fantastic look out deck where you can sit and enjoy the sunsets over pinnacle point, a well-known rock escarpment on the lake. This 2.4-acre island is so picturesque and has been manicured to feel like you are in a park like setting while letting the breeze flow through the trees. The cabin is quant and cozy, a great place for family and friends to lay their heads. It is fully wired and can be ran by generator (hydro layout has been completed and quotes from private contractors obtained). Propane fridge, stove, and hand pump for lake water into kitchen to help with some creature comforts. The screened porch is a place to relax, read a book or sit and enjoy lunch while enjoying the view. Fantastic woodstove keeps the cottage very warm on those cool fall evenings. For anyone looking for their piece of paradise, and for a property that is a very rare find - you will love this place! 20ft pontoon boat can be negotiable with the sale. (id:29295)
2969 Highway 15
Kingston, Ontario
Over 5600 square feet of living space on 111 acres just minutes from Kingston and Hwy 401. Designed for convenience of a large family or multi generational use, this 4 bedroom, 4 bathroom estate home is sure to impress. Welcoming front entrance, you are greeted by natural light and the warmth of a family home. Entering into the main living space, a living room with lots of natural light and beautiful centrepiece fireplace, and large windows overlooking the property. With good flow, walk towards the east wing, a formal dining room to host friends and families for weekly dinners or special occasions. Step down into a smooth functioning kitchen with huge island countertop, updated appliances and lighting. Access to the primary bedroom up a spiral staircase and pool area. Adjoining the kitchen is a handy, walk through pantry/kitchen prep area (recently converted to main floor laundry, which is great for kitchen overflow or just great area to hide the groceries and have extra space. Escape the day to day grind with a large indoor salt water pool and entertainment area. South wing space can be a 5th bedroom or has in-law suite potential. Can be brought back to a gym/hot tub/sauna area. Nice basement with home theatre feel/lounge area with wood burning fireplace, waiting for your finishing touches. Outside, on your 111 acres, there are 3 auxiliary buildings: A large fully enclosed barn, a feeding stall and insulated workshop. Generac system included. Book your showing today! (id:29295)
9 Elizabeth Street
Kingston, Ontario
**Charming Legal Duplex in Strathcona Park – A Prime Investment or Home!** Discover a fully legal duplex in the sought-after neighbourhood of Strathcona Park. Offering a unique blend of comfort and convenience, this property is an ideal choice for investors or those seeking a home with additional income potential. **Property Features:** - **Type:** Legal Duplex. - **Location:** Heart of Strathcona Park, central and accessible. - **Units:** Upper Unit with 3 bedrooms, 1 bath; Lower Unit with 2 bedrooms, 1 bath. Each unit is separately metered. **Updates & Amenities:** - **2018 Upgrades:** New furnace, central air, and hot water tank. - **Flooring:** Carpet-free with laminate on the main floor and luxury vinyl in the basement. - **Roof:** New in 2024, ensuring durability. **Location Benefits:** Close to schools, shopping, bus routes, and more, the duplex promises a lifestyle of ease and convenience. **Investment Opportunity:** With its recent updates, separate metering, and excellent location, this duplex is ready for immediate occupancy or rental, presenting a flexible investment opportunity. **Don’t Miss Out:** Rarely does a property offer such a blend of updates, location, and versatility. Contact us to explore this exceptional Strathcona Park duplex and seize the opportunity for a smart investment or a distinguished home. (id:29295)
9 Elizabeth Street
Kingston, Ontario
**Charming Legal Duplex in Strathcona Park – A Prime Investment or Home!** Discover a fully legal duplex in the sought-after neighbourhood of Strathcona Park. Offering a unique blend of comfort and convenience, this property is an ideal choice for investors or those seeking a home with additional income potential. **Property Features:** - **Type:** Legal Duplex. - **Location:** Heart of Strathcona Park, central and accessible. - **Units:** Upper Unit with 3 bedrooms, 1 bath; Lower Unit with 2 bedrooms, 1 bath. Each unit is separately metered. **Updates & Amenities:** - **2018 Upgrades:** New furnace, central air, and hot water tank. - **Flooring:** Carpet-free with laminate on the main floor and luxury vinyl in the basement. - **Roof:** New in 2024, ensuring durability. **Location Benefits:** Close to schools, shopping, bus routes, and more, the duplex promises a lifestyle of ease and convenience. **Investment Opportunity:** With its recent updates, separate metering, and excellent location, this duplex is ready for immediate occupancy or rental, presenting a flexible investment opportunity. **Don’t Miss Out:** Rarely does a property offer such a blend of updates, location, and versatility. Contact us to explore this exceptional Strathcona Park duplex and seize the opportunity for a smart investment or a distinguished home. (id:29295)
454 Barnsley Crescent
Kingston, Ontario
454 Barnsley Crescent is a John Maas quality-built home, located in Westpark, a quiet area of the city, walking distance to Rotary Park and Lemoine Point, boasting beautiful trails for walking, cycling and wheelchair access. This three bedroom, two storey, family home with a two car garage sits on a good size fenced lot. From the tiled foyer we see that hardwood floors grace the principal rooms on both levels. Next to the updated kitchen with breakfast island, granite counter top and S/S appliances, is a cozy sitting room with fireplace. Two sets of patio doors lead to an expansive two level deck surrounded by mature trees that make for a very private setting for BBQs and outdoor entertaining. Upstairs are three good size bedrooms and two updated bathrooms. Note the extra windows and walk-in closet of the principal bedroom. The tastefully developed lower level offers a rec room with built-in bookshelves and a den/guestroom with adjoining bathroom. Kitchen, bathrooms, windows and furnace have all been updated in recent years and air conditioning unit is new 2024. This comfortable home is move in ready, offers convenient access to amenities and the City of Kingston Express Bus. (id:29295)
4611 Bath Road
Amherstview, Ontario
An exceptional opportunity awaits. Brookland Fine Homes is offering a unique chance to construct a distinctive modern residence with captivating southern views of Lake Ontario situated on a rare oversized lot off Loyalist Parkway. This property is poised to become the site for an impressive 4-bedroom home, characterized by upgraded details and contemporary colour schemes throughout. Boasting over 2000 sq/ft of sunlit living space on the main floor, the residence presents a spacious layout with generously sized rooms, soaring 9' ceilings, a custom kitchen featuring quartz counters, fantastic lighting, and welcoming areas for entertainment. Additionally, the home will include a separate functional space suitable for use as a guest/in-law suite or home office. The rear of this home opens up to the privacy of the treed backyard, completing the allure of this extraordinary build. (id:29295)
1304 Turnbull Way Unit# Lot E20
Kingston, Ontario
**$10,000.00** Exterior upgrade allowance! To be built by GREENE HOMES, the Swan III, offering 1,470 sq/ft, 3 bedrooms, 2 full baths, and a 1.5 car garage. Set on a 42 foot lot, this open concept design features a kitchen that overlooks the eating area and Great Room with patio door to the rear yard with kitchen features including a peninsula, stone countertops, ample storage, and more. There is also a main floor living room for private gatherings. The primary suite has a 4 piece ensuite and a walk-in closet. This home also offers large triple-pane casement windows, luxury vinyl flooring throughout the main level living spaces and bathrooms with other notable features: high-efficiency furnace, HRV, Drain water recovery system, 189 amp electrical service, spray-foamed exterior basement walls, and bathroom rough-in. Located in Creekside Valley, minutes to all west end amenities. (id:29295)
1353 Woodfield Crescent Unit# Lot 12
Kingston, Ontario
GREENE HOMES IS PROUD TO OFFER THE 3 BEDROOM, 1725 SQ/FT OPAL MODEL (LEFT UNIT). THE MAIN LEVEL FEATURES A 2 PC POWDER ROOM, OPEN CONCEPT KITCHEN/DINING ROOM, SPACIOUS GREAT ROOM, WHILE THE 2ND FLOOR OFFERS 3 BEDROOMS WITH A SPACIOUS OWNERS SUITE COMPLETE WITH ENSUITE BATH & WALK-IN CLOSET. DISCOVER THE ‘LUXURY SEMI-DETACHED HOMES’ LOCATED IN CREEKSIDE VALLEY, JUST WEST OF THE CATARAQUI TOWN CENTRE, THIS COMMUNITY FEATURES PARKS, GREEN SPACE AND CONNECTED PATHWAYS. CHOOSE FROM 3 SPECTACULAR MODELS WITH A NUMBER OF ARCHITECTURALLY CONTROLLED EXTERIOR FACADES. ALL UNITS INCLUDE UPGRADED ISLAND WITH EATING BAR, ELEVATED CABINET UPPERS, STONE COUNTERTOPS THROUGHOUT, 8FT GARAGE DOORS, 8 INTERIOR POTLIGHTS, PAVED DRIVES, A/C UNITS, ENERGY STAR EQUIPPED HRV, HIGH EFFICIENCY GAS FURNACES, AIR CONDITIONING, A 3 PC BATHROOM ROUGH-IN IN THE BASEMENT AND SO MUCH MORE! DON’T’ MISS OUT ON MAKING THIS THE NEXT PLACE TO CALL HOME! CALL FOR A VIEWING OR MORE INFORMATION TODAY! (id:29295)
Get listings to your email, before it hits the market!
Just fill out a quick form indicating what you are looking for and I'll start sending you updates of listings that match your specified criteria. Whether you are looking for a farm, cottage. lot, duplex, condo or executive style beachfront home, I will help you find the home that's perfect for you.


