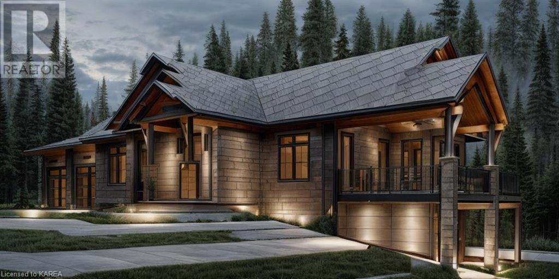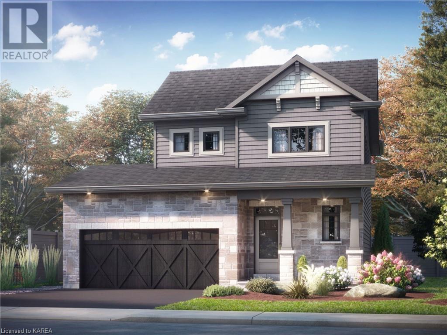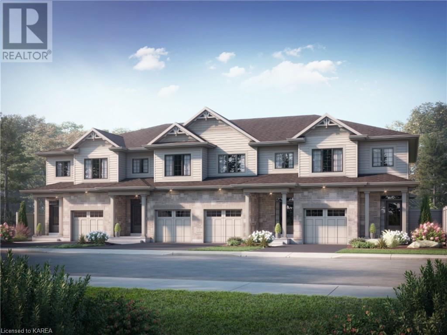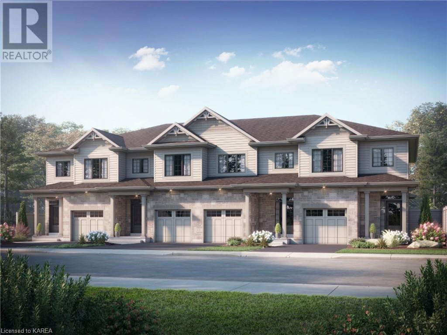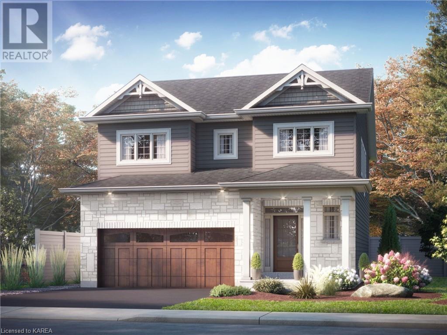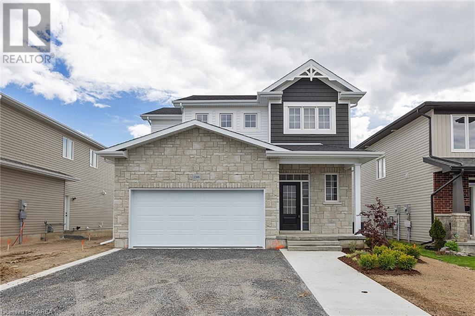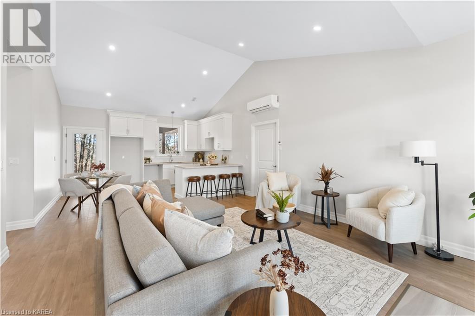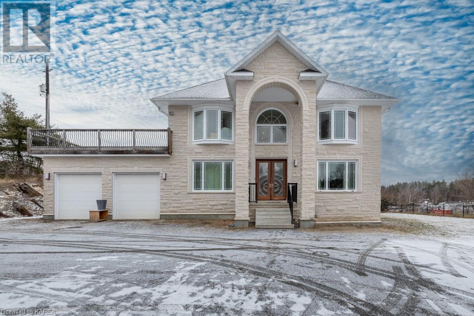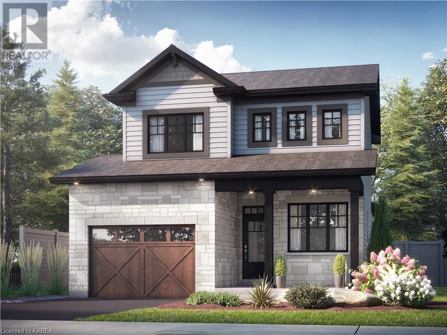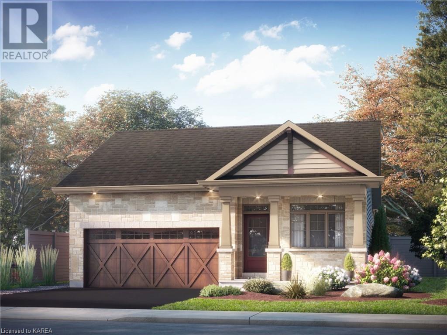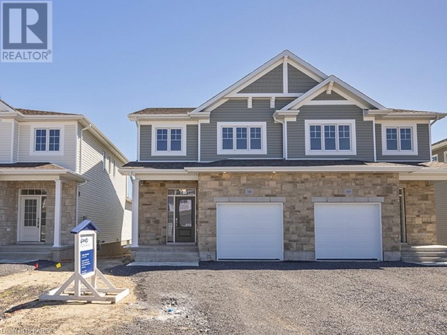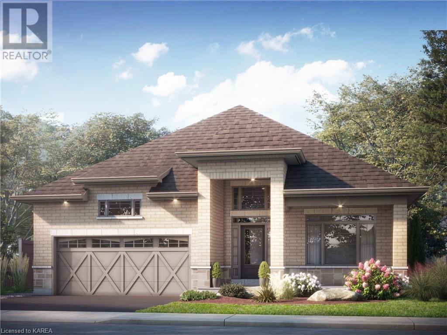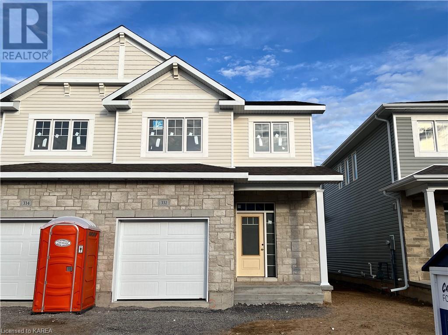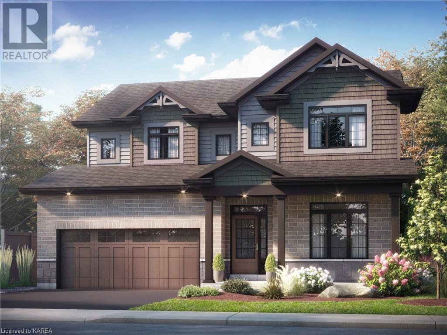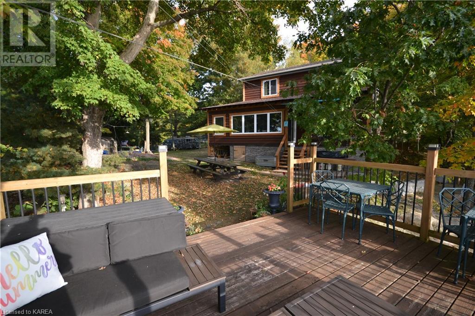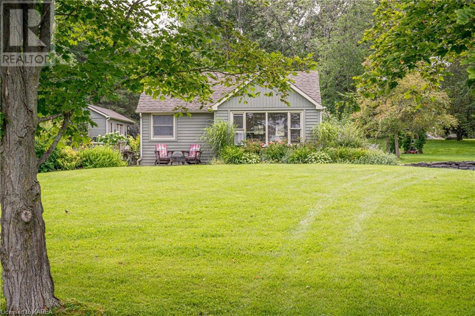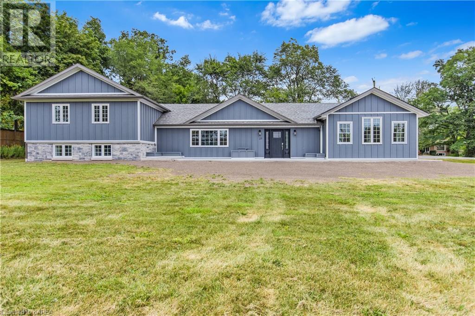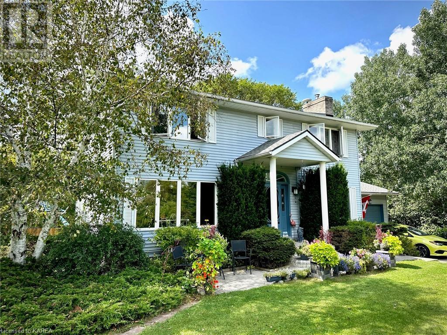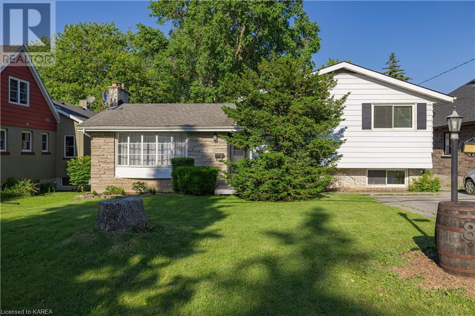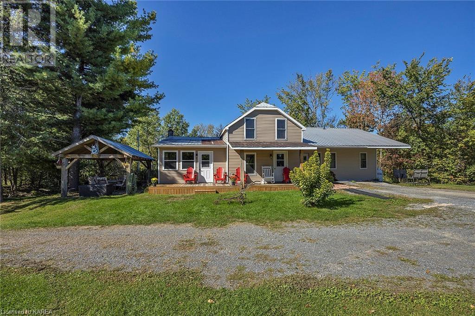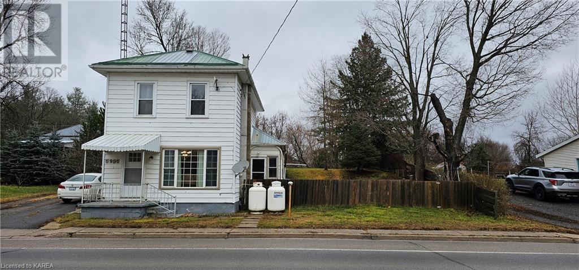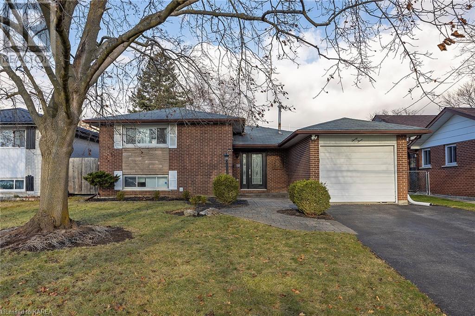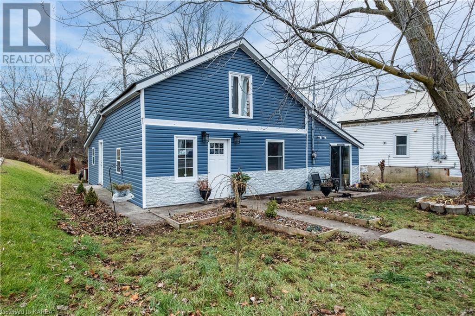Properties
Lot 53 Linea Street
Inverary, Ontario
Lyons Landing. Linea Drive. Located just minutes North of Kingston, abutting Collins Lake, this exclusive community features an abundance of Custom Built Executive Homes. Presented by AVIDITY, Floor plans and Exterior renderings provide a glimpse and rare opportunity to build your Dream Home, with an option to customize and select all your finishings. This 2,045 Sq. Ft. Bungalow sits on a 1 Acre lot with seasonal Waterfall / stream at the rear. Featuring a walkout ICF basement, MSV Stone / KWP Engineered Wood Siding exterior, $50,000 Kitchen & Vanity Allowance, Expansive Great Room w/ Gas Fireplace and Cathedral Ceiling extending out over your Covered TREX deck w/ Aluminum Railings. Fusion Wide Plank Hardwood, Custom bathrooms with Glass enclosed Shower and Large Format tile. No detail will be overlooked, Full spec sheet available. Don’t miss this opportunity!! (id:29295)
396 Holden Street
Kingston, Ontario
Brand new from CaraCo, the Broadview, a Summit Series home offering 1,620 sq/ft, 3 bedrooms and 2.5 baths. Set on a premium 42' wide lot, directly across from future park, this open concept design features ceramic tile, hardwood flooring and 9ft ceilings throughout the main floor. The kitchen features quartz countertops, centre island, pot lighting, built-in microwave, walk-in pantry and patio doors to the rear yard. Spacious living room with a gas fireplace, large windows and pot lighting open to the dining room. 3 bedrooms up including the primary bedroom with a large walk-in closet and 5-piece ensuite bathroom with double sinks. All this plus a main floor laundry/mud room, high-efficiency furnace, HRV and basement bathroom rough-in. Make this home your own with an included $20,000 Design Centre Bonus! Ideally located in popular Woodhaven, just steps to parks, future school(s) and close to all west end amenities. Move-in Summer/Fall 2024. (id:29295)
1832 Cinderhill Street
Kingston, Ontario
Brand new from CaraCo, the Hamilton, an executive townhome offering 1,400 sq/ft, 3 bedrooms, 2.5 baths and walkout basement. Open concept design featuring ceramic tile foyer, laminate plank flooring and 9ft ceilings on the main floor. The kitchen features quartz countertops, centre island w/extended breakfast bar, pot lighting, stainless steel built-in microwave and large walk-in pantry. Spacious living room with pot lighting, a corner gas fireplace and patio doors to rear deck. 3 bedrooms up including the primary bedroom with double closets and 4-piece ensuite bathroom. All this plus a main floor laundry/mud room, high-efficiency furnace, central air, HRV, garage door opener and basement with walkout to grade and bathroom rough-in. Ideally located in popular Woodhaven, just steps to parks, future school and close to all west end amenities. Ready for occupancy June 2024. (id:29295)
1830 Cinderhill Street
Kingston, Ontario
Brand new from CaraCo, the Hamilton, an executive townhome offering 1,400 sq/ft, 3 bedrooms, 2.5 baths and walkout basement. Open concept design featuring ceramic tile foyer, laminate plank flooring and 9ft ceilings on the main floor. The kitchen features quartz countertops, centre island w/extended breakfast bar, pot lighting, stainless steel built-in microwave and large walk-in pantry. Spacious living room with pot lighting, a corner gas fireplace and patio doors to rear deck. 3 bedrooms up including the primary bedroom with double closets and 4-piece ensuite bathroom. All this plus a main floor laundry/mud room, high-efficiency furnace, central air, HRV, garage door opener and basement with walkout to grade and bathroom rough-in. Ideally located in popular Woodhaven, just steps to parks, future school and close to all west end amenities. Ready for occupancy June 2024. (id:29295)
400 Holden Street
Kingston, Ontario
Brand new from CaraCo, the Lakehurst, a Summit Series home offering 2,250 sq/ft, 3 or 4 bedrooms and 2.5 baths. Set on a premium 42' wide lot, directly across from future park, this open concept design features ceramic tile, hardwood flooring and 9ft ceilings throughout the main floor. The kitchen features quartz countertops, centre island, pot lighting, built-in microwave and walk-in pantry adjacent to the dining room with patio doors to the rear yard. Spacious living room with a gas fireplace, large windows and pot lighting. 4 bedrooms up including the primary bedroom with a large walk-in closet and 5-piece ensuite bathroom with double sinks, tiled shower and soaker tub. All this plus a second floor laundry room, high-efficiency furnace, HRV and basement bathroom rough-in. Make this home your own with an included $20,000 Design Centre Bonus! Ideally located in popular Woodhaven, just steps to parks, future school(s) and close to all west end amenities. Move-in Summer/Fall 2024. (id:29295)
1399 Monarch Drive
Kingston, Ontario
Under construction now from CaraCo, the Brookland, a Summit Series home offering 2,000 sq/ft, 4 bedrooms, 2.5 baths and separate entrance to the basement. Set on a premium lot, with no rear neighbours, this open concept design features ceramic tile, hardwood flooring and 9ft ceilings on the main floor. The kitchen features quartz countertops, centre island with extended breakfast bar, pot lighting, built-in microwave and large pantry adjacent to the dining room with patio doors to the rear yard. Spacious living room with a gas fireplace and pot lighting. 4 bedrooms up including the primary bedroom with a large walk-in closet and 5-piece ensuite bathroom with double sinks, tiled shower and soaker tub. All this plus quartz countertops in all bathrooms, main floor laundry, high-efficiency furnace, HRV and basement with bathroom rough-in and separate walk-up entrance from outside, an ideal setup for in-law suite. Located in popular Woodhaven, just steps to future park and school and close to all west end amenities. Move-in Fall 2024. (id:29295)
4760 Snider Rd W/s Road
Verona, Ontario
Escape to your dream retreat - a magnificent country home nestled on a sprawling 3-acre lot surrounded by nature's beauty. From the moment you arrive, you'll be captivated by its stately presence. Step inside to discover an open-concept layout that invites light and life. Vaulted ceilings create a sense of grandeur, while the airy design allows for seamless flow between living spaces. For the car enthusiasts and hobbyists, a spacious double-wide attached garage offers ample room for your vehicles and projects. Explore your own private forest, breathe in the fresh air, and find solace in the beauty of nature. Shopping, dining, and entertainment options are within a 5-minute reach, offering the best of both worlds. Ready to make this your reality? Contact us for an exclusive tour and let your country living adventure begin! (id:29295)
6 Oliver Road
Kaladar, Ontario
Allow your imagination to drift away, you can be the Kings and Queens of your very own estate! This modern day castle placed on top of a hill and overlooking the valley was constructed in 2010 with ICF and stone, ready for your full family or a wonderful opportunity to house a multi generational family with room to spare. This exquisite home lays claim to exclusive high end finishes with 11 bedrooms throughout the three levels including multiple options for primary suites and main floor bedrooms, 7 baths, rich mahogany hued open concept kitchen with sprawling peninsula bar and spice closet, an expansive two story high great room with windows for days, formal dining room with seating area, centrally located main floor laundry, a second story games area or additional living space, gorgeous deck overlooking the views, a fully finished basement with second kitchen and own laundry, media room, massive garage and so much more! (id:29295)
1387 Monarch Drive
Kingston, Ontario
Brand new from CaraCo, the Latchford, a Delmar Series home offering 1,450 sq/ft, 3 bedrooms and 2.5 baths. Set on a premium lot, with no rear neighbours, this open concept design features ceramic tile, hardwood flooring and 9ft ceilings throughout the main floor. The kitchen features quartz countertops, centre island, pot lighting, built-in microwave and walk-in pantry. Spacious living room with a gas fireplace, large windows and pot lighting open to the dining room with patio doors to rear yard. 3 bedrooms up including the primary bedroom with a walk-in closet and 4-piece ensuite bathroom with tile flooring. All this plus a main floor laundry/mud room, high-efficiency furnace, HRV and basement bathroom rough-in. Make this home your own with an included $10,000 Design Centre Bonus! Ideally located in popular Woodhaven, just steps to parks, future school(s) and close to all west end amenities. Move-in Summer/Fall 2024. (id:29295)
1391 Monarch Drive
Kingston, Ontario
Brand new from CaraCo, the Chelmsford, a Summit Series bungalow offering 1,350 sq/ft, 2 bedrooms and 2 baths. Set on a premium lot, with no rear neighbours, this open concept design features ceramic tile, hardwood flooring and 9ft ceilings throughout the main floor living areas. The kitchen features quartz countertops, centre island, pot lighting, built-in microwave and walk-in pantry adjacent to the dining room with patio doors to the rear yard. Spacious living room with a gas fireplace, large windows and pot lighting. 2 bedrooms on the main floor including the primary bedroom with a large walk-in closet and 5-piece ensuite bathroom with double sinks. All this plus a main floor laundry/mud room, high-efficiency furnace, HRV and basement bathroom rough-in. Make this home your own with an included $20,000 Design Centre Bonus! Ideally located in popular Woodhaven, just steps to parks, future school(s) and close to all west end amenities. Move-in Summer/Fall 2024. (id:29295)
342 Buckthorn Drive
Kingston, Ontario
Brand new from CaraCo, the Stanley, an executive semi-detached home offering 2,160 sq/ft of finished living space, 4 bedrooms and 3.5 baths. Set on a premium lot, backing onto future proposed school, this open concept design features ceramic tile foyer, laminate plank flooring and 9ft ceilings on the main floor. The kitchen features quartz countertops, centre island, pot lighting, built-in microwave and large walk-in pantry. Spacious living room with pot lighting, a corner gas fireplace and patio doors to an included deck. 3 bedrooms up including the primary bedroom with a large walk-in closet and 4-piece ensuite bathroom. All this plus a main floor laundry/mud room, extended breakfast bar to kitchen island, stainless steel microwave, garage door opener, central air, high-efficiency furnace, central air, HRV and fully finished basement with large rec room, bedroom and 3-piece bathroom. Ideally located in popular Woodhaven, just steps to parks, future school(s) and close to all west end amenities. Move-in today! (id:29295)
1629 Boardwalk Drive
Kingston, Ontario
Brand new from CaraCo, the Grenadier, a Limited Series bungalow offering 2,000 sq/ft, 3 bedrooms and 2 baths. Set on a premium 50ft lot, in Woodhaven West, backing into conservation with walkout basement! This open concept design features ceramic tile, hardwood flooring and 9ft ceilings throughout the main floor living areas. The kitchen features quartz countertops, centre island, pot lighting, built-in microwave and pantry all adjacent to a spacious great room with a gas fireplace, large windows, pot lighting and patio doors to rear yard. A formal dining room comes off the kitchen and a large formal living room with windows on two sides. 3 bedrooms on the main floor including the primary bedroom with a walk-in closet and 5-piece ensuite bathroom with double sinks, tiled shower and soaker tub. All this plus a main floor laundry/mud room, high-efficiency furnace, HRV and basement with walkout to grade and bathroom rough-in. Make this home your own with an included $20,000 Design Centre Bonus! Ideally located in popular Woodhaven West, backing onto green space and close to all west end amenities. Move-in Fall 2024. (id:29295)
332 Buckthorn Drive
Kingston, Ontario
Brand new from CaraCo, the Stanley, an executive semi-detached home offering 1,600 sq/ft, 3 bedrooms and 2.5 baths. Set on a premium lot, backing onto future proposed school, this open concept design features ceramic tile foyer, laminate plank flooring and 9ft ceilings on the main floor. The kitchen features quartz countertops, centre island, pot lighting, built-in microwave and large walk-in pantry. Spacious living room with pot lighting, a corner gas fireplace and patio doors to the rear yard. 3 bedrooms up including the primary bedroom with a large walk-in closet and 4-piece ensuite bathroom. All this plus a main floor laundry/mud room, extended breakfast bar to kitchen island, stainless steel microwave, garage door opener, central air, high-efficiency furnace, HRV and basement bathroom rough-in. Ideally located in popular Woodhaven, just steps to parks, future school(s) and close to all west end amenities. Move-in Early 2024. (id:29295)
1625 Boardwalk Drive
Kingston, Ontario
Brand new from CaraCo, the Clairmont, a Limited Series home offering 2,700 sq/ft, 4 bedrooms + den and 2.5 baths. Set on a premium 50ft lot, in Woodhaven West, backing into conservation with walkout basement! This open concept design features ceramic tile, hardwood flooring and 9ft ceilings throughout the main floor. The kitchen features quartz countertops, centre island, pot lighting, built-in microwave, walk-in pantry and breakfast nook with patio doors. Spacious living/dining room with a gas fireplace, large windows and pot lighting plus main floor den/office. 4 bedrooms up including the primary bedroom with an oversized walk-in closet and 5-piece ensuite bathroom with double sinks, tiled shower and soaker tub. All this plus a main floor laundry room, high-efficiency furnace, HRV and basement with walkout to grade and bathroom rough-in. Make this home your own with an included $20,000 Design Centre Bonus! Ideally located in popular Woodhaven West, backing onto green space and close to all west end amenities. Move-in Fall 2024. (id:29295)
65 Mill Street
Deseronto, Ontario
THIS VERY WELL CARED FOR CENTURY HOME AWAITS YOUR INSPECTION. FEATURES 4 BEDROOMS, EAT-IN KITCHEN PLUS FORMAL DINING ROOM, LIVING ROOM, FAMILY ROOM AND SUNROOM WITH SOUTHERN EXPOSURE AND 2 STAIRCASES FRONT AND BACK OF THE HOUSE. MAIN FLOOR LAUNDRY. FORCED AIR GAS FURNACE, FREE STANDING GAS FIREPLACE, CENTRAL AIR, UPDATE WIRING IN 2022, PAVED DRIVE, LARGE OUTBUILDING, VERY PRIVATE FENCED REAR YARD. THIS IS A LOT OF HOUSE AT A GREAT PRICE!!! SITUATED ONLY STEPS AWAY FROM THE BAY OF QUINTE, PARK, BOAT LAUNCH AND RECREATIONAL FACILITIES. LOT ADDITION FOR DRIVE WAY JUST COMPLETED. FINAL SURVEY ON CLOSING. (id:29295)
4043 Hiawatha Lane
Battersea, Ontario
Custom, stunning, contemporary, imaginative, renovated home on the south shores of Dog Lake having access to the Rideau. Over 1900 SF of living space with a small amount of steps to the gorgeous deep waterfront perfect for boating and swimming, plus a sandy shoreline for easy access and great for all lake lovers. The front covered porch welcomes you into the main floor featuring a living room, dining, family room and kitchen in an open concept magazine worthy space, concrete counter tops, pine and porcelain floors, exposed beams, vaulted ceiling and walls of windows with incredible views, a back covered porch over with built in bench seating, all appliances included, full bath and bedroom. Upstairs hosts a master with a walk-in closet, 2 piece bath and a den/guest room/office/3rd bedroom option and laundry room. Numerous upgrades including metal roof, windows, wood siding, patio door, front door, kitchen, front porch, back porch, lighting, radiant heat and baseboard heat, all done in 2022. Owned hot water tank in 2023. Enjoy the cozy wood stove for secondary heating that can heat the entire space. Outside has exposed granite, gardens, a bon fire space, sheds, and a separate deck to enjoy the panoramic sunsets and sunrises over the lake. (id:29295)
88 Spithead Road
Howe Island, Ontario
Welcome to 88 Spithead Road a stunning property on peaceful Howe Island, overlooking the Bateau Channel! This property features over 1.5 acres of landscaped beauty, a 2-bedroom cottage with deck overlooking the water, and an adorable garden shed. The exterior of the cottage has been designed to blend seamlessly with 96 Spithead Rd., the property that can be sold in conjunction with this property and comes with a dock where you can keep your boat and enjoy the clean deep water of the St. Lawrence River as well as the spectacular sunsets. Conveniently located just a short drive to the ferry (on-demand) and just a 15 minute drive to the shops, restaurants, and entertainment of historic downtown Kingston once you get off of the ferry. Buyer of 96 Spithead will get first right of refusal to purchase 88 Spithead. (id:29295)
25 Glen Lawrence Crescent
Kingston, Ontario
This gorgeous renovated gem of a home is located on a large estate like 138 by 160 foot lot, in a well desired, quiet neighborhood adjacent to the St. Lawrence River just 6 minutes east of downtown Kingston! With over 2500 square feet of beautifully finished living space this home is a must see. As you enter the inviting, airy and bright main floor, you will be impressed with the spacious living room with vaulted ceilings, potlights and electric fireplace. The LR is open to both the large DR with its big south facing window and partial waterview, and just an amazing kitchen with eat in island, granite countertops, ceramic backsplash, gas stove and double oven. The kitchen has a door to an expansive covered patio perfect for entertaining and bbq’s. The kitchen also comes with a walk-in pantry and there is also main floor laundry. Up a few stairs of this split level, you will find a beautiful primary bedroom, with a gorgeous ensuite with walk-in glass shower, double vanity and separate soaking tub. There is also a walk-in closet. 2 other bedrooms up and a 3 piece main bath complete the upper level. The lower level is barely below grade with full sized windows, a separate entrance, a wet bar, separate laundry hook up, a full 4 piece bath and a huge rec room area. It could be the perfect in-law suite if desired. There is also a large office area, a sauna and huge utility room on a slightly lower level. There is an oversized deep double garage with entrance via a mudroom to the home as well. The backyard is spacious, well treed and private. Don’t pass on this home. Just move in and enjoy. (id:29295)
1957 Rosedale Drive
Kingston, Ontario
Beautifully updated 2 storey centre hall plan in an upscale country neighbourhood, close to 401. 2,640 sq feet with separate dining room with gas fireplace, formal living room, big eat-in kitchen with bright solarium-like eating area opening onto enclosed deck. Main floor family room, 4 bedrooms up, master ensuite. Finished lower level with walkup and 2 piece powder, laundry. Entrance from 2 car garage to basement. A fabulous inground pool with newer liner and solar heating, gazebo (functions as summer kitchen) this large lot is treed at rear, wide pen and maintained lawn area on both sides affording spacious yet private feel to over 2 acre lot. Come and explore today. (id:29295)
8 Montgomery Boulevard
Kingston, Ontario
Nestled in a highly coveted Kingston neighbourhood, this exquisite 3-bedroom side split home offers a unique opportunity to own one of just two extra-deep lots on the street, measuring an impressive 200 feet in depth and 60 feet wide. The backyard is a true oasis, boasting an inviting in-ground pool, charming gazebos, a canopy of mature trees, and expansive decking, perfect for outdoor entertaining. Inside, the home exudes timeless elegance with stunning hardwood parquet flooring throughout the main and second floors. The kitchen is a highlight, providing a delightful view of the picturesque yard. The finished basement, complete with a spacious crawl space and laundry facilities, adds to the practicality of this gem. This property seamlessly combines the serenity of a sought-after location with the comfort of a thoughtfully designed interior and a backyard paradise. (id:29295)
262 Hickey Lane
Tichborne, Ontario
Love to hunt, fish, ATV, snowmobile and hike? You’ve found your home! This 3 bed, 2.5 bath charming farmhouse sits on almost 185 acres of land which includes 110 feet of waterfront on Bobs Lake. Many updates in 2011 - electrical, plumbing, insulation, windows, front porch and addition with new guest bath and main floor master with ensuite. LR with beamed ceilings and wood fireplace, eat in kitchen and 2nd bed make up the rest of the main. Upstairs is another large bedroom with ensuite. Property has groomed trails, massive pond with minnows, apple orchard, maple bush for syrup, deer stand, 3 access points onto Bobs Lake – 110 feet owned and 2 parcels with a right away both with 25 feet of waterfront. 100 amp in house. Large outbuildings 100 amp in shop, insulated “man cave” with 100 amp, chicken coop and an outdoor underground cellar. Check out the video for a tour of the land and the home. (id:29295)
5995 County Road 41
Erinsville, Ontario
This family residence in Erinsville boasts a prime location just a short walk from Beaver Lake, parks, and recreational facilities. Numerous recent upgrades, such as a newer propane furnace, an updated electric panel, and a durable steel roof, enhance the property appeal. The home features a total of four bedrooms, with two situated on the upper level and two on the lower level (compact in size). Additionally, there are two well-appointed bathrooms, a convenient eat-in kitchen, a spacious double garage, a paved driveway, a rear deck, and an expansive fenced backyard perfect for your canine companion. (id:29295)
33 Robertson Lane
Belleville, Ontario
Welcome to your new home! This impeccably maintained all-brick 3-bedroom side-split bungalow is a true gem nestled in a desirable neighbourhood. Boasting a thoughtful design, this residence offers a seamless flow with its open concept kitchen, dining, and living room—a perfect setting for entertaining guests or enjoying family time. Other Features include: Open Concept Living: The heart of this home is its open concept kitchen, dining, and living room. Natural light floods the space, creating an inviting atmosphere that makes every corner feel warm and welcoming. Three Bedrooms: Retreat to the comfort of three well-appointed bedrooms, providing ample space for rest and relaxation. The layout is ideal for families or those who desire a home office or guest room. Private Backyard: Step outside to your own private oasis—an impeccably landscaped backyard where you can unwind, entertain, or simply enjoy a quiet moment surrounded by nature. Proximity to Schools: With numerous schools in the vicinity, this location is perfect for families seeking educational options for their children, creating a convenient and family-friendly environment. Transit Access: A short walk takes you to a transit stop, providing easy and efficient transportation options for your daily commute or weekend adventures. Zwick's Park: Experience the joy of living near Zwick's Park, where you can spend leisurely days strolling by the waterfront, enjoying picnics, or engaging in various recreational activities. Shopping Convenience: Your favorite stores and boutiques are just blocks away, making errands and shopping a breeze. Enjoy the convenience of having everything you need within reach. Don't miss the opportunity to make this delightful property your own. Schedule a viewing today and discover the perfect blend of comfort, convenience, and style in this well-maintained side-split bungalow. Your dream home awaits! (id:29295)
383 Main Street
Bath, Ontario
Welcome home to this Charming 1 and a half story, 5-bedroom, 1-bathroom gem located in the heart of the picturesque town of Bath. This home is a comfortable space boasting an impressive amount of interior living area. Five spacious bedrooms offer ample room for family, guests or a serene home office. Designed for family living and entertaining, the bespoke kitchen with modern, newer appliances, abundant cupboards and sleek granite countertops provides a cook's paradise and the gathering hub of the home. Set on an oversized lot, this home offers expansive outdoor options, with ample room for gardening, play areas or simply basking in the breathtaking views of the nearby water or sitting on the deck. The robust metal roof and newer furnace signify the attention to quality and detail that has been invested into this charming abode, ensuring your peace of mind! Best of all, this home enjoys a prime location, within walking distance of all the charming amenities Bath has to offer. Shops, restaurants, and parks are just around the corner, adding to the ease and convenience of life in this charming locale. Come experience the charm and warmth this beautiful residence has to offer first time home buyers, investors or like minded business' don't miss out on this great opportunity, book a showing today! (id:29295)
Get listings to your email, before it hits the market!
Just fill out a quick form indicating what you are looking for and I'll start sending you updates of listings that match your specified criteria. Whether you are looking for a farm, cottage. lot, duplex, condo or executive style beachfront home, I will help you find the home that's perfect for you.


