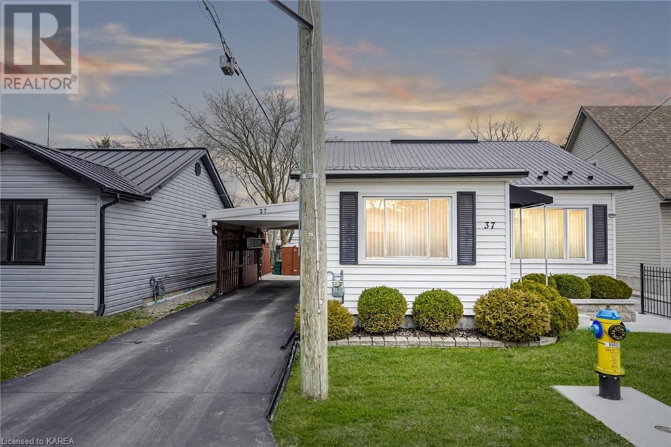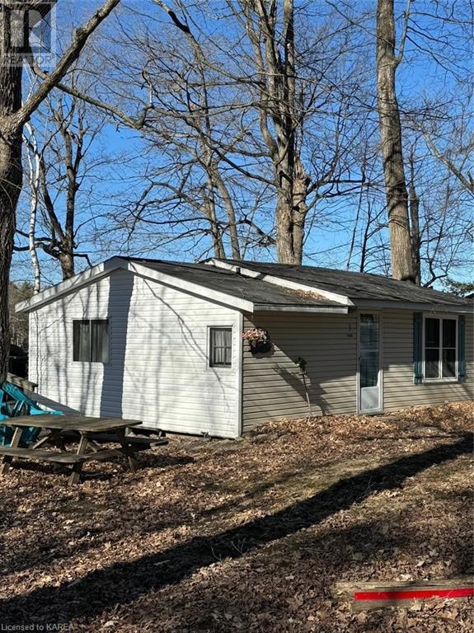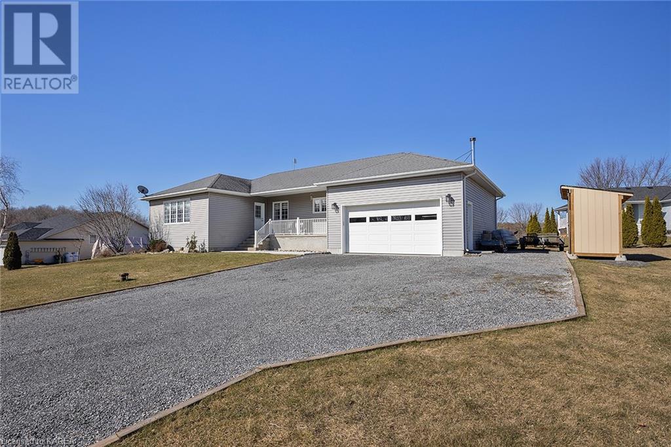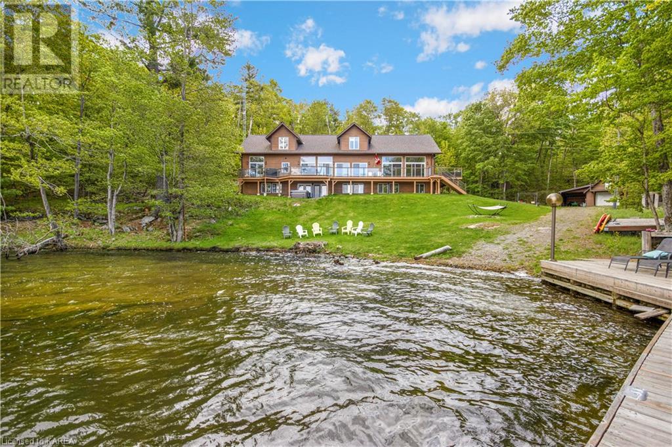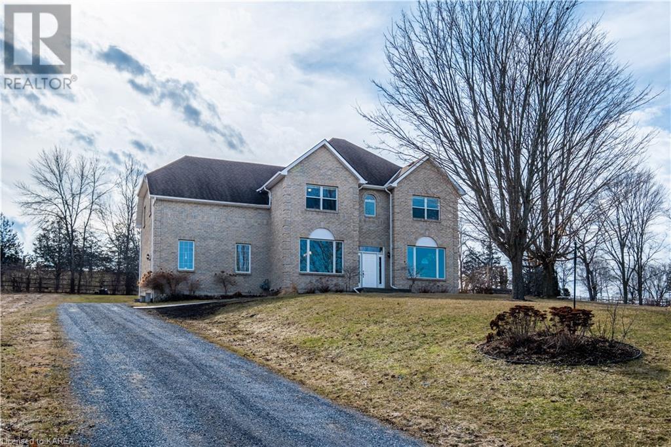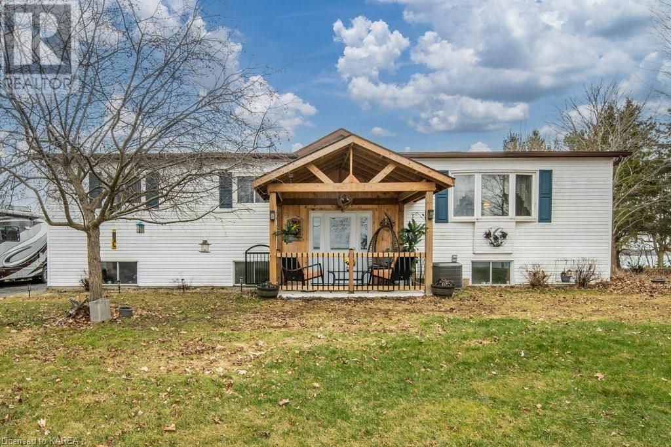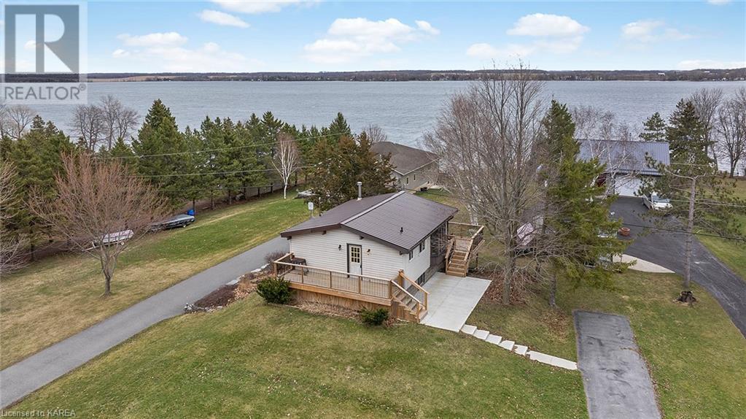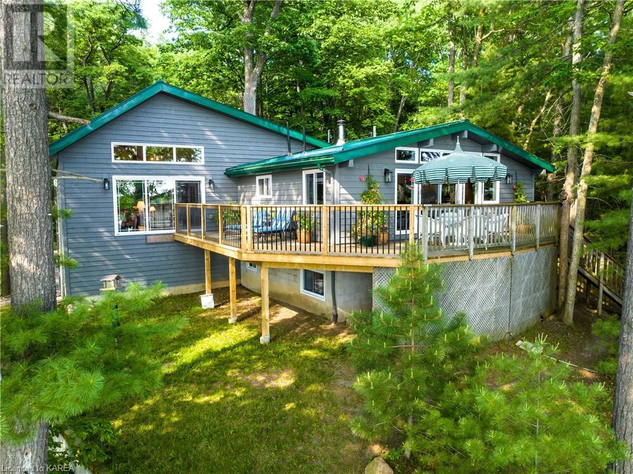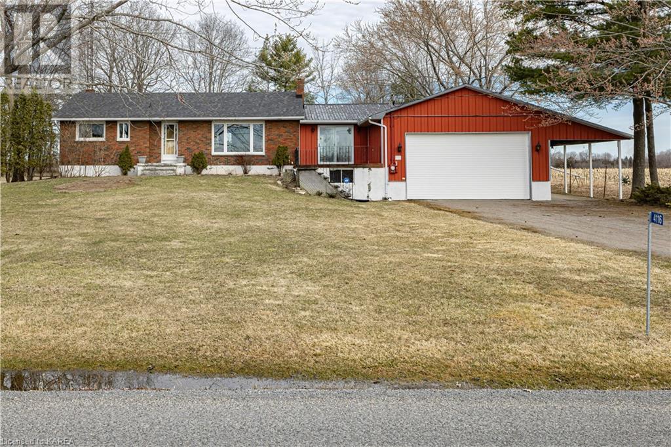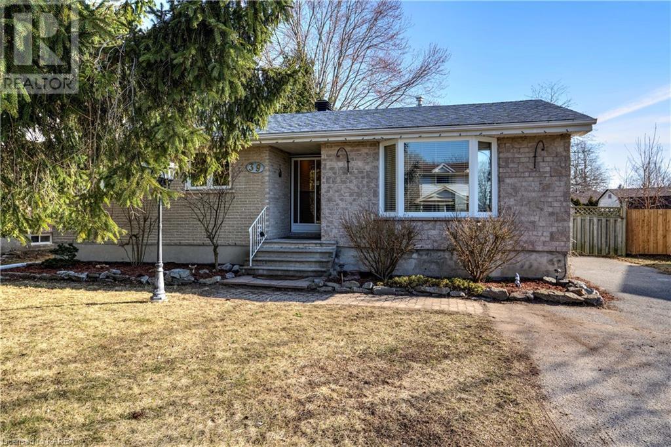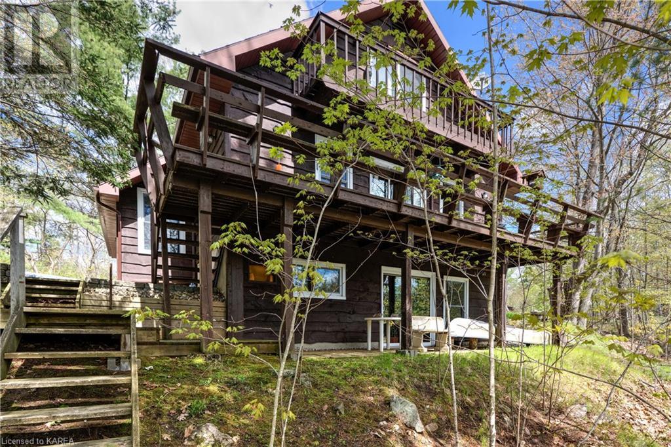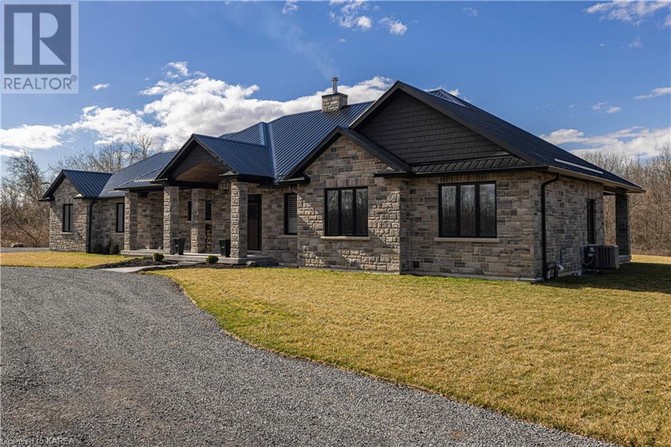Properties
37 First Avenue
Kingston, Ontario
Welcome home to 37 First Avenue! From the moment you pull up to this home you can tell it has been well taken care of over the years. Full of pride and character this charming Kingscourt home is well maintained and ready for its new owner. The main entry is a spacious foyer with bright windows that overlook the quiet street. Lovely Living room with gleaming hardwood flooring. Spacious primary bedroom at rear of home. Bright main four piece bathroom. Wonderfully planned kitchen with ample cupboard and counter space. Formal dining area with patio door out to a peaceful oasis. The lower level offers a spacious utility room, massive rec room, storage area and workshop space that is sure to impress! This is a great place to live! (id:29295)
40 Greer Point Lane Unit# E
Lansdowne, Ontario
This 3 bedroom cabin on leased land overlooks the water on a picturesque peninsula only 10 minutes from the 401 in the small hamlet of the Outlet. This peaceful Charleston lakeside retreat is ideal for nature lovers, anglers and anyone seeking a quiet reprise away from the hustle and bustle. Located only minutes away from the 1000 Islands Boat tours, Charleston Lake Provincial Park, beaches, hiking trails, ATV trail, theatre, shopping, golf courses, fine dining, farmers market and more! Suitable for single family use. This is a great opportunity to secure a seasonal cabin at a competitive price on such a renowned lake . THE COTTAGE STARLIGHTIS BEING SOLD ON A 15 YEAR LEASE. THE LEASE INCLUDES COMMON AREA MAINTENANCE, WATER,GARBAGE AND PARKING. ACCESS IS AVAILABLE YEAR ROUND, BUT THE ROAD IS NOT MAINTAINED IN THE WINTER. SEASONAL WATER IS TURNED OFF AFTER THANKSGIVING WEEKEND UNTIL VICTORIA DAY. (id:29295)
5234 Dundon Drive
Kingston, Ontario
Welcome to the Brewers Mills neighbourhood! This well-maintained bungalow, offering over 2800 sq ft, is nestled on a quiet cul-de-sac. It boasts 3+2 generously sized bedrooms, 3 bathrooms including an ensuite off the master, and an updated open concept kitchen/living area with brand new quartz countertops. The main bathroom features new flooring and a vanity, while the entire home has been freshly painted. Laundry is conveniently located on the main level. Enjoy the basement with 9 ft ceilings, large windows bringing in lots of natural light, a spacious rec room, and gym with an additional two bedrooms, 3 pc bath, with tons of storage throughout. Let's not forget the cozy warmth of the brand new wood stove in the spacious 12ft ceiling garage, measuring 21x31 feet with a working bench and sink, perfect for your projects, and offers lots of light and ample storage. Outside, the landscaped yard features cedar hedges and autumn blaze maple trees, along with a fire pit and a brand new firewood shed with extra storage for tools. Additional features include an ICF foundation top to bottom for durability and an underground invisible dog fence. The deck and gazebo are located right off the back door, so entertaining is a breeze! With the east fronting of the property, you can enjoy the sunrises on the front porch and sunsets in the back, offering the best of both worlds. Lots of parking space for boats, trailers, and all your toys. Conveniently 10 minutes to the 401 and 20 minutes to CFB Kingston and Downtown Kingston. This home truly has it all. Don't miss out on this gem! (id:29295)
459 Deadlock Bay Road
Elgin, Ontario
Historic Rideau Lakes. Deadlock Bay. Immaculate, nearly 5000 sq ft. Waterfront. Residence on highly desirable Opinicon Lake. Tucked away in its own private bay. This gradually sloping lot leads to a Sandy Beach with a 40' Ft dock extending out into deeper water. 5 Bedrooms, 3.5 Bathrooms. Progressive gourmet Kitchen with built-in Cabinet front luxury appliances, Bertazonni Gas Range. Main floor Primary Bedroom, with 5-piece ensuite and walk in closet. Full walkout lower level. Detached garage with second floor Bunkie Cabin for extended guests. Incredible property for entertaining large gatherings, family & friends. Expansive waterfront views. Floor Plans available. (id:29295)
708 Palace Road
Napanee, Ontario
Perched atop the hillside on Palace Road, enjoying wonderful views of the Napanee River & meadows, rests this mighty, all brick, 5 bedroom 3.5 bath two-storey, awaiting it’s proud new owners. A new stone walkway (2023) leads you to the front door where upon entry, the grand foyer greets you. The bright main level is adorned in elegant finishes including decorative columns, crown molding, & glass transoms, walnut hardwood & ceramic floors, featuring a living room to your right, a separate formal dining room to your left, followed by the eat-in kitchen, perfect for culinary enthusiasts. Boasting built-in appliances, abundant cabinetry & a built-in buffet, the kitchen is idyllic for not only storage but for entertaining. The adjacent family room is bathed in natural light throughout the day, creating a warm & inviting atmosphere & possessing exterior access to the landscaped rear yard, host to a large stone patio & pergola (2019), offering a serene outdoor retreat. Moving upstairs via the wood staircase you’ll find the well-lit & large primary bedroom from which you enter the 4pc ensuite bathroom with a jacuzzi tub through the spacious walk-in closet. 4 more generously sized bedrooms, 2 sharing a jack & jill 4pc bath, along with another 4pc bath & upper lever laundry complete this floor. The partially finished basement with rough-in bath adds additional square footage by means of the finished recroom, as well as ample storage capability, including cold storage & convenient walk-up access to the attached double car garage with newer garage doors (2014). Other updates & attributes include central vacuum, an HRV, a radon mitigation system (2022), built-in shutters for the main floor & primary bedroom windows (2020), a newly graveled & regraded driveway (2019), a Luxiare high-efficiency gas furnace (2012). This stunning property takes advantage of the ease & comfort of city services, whilst in a peaceful country setting just a very short drive from Napanee & the 401. (id:29295)
4225 County Road 9
Napanee, Ontario
Welcome to your year-round retreat nestled on the shores of the breathtaking Hay Bay. This stunning bungalow offers the perfect blend of modern comfort and serene natural beauty. As you step inside, you'll notice a spacious eat-in kitchen featuring all newer stainless steel appliances, ideal for culinary enthusiasts and gatherings with loved ones. Adjacent is the inviting living room adorned with a charming stone fireplace, creating a cozy ambiance for relaxation and entertainment year-round. The main bath boasts exquisite tile work and elegant glass shower doors, providing a luxurious sanctuary for rejuvenation. Conveniently located on the main level is the laundry room, ensuring effortless household chores. Step outside onto the large wrap-around deck, offering views of the waterfront perfect for alfresco dining or simply soaking in the serenity of nature. Venture downstairs to discover a fully finished lower level, offering three additional bedrooms, a full bathroom, and a spacious recreation room, providing ample space for guests or family members to unwind and enjoy privacy. Outside, the enchanting waterfront beckons with its natural beauty, while the backyard oasis awaits with an outdoor entertainment area featuring a salt-water pool, pool house, and hot tub, offering many opportunities for leisure and enjoyment. Park your boat at your dock and enjoy the day fishing for walleye, or take a short boat ride to Picton for lunch. Whether you're seeking a peaceful retreat or an entertainer's paradise, this waterfront bungalow offers a rare opportunity to embrace the beauty of waterfront living year-round. Don't miss your chance to experience this unparalleled blend of luxury and tranquility. Schedule your private showing today and prepare to be captivated by the allure of waterfront living at its finest. (id:29295)
96 Bayview Drive
Napanee, Ontario
The dream of having a year round waterfront property at an affordable price could be yours with this property. Step inside to discover a cozy haven boasting 1+1 bedrooms and 1 bath, where every corner exudes warmth and tranquility. The cathedral pine ceiling adds a touch of rustic elegance, while large windows flood the space with natural light and offer views of the water. Features include an oak cabinet kitchen with a dining area, where you'll find everything you need to whip up delicious meals while enjoying the company of loved ones. Whether it's morning coffee or a family dinner, this space is sure to inspire culinary creativity. Venture downstairs to the finished lower level, where a large rec room awaits – the perfect spot for entertaining or simply unwinding after a day spent by the water. With a walk-out feature, you can easily transition from indoor to outdoor living, embracing the beauty of the surrounding landscape. Updates abound including a new metal roof that ensures years of worry-free living, two new decks with railings where you can soak up the sun and admire the views, and a new concrete patio and stairs that enhance the outdoor living space. Outside, a detached garage provides ample storage for all your outdoor gear and equipment, while a new dock beckons you to explore the waterways at your leisure. With a full septic and well in place, you can enjoy all the comforts of home while basking in the serenity of waterfront living. Located in a sought-after area known for its natural beauty and recreational opportunities, this home offers the perfect escape from the hustle and bustle of everyday life. Whether you're seeking a weekend retreat or a year-round residence, this waterfront gem is sure to exceed your expectations. Don't miss your chance to make your waterfront dreams a reality. Additional opportunity with the potential of a short term rental as well. Current zoning allows for STAs. Schedule a showing today! (id:29295)
89 Pinecrest Lane
Westport, Ontario
Year-round home or cottage on beautiful Wolfe Lake! This home has been lovingly maintained and is impressive from the moment you see the property. The house sits close to the water with stunning southerly views across the largest part of the lake. Imagine enjoying nightly sunsets over the lake while relaxing on your expansive deck. The main floor of the home has a large foyer, a full bathroom with a whirlpool tub, one bedroom and an open kitchen/dining area with a patio door that leads to the wrap around deck. The living room on this level looks like it could be in a magazine with a wall-to-wall built-in bookcase, cabinets, and a propane fireplace. This room has soaring cathedral ceilings with exposed beam accents and large windows at both ends as well as direct access to the side deck. The lower level has an additional bedroom that has a full ensuite bathroom, a laundry room, utility room/workshop and a door that leads directly to the attached 2-car garage. The yard is nicely landscaped and has just a few stairs to the lake with crystal clear waters, a large deck and dock. The shoreline consists of smooth rocks and gentle access to deeper water. Wolfe Lake is a large, deep lake with great fishing, boating, and swimming opportunities. The location is ideal, just 10 minutes from the Village of Westport. Stunning property! (id:29295)
4116 Davidson Road
Inverary, Ontario
If you've been waiting for that country bungalow 10 mins from Kingston and with all the garage space you could ask for, then look no further, and with no neighbours this elevated bungalow has lots to offer. The main floor has 3 bedrooms, 1 bathroom, a nice living room with the eat-in kitchen connected, and a huge family room that takes you to the massive attached garage, big enough for an RV at 50ftx25ft with a 10ft door giving you endless options. Enjoy the finished lower level with a propane stove in the rec room, a 2nd full bath, and tons of storage with great access to the garage as well. And if you need more garage space, the detached 2 car garage is a great shop or place to keep the yard tools. The roof is less than 10yrs old, updated vinyl windows and a 2 yr old propane furnace. Sitting on an acre with mature trees and nice garden space, throw a game of horseshoes in the double pits, and enjoy looking over the surrounding farmer's fields from the rear back deck or the large front porch. (id:29295)
39 Green Drive
Amherstview, Ontario
Surprisingly spacious, Amherstview bungalow with Large Bright expanded living room, galley kitchen with granite counter tops & lots of storage space, dining area with 5' sliding patio door to 16' x 16' Deck. 3 main floor bedrooms, a 4 piece updated main bath. Step down to the rear door leading to the enclosed rear screened in porch. Down a few more steps to the lower level with many possible options. Lower level features a 3 piece bath, rec room & wet bar area plus a Den & Utility/Laundry room. The rear yard features a large workshop/shed & mature trees affording you privacy and room to roam. Great value within a short stroll to parks & Lake Ontario. Come check it out! (id:29295)
91 Ironwood Lane
Perth Road Village, Ontario
Waterfront home with acreage and privacy on Devil Lake! This property is located in Jones Bay – a quiet section of Devil Lake that is on the east side of Perth Road. Access to the main part of the lake is via the culvert that goes under Perth Road. The property includes 4.5 acres of land with a mixture of trees, rocks and a great yard with perennials. The home is a chalet-style home with 2 bedrooms on the upper floor and a bedroom in the basement. There is a main floor office that could also be used as a small bedroom. There is a main floor 2-pc bathroom, a full bathroom on the upper level as well as a shower in the basement. The main level has a family room with a propane fireplace and a patio door that leads to the deck. Each of the bedrooms on the upper level has their own private balcony to enjoy mornings or evenings outside enjoying the sounds and sites of nature. The full, walkout basement has a recreation room with a propane wood stove, laundry facilities, a bedroom, large cold cellar plus plenty of storage space. There is a patio outside on this level and stairs that lead to the waterfront. The bay is shallow and not ideal for swimming but great for nature lovers, fishermen, etc. Located just 35 minutes north of Kingston or 10 minutes south of Westport. (id:29295)
5968 County Rd 9
Napanee, Ontario
Wow, just wow! Not everyday does a house come to market that has been so well thought out, checks all the boxes, and has every custom detail you would expect in a house of this calibre. Drive down your private lane to this stunning all stone executive bungalow. Be in awe as you enter and take it all in, from the high ceilings with trayed wood inlay accents throughout, the vaulted LR with a beam from the original barn on the property, sliding doors reclaimed from the original homestead, all handbuilt custom lighting with tons of pot lights for accents and hickory engineered floors with heated tiles in all wet areas. The kitchen is a dream with ample custom cabinets, quartzite counters with the island covered in one beautiful slab, high-end appliances including the pullout microwave, beverage fridge with separate zones, and larger stove top with custom venting. The beautiful living room fireplace has floor to ceiling local face cut limestone and with custom steel hearth, and the 2nd fireplace in the 4 season heated sunroom is wrapped in slabs of granite. 3 large bedrooms on the main floor including the primary with walk-in closet and 5pc ensuite with a deep soaker tub and a beautiful tiled shower, and a door to your private covered deck with a hot tub. Downstairs are 2 more large bedrooms, 3rd full bathroom, entertainment room and workout room covered in rubber flooring. The heated 2 car garage enters into the perfect mudroom with laundry, and if you need more space the 1200sqft triple car detached garage is insulated and heated, with extra height for an RV or car lifts, the original driveshed has been restored with almost 1200sqft on 2 levels. The grounds around the home have been landscaped with a rain fed irrigation system and a large patio for entertaining, surrounded by just over 59 acres of trees with almost 3kms of trails to explore going through the property. 25minutes to Kingston and 2.5hrs to Toronto or Ottawa, with amenities in many little towns close by. (id:29295)
Get listings to your email, before it hits the market!
Just fill out a quick form indicating what you are looking for and I'll start sending you updates of listings that match your specified criteria. Whether you are looking for a farm, cottage. lot, duplex, condo or executive style beachfront home, I will help you find the home that's perfect for you.


