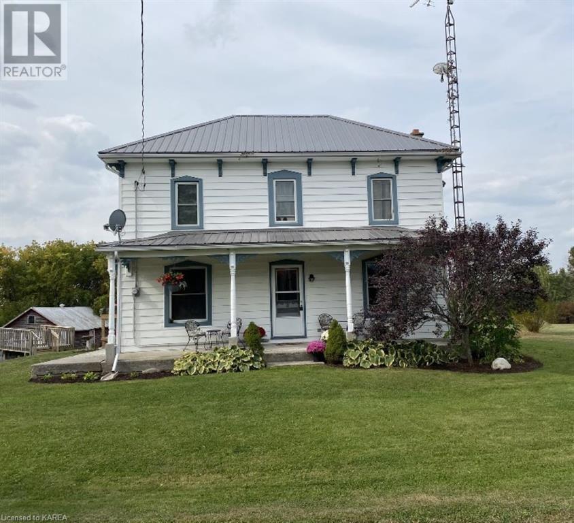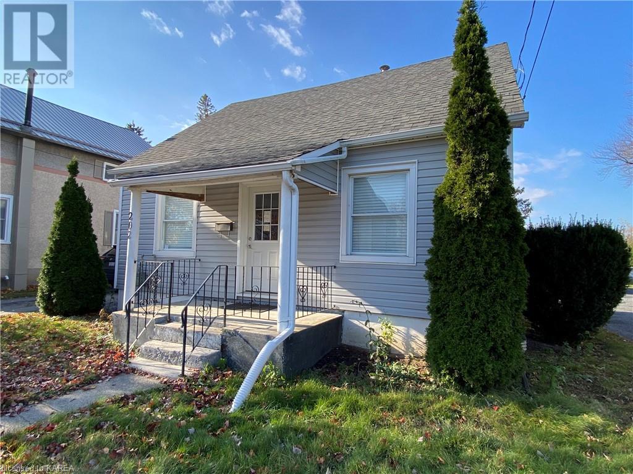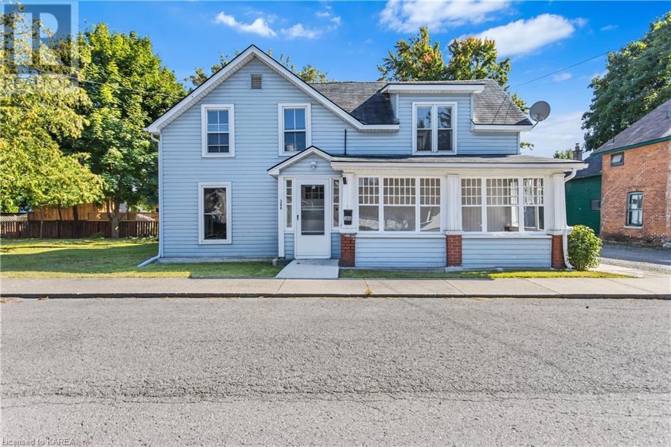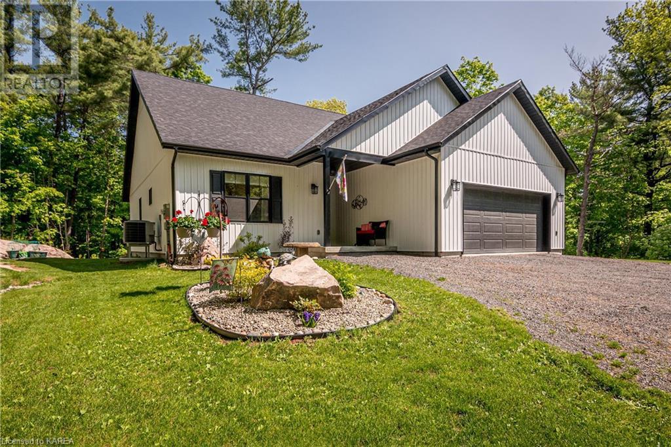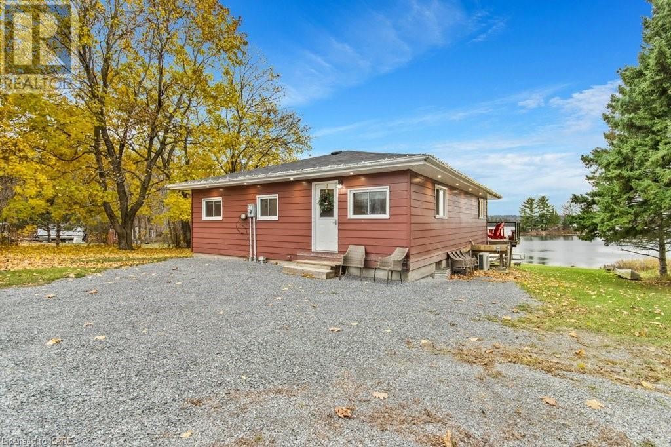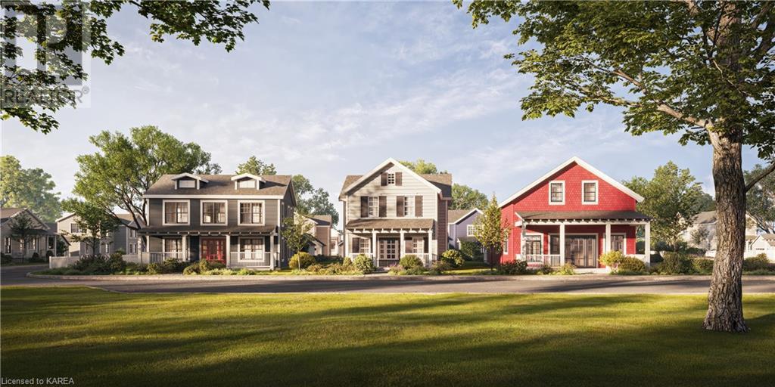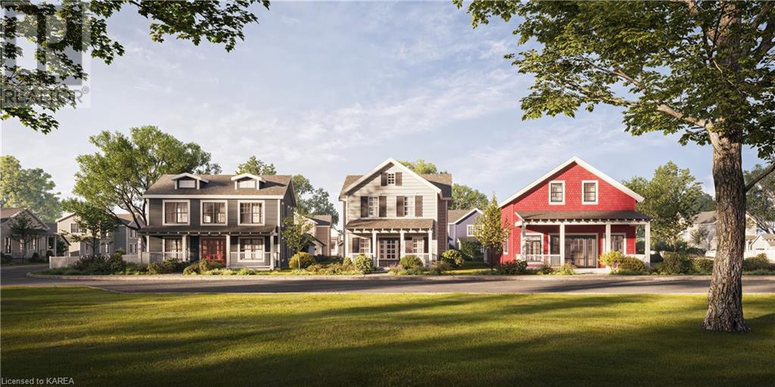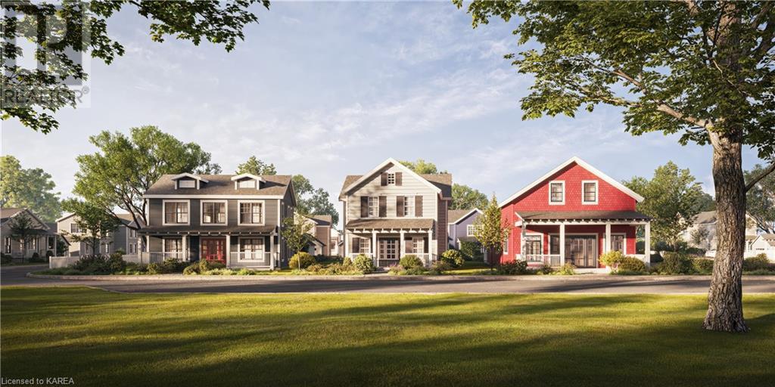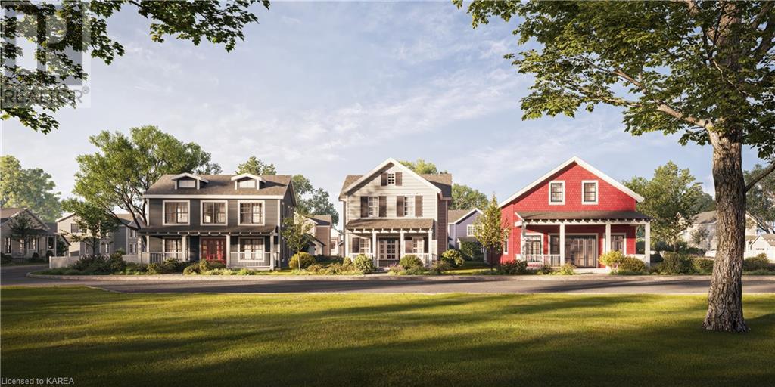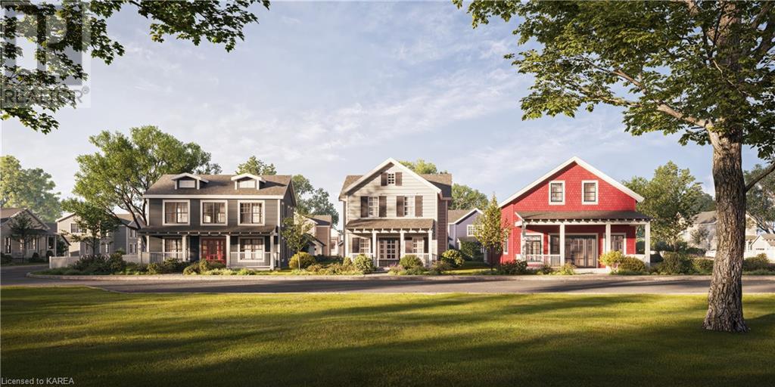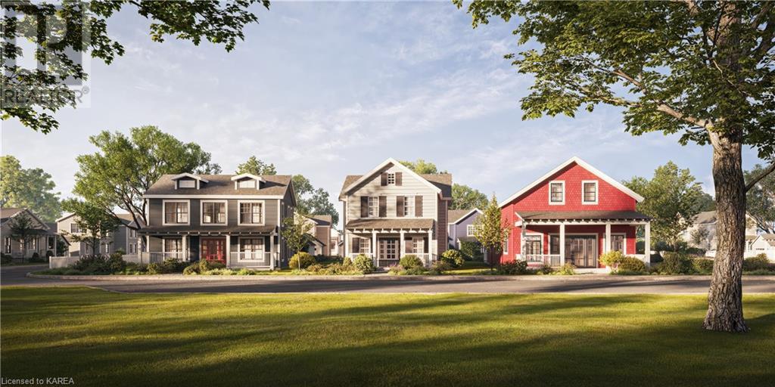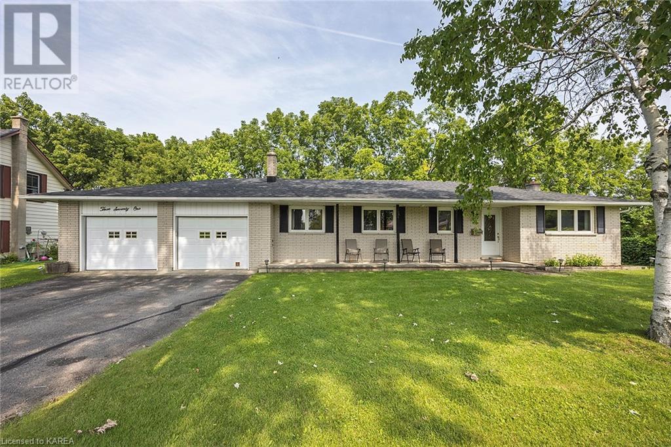Properties
3 Daley Road
Marysville, Ontario
This property's unique location provides the conveniences of close access to the 401 at the same time providing a peaceful space of rural living. Opportunities are endless with the 100-acre parcel. The parcel provides 85 acres of workable land, and two barns with hydro, an excellent opportunity for financial gain. Your family will enjoy the space, the wild life, the quiet calm, really an escape from the businesses of life. The main floor of this 2 storey house features an oversized bright and cheerful living room, large eat in kitchen and a main floor bedroom which could be used as an office or den. The second floor features 3 bedrooms and full bathroom. Upgrades to the home are impressive, new furnace in 2020, metal roof 2012, new windows approximately 2014 and all new insulation with the exception of the North and South Wall in the kitchen. Take a tour for yourself and see this beautiful property. Private showings are available by contacting the listing sales representative. (id:29295)
202 Camden Road
Napanee, Ontario
Welcome to this 1.5 storey home in the charming town of Napanee! Offering a warm and inviting atmosphere with its open kitchen and dining room on the main floor. The dining area is filled with natural light, creating a bright and cheerful space for family meals. The main floor also features a cozy living room, providing a comfortable retreat for relaxation and unwinding after a long day. A 4 piece bath completes the main floor, offering convenience and functionality. Head upstairs to find two bedrooms, providing ample space for a growing family or overnight guests. Whether you enjoy gardening, playing sports, or simply relaxing in the fresh air, this spacious backyard has it all. The 1.5 car detached garage provides additional storage space and parking. This home is carpet free, offering easy maintenance and the perfect retirement or starter home, offering comfort, convenience, and affordability. Located close to the vibrant downtown area, this home offers easy access to all the amenities the town has to offer. Don't miss out on this fantastic opportunity! (id:29295)
366 Thomas Street
Deseronto, Ontario
Welcome to this updated 2-storey century home, situated on an extra large corner lot adorned with mature trees and beautiful landscaping. With its detached 1 car garage, this property offers both charm and practicality. Upon entering the home, you will be greeted by a perfectly sized covered porch, providing a cozy and inviting atmosphere. Stepping inside, you'll find the first of two living rooms, offering versatility for both family and formal entertaining. The spacious dining room boasts a convenient door leading out to the covered deck, allowing you to enjoy the picturesque views of the gorgeous backyard. Completing the main floor is a well-placed 2-piece bathroom and a generously sized kitchen. Adjacent to the kitchen is a mudroom/laundry room, providing easy access to the outside. Heading upstairs, you'll discover two bedrooms, perfect for accommodating guests or a growing family. The primary bedroom offers a cozy retreat, offering a peaceful space to unwind. Additionally, there is a designated area that can be converted into an office, providing a dedicated workspace. The 5-piece bathroom on this level ensures convenience and comfort for everyday living. One notable feature of this property is the presence of a well, in addition to municipal services. This well is perfect for watering the gardens and maintaining the lush landscaping that adorns the property. Don't miss the opportunity to make this charming property your own. Schedule a showing today! (id:29295)
81 Edgewater Lane
Lansdowne, Ontario
Welcome to 81 Edgewater Lane, a stunning newly built (1 Year) 2 bedroom, 2 bathroom ultra-efficient bungalow located on 3 acres in the natural playground of the Thousand Islands area. Enter through the covered entrance into the foyer where you catch a glimpse of the fine finishes beyond. Hickory floors lead you into the open concept living room with its built-in cabinetry, and electric fireplace, open to the kitchen with shaker cabinets, quartz countertops, pantry, and large centre island with breakfast bar. The dining room features a walk-out to the deck and is the perfect place to host intimate dinner parties. The spacious primary bedroom offers a shiplap feature wall, a 5-piece ensuite bathroom with a glassed-in shower & deep soaker tub, and a walk-in closet. The 2nd bedroom is another spacious room with a double closet, close to the main 4-piece bathroom with its marble tile and smart mirror. Rounding out the main floor is the laundry room with above the appliance cabinetry and rod for air drying your delicates, as well as the inside entry into the nicely finished 2-car garage. The partially finished lower level is awaiting your final designs. It offers a family room space as well as a large storage/utility area which houses the energy efficient electric forced air furnace system with heat pump and on demand water heater. The property is surrounded by a lush forest offering privacy and serenity. The large deck is the perfect place to entertain, or to sit with your morning coffee and listen to the birds. Located just off of the Thousand Islands Parkway (with a 200’ frontage on the Parkway) where beautiful scenery abounds, close to marinas, Smuggler’s Glen golf course, fine dining, resorts, and just a 10 minute drive to the quaint town of Gananoque where you will find schools, shops, entertainment, and a variety of restaurants. Just a short drive takes you to hwy 401, making it an easy commute to the city of Kingston. (id:29295)
4581 Wild Life Lane
Battersea, Ontario
This charming waterfront property just north of Kingston sits on just under half an acre and includes a massive double car detached garage/shop equipped with a mechanic hoist and compressor—a car enthusiast's dream. Enjoy beautiful, unobstructed views of Dog Lake and the surrounding islands, part of the picturesque Rideau Canal System. The large deck is perfect for entertaining or simply unwinding with a view. Inside, the main level features a large foyer, kitchen, and living area including 3 bedrooms and a 4pc bath. The basement is partially finished and includes a 3pc bath, laundry room and a utility room. It is complete with new spray foam insulation installed in 2023 and awaits your personal touches. Recent updates include a new A/C and furnace, BBQ gas line, and electric water heater installed in 2022. The home has undergone significant improvements, including waterproofing, a new well pump, and updated basement electrical wiring, all completed in 2023. Additional updates include a new dock and Seadoo port. See document section for a full list of recent updates. (id:29295)
Lot 4 Old Kiln Crescent
Kingston, Ontario
Introducing Barriefield Highlands, an exclusive new community nestled in the heart of Barriefield Village, a timeless heritage neighbourhood. This stunning Bungalow model, The Knapp, presented by City Flats, designed to seamlessly blend modern luxury with heritage charm. This 1410 sq.ft home features an open-concept main level with a spacious laundry/mudroom, 4 pc main bathroom, 2 bedrooms along with an office/den, while the primary bedroom is complete with an ensuite and walk-in closet. The Knapp comes with a detached garage and boasts high-end finishes throughout, all while adhering to heritage designs and restrictions to maintain the unity of the Barriefield Village community. City Flats is proud to offer all homes in Barriefield Highlands with ICF foundations, solid-core interior doors, 9' ceilings on the main level, 8” engineered hardwood in common areas and bedrooms, Oak hardwood stairs, direct-vent natural gas fireplace, radiant in-floor heat in the ensuite and mudroom, soundproof insulated walls in the laundry room, and much more. Situated close to CFB Kingston and downtown Kingston, residents will enjoy easy access to all the amenities and attractions this vibrant city has to offer. Don't miss your chance to own a piece of history in this prestigious community! (id:29295)
Lot 2 Old Kiln Crescent
Kingston, Ontario
Introducing Barriefield Highlands, an exclusive new community nestled in the heart of Barriefield Village, a timeless heritage neighbourhood. This stunning Bungaloft model, The Pittsburgh, presented by City Flats, designed to seamlessly blend modern luxury with heritage charm. This 1860 sq.ft home features an open-concept main level with a spacious mudroom, powder room, and a primary bedroom complete with an ensuite and walk-in closet. Upstairs, you'll find two large bedrooms and a full bathroom. The Pittsburgh comes with a detached garage and boasts high-end finishes throughout, all while adhering to heritage designs and restrictions to maintain the unity of the Barriefield Village community. City Flats is proud to offer all homes in Barriefield Highlands with ICF foundations, solid-core interior doors, 9' ceilings on the main level, 8” engineered hardwood in common areas and bedrooms, Oak hardwood stairs, direct-vent natural gas fireplace, radiant in-floor heat in the ensuite and mudroom, soundproof insulated walls in the laundry room, and much more. Situated close to CFB Kingston and downtown Kingston, residents will enjoy easy access to all the amenities and attractions this vibrant city has to offer. Don't miss your chance to own a piece of history in this prestigious community! (id:29295)
Lot 12 Wellington Street
Kingston, Ontario
Introducing Barriefield Highlands, an exclusive new community nestled in the heart of Barriefield Village, a timeless heritage neighbourhood. This stunning 2 Storey model, The Cartwright, presented by City Flats, designed for those seeking the perfect blend of modern comfort and heritage-inspired elegance. This 2285 sq.ft home features an open-concept main level with a powder room of the filed foyer, den/office, dining area, spacious mudroom and a large living room with patio doors leading to the rear yard with a covered deck, perfect for enjoying the serene surroundings of Barriefield Village. Upstairs, you'll find a laundry area with a 5 pc main bathroom, along with three bedrooms, including the primary bedroom with a full ensuite featuring a custom shower with glass wall and 2 walk-in closet. The Cartwright comes with a detached garage and boasts high-end finishes throughout, all while adhering to heritage designs and restrictions to maintain the unity of the Barriefield Village community. City Flats is proud to offer all homes in Barriefield Highlands with ICF foundations, solid-core interior doors, 9' ceilings on the main level, 8” engineered hardwood in common areas and bedrooms, Oak hardwood stairs, direct-vent natural gas fireplace, radiant in-floor heat in the ensuite and mudroom, soundproof insulated walls in the laundry room, and much more. Situated close to CFB Kingston and downtown Kingston, residents will enjoy easy access to all the amenities and attractions this vibrant city has to offer. Lots 12-15 & 18-20 come with a unique co-ownership agreement, offering shared benefits and responsibilities. The laneway will be maintained at an additional fee to these lots which will be managed by a committee formed by the owners of these lots. Contact us for more details on the co-ownership agreement. Don't miss your chance to own a piece of history in this prestigious community! (id:29295)
Lot 7 Old Kiln Crescent
Kingston, Ontario
Introducing Barriefield Highlands, an exclusive new community nestled in the heart of Barriefield Village, a timeless heritage neighbourhood. This stunning 2 Storey model, The Horton, presented by City Flats, designed for those seeking the perfect blend of modern comfort and heritage-inspired elegance. This 2250 sq.ft home features an open-concept main level with a spacious laundry/mudroom, powder room, and a large den/office with patio doors leading to the rear yard with a deck, perfect for enjoying the serene surroundings of Barriefield Village. Upstairs, you'll find three bedrooms, including the primary bedroom with a full ensuite and walk-in closet. Bedrooms 2 and 3 share a Jack and Jill bathroom, providing convenience and comfort for family living. The Horton comes with a detached garage and boasts high-end finishes throughout, all while adhering to heritage designs and restrictions to maintain the unity of the Barriefield Village community. City Flats is proud to offer all homes in Barriefield Highlands with ICF foundations, solid-core interior doors, 9' ceilings on the main level, 8” engineered hardwood in common areas and bedrooms, Oak hardwood stairs, direct-vent natural gas fireplace, radiant in-floor heat in the ensuite and mudroom, soundproof insulated walls in the laundry room, and much more. Situated close to CFB Kingston and downtown Kingston, residents will enjoy easy access to all the amenities and attractions this vibrant city has to offer. Don't miss your chance to own a piece of history in this prestigious community! (id:29295)
Lot 21 Old Kiln Crescent
Kingston, Ontario
Introducing The Commodore at Barriefield Highlands, a grand 2555 sq.ft, 2-storey home that epitomizes luxury living in the heart of Barriefield Village. This impressive model offered by City Flats is designed to exceed your expectations & provide a lifestyle of comfort & sophistication. As you approach The Commodore, you'll be greeted by a covered porch, setting the tone for the elegance that awaits inside. The main level features an open-concept kitchen with an eating nook and formal dining area perfect for entertaining guests or enjoying family meals. A powder room, large study, & a spacious mudroom add to the functionality of this level. The highlight of the main level is the large living room, complete with patio doors that open to the rear yard and a deck, offering a seamless indoor-outdoor living experience. Upstairs, you'll find a thoughtfully designed layout that includes a spacious laundry room for added convenience. The primary bedroom is a true retreat featuring a full ensuite with tiled shower, freestanding tub, double vanity, and large walk-in closet. Bdrms 2 & 3 each have their own walk-in closet & share a Jack and Jill full bathroom providing ample space and privacy for family members. The Commodore comes with detached garage & boasts high-end finishes throughout, all while adhering to heritage designs & restrictions to maintain the unity of the Barriefield Village community. City Flats is proud to offer all homes in Barriefield Highlands with ICF foundations, solid-core interior doors, 9' ceilings on the main level, 8” engineered hardwood in common areas & bedrooms, Oak hardwood stairs, direct-vent natural gas fireplace, radiant in-floor heat in the ensuite & mudroom, soundproof insulated walls in the laundry room & much more. Situated near CFB Kingston & downtown Kingston, residents will enjoy easy access to all the amenities & attractions this vibrant city has to offer. Don't miss your chance to own a piece of history in this prestigious community! (id:29295)
Lot 14 Wellington Street
Kingston, Ontario
Introducing Barriefield Highlands, an exclusive new community nestled in the heart of Barriefield Village, a timeless heritage neighbourhood. This stunning 2 Storey model, The Grant, presented by City Flats, designed for those seeking the perfect blend of modern comfort and heritage-inspired elegance. This 2285 sq.ft home features an open-concept main level with a powder room of the filed foyer, study/den, dining area, spacious mudroom and a large living room with patio doors leading to the rear yard with a covered deck, perfect for enjoying the serene surroundings of Barriefield Village. Upstairs, you'll find a laundry room with a 4 pc main bathroom, along with three bedrooms, including the primary bedroom with a full ensuite featuring a makeup counter between the double sink vanity and a walk-in closet. The Horton comes with a detached garage and boasts high-end finishes throughout, all while adhering to heritage designs and restrictions to maintain the unity of the Barriefield Village community. City Flats is proud to offer all homes in Barriefield Highlands with ICF foundations, solid-core interior doors, 9' ceilings on the main level, 8” engineered hardwood in common areas and bedrooms, Oak hardwood stairs, direct-vent natural gas fireplace, radiant in-floor heat in the ensuite and mudroom, soundproof insulated walls in the laundry room, and much more. Situated close to CFB Kingston and downtown Kingston, residents will enjoy easy access to all the amenities and attractions this vibrant city has to offer. Lots 12-15 & 18-20 come with a unique co-ownership agreement, offering shared benefits and responsibilities. The laneway will be maintained at an additional fee to these lots which will be managed by a committee formed by the owners of these lots. Contact us for more details on the co-ownership agreement. Don't miss your chance to own a piece of history in this prestigious community! (id:29295)
371 Maple Street
Deseronto, Ontario
Welcome to your new home, a haven of timeless elegance in a peaceful neighborhood. This cherished gem is now on the market for the very first time, offering the perfect blend of comfort, convenience, and warmth. Built in 1973, this all-brick residence has been meticulously maintained, and it's evident from the moment you step inside.As you approach this delightful home, you'll be greeted by a sense of nostalgia and anticipation. Set on a serene dead-end street, this classic offers a warm and welcoming atmosphere. The well-manicured front yard and classic brick exterior exude timeless charm. Inside you'll find a meticulously maintained interior that's filled with natural light. The main level features three spacious bedrooms, each providing a cozy retreat. The living spaces are perfect for everyday living and entertaining, and you'll appreciate the pride of ownership that shines through every room. One of the standout features of this home is the large basement, complete with a recreation room that boasts a built-in bar. This space is perfect for entertaining friends and family, hosting game nights, or watching your favourite sports events. The basement adds an extra layer of versatility to this home. The back of the house opens up to a deck that's perfect for enjoying your morning coffee or firing up the BBQ in the evening. From here, you can take in the lovely view of the wooded area, creating a sense of tranquility and privacy right in your backyard. With its combination of character, practicality, and a prime location, this home is a rare find for those seeking a comfortable and enduring lifestyle. Don't miss the chance to make it your own. Call us today to schedule your personal viewing and explore the charm and potential this to offer. (id:29295)
Get listings to your email, before it hits the market!
Just fill out a quick form indicating what you are looking for and I'll start sending you updates of listings that match your specified criteria. Whether you are looking for a farm, cottage. lot, duplex, condo or executive style beachfront home, I will help you find the home that's perfect for you.


