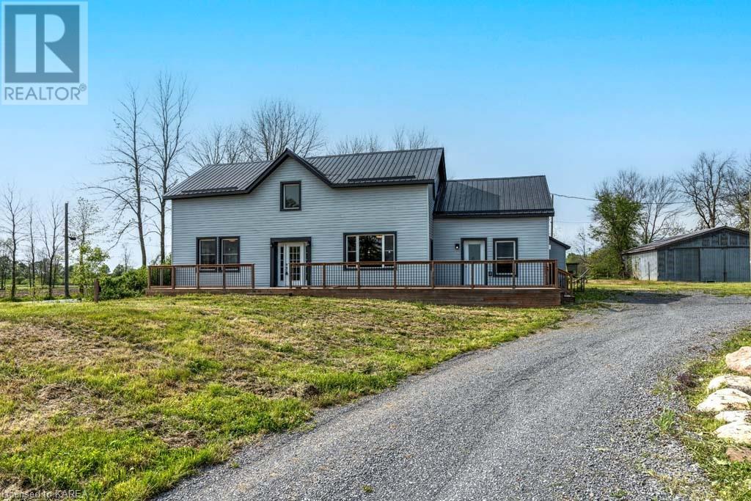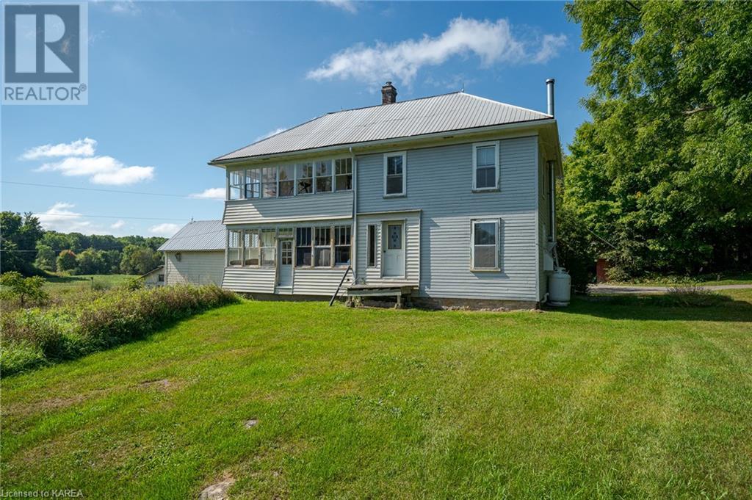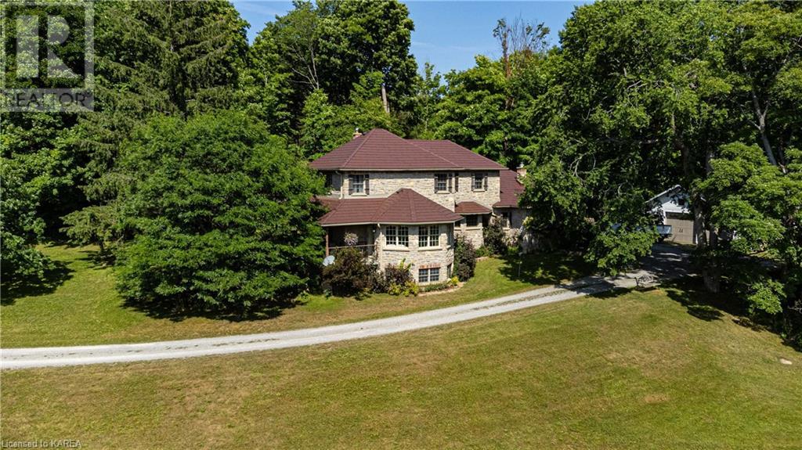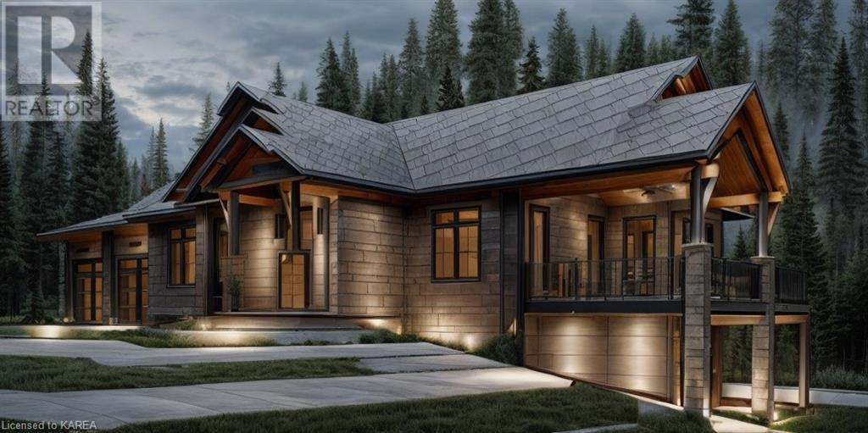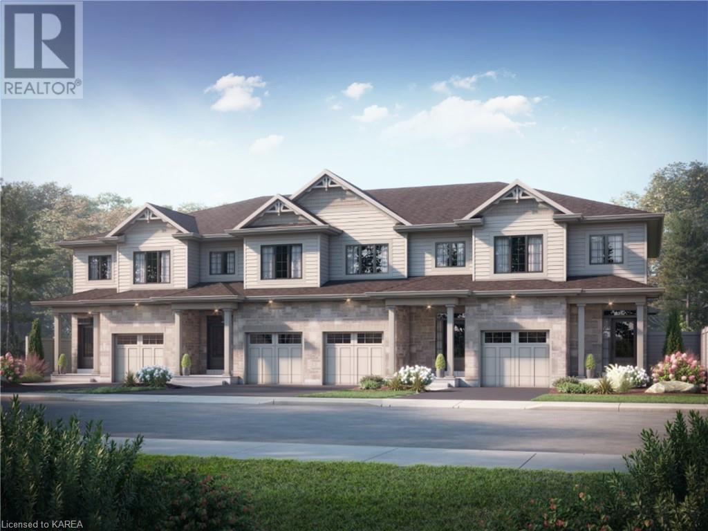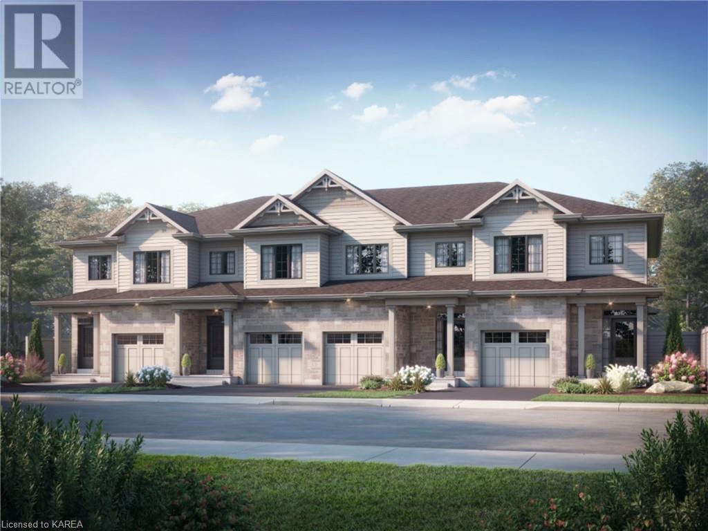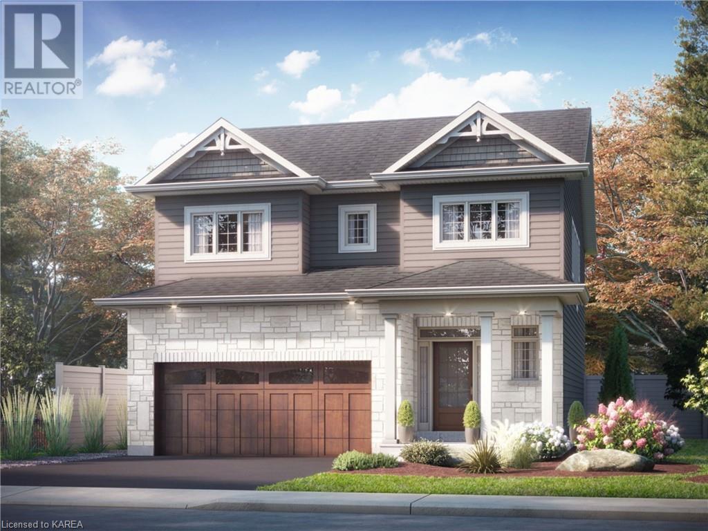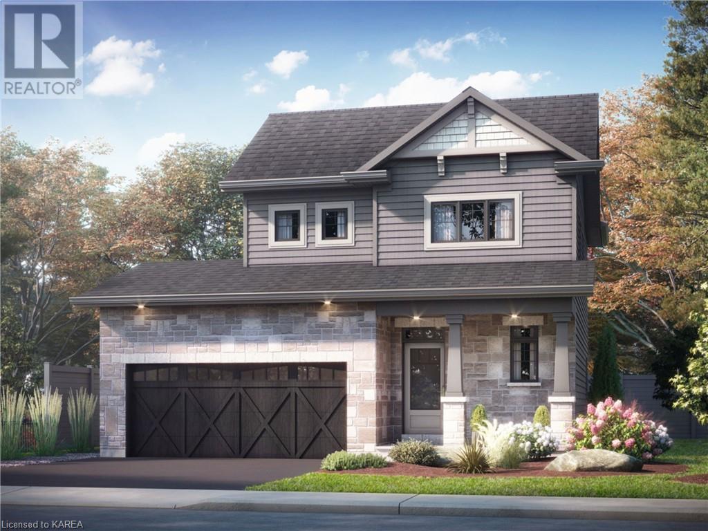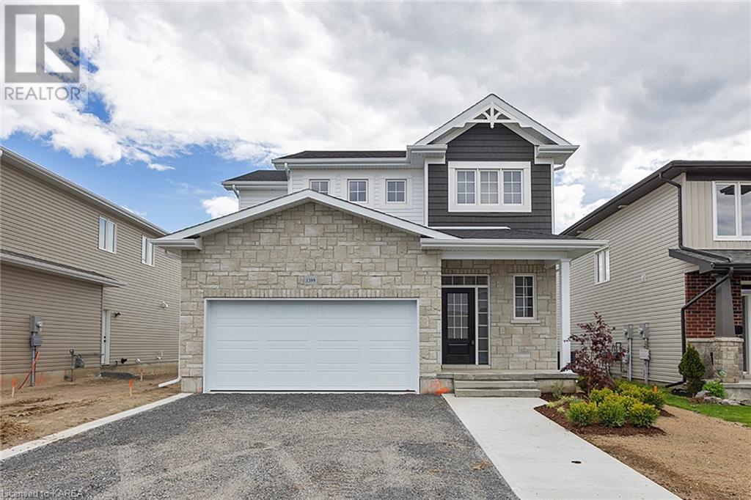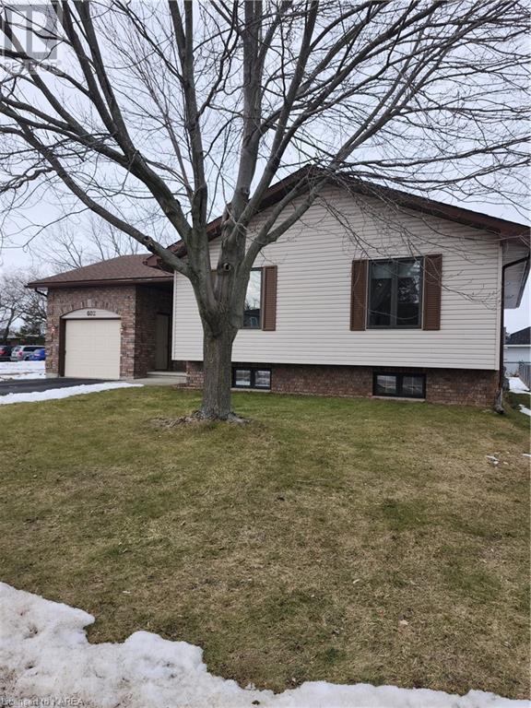Properties
2800 Highway 15 N
Portland, Ontario
Excellent location with beautiful views of Big Rideau Lake and minutes to boat launch and public beach. Very spacious home offering five bedrooms, 1.5 baths, large new deck installed in 2023, large detached propane heated garage/workshop and private partially fenced yard. Approx. 40 minutes to Kingston and 20 minutes to Smith Falls. (id:29295)
2405 Mcintyre Road
Bath, Ontario
41 Acres!! A great place to call home and completely move in ready with all new appliances too. Once in a lifetime opportunity for the whole family – fully insulated, high quality renovation, and very spacious 3 or 4 bedroom home with main level family room, large living room, 2.5 baths, propane fireplace & dream kitchen with huge centre island. 2nd floor laundry is adjacent to the upper office/den/2nd family room 14 X 19. The master has full ensuite. Everything is new – windows, plumbing, wiring, appliances, C/A +++. Furnace is 4 years old You will also find an attached garage, amazing, extra, garage/workshop and huge older barn. Property includes an older apple orchard, pond, frontage on 2 roads and all is only a very short drive to Bath and 10 minutes to Napanee, 20 minutes to Kingston. This home is light, bright and a wonderful place for everyone to enjoy. Lots of possibilities too - Horses, Cattle, Gardening – (id:29295)
3148 Highway 32
Seeleys Bay, Ontario
Welcome to this 2-storey, 3-bedroom, 2-bathroom home nestled on a picturesque 70-acre property in the charming community of Seeleys Bay. With its spacious layout, stunning features, and a perfect blend of indoor and outdoor living spaces, this property is truly a gem. As you approach the home, you'll be greeted by a sweet front porch, providing a warm and inviting welcome. The main level of this home features a spacious and inviting eat-in kitchen, perfect for gatherings and meal preparation. The living room provides a cozy atmosphere. It's the ideal place to relax and unwind. For those who love to bask in the warmth of the sun, the sunroom on the main level offers a serene spot for relaxation, whether you're reading a book or enjoying your morning coffee. A convenient laundry room on the main level adds to the functionality of this home, making daily chores a breeze. Upstairs, you'll discover three generously sized bedrooms, each with its unique charm. The There are two bathrooms on this level, ensuring convenience and comfort for your family and guests. A den on the second level offers a flexible space for a home office or an additional bedroom, depending on your needs. Another sunroom on the second level provides stunning views of the surrounding landscape, making it a perfect spot for relaxation and taking in the beauty of the property. This property boasts approximately 70 acres of land, providing endless possibilities for outdoor activities, including hiking, gardening, and exploring nature. A detached garage offers ample storage space for vehicles, tools, and equipment. The surrounding landscape is a paradise for nature enthusiasts, with an abundance of wildlife, trees, and open spaces. This home offers a unique opportunity to enjoy the tranquility of a rural setting. Whether you're looking for a family home or a weekend retreat, this property has it all. Don't miss the chance to make this dream property your own! (id:29295)
43 Frye Lane
Perth Road Village, Ontario
A Tuscan-like country home 30 min north of #401 at Kingston. With 80+acres of stunning scenery of rolling meadows, mature trees & a pond, you are surrounded by nature, yet are next to lovely Buck Lake & its community of homes & cottages, and only 15 min. from historic Westport Village. This 2-storey stone home comes with a 3-car garage & horse barn. With stunning fir beams and wide planked floors, the main level has 3 sitting areas, a huge kitchen & formal dining room with wonderful views, laundry and 2pc bathroom and a wood burning fireplace. The upper-level features a primary bedroom with a huge walk-in closet & 6-pc ensuite, & 2 spacious bedrooms that share a 3-pc bathroom (with walk-in shower). The lower finished level offers a rec. room, 2-pc bath, exercise room, 2 spacious rooms used as bedrooms, & tons of storage. For those horse lovers, the 4/5 (insulated) stalls, hayloft, tack room, riding ring, run ins, paddocks & fields, offer the ideal equestrian set-up. The stalls have sliding doors, & a spacious aisle suitable for cross ties. This country estate has so much to offer. Boat ramp access to Buck Lake & Devil Lake 5 min. away and 8 min. to hiking in neighbouring Frontenac Park and the Cataraqui Trail. (id:29295)
100 Maple Street S
Gananoque, Ontario
A beautiful custom-built stone and redwood home with 3+1 bedrooms, 4 bathrooms on an estate lot with 2 attached garages and an inground heated salt-water swimming pool. The main floor of this 5000 +/- sq ft home offers a large sunken living room with a gas fireplace and stone surround, a bow window overlooking the front yard, and maple hardwood flooring, the expansive dining room has beautiful maple floors, it can fit a large dining table and has large windows overlooking the backyard that let in plenty of natural light as well as a walk-out to the deck. The eat-in kitchen features quartz countertops, a large centre island, and a breakfast nook with a walk-out to the yard. This is flanked by the family room with its cozy gas fireplace. The spacious main floor bedroom has easy access to the main 4-piece bathroom as well as the laundry and 3-piece bath. Rounding out the main level is the recreation room with a gas fireplace and walk-out to the deck, this room has a separate entrance which would lend itself well to a home office/work from home situation. On the upper level the primary bedroom features a walk-in closet and a 5-piece ensuite with dual sinks and a granite countertop. The secondary bedroom is huge with its own sitting room and a walk-out to a balcony. The lower level offers a sitting room, a 4-piece bathroom, a bedroom, plenty of storage, a cedar lined hot tub room, and access to the 2-car garage from which you can access the 6-car garage. This unique L shaped lot comes with a fully fenced backyard (6’ fence), 3 large natural outcroppings which have been landscaped into the yard, a stone staircase from the kitchen/family room walk-out to the pool. Conveniently located in the town of Gananoque, in the heart of the Thousand Islands, close to the shops and restaurants of the historic downtown area and a beautiful commute to Kingston along Highway 2. This is the first time this home has been offered for sale in 24 years, don’t miss this incredible opportunity! (id:29295)
Lot 53 Linea Street
Inverary, Ontario
Lyons Landing. Linea Drive. Located just minutes North of Kingston, abutting Collins Lake, this exclusive community features an abundance of Custom Built Executive Homes. Presented by AVIDITY, Floor plans and Exterior renderings provide a glimpse and rare opportunity to build your Dream Home, with an option to customize and select all your finishings. This 2,045 Sq. Ft. Bungalow sits on a 1 Acre lot with seasonal Waterfall / stream at the rear. Featuring a walkout ICF basement, MSV Stone / KWP Engineered Wood Siding exterior, $50,000 Kitchen & Vanity Allowance, Expansive Great Room w/ Gas Fireplace and Cathedral Ceiling extending out over your Covered TREX deck w/ Aluminum Railings. Fusion Wide Plank Hardwood, Custom bathrooms with Glass enclosed Shower and Large Format tile. No detail will be overlooked, Full spec sheet available. Don’t miss this opportunity!! (id:29295)
1832 Cinderhill Street
Kingston, Ontario
Brand new from CaraCo, the Hamilton, an executive townhome offering 1,400 sq/ft, 3 bedrooms, 2.5 baths and walkout basement. Open concept design featuring ceramic tile foyer, laminate plank flooring and 9ft ceilings on the main floor. The kitchen features quartz countertops, centre island w/extended breakfast bar, pot lighting, stainless steel built-in microwave and large walk-in pantry. Spacious living room with pot lighting, a corner gas fireplace and patio doors to rear deck. 3 bedrooms up including the primary bedroom with double closets and 4-piece ensuite bathroom. All this plus a main floor laundry/mud room, high-efficiency furnace, central air, HRV, garage door opener and basement with walkout to grade and bathroom rough-in. Ideally located in popular Woodhaven, just steps to parks, future school and close to all west end amenities. Ready for occupancy June 2024. (id:29295)
1830 Cinderhill Street
Kingston, Ontario
Brand new from CaraCo, the Hamilton, an executive townhome offering 1,400 sq/ft, 3 bedrooms, 2.5 baths and walkout basement. Open concept design featuring ceramic tile foyer, laminate plank flooring and 9ft ceilings on the main floor. The kitchen features quartz countertops, centre island w/extended breakfast bar, pot lighting, stainless steel built-in microwave and large walk-in pantry. Spacious living room with pot lighting, a corner gas fireplace and patio doors to rear deck. 3 bedrooms up including the primary bedroom with double closets and 4-piece ensuite bathroom. All this plus a main floor laundry/mud room, high-efficiency furnace, central air, HRV, garage door opener and basement with walkout to grade and bathroom rough-in. Ideally located in popular Woodhaven, just steps to parks, future school and close to all west end amenities. Ready for occupancy June 2024. (id:29295)
400 Holden Street
Kingston, Ontario
Brand new from CaraCo, the Lakehurst, a Summit Series home offering 2,250 sq/ft, 3 or 4 bedrooms and 2.5 baths. Set on a premium 42' wide lot, directly across from future park, this open concept design features ceramic tile, hardwood flooring and 9ft ceilings throughout the main floor. The kitchen features quartz countertops, centre island, pot lighting, built-in microwave and walk-in pantry adjacent to the dining room with patio doors to the rear yard. Spacious living room with a gas fireplace, large windows and pot lighting. 4 bedrooms up including the primary bedroom with a large walk-in closet and 5-piece ensuite bathroom with double sinks, tiled shower and soaker tub. All this plus a second floor laundry room, high-efficiency furnace, HRV and basement bathroom rough-in. Make this home your own with an included $20,000 Design Centre Bonus! Ideally located in popular Woodhaven, just steps to parks, future school(s) and close to all west end amenities. Move-in Summer/Fall 2024. (id:29295)
396 Holden Street
Kingston, Ontario
Brand new from CaraCo, the Broadview, a Summit Series home offering 1,620 sq/ft, 3 bedrooms and 2.5 baths. Set on a premium 42' wide lot, directly across from future park, this open concept design features ceramic tile, hardwood flooring and 9ft ceilings throughout the main floor. The kitchen features quartz countertops, centre island, pot lighting, built-in microwave, walk-in pantry and patio doors to the rear yard. Spacious living room with a gas fireplace, large windows and pot lighting open to the dining room. 3 bedrooms up including the primary bedroom with a large walk-in closet and 5-piece ensuite bathroom with double sinks. All this plus a main floor laundry/mud room, high-efficiency furnace, HRV and basement bathroom rough-in. Make this home your own with an included $20,000 Design Centre Bonus! Ideally located in popular Woodhaven, just steps to parks, future school(s) and close to all west end amenities. Move-in Summer/Fall 2024. (id:29295)
1399 Monarch Drive
Kingston, Ontario
Under construction now from CaraCo, the Brookland, a Summit Series home offering 2,000 sq/ft, 4 bedrooms, 2.5 baths and separate entrance to the basement. Set on a premium lot, with no rear neighbours, this open concept design features ceramic tile, hardwood flooring and 9ft ceilings on the main floor. The kitchen features quartz countertops, centre island with extended breakfast bar, pot lighting, built-in microwave and large pantry adjacent to the dining room with patio doors to the rear yard. Spacious living room with a gas fireplace and pot lighting. 4 bedrooms up including the primary bedroom with a large walk-in closet and 5-piece ensuite bathroom with double sinks, tiled shower and soaker tub. All this plus quartz countertops in all bathrooms, main floor laundry, high-efficiency furnace, HRV and basement with bathroom rough-in and separate walk-up entrance from outside, an ideal setup for in-law suite. Located in popular Woodhaven, just steps to future park and school and close to all west end amenities. Move-in Fall 2024. (id:29295)
602 Macdonald Drive
Gananoque, Ontario
Open House APRIL 14TH, 2-4 .Are you looking for a beautiful family home in the quiet suburb of Gananoque? Look no further. This 2 plus 1 bedroom home has lots of room for everybody. Two full bathrooms, nice size living room and large den (could be a fourth bedroom, formal dining room or home office) all with beautiful hardwood floors. The games room is large enough for a full sized pool table and the rec room is quite large. The home has a newly built deck off of the nice sized kitchen, on demand hot water tank and new central air system(2023) With the HRV system and great quality finishes, you and your family can live in a clean quality home. (Built with the R2000 specs) Great sized backyard. Give a call to view this great family home. (id:29295)
Get listings to your email, before it hits the market!
Just fill out a quick form indicating what you are looking for and I'll start sending you updates of listings that match your specified criteria. Whether you are looking for a farm, cottage. lot, duplex, condo or executive style beachfront home, I will help you find the home that's perfect for you.



