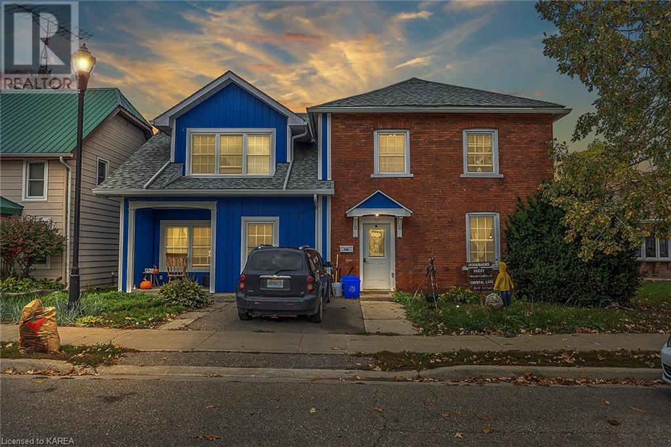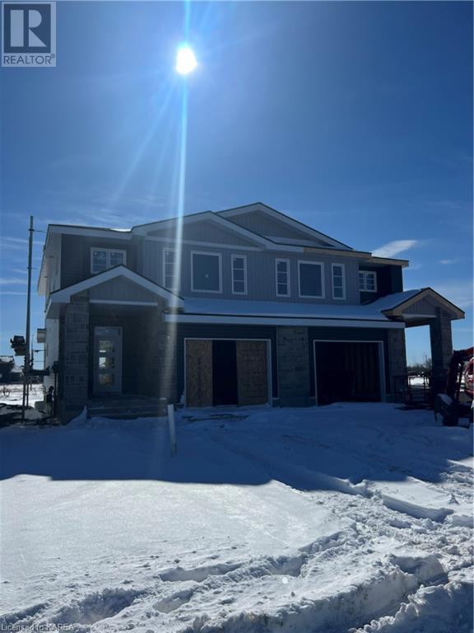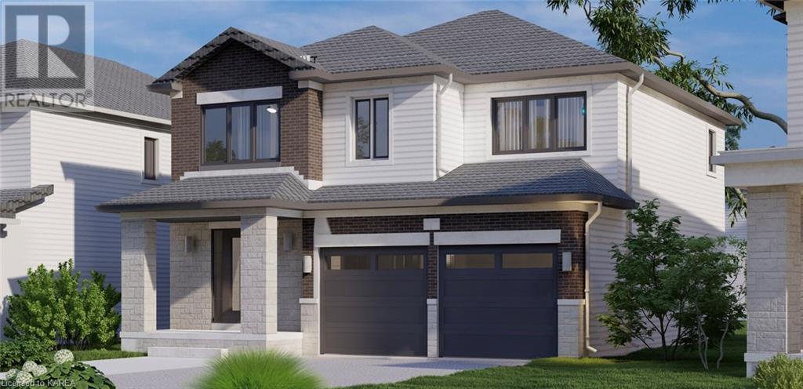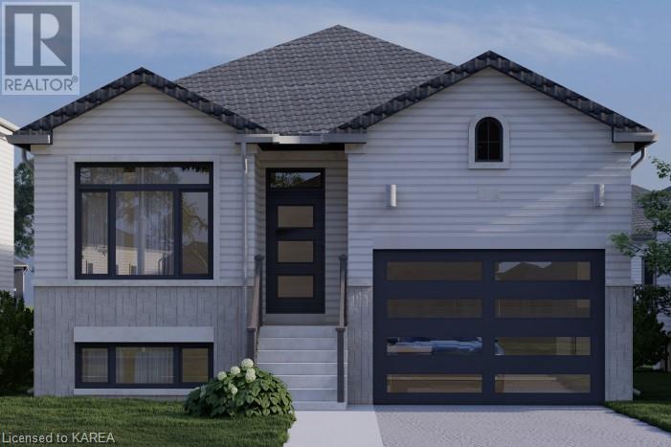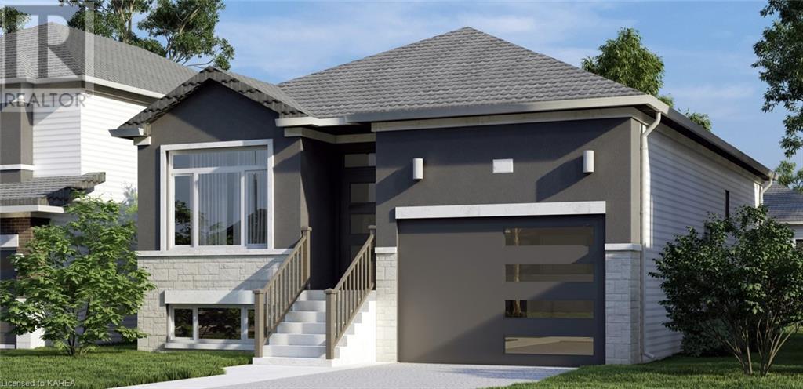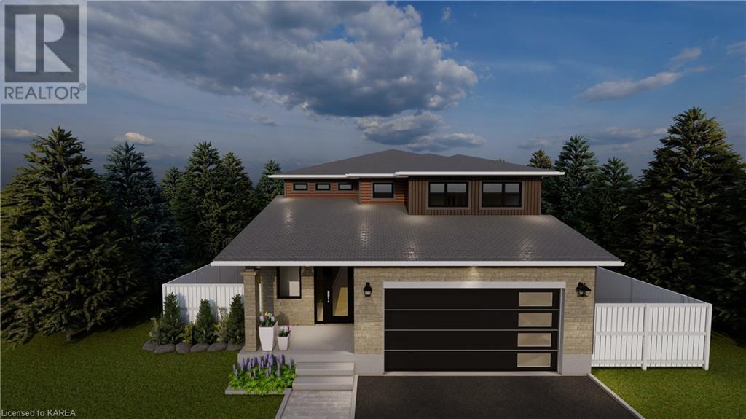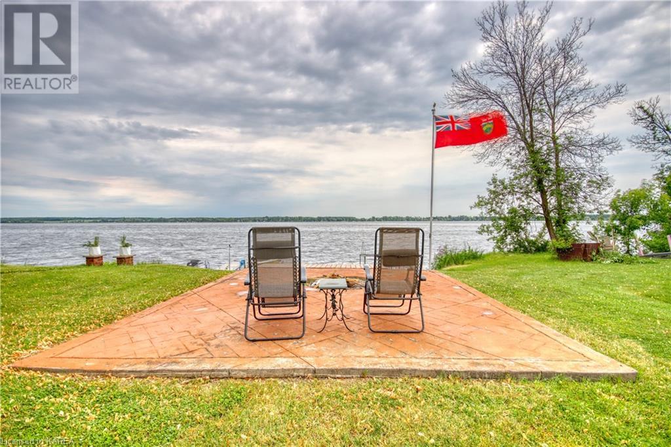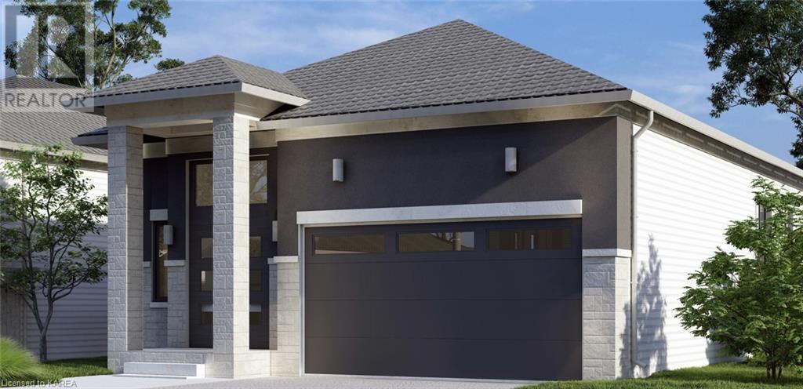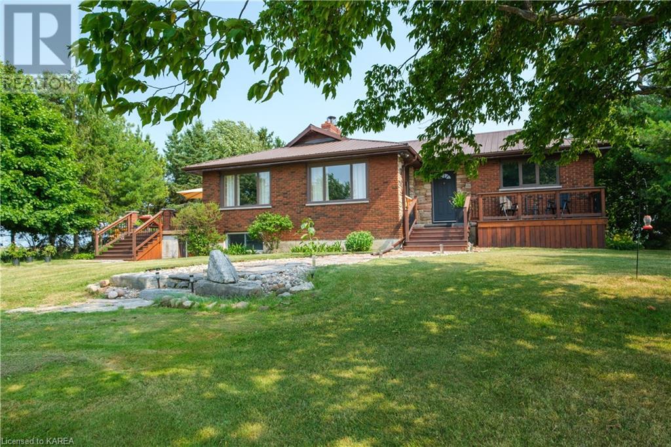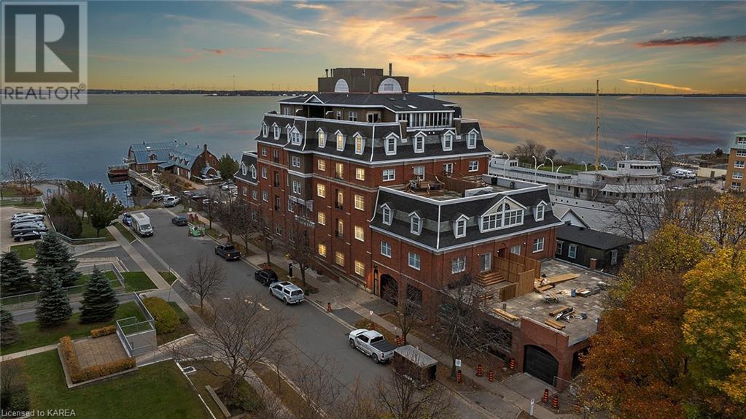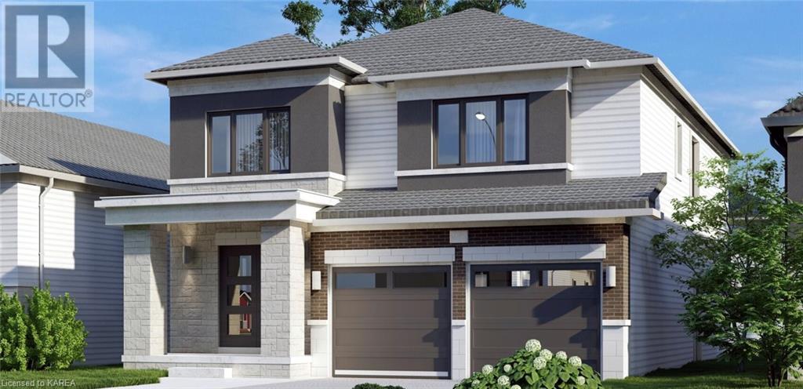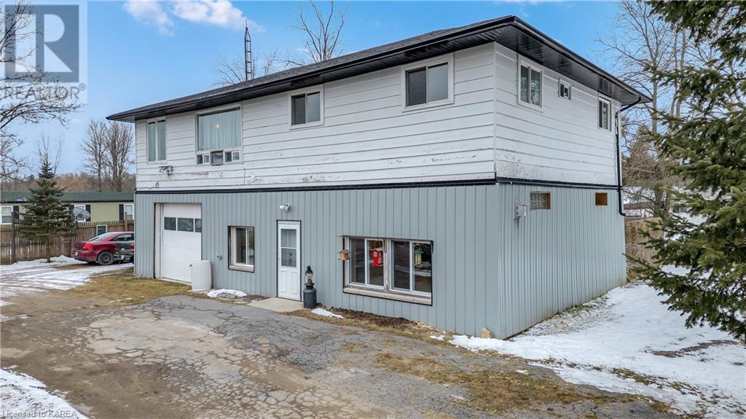Properties
260 John Street
Gananoque, Ontario
Live right in the center of beautiful Gananoque, just steps from the river and downtown. Why not live in one side and rent out the other? The blue side has been fully rebuilt (approx 2018) and features in floor radiant cork floor heating, open concept main floor, soaring ceilings and second floor laundry. The red brick side is full of original charm with new laminate flooring throughout the main floor and second floor laundry. All of this AND to top it off, the extra large lot has tons of potential for future growth - an investor's dream! (id:29295)
219 Superior Drive
Amherstview, Ontario
Welcome to 219 Superior Drive in Amherstview, Ontario! This almost built semi-detached family home in this up and coming neighbourhood is perfect for those looking for a modernized yet comfortable home. This lot has a total square footage of 1,800, 3 bedrooms and 2.5 bathrooms, this home is a must see and sure to please! Ceramic tile foyer, 9’flat ceilings, quartz kitchen countertops and a main floor powder room. An open concept living area, and a mudroom with an entrance to the garage. On the second level is where you will find 3 generous sized bedrooms including the primary bedroom with a gorgeous ensuite bathroom, and walk-in closet. The home is close to schools, parks, shopping, and a quick trip to Kingston! Do not miss out on your opportunity to own this stunning home! (id:29295)
42 Dusenbury Drive
Odessa, Ontario
Modern elegance meets classic sophistication. Welcome to the brand new Havenview model two storey home in Odessa's Golden Haven development. This 1899 sq ft 3 bed / 3bath build has a truly spectacular layout with a fabulous eat-in kitchen w/ sparkling quartz countertops & tile floors and living room that all make for amazing spaces for the family to be together or to entertain and enjoy your company in different parts of the home. The huge primary bedroom suite includes an ensuite four piece bath and two giant walk-in closets that all provide a ton of room for luxuriating in this private space. The optional finished basement with a fourth bedroom and bath is a great choice for those looking for extra room for guests, teenagers or extended family that want to have their own space. The stone and new composite siding together with the understated design elements combine to create a truly exceptional looking home, modern while still retraining classical appeal. The purchase of this new home includes vouchers for 5 new appliances. The full 2 car garage has lots of space for your vehicles or for the boat and other toys that you want to store out of the weather. Bring your own taste to this beautiful home with your own selections and optional upgrades. Slated for completion in July of 2024. (id:29295)
51 Dusenbury Drive
Odessa, Ontario
Modern elegance meets classic sophistication. Welcome to the brand new Harmony model bungalow in Odessa's Golden Haven development. This 1188 sq ft 2 bed / 2bath build has a thoughtful layout that makes the best use of every available space in the home. An ideal and efficient design for the downsizing couple or individual - the open concept kitchen, dining and living room area makes for an ideal space to enjoy either the cozy privacy or entertain company from different parts of the home. Sparkling quartz countertops, tile floors in the kitchen and the purchase of this home includes a voucher for new appliances. The large primary bedroom with its private ensuite bath and walk-in closet provides a ton of room for luxuriating in a private space. The optional finished basement with a third bedroom and bath is a great choice to add for those looking for extra room for guests or the teenager that wants to have their own space. The stone and new composite siding together with the understated design elements combine to create a truly exceptional looking home, modern while still retraining classical appeal. The 1.5 car garage has lots of space for your vehicle plus the boat and other toys that you want to store out of the weather. Bring your own taste to this beautiful home with your own selections and optional upgrades. Slated for completion in July of 2024. (id:29295)
50 Dusenbury Drive
Odessa, Ontario
Modern elegance meets classic sophistication. Welcome to the brand new Harmony model bungalow in Odessa's Golden Haven development. This 1188 sq ft 2 bed / 2bath build has a thoughtful layout that makes the best use of every available space in the home. An ideal and efficient design for the downsizing couple or individual - the open concept kitchen, dining and living room area makes for an ideal space to enjoy either the cozy privacy or entertain company from different parts of the home. Sparkling quartz countertops, tile floors in the kitchen and the purchase of this home includes a voucher for new appliances. The large primary bedroom with its private ensuite bath and walk-in closet provides a ton of room for luxuriating in a private space. The optional finished basement with a third bedroom and bath is a great choice to add for those looking for extra room for guests or the teenager that wants to have their own space. The stone and new composite siding together with the understated design elements combine to create a truly exceptional looking home, modern while still retraining classical appeal. The 1.5 car garage has lots of space for your vehicle plus the boat and other toys that you want to store out of the weather. Bring your own taste to this beautiful home with your own selections and optional upgrades. Slated for completion in July of 2024. (id:29295)
1306 Turnbull (Lot E21) Way
Kingston, Ontario
Introducing a Stunning New Build by Green Homes - Your Perfect 3 Bedroom, 2.5 bath, with main floor laundry for ultimate comfort and convenience. Welcome to 1306 Turnbull Way! Enjoy comfortable living with an open layout that seamlessly connects the kitchen, dining area, and great room. Perfect for family gatherings and entertaining friends. Cooking will become a joy with a kitchen that boasts a center island, gleaming quartz countertops, and ample cupboard space. Natural light floods this room, creating a warm and inviting atmosphere. Unwind in your luxurious primary suite, complete with a walk-in closet and a 5 piece bath. The main floor features 9' ceilings and vinyl plank flooring throughout the principal areas, baths, laundry and hallway. Oversized casement windows provide abundant natural light, making every day a bright one. This home is designed with your energy savings in mind. It includes high-efficiency gas heating, central air conditioning, a full HRV system, and many more energy-efficient features, reducing your carbon footprint and energy bills. Enjoy the great outdoors with two nearby parks within walking distance and a scenic walking trail. Nature lovers will thrive in this wonderful neighborhood. (id:29295)
32 Bayview Drive
Napanee, Ontario
A day on the lake leaves you feeling refreshed and relaxed. Imagine the benefits of living everyday like that. Welcome to 32 Bayview Drive. A sweet bungalow with gorgeous landscaping, tall trees, lots of storage and beautiful views of Hay Bay. The waterfront features a poured concrete pad with a built in firepit, the perfect spot to listen to the waves while reading a book, or sitting around the fire and gazing up at the stars at night. Or fish off the end of the cedar dock, as Hay Bay is known for its great fishing! Entering into the home you will be greeted by cathedral ceilings in the living room, kitchen and dining area. The kitchen is expansive, with ample cupboard and counter space and doors off the dining room leads you to the updated composite large deck that over looks the beautiful backyard and water. The main level also features the Primary bedroom, additional bedroom, and office with laundry and a 4 pc bath. Down the stairs to the fully finished lower level you will find a rec room, 2 additional bedrooms, a 3 pc bath and lots of storage. An added bonus is the boat launch and park at the end of the road. Updates: Composite deck’21, dock’19, stamped concrete patio’12, sheds’08 & ’12, drywall in lower bedroom’22 . (id:29295)
57 Dusenbury Drive
Odessa, Ontario
Modern elegance meets classic sophistication. Welcome to the brand new Oasis model bungalow in Odessa's Golden Haven development. This 1367 sq ft 2 bed / 2bath build has a thoughtful layout that makes the best use of every available space in the home. The open concept kitchen, dining and living room area makes for an ideal space to entertain and enjoy your company from different parts of the home. Sparkling quartz countertops, tile floors in the kitchen and the purchase of this new home also includes a voucher for new appliances.The large primary bedroom with its private ensuite bath and walk-in closet provides a ton of room for luxuriating in a private space. The optional finished basement with a third bedroom and bath is a great choice for those looking for extra room for guests or the teenager that wants to have their own space. The stone and new composite siding together with the understated design elements combine to create a truly exceptional looking home, modern while still retraining classical appeal. The full 2 car garage has lots of space for your vehicles or for the boat and other toys that you want to store out of the weather. Bring your own taste to this beautiful home with your own selections and optional upgrades. Slated for completion in July of 2024. (id:29295)
965 Baseline Road
Wolfe Island, Ontario
1500 SQUARE FEET OF LIVING SPACE ON THE MAIN LEVEL. TASTEFULLY RENOVATED AND UPDATED. PEACEFUL ISLAND LIFESTYLE WITH GRASS TENNIS COURT. INCOME POTENTIAL. (id:29295)
20 Gore Street Unit# 305
Kingston, Ontario
Welcome to Admiralty Place, where urban living meets serene waterfront views in the heart of beautiful downtown Kingston. This 1425 square foot condo with 2 bedrooms and 2 bathrooms is your ticket to a lifestyle of comfort and luxury. The open concept living and dining area are perfect for gatherings and relaxation, with large windows that bathe the space in natural sunlight. The rooftop patios which are currently being updated provide an ideal space for outdoor entertaining, offering views of Lake Ontario. Whether it’s a barbeque with friends or a peaceful evening under the stars, this amenity adds another layer of enjoyment to your urban oasis. Enjoy the fitness room, party room as well as a woodworking shop. Having amenities, shops and restaurants just steps away, you’ll be at the center of it all. Take a leisurely stroll along the waterfront, explore the vibrant downtown scene, or simply relax in the comfort of your own space. This condo at Admiralty Place is more than just a residence, its an experience. Don’t miss a chance to own a piece of Kingston’s architectural heritage and a front row seat to the beauty of Lake Ontario. Call today to schedule your private viewing! (id:29295)
43 Dusenbury Drive
Odessa, Ontario
Modern elegance meets classic sophistication. Welcome to the brand new Legacy model two storey home in Odessa's Golden Haven development. This 2612 sq ft 4 bed / 3bath build has a truly spectacular layout with a fabulous eat-in kitchen w/ sparkling quartz countertops & tile floors, a large dining and living room area and an entirely separate family room all make for amazing spaces for the family or to entertain and enjoy your company in different parts of the home. The purchase of this new home also includes a voucher for 5 new appliances. The huge primary bedroom suite accessed through french doors with a very private feel includes a four piece bath, a giant walk-in closet and a private foyer/dressing area that all provide a ton of room for luxuriating in this private space. The optional finished basement with a rec room and a 5th bedroom and bath is a great choice for those looking for extra room for guests, teenagers or extended family that want to have their own space. The stone and new composite siding together with the understated design elements combine to create a truly exceptional looking home, modern while still retraining classical appeal. The full 2 car garage has lots of space for your vehicles or for the boat and other toys that you want to store out of the weather. Bring your own taste to this beautiful home with your own selections and optional upgrades. Slated for completion in July of 2024. (id:29295)
1538 Highway 15
Elgin, Ontario
Don't overlook this great property! This home has been renovated and you will be impressed. When you step inside you will walk into the lower level that includes kitchen, living, dining room, bedroom and a 3 piece bathroom, with an inside entrance from the 1.5 car garage. The upper level you will find 3 bedrooms, 1 full bathroom, laundry, kitchen and large bright living room and dining room leading to a newer deck. Primary bedroom features a walk in closet! This home also has a detached workshop and circular driveway. This property has so much to offer. Zoned CG which allows for many uses, please ask for the additional information package that is available for this property. Located approximately 35 min from Kingston. (id:29295)
Get listings to your email, before it hits the market!
Just fill out a quick form indicating what you are looking for and I'll start sending you updates of listings that match your specified criteria. Whether you are looking for a farm, cottage. lot, duplex, condo or executive style beachfront home, I will help you find the home that's perfect for you.


