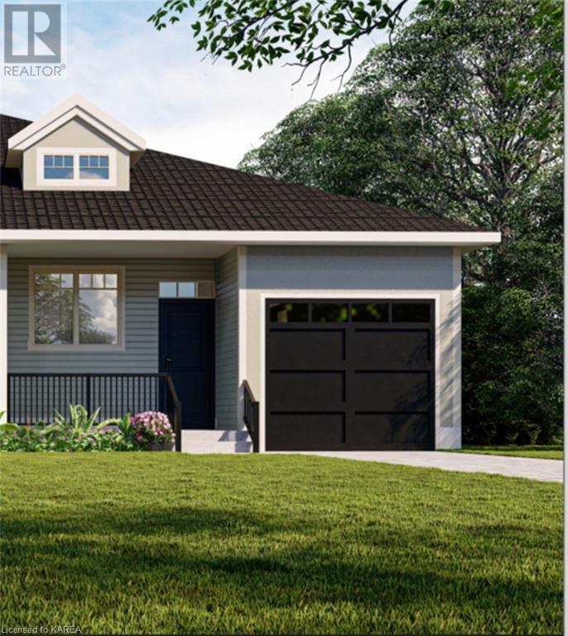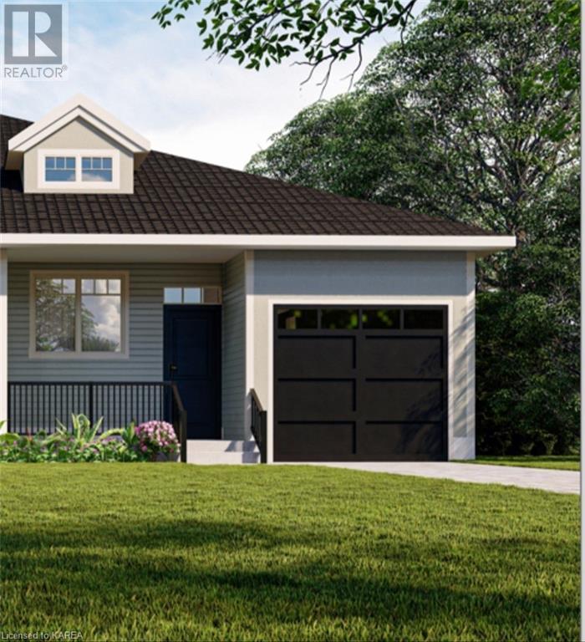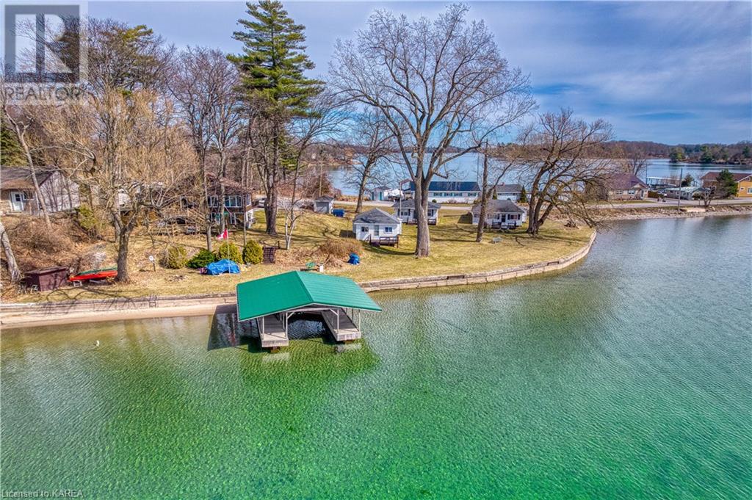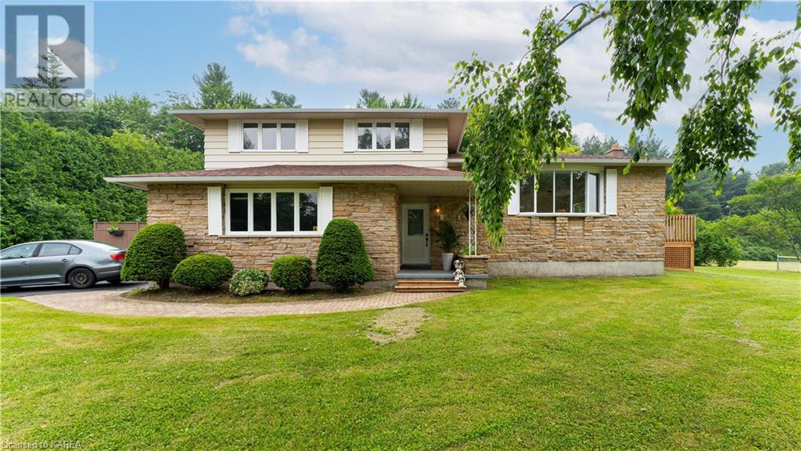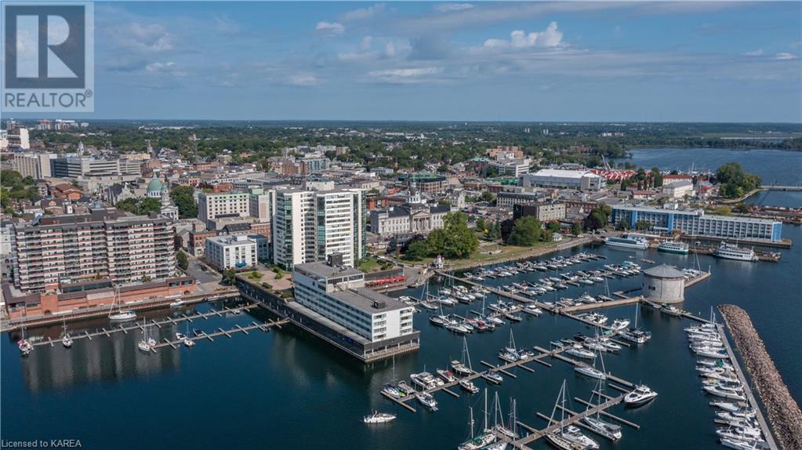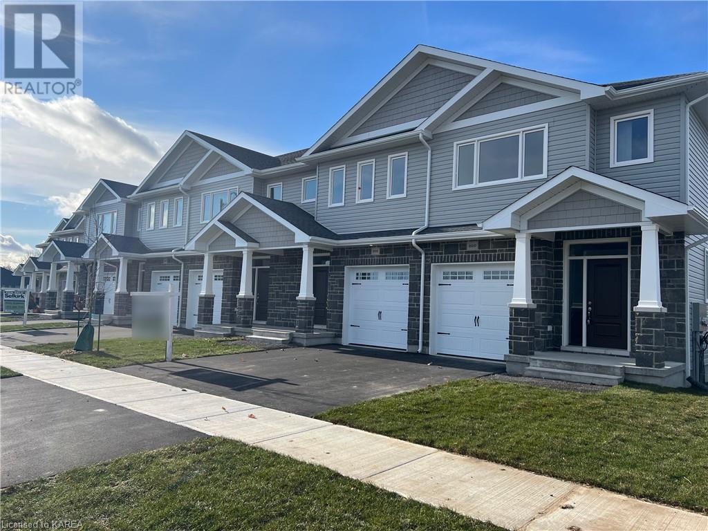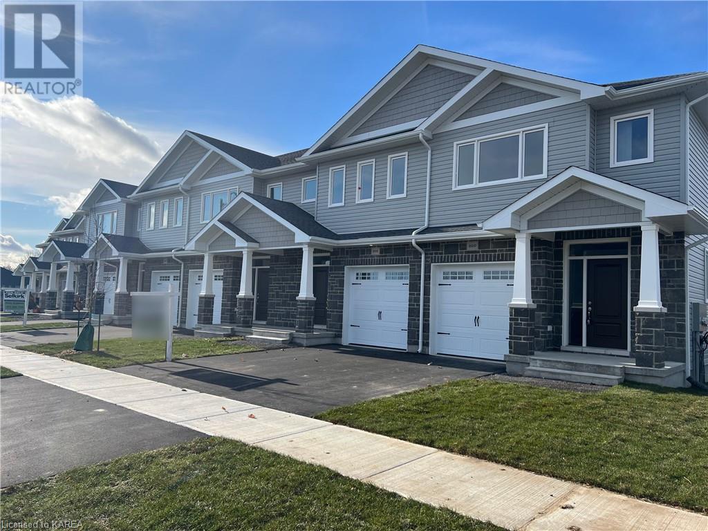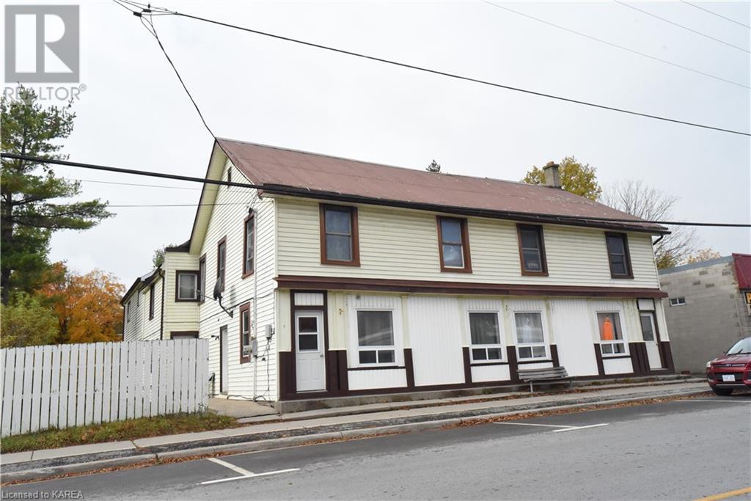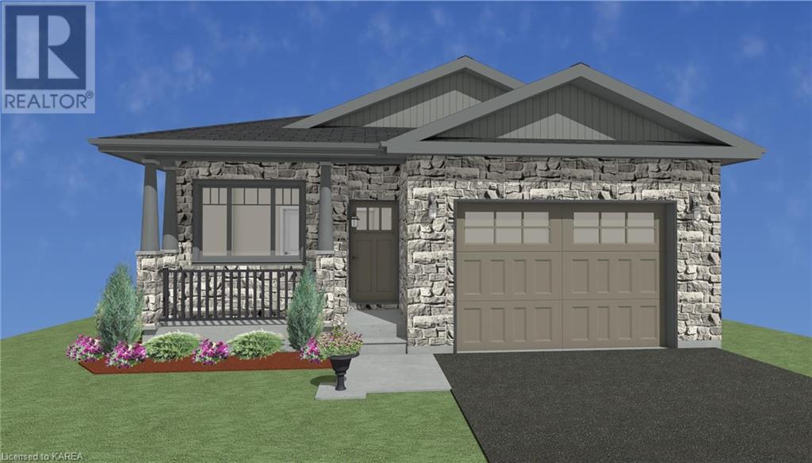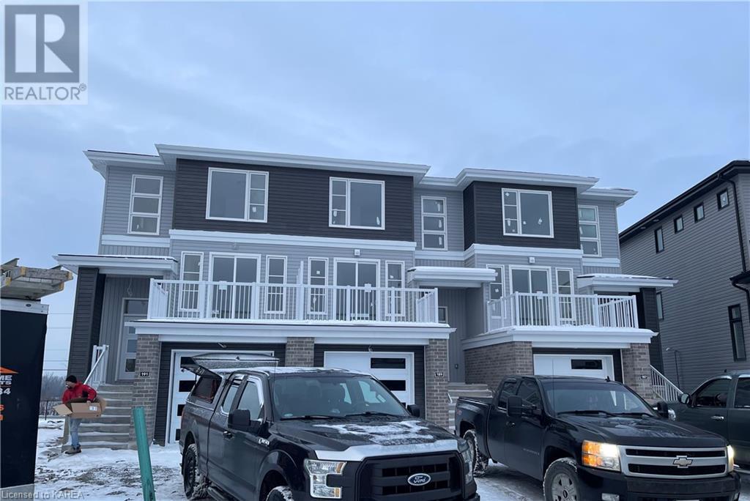Properties
558b Johnston Street
Lansdowne, Ontario
OFFERING AN EARLY BOOKING BONUS OF $10K IN FREE UPGRADES FOR A LIMITED TIME! Welcome to the Loyalist. This modern two bedroom bungalow features a walk-out basement, an open-concept living area boasting 9' ceilings on the main floor, and two full bathrooms with a walk-in shower in the master ensuite. The custom L- Shaped kitchen design offers plenty of storage with an large island and walk-in pantry. Convenient main floor laundry area. Energy efficient features including Energy Star rated Ostaco windows, an upgraded insulation package, two-stage propane forced air furnace, optional central air conditioning, and HRV system for continuous fresh air circulation. Exterior craftsman design elements offer a timeless design. All models offer a single car attached garage with interior access. Elegantly designed low maintenance lots with asphalt driveways, gently sloped yards, and an inviting covered veranda. Located in the heart of the quaint and vibrant Village of Lansdowne, these homes are within walking distance to the local community center. Lansdowne is a fully serviced municipality with water and sewer services. The town is a walkable community that boasts many shops and small businesses including a medical center, grocery store, post office, a privately owned telecommunications company, construction services, funeral home, and more. The community culture is abundant and very active. There are many social activities available for all ages including pickle ball, a splash pad, community center and public library, horse race track and fairgrounds. Lansdowne offers an opportunity for retirees that seek a rural setting, and a vibrant community for young families alike. Conveniently located close to the 401, the International US border, and the beautiful Thousand Islands of the majestic St. Lawrence River. (id:29295)
559a Johnston Street
Lansdowne, Ontario
OFFERING AN EARLY BOOKING BONUS OF $10K IN FREE UPGRADES FOR A LIMITED TIME! Welcome to the Marquis. This modern two bedroom bungalow features a walk-out basement, an open-concept living area boasting 9' ceilings on the main floor and two full bathrooms. This model features a tiled walk-in shower in the master ensuite and many additional upgrades throughout including a choice of engineered or solid hardwood flooring, luxury vinyl plank flooring, and ceramic or porcelain tile in wet areas. The custom kitchen design offers plenty of storage with an oversized island and walk-in pantry. Upgraded kitchen features include quartz countertops, 42 cabinets, 4.5 modern crown molding and light valance trim. Convenient main floor laundry area nearby. Energy efficient features including Energy Star rated Ostaco windows, an upgraded insulation package, two-stage propane forced air furnace, HRV system for continuous fresh air circulation, and added central air conditioning. Exterior craftsman design elements offer a timeless design. All models offer a single car attached garage with interior access. This model features a wifi enabled automated opener. Elegantly designed low maintenance lots with asphalt driveways, stone walkway and an inviting covered veranda. Located in the heart of the quaint and vibrant Village of Lansdowne, these homes are within walking distance to the local community centre. Lansdowne is a fully serviced municipality with water and sewer services. The town is a walkable community that boasts many shops and small businesses including a medical centre, grocery store, post office, a privately owned telecommunications company, construction services, funeral home, and more. The community culture is abundant and very active. There are many social activities available for all ages. Lansdowne offers an opportunity for retirees that seek a rural setting, and a vibrant community for young families alike. (id:29295)
559b Johnston Street
Lansdowne, Ontario
OFFERING AN EARLY BOOKING BONUS OF $10K IN FREE UPGRADES FOR A LIMITED TIME! Welcome to the Loyalist! This modern two bedroom bungalow features a walk-out basement, an open-concept living area boasting 9' ceilings on the main floor and two full bathrooms with a walk-in shower in the master ensuite. The custom L- Shaped kitchen design offers plenty of storage with an large island and walk-in pantry. Convenient main floor laundry area. Energy efficient features including Energy Star rated Ostaco windows, an upgraded insulation package, two-stage propane forced air furnace, optional central air conditioning, and HRV system for continuous fresh air circulation. Exterior craftsman design elements offer a timeless design. All models offer a single car attached garage with interior access. Elegantly designed low maintenance lots with asphalt driveways, stone walkway and an inviting covered veranda. Located in the heart of the quaint and vibrant Village of Lansdowne, these homes are within walking distance to the local community centre. Lansdowne is a fully serviced municipality with water and sewer services. The town is a walkable community that boasts many shops and small businesses including a medical centre, grocery store, post office, a privately owned telecommunications company, construction services, funeral home, and more. The community culture is abundant and very active. There are many social activities available for all ages including pickle ball, a splash pad, community centre and public library, horse race track and fairgrounds. Lansdowne offers an opportunity for retirees that seek a rural setting, and a vibrant community for young families alike. Conveniently located close to the 401, the International US border, and the beautiful Thousand Islands of the majestic St. Lawrence River. (id:29295)
337 Howe Island Ferry Road
Gananoque, Ontario
Family waterfront resort or successful cottage rental business? Here’s your chance to own a historical landmark, just minutes from downtown Gananoque, and gateway to the Thousand Islands. The 3 bedroom main house consists of over 1800 sqft of living space which has 3 separate units all with their own kitchen and 3 piece bathroom. Stunning 180 degree views from the 250’ of sandy waterfront. Nice bright dining room with a sliding door to the big shaded deck overlooking the property. Updated kitchen with island seating and breakfast area. 3 nice sized bedrooms with lots of natural light and closet space. The basement has open concept feel with separate entrance centered around the houses second wood burning fireplace. Each unit in the basement has its own entrance. The property consists of 3 seasonal cottages each with 2 bedrooms, and 3 piece bathroom. Out buildings consist of a large storage building and work shop. Large floating covered boat house with 3 boat slips and property has parking for 10. Enjoy the many attractions around the area - fishing, boating, golf and some of the best small town restaurants and shopping in the province. This is a great opportunity to own a unique property in the heart of the Thousand Islands. (id:29295)
8 Wagner Street
Kingston, Ontario
Time to SPRING into ACTION! Experience rural living in the city limits! Welcome to the family community of Glenburnie, where rural living blends with the convenience of city amenities. Nestled in a tranquil setting, this wonderful home offers a unique opportunity to enjoy the beauty of nature while being just moments away from everyday conveniences. Step inside and be greeted by a brand-new kitchen that is sure to inspire your inner chef. With sleek countertops and ample storage, this culinary haven is the perfect space to create delicious meals and make new memories. The new flooring and doors throughout the home add a touch of elegance and freshen the overall comfort. Heating the home is Natural Gas with a new furnace and gas woodstove that heats and lights up the home. Situated on a lovely private lot, this property presents mature trees that provide shade and a sense of privacy. Imagine spending lazy afternoons in your backyard, surrounded by the beauty of nature and the songs of birds. This oasis of calm offers the perfect escape from city life. Walk to the local store, where all the essentials await. Explore the nearby park, where children can run and play to their heart's content. Engage in a game of baseball, creating memories. This quiet location offers a peaceful and tight-knit community atmosphere that is truly special. While embracing the peacefulness of rural living, you'll still benefit from the proximity to city amenities. Five minutes to Hwy. 401 and 15 minutes to Kingston’s downtown waterfront experience and hospitals. Enjoy the best of both worlds as you relish in the quiet of your private home, knowing that schools, shopping centres, and entertainment options are just a short drive away. This unique blend of rural charm and urban convenience makes Glenburnie a highly sought-after community. Discover the allure of rural living today. Schedule a private tour and experience the harmonious balance of nature and city living in this remarkable home. (id:29295)
185 Ontario Street Unit# 601
Kingston, Ontario
185 Ontario Street is one of Kingston’s best addresses – adjacent to Confederation Park, city hall, and Lake Ontario, on a street teeming with fantastic restaurants, there is nowhere better to enjoy Downtown Kingston. Unit 601 offers south-eastern views over the Lake and towards the southern marina, Battery Park and Wolfe Island, and away from busy downtown streets. This unit has a graceful layout, offering three bedrooms (one in use as an office) and two full bathrooms, ample in-suite storage, a wonderfully updated eat-in kitchen, in-suite laundry, hardwood floors and over 1630 sqft of finished space. With bathrooms already updated and built-ins galore, all one must do is move in. Harbour Place has a wealth of amenities, including a squash court, sauna, pool, party room, gym, library and even a place to practice your golf swing. In the winter you’ll love the underground parking and in the summer you’ll love strolling along the waterfront path, or maybe hopping into your boat – there are so many possibilities with 601 185 Ontario as your new address. (id:29295)
196 Heritage Park Drive
Napanee, Ontario
INTRODUCING THE 'CHARLIE' PLAN FROM SELKIRK LIFESTYLE HOMES, THIS 1575 SQ/F HOME FEATURES 3 BEDS, 2.5 BATH, PRIMARY BEDROOM W/ENSUITE & LARGE WALK-IN CLOSET, OPEN CONCEPT MAIN FLOOR W/ SPACIOUS KITCHEN, UPPER LEVEL LAUNDRY, TAKE ADVANTAGE OF EVERYTHING A BRAND NEW HOME HAS TO OFFER INCLUDING FULL TARION WARRANTY FOR UNDER $500,000!! APRIL 2024 OCCUPANCY AVAILABLE (id:29295)
198 Heritage Park Drive
Napanee, Ontario
INTRODUCING THE 'AVREY' MODEL FROM SELKIRK LIFESTYLE HOMES, THIS EXECUTIVE END UNIT TOWNHOME BOASTS 1695 SQ/F, 3 BEDS, 2.5 BATH, LARGE ENSUITE W/ DOUBLE VANITY, SECOND FLOOR LAUNDRY, OPEN CONCEPT MAIN FLOOR W/ LARGE LIVING AREA & SPACIOUS KITCHEN, LAMINATE & CERAMIC ON THE MAIN FLOOR, APRIL 2024 OCCUPANCY! (id:29295)
3 Concession St. N.
Tamworth, Ontario
Excellent investment property for sale in Tamworth. Large lot which includes lots of parking and big garage. Building has 8 units ( 6 of them 2 bed and 2 of them 1 bed ) It is in core downtown with shopping nearby. (id:29295)
7362 Perth Road
South Frontenac, Ontario
This 4-season waterfront property is reminiscent of a group of seven painting, w/granite outcroppings & stately evergreens overlooking crystal-blue Buck Lake. Of particular significance to the savvy waterfront seeker is the presence of a good drilled well & state-of-the-art septic system,providing year-round peace of mind.Direct access from the street coupled w/100ft of sandy-bottom shoreline make this 1/2 acre private setting very rare & desirable indeed. Several deciduous trees give added privacy along w/splendid fall colours. The owners since 1975 have made continuous improvements such as a metal roof, newer siding & newer wood-frame windows.Inside, feast your eyes on the spacious contemporary kitchen w/cherry cupboards, b/i wall oven & dishwasher, quartz countertops & island w/a chefs dream propane cooktop.The water-facing dining nook has a patio door to the huge deck perched nicely above the east basin of the lake. The large yet cozy living rm features a propane fireplace & more windows overlooking the water. The adjacent dining rm will make family & guests feel very welcome for special gatherings. Also gracing the main flr are a 4-pc bthrm, laundry rm & a convenient office next to the foyer.Upstairs there are 3 spacious bdrms,all w/lighted closets, the primary bdrm having access to a 4-season sunroom w/gorgeous lake views&a cheater ensuite w/step-in shower & jetted soaker tub. The bonus 16x17ft storage rm could quite easily be converted to a 4th bdrm, still leaving a remaining 160 to 170 sqft of storage area. The home is heated w/a propane hot-water boiler in the crawl space & upstairs benefits from backup baseboard electric heaters.This delightful waterfront dream, offering appx 2700sqft of space, is a mere 30mins north of Kingston & a pleasant 20min drive to popular Westport Village.An ideal property for either the growing family or empty-nesters; make sure to book your private viewing today & this dream home can be your reality. (id:29295)
117 Creighton Drive
Odessa, Ontario
This modern bungalow in Odessa is move-in ready Early June 2024 offering a quick closing. Inside, an open-concept layout includes a spacious living area, modern kitchen, and dining space. The master bedroom features a walk-in closet and ensuite bathroom, while two additional bedrooms and another full bathroom provide flexibility. Energy-efficient systems, high-quality finishes, on demand hot water, air conditioning, and a car and a half garage complete this home, perfect for a comfortable and stylish living experience. (id:29295)
189 Superior Drive
Amherstview, Ontario
Welcome to 189 Superior Drive in Lakeside Ponds in Amherstview Ontario! This beautiful spacious middle unit town offers over 1500 square feet of finished living space with 3 bedrooms and 2.5 baths. The main floor great room opens to a large deck/patio at the front of the house with a small deck at the rear of the home off the kitchen/dining area. The main floor also features a generous sized laundry room along with a 2pc powder room. Upstairs consists of 3 generous sized bedrooms, a main bath as well a san ensuite off of the primary bedroom. The lower level has a walk-out to the back yard, a rough-in for a potential in-law suite, and an inside entrance to the garage. Other features include A/C, quartz counter tops, ceramic and laminate on the main floor, paved driveway, and sodded lots. (id:29295)
Get listings to your email, before it hits the market!
Just fill out a quick form indicating what you are looking for and I'll start sending you updates of listings that match your specified criteria. Whether you are looking for a farm, cottage. lot, duplex, condo or executive style beachfront home, I will help you find the home that's perfect for you.


