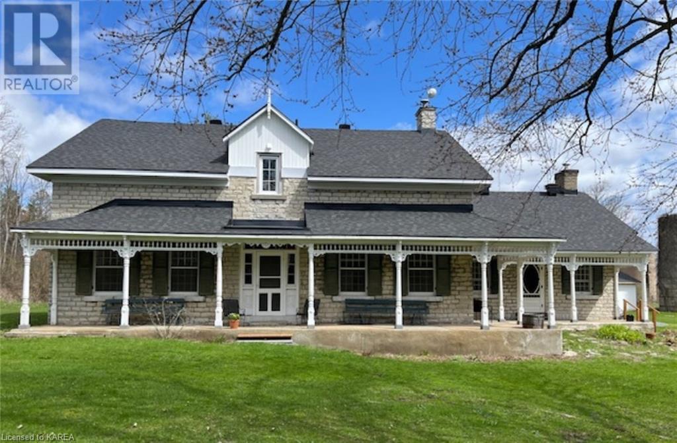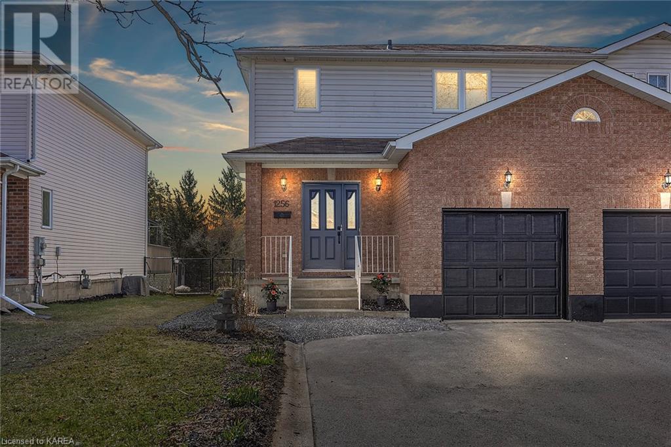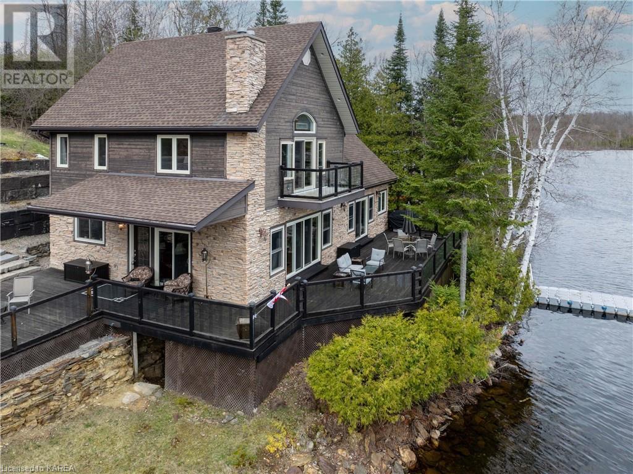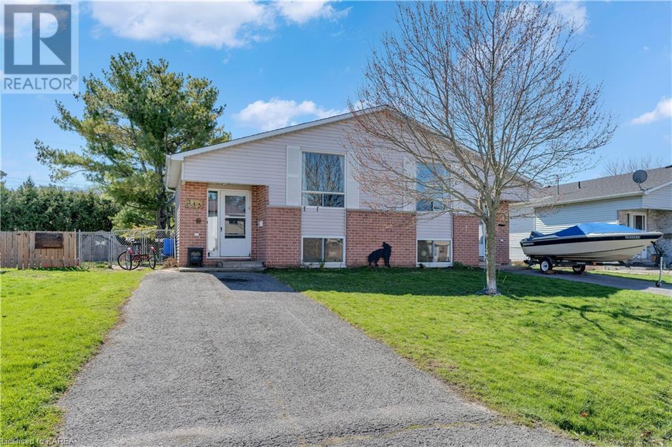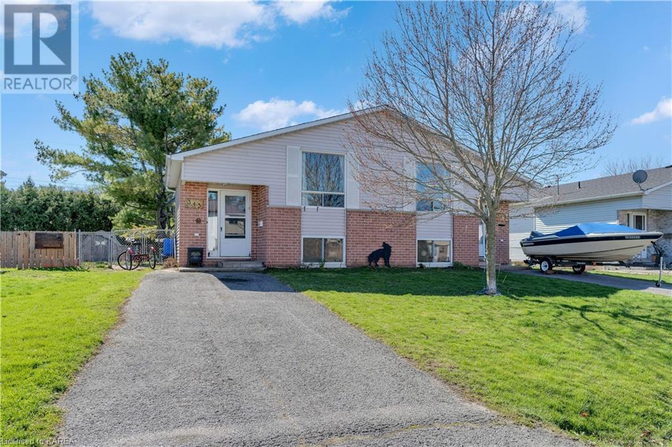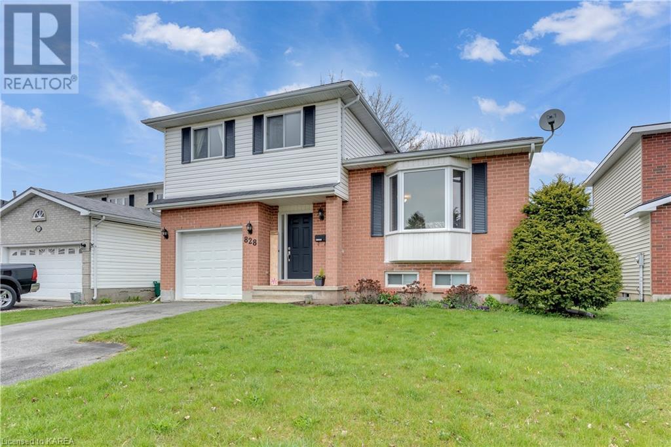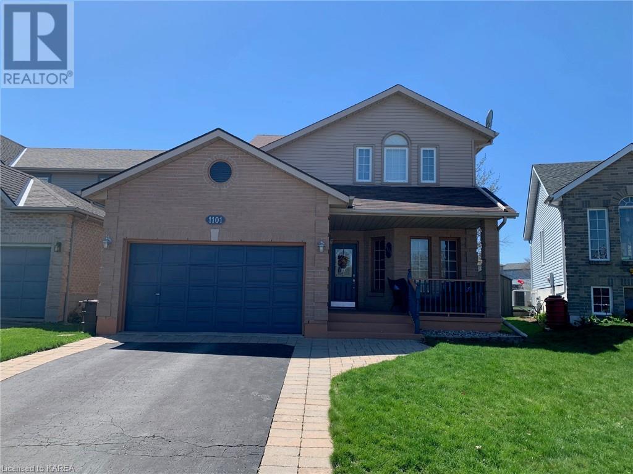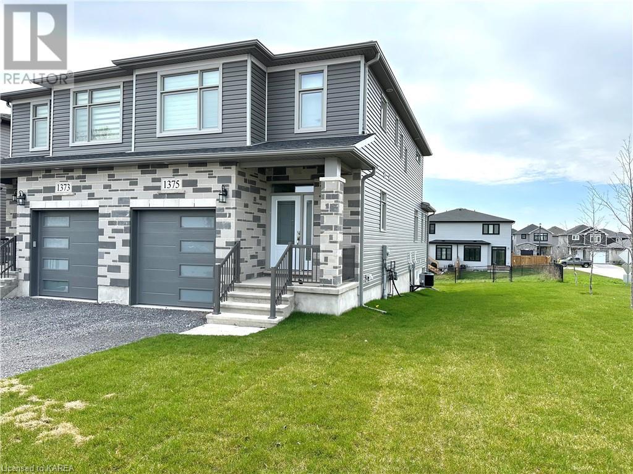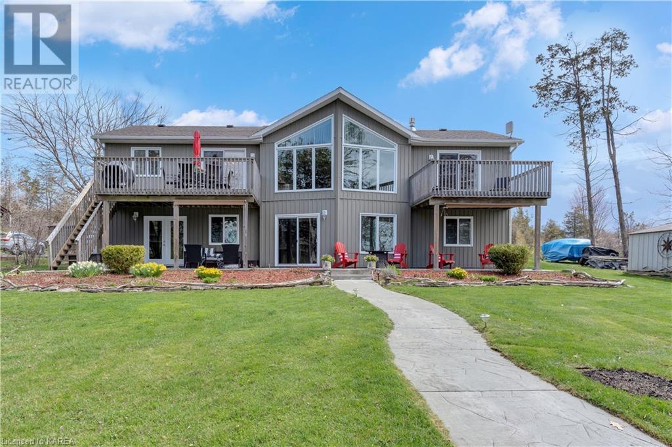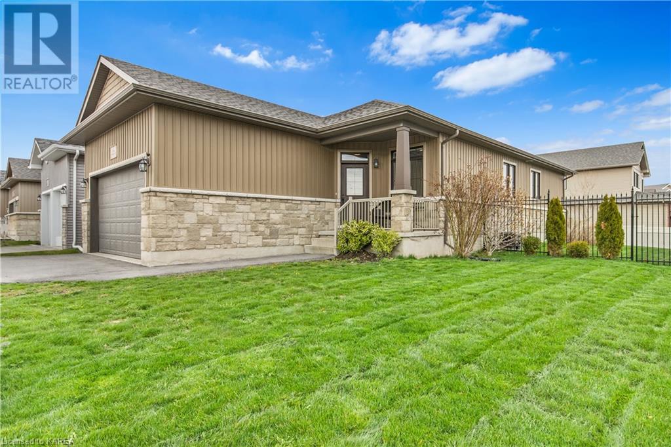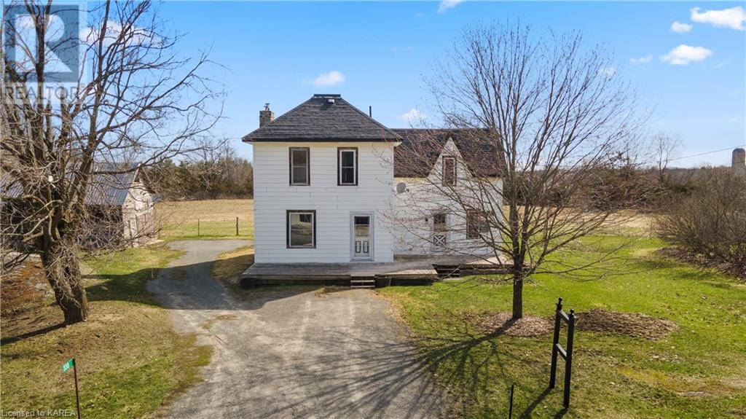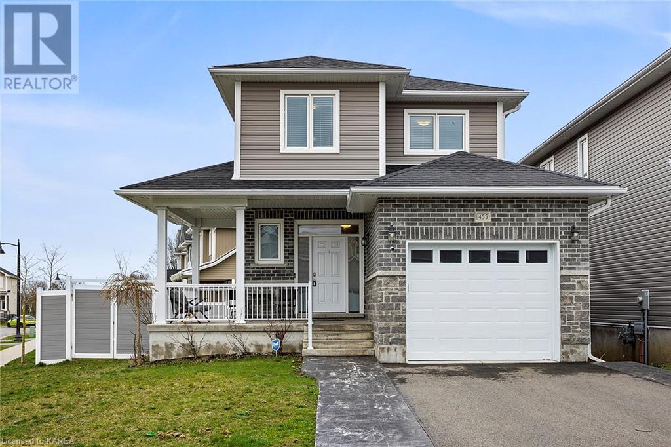Properties
2819 Railton Road
Sydenham, Ontario
Formal, yet inviting. Very private. This gracious 4000 sq ft limestone, built in 1850 and set on 16.86 acres, offers many of the original features such as trim, casings, doors and flooring. This five bedroom home has many unique features such as an exposed limestone wall in the kitchen, wide plank pine floors throughout most of the home and beamed ceiling in the summer kitchen with original hearth and bake stove, as well as newer pellet stove. Extensive updates and improvements in the last year include new kitchen cabinets, quartz countertops, fireclay sink and all new appliances. Both bathrooms have been completely remodeled. Grand parlour, hallway and stairway. Cozy family room with charming fireplace. New high-efficiency heat pump, new shingles on main part of house and workshop and new eavestroughs and fascia on house and attached garage. New water purification system and new hot water tank. This exceptional property also offers attached 24 x 36 garage with loft, 24 x 77 barn and separate 26 x 41 workshop. Only 4 minutes from the amenities of Sydenham and 15 minutes from the 401 at Kingston. Stroll up and down the newly gravelled laneway or spend hours on the large covered verandah overlooking the garden. Better yet, sit under one of the trees in the nearby grove by the barn. It is time to make memories in this beautiful place that will touch your heart. (id:29295)
1256 Brackenwood Crescent
Kingston, Ontario
This is a move-in ready home that has had many renovations completed over the last few years! It is your opportunity to own a home that is the perfect starter home or to downsize! Featuring 3 bedrooms, 2.5 baths, a beautiful kitchen with an island that is open to the living room and dining room. The patio doors lead to your newer deck and lovely yard that is easy to maintain. The upper level offers a spacious primary bedroom with two additional bedrooms and updated flooring & bathroom with double sinks. The lower level is finished with a comfortable rec room & cozy free-standing gas stove, newly renovated full bathroom, and laundry room. Renovations include: kitchen ('22), flooring & most windows ('16), main bath ('22), furnace ('22), newer hot water tank (rental), freshly painted, newer appliances, pot lights & updated lighting fixtures, and newer deck. Close to schools, all amenities and the 401. What an incredible property to call your own! Just move in and call this beautiful property your home! (id:29295)
2000 Brewer Road
Sharbot Lake, Ontario
Once in a a lifetime opportunity to own a custom built home on clean and desirable Sharbot Lake that is beautifully positioned on the property so the views are completely unobstructed and the decks allow you to see the fish swimming in the water! Built to the highest standard in 2009 with ICF foundation and a clearstream waste water septic system. Upon entry the open concept design with hardwood floors and stone fireplace focal point are breathtaking. The designer chef's kitchen offers solid wood cabinetry with crown molding rope design, granite counter tops, built-in appliances and even an wine rack. Comfortable main floor master bedroom suite with lovely ensuite bathroom and handy laundry area. Watch the wildlife outside while enjoying a bubble bath in the deep soaker tub. There is also a 2pc bath on the main floor for your guests. The second level offers a large family room with a second fireplace and the most beautiful views, 2 more bedrooms and a 3rd bathroom. No carpet to be found as the home offers quality hardwood and tile flooring throughout. The lower level is full and offers development opportunity plus a workshop space and utility room. Outside, the tiered stone wall and walk way is lovely with flower beds and leads you to a detached multi-use 2 1/2 storey garage. The bottom part of the garage faces the water and is used as dry boathouse. The main level accessed from the driveway serves as a large double car garage and the unfinished top level could be easily finished for a guest bunkie or games room. With over 280 feet of shoreline, there is an abundance of privacy and the docking system is included. Appliances and many other features and extras are negotiable. Lovely home to entertain family and friends or very comfortable for you to enjoy the morning coffee and perhaps and afternoon glass of chardonay. Offering the lifestyle we all dream of. Ideally located just 10 mins outside of Sharbot Lake and HWY 7, 40 mins to Perth and 50 mins to Kingston. (id:29295)
343-345 Forsyth Street
Gananoque, Ontario
Welcome to 343-345 Forsyth Street in beautiful Gananoque! This up and down duplex is the ideal property for an investor, or someone looking to supplement the payments with a second suite! This property consists of 2 units, separately metered, and with dedicated entrances and split rear yard. The main floor unit is 2 bedrooms, 1 bathroom, with living room, dining area, kitchen, in suite laundry, and back deck with access to the fenced yard. The basement is also a 2 bedroom, 1 bathroom unit with kitchen, living room, dining room, and in suite laundry. Both units have their own private driveways and fully fenced rear yards. Do not let this one pass you by! (id:29295)
343-345 Forsyth Street
Gananoque, Ontario
Welcome to 343-345 Forsyth Street in beautiful Gananoque! This up and down duplex is the ideal property for an investor, or someone looking to supplement the payments with a second suite! This property consists of 2 units, separately metered, and with dedicated entrances and split rear yard. The main floor unit is 2 bedrooms, 1 bathroom, with living room, dining area, kitchen, in suite laundry, and back deck with access to the fenced yard. The basement is also a 2 bedroom, 1 bathroom unit with kitchen, living room, dining room, and in suite laundry. Both units have their own private driveways and fully fenced rear yards. Do not let this one pass you by! (id:29295)
828 Cataraqui Woods Drive
Kingston, Ontario
Don’t miss this conveniently located, 3-bedroom side-split. There is plenty of space in this four-level split, which greets you with a sunny living and dining room just off the kitchen, which overlooks the large, fenced yard. Take a soak in the hot tub under the stars before cozying up in front of the wood burning fireplace in the family room. Upstairs are three spacious bedrooms and a full bath. The basement is unfinished with laundry facilities and a rough in for a future bathroom. If you’re looking for a family home in Kingston’s West End this may just be the one, with ample parking, a single garage and quick access to transit and the new Bayridge Drive Cycling route, you’ll find that it’s a breeze getting to all the West End amenities like the Invista Centre, Turner Library, Cataraqui Centre and walking trails. This home is also walking distance to schools and restaurants, all available for an August closing! (id:29295)
1101 Regatta Court
Kingston, Ontario
Looking for taste? This one's mint! Backing directly onto expansive Westpark, with trees, privacy and a beautiful western exposure, this 2 storey home is being offered by the original owners. Arrive in the cul-de-sac location, park in the double wide pave drive and notice the spacious front porch before entering. A uniquely designed living room/dining room combination leads you to a bright large kitchen eating area with a 3 panel patio door wall of windows convenient to the rear deck. Spacious kitchen working space with loads of counter space, even more cupboards, pantry and stainless steel appliances (included). Main floor laundry, 2pc bathroom and access to the 2 car garage are also on the main level. There are 3 comfortable bedrooms upstairs with 2 full bathrooms (spacious master bedroom offers a 4pc ensuite). The finished lower is where you'll enjoy a cozy rec room, a 3pc bathroom along with the workshop, cold cellar and utility. Privacy fenced rear yard with large entertaining deck; you have room for fun and direct access to the park. Beautifully landscaped and pride of ownership is evident inside and out. Conveniently located west end property with the yard, privacy, park enjoyment you have been looking for. (id:29295)
1375 Woodfield Crescent Unit# Lot E1
Kingston, Ontario
BRAND NEW Luxury Semi-Detached Home located in Creekside Valley!. This 1775 sqft Semi features, 3 bedrooms, 2.5 baths and an impressive list of standard features including ceramic tile foyer plus laminate floors and 9ft ceilings throughout the main floor. Upgraded kitchen with large centre island, quartz countertops, walk-in pantry, pot lighting. The main floor also features a Laundry/Mud Room with entrance to the garage. 3 spacious bedrooms up including master with walk-in closet and luxurious ensuite bathroom. (id:29295)
502 Shermans Point Road
Greater Napanee, Ontario
Indulge in the epitome of waterfront living with this stunning modern bungalow nestled on an expansive lot boasting 100.96 ft of frontage on Long Reach in the Bay of Quinte. With over 2608 sq ft of meticulously designed living space, this home offers a lifestyle of luxury and comfort. Step into a world of modern elegance as you enter the spacious kitchen, complete with ample storage, a center island, & panoramic views of the landscaped gardens & waterfront. The seamless flow into the living room, adorned with stunning hardwood flooring, gas fireplace, & floor-to-ceiling windows, bathes the space in natural light & highlights the captivating waterfront vistas. The primary suite is a private oasis, featuring a luxurious 3-peice ensuite, a large walk in closet, & direct access to the deck overlooking the tranquil waters. Two additional bedrooms, thoughtfully positioned for privacy, share a beautifully appointed main bath. Entertain with ease in the fully finished walk-out basement, offering a guest bedroom, a sleek 3-peice bath, and a generously sized recreation room. The electric fireplace, wet bar & oversized windows create an inviting ambiance, while patio doors open to reveal the breathtaking grounds, firepit area, & expansive dock along the waterfront. Whether enjoying serene sunsets by the firepit, embarking on waterfront adventures from your dock, or simply relishing in the beauty of nature, this property presents endless opportunities for waterfront living. (id:29295)
154 Mcdonough Crescent
Amherstview, Ontario
This one's a beauty! Sitting on a vast corner lot with a fully fenced & landscaped yard, is this 'better than new' Amherstview bungalow! A modern open concept design provides ample living space on the main level- the large living room with rich hardwood, a vaulted ceiling and gas fireplace opens to the kitchen with center island w/ breakfast bar and the dining area with patio doors to the amazing yard space. Three bedrooms, the primary with an en-suite, and a second full bath are here on the main level. The lower level is huge- one of the best features of a bungalow design- with two additional bedrooms, a third full bath, an over sized family room, and the laundry room with plenty of storage or workshop space. New quality carpeting in the bedrooms and family room. Now back to the Outdoor space- where you'll love a sweet covered front porch, a poured concrete patio and gazebo in the rear yard, and a side fence that opens double wide if you needed access for any recreational toys! The double driveway and attached garage can be checked off of your 'wants' list too. This home is immaculate, finished top to bottom and should not be missed. Offering wonderful amenities, great schools and parks, a community centre and quick access to both the 401 and West end Kingston, you'll love this neighborhood almost as much as you'll love the home! (id:29295)
338 Burridge Road
Godfrey, Ontario
Located in South Frontenac surrounded by woods, trails and lakes sits this country home on a corner 1/3 acre lot. This move-in ready home awaits your touch to bring it back to its former glory, and boasts high ceilings solid wood floors, a staircase and trim in much of the home, ripe for refinishing. The rooms are spacious and bright thanks to the generous-sized windows, and there's a 3-pc bathroom addition that has been started upstairs. The large eat-in kitchen will no doubt be the hub of any family, or friend gatherings. The decks, front and back, are the social gathering spots for warm summer nights and are the perfect spot to watch the lightning bugs, or a thunderstorm roll in or just soak in the peace. Once summer turns to winter a living room wood stove will cast its warmth through the entire home thanks to its ideal location. The water supply is from a shared well that was the source of water for the local cheese factory. A new upgraded 100amp breaker panel has been installed and there is a GenerLink generator hook-up in place for electrical backup. All electrical, plumbing and mechanical systems have been inspected by technicians. With a little imagination and due diligence, this house could be transformed into a rental property with 2 separate 1-bedroom apartments. There are many possibilities for this home as a residence or an income property. Come take a short drive for a viewing, the vistas alone are worth the drive. Some pictures have been virtually staged. (id:29295)
455 Beth Crescent
Kingston, Ontario
Welcome to 455 Beth Crescent, a 2-storey detached home in Kingston’s prime West end. This well-maintained home boasts a key location that offers easy accessibility to all amenities including schools, shopping centers, public transportation, parks, and more. The main level features an open-concept layout, inviting natural light to showcase the spacious living room, kitchen, and dining making it perfect for family gatherings and entertaining guests. Upstairs, you'll find a spacious primary suite with a walk-in closet and ensuite bathroom. Two additional generously sized bedrooms offer ample space with laundry conveniently located on the second level. The lower level is fully finished and features a walkout basement. Stepping outside, you'll discover a covered front porch, and a private fully fenced backyard, providing plenty of space great for privacy, kids, and pets. The attached garage with inside access and provides both convenience and additional storage (id:29295)
Get listings to your email, before it hits the market!
Just fill out a quick form indicating what you are looking for and I'll start sending you updates of listings that match your specified criteria. Whether you are looking for a farm, cottage. lot, duplex, condo or executive style beachfront home, I will help you find the home that's perfect for you.


