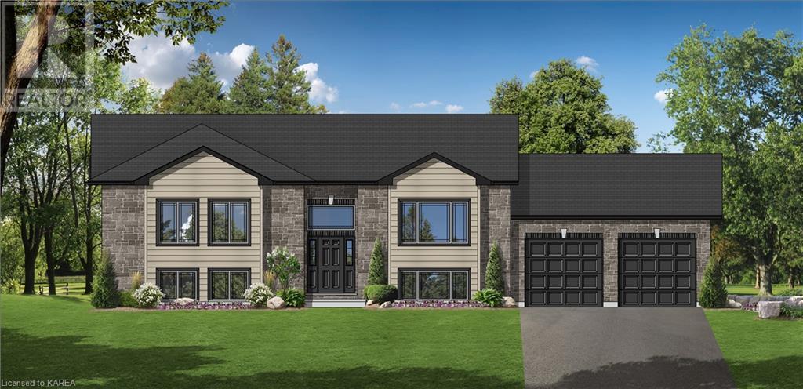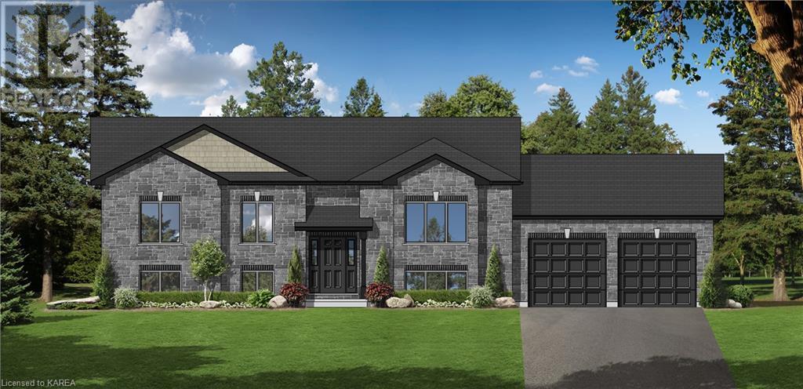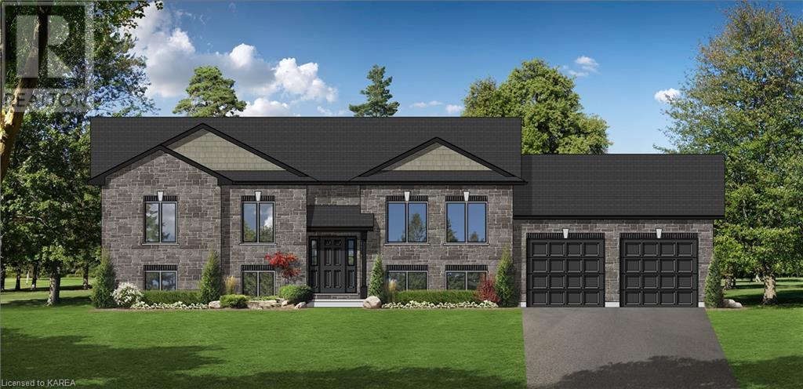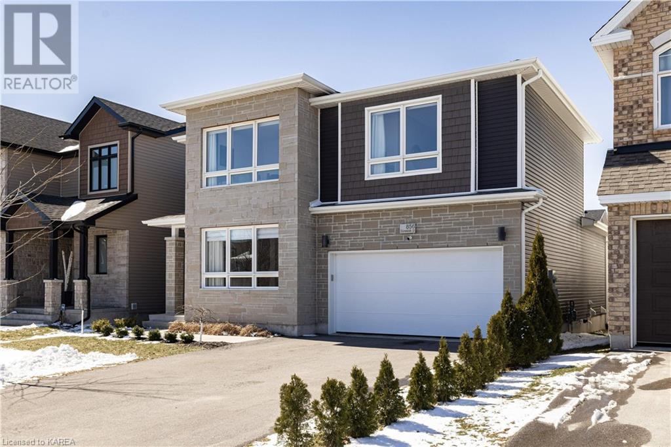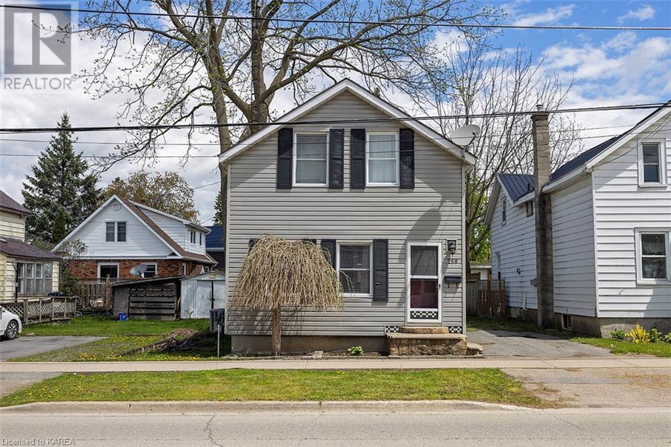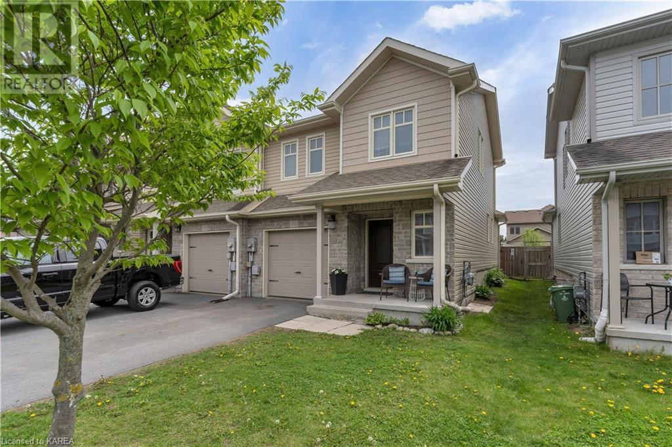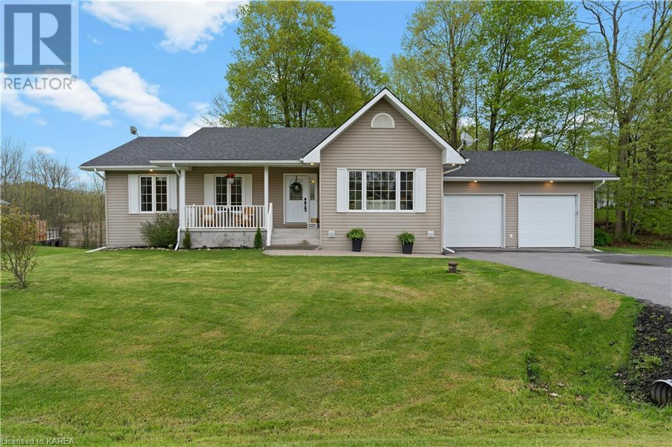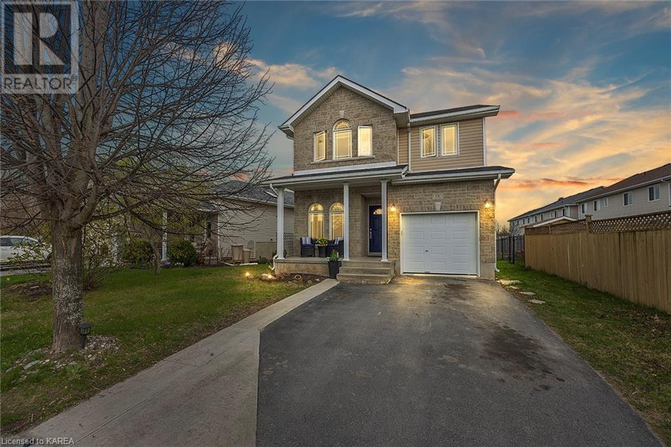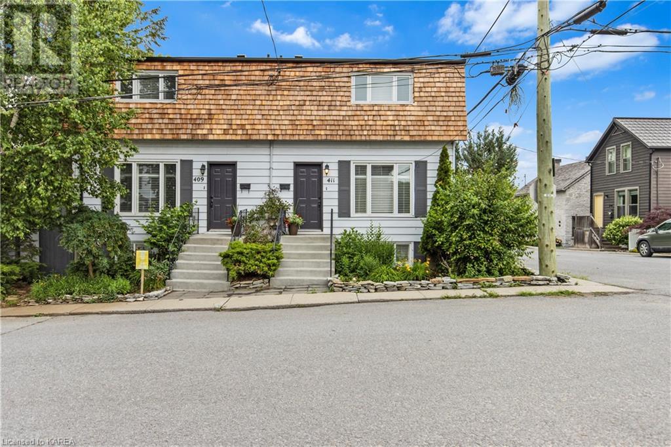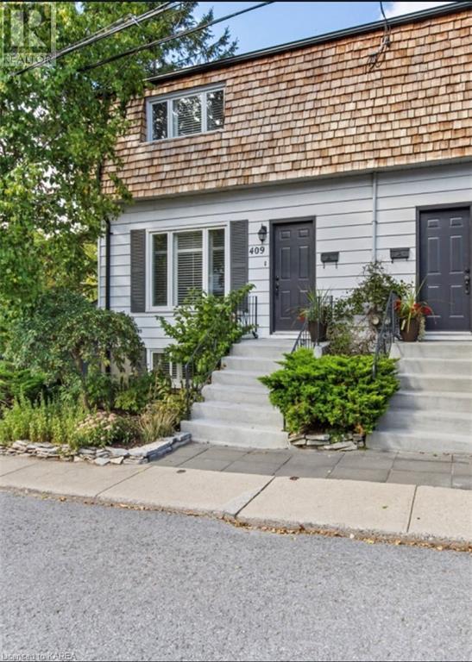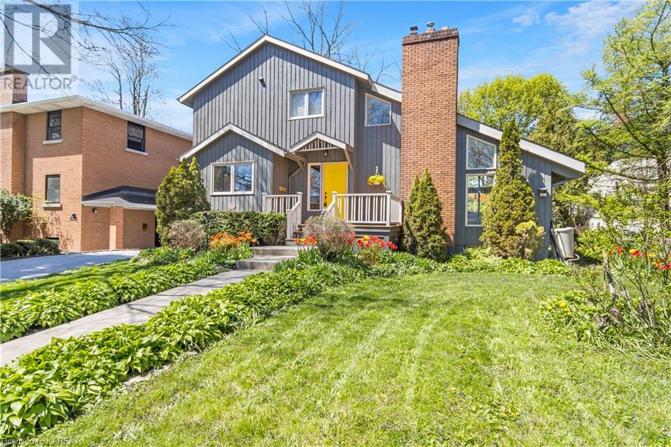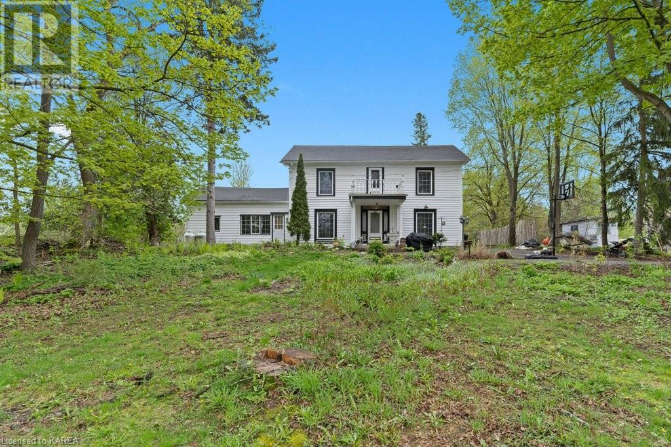Properties
107 Bittersweet Road
Hartington, Ontario
Pleasant Valley Estates is is located in Hartington, Ont A community of 13 x 2 acre lots. Custom built homes by Terry Grant Construction, an accredited Tarion home warranty builder with a 30 year reputation for quality and attention to detail. Choose from one of our existing models or customize as desired. Complete home packages move-in ready from $779,990.00 This new subdivision enjoys a paved road, underground services, bell fiber, and green space. (id:29295)
108 Bittersweet Road
Harrington, Ontario
Pleasant Valley Estates is is located in Hartington, Ont A community of 13 x 2 acre lots. Custom built homes by Terry Grant Construction, an accredited Tarion home warranty builder with a 30 year reputation for quality and attention to detail. Choose from one of our existing models or customize as desired. Complete home packages move-in ready from $779,990.00 This new subdivision enjoys a paved road, underground services, bell fiber, and green space. (id:29295)
109 Bittersweet Road
Hartington, Ontario
Pleasant Valley Estates is is located in Hartington, Ont A community of 13 x 2 acre lots. Custom built homes by Terry Grant Construction, an accredited Tarion home warranty builder with a 30 year reputation for quality and attention to detail. Choose from one of our existing models or customize as desired. Complete home packages move-in ready from $779,990.00 This new subdivision enjoys a paved road, underground services, bell fiber, and green space. (id:29295)
856 Stonewalk Drive
Kingston, Ontario
Fresh and modern, this former model home Mulberry model by CaraCo will entice you with light filled spaces, many upgrades and over 3000 sq ft of living space. The main level has rich hardwood flooring, a majestic floor to ceiling stone fireplace with custom oak mantle, vaulted ceiling with pot lights, custom blinds, double patio doors with transoms looking over a private 17 x 12 covered deck with lighting. It has a bright kitchen with soft-close cabinetry, granite countertops, FRIGIDAIRE GALLERY appliances and ceramic tile floor, extra large upgraded custom island, walk-in pantry and main floor laundry. The half bath and ensuite bath have quartz and granite countertops. There are 3 spacious bedrooms up and one large bedroom on the lower level with room for a future second bedroom and bathroom. There is smart home lighting and USB outlets for convenient charging. Lighting upgrades have been done throughout the home. The double car garage is insulated, drywalled and painted with parking in paved driveway for 4 cars. The backyard is fully fenced and landscaped with several trees planted for privacy and garden beds for growing your veggies. Everything is ready for you to enjoy hosting summer BBQ's with family and friends! Enjoy the best location in the city with nearby walking paths, schools and shopping. Close to the military base and downtown with easy access to the new Waaban bridge! (id:29295)
259 Charles Street N
Gananoque, Ontario
259 Charles Street N offers those looking to downsize or first time home buyers an opportunity to break into the market at a tidy price point. This meticulously maintained home offers everything you need and principle rooms are larger than you'd expect. Towards the back of the home is a well planned out kitchen with plenty of counter space and a walk in storage closet or pantry. Plenty of natural light pours in through the patio doors that lead to a 120 foot lot with deck and gazebo in addition to a well placed storage shed. The main level includes a charming living room open to a formal dining room. Conveniently located off the kitchen you will find a spacious laundry room with folding table. Upstairs will also impress with a primary bedroom with two closets, an additional bedroom and a large, beautifully renovated 4-piece bathroom. This home has been recently painted, several light fixtures have been updated and the furnace and A/C were replaced in 2023. Come have a look at this turn-key home. You will be glad you did! (id:29295)
1207 Carfa Crescent
Kingston, Ontario
Welcome to an exquisite home! This remarkable home boasts an open-concept main floor layout, showcasing a kitchen with a central island and a walk-in pantry. The kitchen seamlessly transitions into the living room featuring vaulted ceilings and large windows, creating an ideal space for gatherings. Patio doors lead to a beautiful deck and fully fenced back yard. Upstairs, discover 3 bedrooms, including a luxurious ensuite off the master bedroom, providing both luxury and comfort. The fully finished lower level features a generous recreation room, ample storage, and a bathroom with laundry. Natural light fills every corner of this home, creating a bright and inviting atmosphere. Don’t let this opportunity slip away, book a showing to view today! (id:29295)
5243 Dundon Drive
Kingston, Ontario
Welcome to your dream home! Nestled on a spacious 0.6-acre lot, this charming 4 bedroom, 3 bathroom residence offers the perfect blend of modern luxury and suburban tranquility. Located just a short drive from town in a peaceful cul de sac, this property provides the ideal retreat for families seeking comfort, convenience, and style. Step inside to discover a beautifully upgraded interior boasting engineered hardwood flooring and an abundance of natural light. The heart of the home is the custom kitchen, complete with granite countertops and stainless steel appliances. Indulge in relaxation in the stunning bathrooms, where luxurious finishes create a relaxing atmosphere. Outside, enjoy the wonderful yard with ample space for outdoor activities and entertaining. Take in the scenic views from the large deck, ideal for summer barbecues and gatherings with friends and family. The fully finished basement provides additional living space, perfect for a media room, home gym, and play area, offering endless possibilities for customization. Convenience meets practicality with the oversized two car garage, providing plenty of space for parking and storage. This home is equipped with modern amenities including a generator backup panel, new roof shingles in 2022 and a new furnace in 2017, this home offers worry-free living for years to come. Experience the joys of family living in a serene environment, with a location that offers both privacy and convenience. (id:29295)
791 Lotus Avenue
Kingston, Ontario
Great east end home ready for its next family! This home has seen numerous military families love it and now it's time to bring in the next crew. With its familiar layout, many might already know exactly where their furniture belongs. But if not, you will have fun making the front office your own workspace, or a cosy den to put a big comfy reading chair and bookshelf into. The rest of the main floor is open concept living with wrap-around kitchen with island, dining area and large living room with cathedral ceiling. Upstairs you will find 3 bedrooms and a full bathroom. The mostly finished basement has plenty of room to watch movies, have additional workspace and, with your magic touches you can complete the framed-in bathroom with your own style. This will surely add value when it's your turn to sell. Best of all the back yard is completely fenced, has a large deck with BBQ gas connection, garden shed and plenty of great light for growing your favourite flowers or veggies in the raised gardens installed last year. New roof in 2021, new rented HWT. Come check it out, you won't be disappointed! (id:29295)
411 Regent Street
Kingston, Ontario
411 Regent St is the mirror image of its attached neighbor at #409 and is equally charming, updated and modern! A two story semi detached home with a beautiful move-in ready aesthetic. The bright living room leads into the eat-in kitchen with access to the private, fenced courtyard. There are two bedrooms and a full bath on the second floor and the lower level is finished with a third bedroom, 2nd full bath, cozy family room and a laundry room/storage area, providing more space than imagined- and easy to envision as an in-law suite or teen retreat! The cedar shingled roof is brand new and the home is carpet free throughout & freshly painted. There is really nothing to do at all but enjoy the peace and charm of Barriefield Village. Currently tenant occupied through October, sufficient notice will be required for showing requests. A perfect addition to an investor's portfolio, or for a lucky Buyer considering a Fall occupancy! (id:29295)
409 Regent Street
Kingston, Ontario
Charming Barriefield Village. 409 Regent St is a two story semi-detached home that has been updated throughout and provides more space than you'd think! The home is bright with a wonderful flow. The front living room with corner gas fireplace is spacious and leads into the kitchen with access to the sweet backyard. The second floor finds two bedrooms and a full bath and the lower level is finished as well, with a third bedroom, 2nd full bath, nice family room space and the laundry/ storage area. The lower level could easily be considered having in-law potential. A small fenced yard with a patio and detached shed make for a lovely private outdoor space. Everything is done here! Currently tenant occupied through October, sufficient notice will be required for showing requests. A turnkey addition to any investors portfolio, or a wonderful move in ready home for occupancy come Fall! (id:29295)
84b Beverley Street
Kingston, Ontario
Welcome to this tastefully updated family home located in a wonderful neighbourhood steps away from Queen’s University and Breakwater Park. Convenience and comfort are at the forefront of this residence. This beautiful home features three spacious bedrooms up, a main floor office that could serve as a bedroom, and the lower level with in-law suite potential, perfect for a growing family or hosting guests. Four updated full bathrooms, 1 on main floor, 2 up, and 1 in the lower level. As you step inside, you will be greeted by a grand great room boasting soaring vaulted ceilings, a cozy gas fireplace, and large windows with lovely views, creating an open and airy atmosphere that is ideal for both relaxation and entertainment. The family room which connects to the kitchen and dining room, features vaulted ceilings and has a wood-burning fireplace, adding warmth and charm. The spacious kitchen is equipped with sleek countertops, and ample storage space. Whether you are preparing a quick breakfast or hosting a dinner party, this kitchen and a separate dining room are sure to impress. The renovated lower level offers in-law suite potential, laundry facilities, recreational space, spacious mudroom and lots of storage. The private rear yard backs onto a charming lane and is adjacent to a beautiful century limestone farmhouse. Located close to Lake Ontario, KGH and Queens, this property offers the perfect blend of convenience and luxury. Don't miss the opportunity to make this exquisite home your own! (id:29295)
21 Shorey Street
Camden East, Ontario
Discover the idyllic charm of country living with the convenience of the village close by! Welcome to 21 Shorey Street, a delightful Georgian style home nestled in the heart of Camden East. Boasting a perfect blend of historic elegance and modern convenience, this property offers 3 bedrooms and 2 bathrooms and provides ample space for both relaxation and entertainment. The large primary bedroom features a nursery that could easily be converted back into a walk-in closet, offering versatility to suit your lifestyle. Embrace the tranquility of outdoor living with a huge front yard, providing plenty of space for gardening, play, or simply enjoying the fresh country air. Attached to the home is a charming barn-like building, offering endless possibilities for use. Whether you dream of a quaint shop, a cozy studio, or simply extra storage space, this versatile structure awaits your creative vision. Situated close to a country store, river, and the picturesque Cataraqui Trail, outdoor enthusiasts will delight in the abundance of recreational opportunities right at their doorstep. Schedule a viewing today and experience the charm of 21 Shorey Street, mirroring the love the current family has for this home. (id:29295)
Get listings to your email, before it hits the market!
Just fill out a quick form indicating what you are looking for and I'll start sending you updates of listings that match your specified criteria. Whether you are looking for a farm, cottage. lot, duplex, condo or executive style beachfront home, I will help you find the home that's perfect for you.


