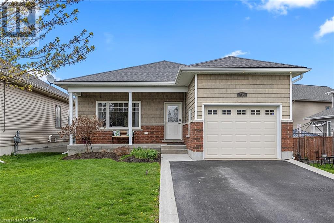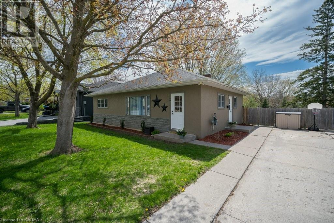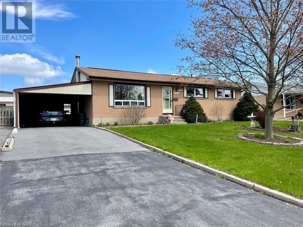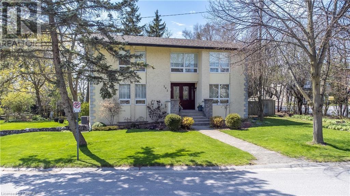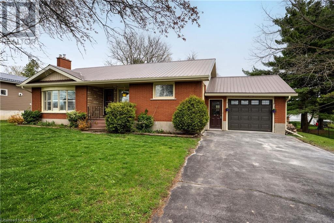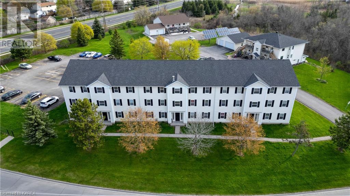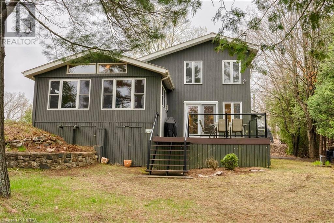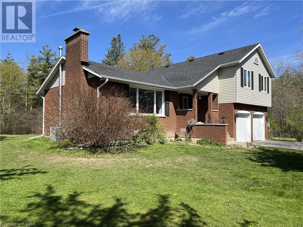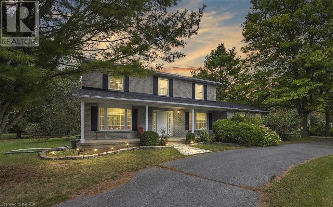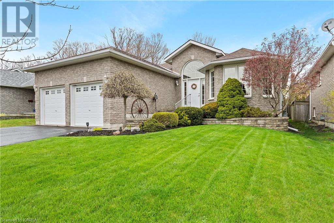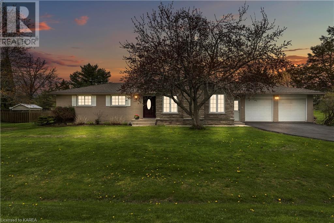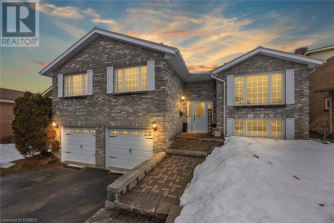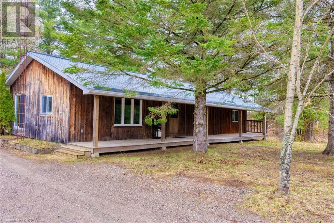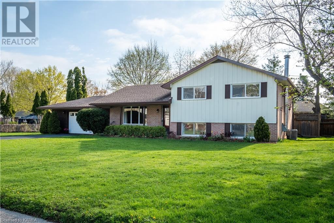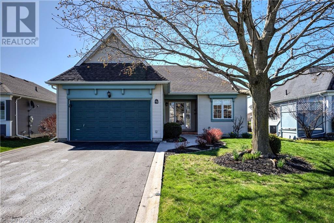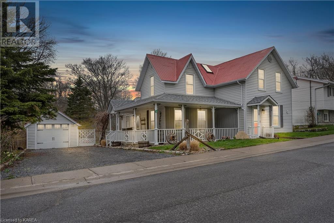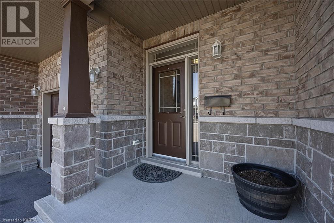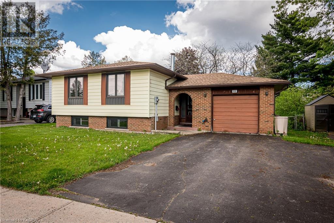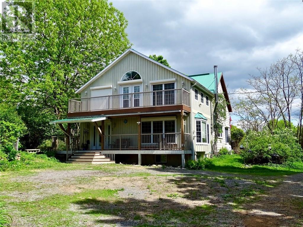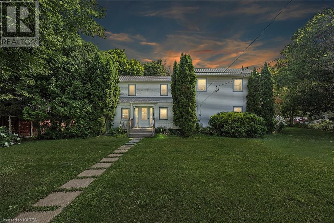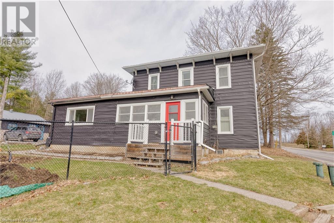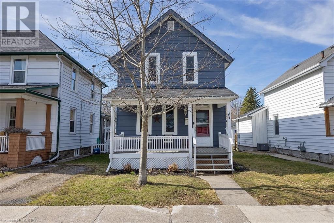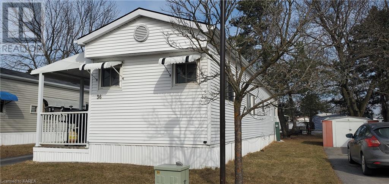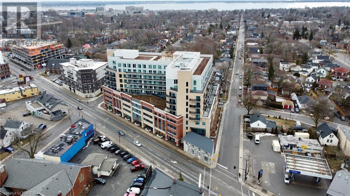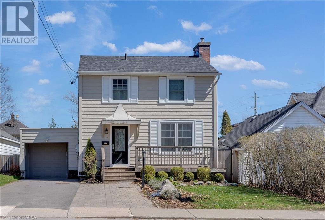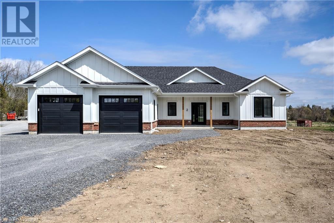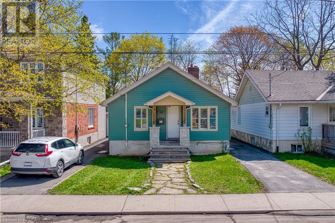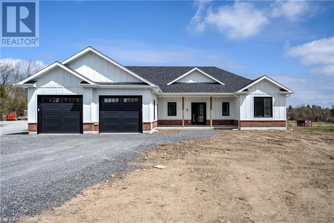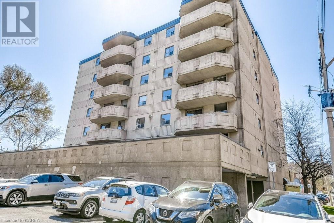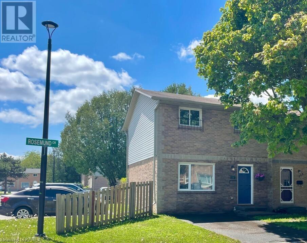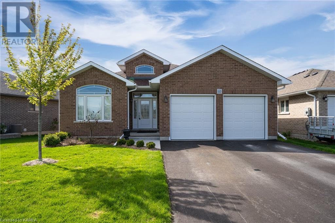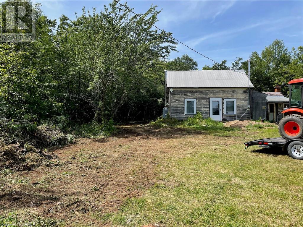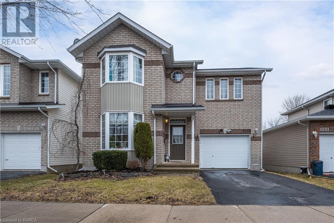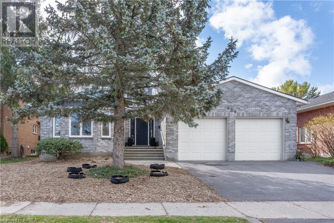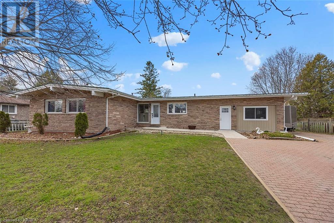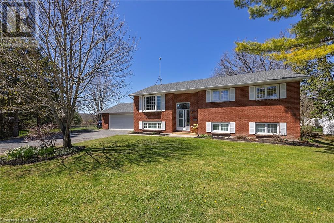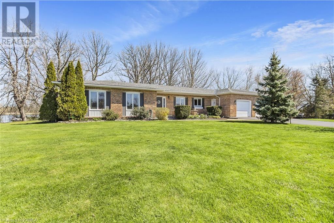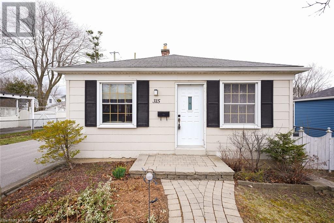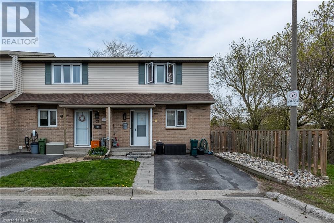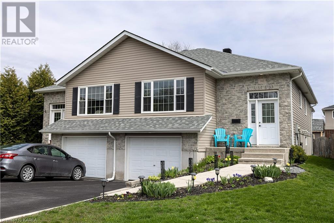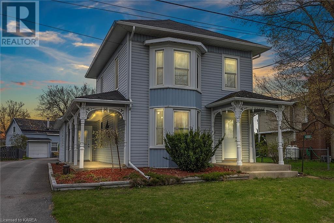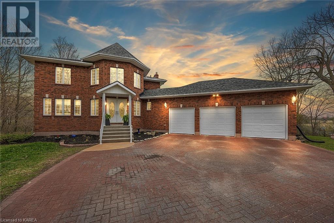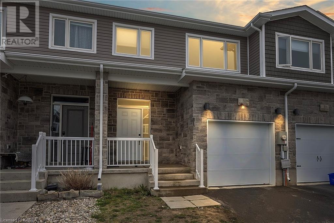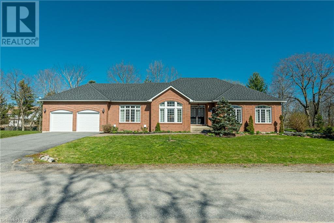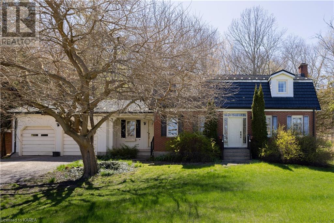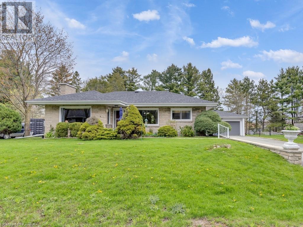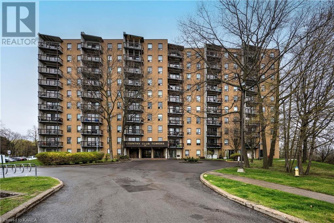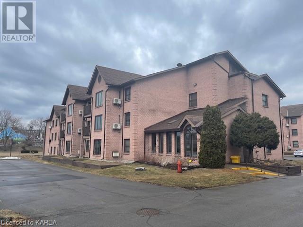Properties
214 Macdougall Drive
Amherstview, Ontario
WOW!! This beautiful 4 Bedroom 2 Full Bathroom bungalow located in this highly desired water's edge community of Amherstview is close to parks, schools and amenities and features just under 2000 SQ' of finished living space, 9' ceilings, a large master bedroom on the main floor with walk-in closet, a spacious second bedroom, main floor laundry, interior garage access, a gorgeous open concept design from kitchen to living room, stainless steel appliances, loads of natural light and a long sunrise view from the dining area, living room and huge deck with aluminum railings and gazebo to enjoy the sun, 2 large gas fireplaces with custom barn beam mantels, one in the main floor living room and the second is in the newly and professionally finished lower level where you will find 2 more bedrooms, a full bathroom, a gorgeous rec room with pot lights and plenty of storage space. Don't Miss Out!! (id:29295)
60 John Street Street
Stirling, Ontario
Nestled in the heart of Stirling, this charming 2-bedroom, 1.5-bathroom bungalow exudes warmth and character. Recently renovated, it boasts a fresh newer kitchen, an inviting open-concept layout, and an updated bathroom. A stunning fireplace graces the primary bedroom. The home offers the perfect blend of indoor-outdoor living, with two enclosed sunrooms and a walk-out basement presenting endless possibilities—a recreational haven or potential in-law suite. Step outside, and you'll find yourself embraced by the tranquility of Henry Street Park, where playful laughter mingles with the soothing sound of a nearby stream. The fully fenced yard, complete with a patio space, beckons for gatherings. With floor plans and a virtual tour at your fingertips, exploring this haven from the comfort of your home is effortless. It's more than just a house; it's a sanctuary waiting to be cherished. (id:29295)
789 Downing Street
Kingston, Ontario
Located in Bayridge is this 1250 sqft all brick home with 2 baths and finished on both floors. This well cared for home features gleaming parquet flooring, newer vinyl windows (Low E) , high efficient gas furnace, 200 amp electrical, water softener, recreation room with wet bar and wood burning wood stove, 3Pc bath. Exterior features covered carport leading to a single car garage, huge separate workshop building and a covered patio for evening dinners. This fine home backs onto Bayridge Secondary School and is steps from Bayridge Public School. (id:29295)
202 Alwington Place
Kingston, Ontario
Beautifully updated home on a sought after downtown executive cul-de-sac enjoying bright living spaces on all 3 levels. The kitchen has been newly renovated and is a chef’s delight with an abundance of white, custom cabinetry, stainless appliances, granite counters, a large dining table and French doors to the rear yard. The upper level has a primary bedroom with a sitting room, a large walk-in closet and luxurious ensuite bathroom. There are 3 more bedrooms, plus an office and a 4-piece bathroom. The lower level is fully finished…and wait until you see the rear yard with beautiful perennial gardens and a large patio. The real bonus is shared access with others on the street to Alwington Park (at the foot of the street) which is a stunning waterfront park on Lake Ontario with green space, beach and much more. (id:29295)
4406 Notre Dame Street
Harrowsmith, Ontario
Welcome to this all-brick bungalow nestled just north of Kingston in the charming village of Harrowsmith. This home presents a blend of versatility, comfort, and potential that's bound to captivate homeowners . Natural light floods the spacious living areas, creating an inviting atmosphere throughout the home. With a spacious Living, Dining and Kitchen area and 2 bedrooms and full bath on the main floor. This cozy home offers comfortable living spaces ideal for families. Enjoy the convenience of all amenities on the main floor . And don't forget the Full Basement, fully finished that boasts a welcoming atmosphere perfect for cozy gatherings or quiet evenings in. Step out into the added sunroom over looking the spacious back yard and private back yard patio, perfect for outdoor dining, relaxation, and entertaining. This property offers an ideal setting for families, retirees, and investors alike. Situated in a family-friendly neighborhood, walking distance to two local schools, Harrowsmith Public School and St. Patricks Catholic School, it also boasts close proximity to Centennial Park just up the street, which frequently hosts local events like the Frontenac Farmers Market. Nearby, the Community Golden Links Hall and S & A Hall hosts various community gatherings, adding to the vibrant atmosphere. For sports and adventure enthusiasts, the location is perfect, with ample opportunities for walking, biking, hiking, snowmobiling, and ATVing, just outside of Kingston. (id:29295)
790 Progress Avenue
Kingston, Ontario
Built-in 2000, this quality built 18 unit apartment building is ideally located in Kingston’s West End at the corner of Progress Avenue and Taylor Kidd Boulevard. The complex is situated on a 1.17 acre parcel land and provides 34 parking spaces. There are 12 two bedroom units, 3 one bedroom units, and 3 three bedroom units. Floor plans of each style of unit is provided in the documents section. Rental income is $295,704, parking income is $10,200, Laundry income is $5,300, air conditioning income is $1125 . Total income is $312,329. Expenses for 2023 are municipal taxes $40,600.89, Enbridge (gas) $10,359.97, water/sewer $7770.97, Hydro One (electrical) $12,260.99, insurance $10,815 and maintenance is estimated (at 5% of Gross rent) $14,785.20. Total Expenses are estimated at $96,593.02 (id:29295)
1015c Legion Road
Sharbot Lake, Ontario
Sunset lovers take notice! This year-round home overlooking Sharbot Lake is a prime location to enjoy the magnificent sunset views followed by a relaxing campfire with family and friends. Spend the day enjoying swimming off the newly installed 8 x 12 floating dock, boating, fishing or just floating the day away. The year-round cottage or full-time home has a large loft style main bedroom with oversized 2nd bedroom for extra sleeping capability. Enjoy views of the lake from the living room, dining room as well as main bedroom. Kitchen / dining room is open and bright with whitewashed pine and pot lights. A lovely stone wood burning fireplace located in the dining room takes the chill off the cool evenings. Enjoy grilling and dining al fresca just outside the dining room doors on the deck with new glass panel railings. Make use of the attached 16 x 35 garage to park a vehicle or summer toys. This great waterfront home is the perfect size and location for those looking to downsize and enjoy the lake. This property is conveniently located within a 5-minute walk to Sharbot Lake Village, where you will find a grocery store, pharmacy, bank, post office, public beach, restaurants, and café. A quick 25 minute drive to the lovely town of Perth with local hospital and many stores or 50 minutes to Kingston. (id:29295)
1763 Sunnyside Road
Kingston, Ontario
Fabulous Kingston location only 15 minutes from downtown, this country home sits on a 5-acre lot that is surrounded by trees, nature, and has a creek running through it. 3 bedrooms (plus bonus room in basement could serve as a 4th bedroom), 2.5 bathrooms, nice kitchen with eat-in nook, living room with wood burning fireplace, dining room, and family room with patio doors to the backyard. 2,200 square feet of finished living space. The kitchen features stainless steel appliances, granite counters, breakfast bar, and eat-in nook. Large bright vinyl windows, large deck off patio doors, and hardwood floors throughout. Primary bedroom features a walk-in closet, ensuite bathroom, and balcony. Convenient upstairs laundry. The finished basement features a large rec room, separate bonus room that could serve as a 4th bedroom or gym, and crawl space for extra storage. Double car garage with inside entry to mud room and convenient half bathroom on this level. All 6-appliances are included. Shingles and eavestroughs are brand new in May 2024. Furnace new in March 2024. 24-foot pool is 3 years old. Serenity surrounds you in this desirable country home, just 4 minutes north of the 401 and 15 minutes to downtown Kingston, the waterfront, Queens, and the hospitals. (id:29295)
57 Faircrest Boulevard
Kingston, Ontario
Location! Location! The beautiful Riverside Estates is surrounded by nature, includes a shared waterfront park with private beach, and is less than 10 minutes to Downtown Kingston. Watch deer strolling down the street as the sun sets and enjoy sunrises through the trees from your own private balcony off the master bedroom. The covered porch and double attached garage are perfect for inclement weather and offer easy access to a wonderfully welcoming grand foyer. The main floor laundry also doubles as a convenient mudroom for any furry family members as well. The bright office situated directly beside the front door is handy for working professionals. In the morning, you can enjoy your breakfast soaking up the sun surrounded by windows; and the large deck is right nearby for barbecues or outdoor celebrations with family and friends. Of course, the oversized backyard is ideal for playing your favourite game and honing your gardening skills too. A large dining room is great for more formal occasions, while the adjoining living room is super for entertaining. You can definitely unwind in the main floor family room in front of a stone fireplace with your favourite book or podcast. When you need to escape for some serenity or slumber, there are four large bedrooms upstairs, including a spacious master with an ensuite and walk-in closet. There is a second full bath upstairs as well and both have double sinks to avoid line ups. The powder room on the main floor offers easy access for company. The lower level provides even more comfort and options. There is a recreation room designed for the gamer and movie lovers in your family. Plus, there is an exercise room to get your sweat on, an arts studio and workshop to satisfy your creative inspiration, and even cold storage for your preserves. The circular driveway out front is a sweet bonus too. Your family deserves to live like this. (id:29295)
21 Sunshine Lane
Trenton, Ontario
This comfortable and classic all brick bungalow offers the perfect blend of modern updates and charming features. The two car attached garage with inside entrance and paved driveway make for convenient and easy access to the home. The meticulously maintained landscaping adds curb appeal to the property. Upon entering the bright foyer, you are greeted with a formal living room that boasts many windows and an abundance of natural light. The open concept kitchen and living room features a cozy gas fireplace, perfect for relaxing and entertaining. The spacious dining room with patio doors leads to the partially fenced backyard, creating a seamless indoor-outdoor living experience. The primary bedroom includes a walk-in closet and 3pc ensuite, providing a luxurious retreat. A second bedroom, 4pc bathroom, and main floor laundry with sink add to the functionality of this home. Descending to the expansive lower level, you will find a generously sized rec room, a 3pc bathroom, a bedroom, and a perfect office/den space. The large utility/storage room offers ample space for all your storage needs. Don't miss the opportunity to own this beautiful home in a great location near shopping and less than 10 mins to the 401. Schedule a showing today and make this your new dream home! (id:29295)
130 Kinogama Avenue
Kingston, Ontario
Hwy 2 East, Bateau Channel Estates. Meticulously maintained and loved by the same family for nearly 50 years, this lovely bungalow situated on a beautiful half acre lot is ready for the next lucky family. Filled with natural light, the main floor features a spacious kitchen updated with classic white shaker cabinetry and double porcelain sink, open to the dining area with garden doors overlooking the gorgeous rear yard. The formal front living room offers the perfect space to unwind and the stonefront wood burning fireplace anchors this warm, cozy room. Down the hallway, with pristine oak hardwood floors, is the primary bedroom with its own convenient 2-piece ensuite, two secondary bedrooms (one currently used as an office), and the main bath. The lower level is accessed off of the kitchen and here you'll find wonderful flex space ready for finishing ideas- a large rec room area and two big utility spaces, perfect for a workshop or ample storage. The manicured yard is 167' deep and the large deck and fire pit add to this wonderful outdoor space. There is private deeded waterfront access just down the street, privy to the homes in this enclave, where you can launch your kayak and play along the water's edge. Just minutes to CFB Kingston, downtown, the Waaban crossing and easy 401 access, and with all of the East end amenities offered, this is just a wonderful place to call home. Peace of mind updates include: Kitchen/2023, Asphalt Driveway/2023, Furnace and A/C/ 2018, Septic Tank/2017, Newer Roof shingles. This really could be the one you've been waiting for! (id:29295)
1146 Lancaster Drive
Kingston, Ontario
Welcome home to this charming 3+1 bedroom, raised bungalow nestled in the coveted Westwoods neighborhood. This delightful home boasts a perfect blend of modern updates and timeless appeal, making it an ideal retreat for comfortable living. Upon entering, you are welcomed into the main level featuring a spacious and airy layout, highlighted by a newly renovated kitchen. Adjacent to the kitchen, enjoy the open-concept living and dining area - large windows flood the space with natural light. On the main level you'll find 3 bedrooms, each offering ample space, closets, and large windows. The master bedroom features a luxurious ensuite bathroom, elegantly updated with modern fixtures and finishes. On the lower level, you'll find a fully finished walkout basement. This level includes a family room, and a 4th bedroom as well as a 3rd bathroom and access to both the garage and backyard. Stepping outside, you'll discover the true essence of this home's appeal as it backs onto Dunham Park! (id:29295)
17747 Road 509
Sharbot Lake, Ontario
Welcome to 17747 Road 509, Sharbot Lake. Located just minutes north of the village of Sharbot Lake and near many lakes, this home sitting on almost 10 acres is a great place to call home. Home features large front covered porch, large living room, open concept kitchen and dining room. Separate detached 2 car garage/workshop for the hobbiest. There is easy access through the property to the K&P recreation trail. This property would also make a fantastic city getaway. (id:29295)
426 Windward Place
Kingston, Ontario
Nestled in a tranquil cul-de-sac within a sought-after neighbourhood, this residence offers an enchanting setting coupled with easy access to community amenities like Lakeshore Pool and The Landings Golf Course, just a leisurely stroll away. This captivating 4-bedroom side split, positioned on a generous lot, eagerly awaits its new occupants. Recent upgrades, including a newer furnace, A/C, renovated bathrooms, and updated flooring, elevate the charm of this property. Don't miss the chance to explore all that this home has to offer. With phenomenal schools nearby, Lemoine Point within reach, and Lake Ontario just a stone's throw away, the allure is undeniable. Come take a closer look. (id:29295)
76 Abbey Dawn Drive
Bath, Ontario
Welcome to 76 Abbey Dawn Drive, located in Loyalist Lifestyle Community in the Historic Village of Bath. This meticulously maintained 1549 sq ft, 2 bedroom, 3 bath bungalow is move-in ready and overlooks the 15th fairway of Loyalist Golf and Country Club. The kitchen has been recently updated and offers a cozy breakfast area with plenty of natural light. The dining/living room overlooks and expansive south facing rear deck with gazebo. The large principal bedroom, guest bedroom and updated ensuite and guest bathrooms complete the main floor. The partially finished lower level offers additional living space, with a family room, full bath, multipurpose room currently used as a guest bedroom and plenty of storage space. The Village of Bath is located 15 minutes west of Kingston and offers many amenities including a marina, championship golf course, pickle ball club, cycling, hiking trails and many established businesses. VILLAGE LIFESTYLE More Than Just a Place to Live. (id:29295)
28 Choctaw Ridge Street
Yarker, Ontario
Nestled on a quiet dead end street directly on the Napanee River in the village of Yarker you'll find 28 Choctaw Ridge Street. Step into the main level of this charming home to find a well equipped kitchen with granite counters, island and plenty of cupboards, a dining area with patio doors overlooking the beautifully landscaped yard, the living room with cozy fireplace, a tastefully decorated 3 piece bath including a claw foot tub and laundry area. Finishing off this level is a sizeable additional living space that can easily be utilized as a 3rd bedroom or living room/ home office combo. Head upstairs to find the large primary bedroom with convenient ensuite and an additional bedroom. The unfinished lower level of this home houses the mechanicals, water treatment and built in shelving. Step outside to the wrap around decking onto the new concrete patio area where you can fully immerse yourself in the tranquil surroundings. Unwind by the outdoor fireplace or indulge in the wood-burning hot tub while overlooking the River. Topping off this great buy is a detached 1 vehicle garage, parking for 2 and a maintenance free metal roof. This home offers the peaceful serenity of waterfront living while being conveniently located just 15 minutes from Kingston and mere steps away from the scenic Cataraqui trail. (id:29295)
1163 Horizon Drive
Kingston, Ontario
Welcome to 1163 Horizon Drive, this beautifully maintained 2 storey townhouse in the west end of Kingston is close to schools, shopping and quick access to the 401. This home is finished on all 3 levels, 3 large bedrooms, 3.5 bathrooms, a large dining room, single car garage and parking for 2 cars in the driveway. The main level is beautifully lit with natural light from the patio doors which overlook a deck and green space directly behind the home; no neighbours behind you! It has hardwood floors, a powder room near the main entrance, and is open concept with a dining room, living room and kitchen which includes an island with sink and dishwasher. On the second floor you will find the luxurious primary bedroom with a 3 piece ensuite and a walk in closet. Here you will find two other decent sized bedrooms, a 3 piece bathroom, and a laundry room conveniently on the second floor. To add to all of this, the finished lower level has walk patio doors to the back yard, a large rec room, another 3 piece bathroom, and a small storage room. This home is close to grocery stores, walking trails, other shopping amenities and is only minutes to the 401 making it a prime location to easily access many popular areas of Kingston. If you are looking for a move-in ready, fully finished home with no need for improvements this is the house for you! This property is one you don’t want to miss. (id:29295)
910 Cresthill Street
Kingston, Ontario
Welcome to 910 Cresthill Street, a beautiful, raised bungalow with an attached single car garage and extra wide driveway with parking for 2 vehicles, on a generous 60’ x 119’ lot in Kingston’s bustling west-end. The main level of this home offers new vinyl plank flooring throughout, many new windows (2023), a generous foyer with a double coat closet and inside entry into the garage, a comfortable living room leading to the upgraded eat-in kitchen which features new kitchen cabinets (2023), new appliances (2024), a stackable washer and dryer (2024) and a walk-out to the side deck (2023/2024). There are 3 bedrooms and the beautifully updated main 4-piece bathroom (2023). The lower level has been wonderfully updated into a separate suite, perfect for the extended family to stay, and offers new vinyl flooring throughout, a spacious family room with walk-out (separate entrance), a large bedroom with oversized windows, a bright new kitchen (2023/2024) with new appliances and a stackable washer and dryer, a bedroom, and an updated 4-piece bathroom. This generous fenced yard provides ample space to entertain with space to garden and enjoy the warmer seasons. Conveniently located close to great schools, parks, public transit, shopping and is just a short drive to all of the amenities Kingston has to offer. Immediate Possession (id:29295)
2216 Althorpe Road Road
Westport, Ontario
Calling all naturalists, horse enthusiasts, and recreational activity lovers, we have the property for you! This rare 65 acre hobby farm with 2000ft of gorgeous waterfront located in the Tay Valley Region between Westport & Perth, will not disappoint. It's a must see property as it offers so many possibilities that will attract many potential buyers. The property consists of many trails for walking, horseback riding, dog walking, ATV and snowmobile riding, and have all been maintained by the owner. There are a variety of barns with stables which have electricity and a water source, a horse riding ring, pastures, and also a number of outbuildings that can be used for many different purposes. As an added bonus, the property has Solar Panels located in a nearby pasture which generates approximately $13,000 in revenue annually. The house has a beautiful combination of old and modern characteristics. There are 4 bedrooms and 4 (2x2) bathrooms in this well maintained home, as the pride of ownership is clearly seen here. Many upgrades have been done, please view in document section. If privacy is what you're looking for, this property provides just that, as even the lake does not have public access. Westport is 12mins, Perth is 20mins, Ottawa is 1hr, and Toronto is 3.5hrs away. Please book your showings now to come and appreciate all what this property has to offer in this highly sought after location. (id:29295)
4 Peel Street
Tamworth, Ontario
Welcome to 4 Peel st, this historic home was the first frame house built in Tamworth, built in 1824! Some of the original features have been well preserved over the years. This home sits on just over half an acre of land that is nicely landscaped with a carport and a detached workshop. The current owners have been planting a tree on the property every year since 2009. The house has lots of character and charm, with 4 bedrooms upstairs, 1 bedroom / Office downstairs, 1.5 Bathrooms, open concept Kitchen and Dinning room area with a walk in Pantry. This is your chance to own a piece of history in the lovely town of Tamworth. (id:29295)
3276 County Rd 6
Yarker, Ontario
Welcome to 3276 County Road 6, a spacious two-storey family home nestled just north of Yarker, offering proximity to the picturesque Napanee River. This meticulously maintained residence presents an ideal blend of comfort, functionality, and charm. Boasting ample accommodation, this home features five bedrooms, including a convenient main floor primary suite, ensuring flexible living arrangements to suit your family's needs. The main level also showcases expansive dining and living areas, providing an inviting backdrop for gatherings and relaxation. Situated on a delightful country lot, this property boasts outdoor amenities that enhance your lifestyle, including a detached 1.5 car garage, a generous workshop, and ample parking space, catering to hobbyists, DIY enthusiasts, and outdoor adventurers alike. Impeccably updated throughout, this home features modern conveniences, including a newer propane furnace, air conditioning system, roof, septic tank, as well as refreshed paint, drywall, and insulation, ensuring peace of mind and efficiency for years to come. Don't miss the opportunity to make this exceptional property your new home sweet home. Schedule your viewing today! (id:29295)
164 Arthur Street
Gananoque, Ontario
Welcome to 164 Arthur Street! Located in the highly sought-after South Ward of Gananoque, mere steps away from the picturesque St. Lawrence River, this 2-storey, 2 bedroom (with possibility for a 3rd bedroom) century home exudes both character and sophistication. Renovated back to the studs, it’s move-in ready and blends timeless charm with modern comforts! At the heart of the home lies the custom kitchen, boasting a vaulted ceiling, stainless steel appliances, quartz countertops, a charming window bench seating, and direct access to the backyard—a perfect setting for hosting gatherings! Relax in the inviting living space, with plenty of natural light pouring in from newly installed windows. Then head upstairs where restored wood flooring adds warmth and character to the bedrooms. Convenience is key with upper-level laundry and a renovated bathroom featuring luxurious in-floor heating and an elegant clawfoot tub! Outside, unwind in the fully fenced backyard or enjoy a cup of coffee on the cozy covered front porch. With its prime location within walking distance to downtown Gananoque, waterfront amenities, Joel Stone Park beach, shops, restaurants, the 1000 Islands Playhouse, and the 1000 Islands Boat Museum, this home offers both serenity and convenience. Plus, recent upgrades within the last 2 years include a new roof, updated electrical, insulation, furnace, AC, and plumbing allowing for worry-free living. Don't miss the opportunity to view this rare gem! (id:29295)
36 Worthington Way
Kingston, Ontario
Move in Ready! This well-maintained 2 bedroom mobile home features a beautifully updated kitchen and bath with a spacious living area, open concept accented with ceiling beams, large kitchen with 2 pantries. The living area has propane fireplace for a cozy atmosphere. Easy household organization with excellent storage space, large entry closet and lots of well maintained white kitchen cabinets available. Exterior with a peaked roof, 10 x 12 large storage shed/workshop with hydro, small garden utility storage cabinet and storage lock-up. Located in the quiet community of Worthington Park, walking distance to all major amenities including No Frills, Canadian Tire, Shopper's Drug Mart and shopping center. Located on public transit, with medical, shopping and community activities. The Park has an active Community Centre with optional social events. Community programming very active during summer, Christmas & New Year social events. Monthly land lease (includes estimated payment for water and taxes). Conveniently located between downtown Kingston and Highway 401. Lot fees include taxes and water. (id:29295)
652 Princess St Unit# 711
Kingston, Ontario
Move in to reside in one of Kingston's newest, energy-efficient, and stylish condominiums with this bachelor unit featuring a balcony. Nestled in a central location, only a few steps from public transit, entertainment hubs, and Queen's University. The building boasts an array of amenities, including study rooms, a lounge/games room, a fitness center, bicycle storage, a rooftop patio, and ground-floor retail space housing restaurants, and shops. The unit is furnished with a TV, bed, mattress, nightstand, kitchen table and chair. The rent includes heating, cooling, water, and high-speed internet. Tenants are responsible for electricity. (id:29295)
19 College Street
Kingston, Ontario
Great home ideally located in a sought-after downtown neighbourhood just above Union Street and steps to Bearances Grocery. Enjoy 3+1 bedrooms, 2 full bathrooms, gleaming hardwood throughout a wood-burning fireplace and wonderful natural light. The expansive backyard has a large new deck, a lovely patio and perennial gardens. Don’t miss this one. (id:29295)
4100 Moreland-Dixon Road
Inverary, Ontario
Rare rural multi unit offering, quality built by Signature Homes on 2 acre lot. This property has almost 4500 square feet of offering! An opportunity to have rental income and a shop, or live in one unit and rent the remaining. Main house has 2 bed 2 bath unit and a separate 1 bed 1 bath unit - both with their own single car garages. Detached shop building with approx 2000 square foot garage/office space, bathroom, 12x12 garage doors and soaring ceilings. Finally a separate 2 bed 2 bath unit attached to the shop building. Constant pressure water system and hydronic heating throughout all units including shop. Single well and two septic tanks servicing property. Appliances included in each unit and 3 decks to be built. Market rent of entire package is $10,000+/month per local property management estimations. (id:29295)
145 Macdonnell Street
Kingston, Ontario
Excellent location situated in Sunnyside neighborhood, 15 minute walk to Queen's University. Bright, well maintained 4 bedroom, 3 full bathrooms. Hardwood floors throughout main floor. Large primary bedroom has 4 piece ensuite, walk in closet and separate sliding door entrance. Convenient layout of living space and kitchen/eating area. Basement has 2 nice sized bedrooms, 3 piece bathroom, office/study room and laundry. Large private deck at the rear and parking for 2. (id:29295)
4100 Moreland-Dixon Road
Inverary, Ontario
Rare rural multi unit offering, quality built by Signature Homes on 2 acre lot. This property has almost 4500 square feet of offering! An opportunity to have rental income and a shop, or live in one unit and rent the remaining. Main house has 2 bed 2 bath unit and a separate 1 bed 1 bath unit - both with their own single car garages. Detached shop building with approx 2000 square foot garage/office space, bathroom, 12x12 garage doors and soaring ceilings. Finally a separate 2 bed 2 bath unit attached to the shop building. Constant pressure water system and hydronic heating throughout all units including shop. Single well and two septic tanks servicing property. Appliances included in each unit and 3 decks to be built. Market rent of entire package is $10,000+/month per local property management estimations. (id:29295)
21 East Avenue S Unit# 503
Hamilton, Ontario
Welcome to urban living at its finest! This meticulously maintained 2-bedroom condo is a true gem. Spanning over 1000 sq. ft., it offers the perfect blend of comfort and style. Freshly painted walls exude modernity and warmth throughout. The open-concept living and dining area are flooded with natural light, creating a bright and inviting space for relaxation or entertaining. Step outside onto the spacious balcony to enjoy sweeping city views. The kitchen is a chef's delight, featuring ample cabinetry, modern appliances, and spacious counter space. Recent upgrades include a hot water tank and Electrolux washer/dryer. Both bedrooms are generously sized, with one boasting a walk-in closet. Renovated bathrooms feature elegant marble finishes and granite countertops. This condo includes designated underground parking, a storage locker, and a security system. Its prime location offers easy access to amenities and public transportation. Offers will be presented on May 16th. Status Certificate is available. (id:29295)
131 Rosemund Crescent Unit# 94
Kingston, Ontario
Lovely 3 bedroom end unit townhome, located in the beautiful neighbourhood of Strathcona Park! The main floor features a large living room and eat-in kitchen, as well as a 2-piece bathroom. The eat-in kitchen provides access to the private, fully fenced rear yard, complete with garden area, shed, mature trees and no rear neighbours. There are three good-sized bedrooms (one with a built-in desk and wall unit) and a 4pc bath. The basement features a large rec room, laundry area and a room that could be used for a 4th bedroom or workout area or workshop. Central vacuum included and water heater with energy saving timer is owned. Private driveway (only 4 units have this) in front and visitor parking nearby. Centrally located and close to shopping, schools, and parks. Excellent starter home! (id:29295)
10 Briarwood Crescent
Napanee, Ontario
Nestled in West Bridge Estates, you will find this all-brick 4 bedroom, 3 bathroom executive bungalow. You get the best of first impressions when you step into the spacious foyer and the remarkable feeling of modern comfort continues straight through to the open concept living/dining/kitchen. A bonus sunroom is accessible off the dining room as well as the primary bedroom. The basement is fully finished and includes 2 nicely sized bedrooms, a full bathroom and a large recreation room. The fully fenced backyard has been nicely manicured and features a patio, garden shed and a hot tub gazebo. (id:29295)
4083 County Road 1
Yarker, Ontario
Welcome to your slice of paradise complete with over 230 feet of riverfront along the serene banks of the Napanee River! This exceptional 9-acre wooded lot presents a rare opportunity to craft your dream oasis in nature. Boasting a tranquil setting and breathtaking vistas, this property offers the perfect canvas for your vision to unfold. At the heart of the estate stands an unfinished home, awaiting your personal touch to transform it into a haven of comfort and style. With ample space to customize and expand, this residence promises endless possibilities for creating a sanctuary tailored to your unique lifestyle. As you explore the grounds, you'll be enchanted by the lush woodlands that envelop the property, providing both privacy and natural beauty. Imagine leisurely strolls through your own private forest, immersing yourself in the sights and sounds of the great outdoors. For added convenience, a brand-new holding tank has been installed, ensuring reliable utility services for your future home. Embrace the tranquility of country living while still enjoying proximity to urban amenities, with both Napanee and Kingston just a short distance away. Whether you envision a peaceful retreat from the hustle and bustle of city life or an outdoor enthusiast's paradise, this idyllic property offers the ideal backdrop for realizing your aspirations. Don't miss your chance to claim this remarkable piece of paradise – schedule a showing today and start envisioning the possibilities (id:29295)
1205 Cyprus Road
Kingston, Ontario
Welcome to this beautiful family home located on a quiet, tree-lined street in Kingston’s sought after Greenwood Park! The main floor features a tiled foyer with a front closet, a bright dining room, a well equipped kitchen with patio doors that lead out to the deck and fully fenced backyard, a 2pc bathroom and a warm and inviting living room. The second floor hosts a large primary bedroom with a double closet and an ensuite bathroom, 2 additional well-sized bedrooms and a 4pc bathroom. The basement offers additional square footage with a spacious rec room and ample storage space. Updated furnace (2024). Close to schools, parks, walking trails, 401 and East end amenities. (id:29295)
385 Renda Street
Kingston, Ontario
Magnificent, executive, 4-bedroom, solid brick home, on a huge lot, overlooking Jim Beattie Park. The stunning entry draws your eye directly through to the dynamic park vista. To your left are the luxurious living and dining areas. Directly ahead is the modern kitchen which flows comfortably into the spacious family room. The flooring is hardwood, ceramic, and luxury vinyl throughout. Newer sliding doors access the deck and permaculture yard, with recently planted trees and future organic vegetables growing in newly constructed raised garden beds. Imagine running out of your backyard to the soccer fields of the park, the walking trails, or the famous Henderson Pool. An elegant oak stairway leads to 4 large bedrooms and 2 large bathrooms. The primary suite offers a walk-in closet and spacious ensuite. The lower level has recently been renovated with multi-generational options in mind. It includes a full kitchen, with granite counters and high-end appliances. As well, the luxurious new bathroom includes a soaker tub. Pot lights enhance a light filled, open concept space for family games' night, movie nights, grandparents' quarters, guest suite, or your University student's private sanctuary, while still living at home. Storage is plentiful on all levels. An added feature is a cold cellar (for all those vegetables) and an expansive utility room (for the craftsman or handy man). A large, clean, double garage has room for 2 cars as well as garden tools and equipment. All this within the warm, welcoming community of Henderson Place. A list of recent upgrades, including many newer appliances, will be available to the interested buyer. This home is truly unique and one you do not want to miss viewing. (id:29295)
2353 Mcivor Road
Kingston, Ontario
This home is where quiet country charm exists in harmony with the conveniences of city living. The glossy black iron gates at the base of the triple wide parking will be your first clue that you are about to step foot into an absolute gem of a home. The expansive kitchen with gleaming stone countertops and cathedral ceiling adorned with abundant pot lights is sure to impress. Perfect for entertaining, the open concept main level is home to hardwood floors and a truly convenient bonus room off to one side with laundry machines and a powder room which could be used as a home gym, craft room, or butler’s panty. Three sizable bedrooms and a full bathroom are neatly collected at the opposite side of the house. The lower level is where more possibilities emerge with the discovery of an in-law suite, a 4th bedroom and an additional full bathroom. There is a second laundry room and full kitchen with a walk-up to the expansive 100 x 290 foot lot. With a detached 1.5 car garage, proximity to Hwy 401, a short walk to the Cataraqui Community Center and a 5 minute drive to town this home really packs a lot into a tidy price point. I love this home and think you will too! Come have a look. (id:29295)
215 Simmons Road
Odessa, Ontario
Welcome to 215 Simmons road just outside of Odessa in the charming village of Wilton, Ontario, just a stone's throw away from Kingston! WThis delightful 4-bedroom, 2-bathroom bungalow nestled on a generous lot offers the epitome of comfortable living. As you step inside the home, you are welcomed by an updated main level complete with custom new flooring and stairs on both levels. A large chef's kitchen and a lovely walkout to your deck to enjoy your morning coffee or hosting gatherings with friends and family. The spacious bedrooms offer plenty of room for relaxation and personalization, while the large windows bathe the interiors in natural light. The expansive yard provides ample space for outdoor activities and gardening enthusiasts. The tastefully updated full lower level with in law potential is complete with wood stove, recent new flooring, living space and walkout ensures a modern and fresh ambiance with the added benefit of being able to walk right out to your backyard. Plenty of storage with your attached two car garage, and large driveway for ample parking. Privacy is paramount in this peaceful abode, allowing you to unwind and escape the hustle and bustle of everyday life. With nothing left to do but move right in, this residence presents a rare opportunity to embrace effortless living in a sought-after location. Septic replaced in 2019. (id:29295)
1200 Allen Point Road
Kingston, Ontario
Life on the Waterfront starts here on the Rideau (Colonel By Lake), with 2.37Acres and over 534 feet of waterfrontage. This all brick executive/family home has been meticulously cared for and maintained; with gleaming hardwood floors/ceramic floors. Spacious bright kitchen with granite counter top, backsplash, stainless steel appliances, microwave unit (2022). Home features three bedrooms with newer ensuite and soaker tub, glass shower and double sinks. Main floor family room with gas fireplace and new patio door (2023) to 22X20 patio with magnificent view of the water. Basement is partially finished with rec room, gas fireplace, office, and laundry area. Walk up from basement to 3 car (interior) garage. Updates include furnace (2021), roof re shingled (2014), new family room, living room and dining room windows (2023), water softener (2023), newly reconstructed sea wall (2015). All other windows replaced in 2013. Rear back garage door on waterfront side. A must see home, only minutes to city limits. (id:29295)
315 Palace Road
Kingston, Ontario
Welcome home to 315 Palace Road! One of the best rules in real estate is location. This property has got the right location! Walking distance to shops, parks, schools, transit at your doorstep, downtown & more. Ideal size for an investor, first time home buyer or someone downsizing. Charming and quaint this bungalow offers 2+2 good sized bedrooms and 2 full bathrooms. Main floor offers spacious kitchen with eating bar that overlooks great living room. Fully fenced rear yard with lots of room to roam. Well maintained and cared for throughout. Just a short walk or bus ride to Queen’s, St.Lawrence and KGH this opportunity should not be overlooked. (id:29295)
31 Coventry Crescent
Kingston, Ontario
Well appointed 3-bedroom, 1.5-bathroom townhouse in beautiful Kingston, ON! This exceptional end-unit boasts over 1500 sq. ft. of comfortable living space spread across two adventurous stories and three dynamic levels. Designed to impress, its outstanding features range from a cosy walkout basement with an elegant gas fireplace to a generously proportioned, newly updated kitchen with the latest appliances. Looking for spacious bedrooms? Each of the three bedrooms offers ample space, perfect for an expanding family or first-time homebuyers. The updated bathrooms add a touch of luxury, completing the comfort and style of this excellent townhouse. The outdoors won't disappoint either. Enjoy your morning coffee on the new deck, overlooking a lush, beautifully fenced yard. Looking for privacy? This property boasts a new privacy fence - the perfect setting for backyard fun. A dedicated shed provides additional storage, keeping your new home clutter-free. This home comes with a dedicated parking spot, but clever planning could allow for a second, ensuring plenty of space for your vehicles. Its premium location places all amenities close at hand - shopping, schools, transit and more are just around the corner. (id:29295)
142 Virginia Street
Kingston, Ontario
This pristine, ready-to-move-in home offers a turnkey experience with all appliances included. Built in 2008, this semi-detached elevated bungalow features 3 bedrooms upstairs, a full bath with a convenient cheater ensuite door to the primary bedroom and a luminous, open concept living/kitchen area. The fully finished downstairs offers a cozy rec room, a spacious bedroom with a full ensuite bathroom and ample storage closets for effortless living. The laundry room, mostly finished with vinyl floors and drywall, provides interior access to the garage from the lower level making in-law potential easy. Recently painted in neutral tones throughout, the entire home features newer laminate floors with a 35-year warranty. Outside, enjoy the fully fenced backyard adorned with charming perennial gardens. A new shed, measuring 10x14 feet with a loft, insulated walls and hydro was added in 2023 providing extra storage and space for a workshop. Shingles were replaced in 2023 and an extended warranty on the new Fridge, Stove, Washer and Dryer means there is nothing left to do but move in. Conveniently located near shopping and the 401, with an easy commute to downtown or CFB Kingston, this versatile home offers great accessibility. Take a virtual tour and schedule your private showing today! (id:29295)
4307 Ottawa Street Street
Harrowsmith, Ontario
Nestled in the quaint village of Harrowsmith sits this beautiful two-storey home, its inviting porch extending a warm welcome to visitors. This property has so much to offer and it’s evident from the moment you arrive. The interior is light, bright and mixed with neutral tones throughout. Gleaming hardwood floors flow through the living room, dining room and family room. The bright white kitchen is practical in design and has ample cabinetry, stainless steel appliances and a large island. A laundry room, powder room and bedroom/den, complete the main level. Upstairs you will find a four-piece bathroom and two spacious bedrooms which could be converted back to three bedrooms if preferred. Outside, there is ample outdoor space for your kids and pets to play. Enjoy morning coffee, afternoon tea and the warmth of the sun outside on your deck. The detached garage accommodates a car and a workshop. The upstairs loft is a great space for storage and your future plans. The generous driveway can fit up to six vehicles or your camper. This home has had several updates over the past few years including a new propane furnace, A/C, two mini-split heat pumps, new doors, most windows and was professionally painted throughout. Close to village amenities, great schools and only a fifteen-minute drive to Kingston. We invite you to take a further look! (id:29295)
556 Mount Chesney Road
Inverary, Ontario
WOW!!! This stunning, all brick, 4 bedroom, 4 bathroom, 3 car garage, luxury home is beautifully set on a .97 acre corner country lot just 6 minutes from the 401 and features just under 3800 SQ feet of finished living space, with high end finishes throughout, 3 propane fireplaces, one on each floor, incredible architecture including a continuous curved staircase with a view through all 3 levels, an unbelievable new kitchen with gleaming quartz countertops, stone backsplash, top of the line stainless steel appliances, double wall oven, access to a cozy sunroom and back deck, an elegant separate dining room, sunken living with fireplace, a massive master bedroom upstairs with another fireplace, walk-in closet, glamorous 6 piece ensuite bathroom with soaker tub, glass shower, double sinks and marble tile, 3 more spacious bedrooms and another full bathroom on the upper level. The lower level features a large rec room, a third fireplace, elegant wine cellar, laundry, bathroom and access to the garage for in-law suite potential! Truly a rare find! Don't Miss Out!! (id:29295)
894 Riverview Way
Kingston, Ontario
CaraCo built 'Sunnyside' townhome in Riverview with no rear neighbours. Just 6 years old, this home offers 1600 sq/ft, 3 bedrooms, 2.5 baths and a list of upgrades including ceramic tile to foyer, laminate floors and 9ft ceilings throughout the main floor. Upgraded kitchen, quartz counters with breakfast bar, tile backsplash, walk-in pantry and stainless appliances included. Bright and open living room with pot lighting and patio door to fully fenced rear yard. Main floor laundry/mud room off the garage. 3 bedrooms up including the primary bedroom with walk-in closet and 3-piece ensuite. The basement is ready for your future finishing. All this plus central air, HRV, powered garage door. Located within walking distance to the new Riverview Shopping Centre complete with grocery store and a short commute to all east end amenities and downtown with the new Waaban crossing. (id:29295)
651 Woodland Place
Kingston, Ontario
Phenomenal all brick bungalow with 5 bedrooms, 3.5 bathrooms and an attached double car garage, located on a large 0.629 acre lot in an exclusive east-end neighbourhood on a beautiful cul-de-sac. The main level of this home offers a large foyer, an elegant living room with bright windows, a dining room close to the outstanding chef’s kitchen which features a Sub-Zero refrigerator, dual Wolf wall ovens, a Wolf cooktop, granite countertops, and a walk-out to the deck, the family room which offers a gas fireplace, a large stunning laundry room and powder room, and the spacious primary bedroom with 3-piece ensuite bathroom and walk-in closet. The main floor is rounded out by 3 more ample bedrooms and the main 4-piece bathroom. The lower level is ideal for family gatherings with the large family room, the recreation room (exercise room), 2 more generous bedrooms, an office, and a 3-piece bathroom. The backyard is paradise, surrounded by mature trees and gardens offering privacy to the large back deck with pergola, the perfect place to enjoy a summer afternoon. Conveniently located just off of Highway 2 in Kingston’s east-end, close to CFB Kingston, RMC, and the shops, restaurants, and entertainment of downtown Kingston. (id:29295)
91 Barley Road
Belleville, Ontario
Welcome to Prince Edward County, know as one of Ontario's most sought after summer destinations, featuring world class wineries, farm to table culinary fare, beautiful sand beaches, boutique accommodations, and camping sites. 91 Barley Road is awaiting new owners who are eager to renovate and take the home to its next level. This solidly built Cape Cod style home offers lots of space for the growing family including the idyllic half acre lot. The features offered will only enhance your renovation ideas. Hardwood floors in the hallways, living and dining rooms. Solid wood staircase, natural wood wainscotting in dining room, hallways & staircase, 2 wood burning fireplaces, ensuite potential, spacious principle rooms, workshop, walkout to double garage, concrete deck (ideal for future screened in summer dinners), generator, steel roof and some new windows. 10 minutes to Belleville, 27 minutes to Picton. It's time to renovate your future! (id:29295)
210 Arnold Street
Kingston, Ontario
Country in the city, this one owner all stone 1,206 sq/ft bungalow offers 2 bedrooms, 1 bath and is set on a large 92' x 166' lot on a quiet mature street. The main floor offers a bright open concept design with hardwood under carpet in living/dining. The living room features large windows and fireplace with stone surround open to a generous dining room and kitchen with ample cabinetry, built-in pantry and appliances included. 2 spacious bedrooms, both with hardwood floors, including the primary bedroom with large closet and 5-piece main bathroom with tile flooring, double sinks and jacuzzi soaker tub. The basement is ready for your finishing touches including laundry, den with closet and large rec room area. All this plus central air, HRV, beautifully landscaped grounds with a large rear yard, an oversized 21'11 x 27'4 detached garage with electricity, municipal water service and paved parking for 6+ cars. Updates include windows, roof shingles, gas furnace and more. Conveniently located close to all west end amenities and the 401, this well cared for home is sure to impress. (id:29295)
66 Greenview Drive Unit# 607
Kingston, Ontario
Quiet coveted end unit in this Incredibly well managed Condo. Located for convenience close to the center of town overlooking tree tops and conservation area perfect for nature lovers, on the edge of the Cataraqui Golf and country Club, and the Rideau trail. The kitchen features New Quartz countertops with an eat at bar, and open view to the Living room with Dining area. Spacious and bright relax in this quiet space or step out to the corner view balcony and watch the sun set over the trees.There are 2 good sized bedrooms, Bathroom with tiled floors, (Hot water is included in the Condo Fees). An in-suite storage room can be used as a small den. Upgraded electrical panel. This Condominium is a friendly peaceful building with careful security monitoring. It has an active community feel with plenty of facilities available. A Fitness room, Huge freshly renovated laundry room with “free book library”, Guest suite, Party/Common Room, Games room, Work shop,extra storage space can be rented if needed, a bicycle storage area as well, and plenty of Visitor parking. Inground Pool for the residents is well maintained throughout the summer. The Grounds surrounding this Cul de Sac location provide groomed and inviting country feel in the heart of the city. (id:29295)
7 Centre Street Unit# 102
Greater Napanee, Ontario
This cozy 2-bedroom, 2-bathroom condo apartment unit offers a serene retreat with views overlooking the Napanee River. Located on the first floor provides exterior access through either a patio door in the primary bedroom or a door in the spacious living room. The primary bedroom boasts a generous walk-in closet, providing ample storage space for your wardrobe essentials. Enjoy the soothing sounds of the river as you unwind in your home. Experience the ease of living with in-unit laundry facilities, ensuring the utmost convenience. Step outside and embrace the vibrant community surroundings - the building is conveniently located close to downtown, playgrounds, and the library. Your new home is a stone's throw away from the boardwalk along the Napanee River, allowing you to indulge in leisurely strolls and take in the natural beauty that surrounds you. Don't miss the chance to make this riverside condo your own. Schedule a viewing today and let the Napanee River be the backdrop to your new chapter! (id:29295)
Get listings to your email, before it hits the market!
Just fill out a quick form indicating what you are looking for and I'll start sending you updates of listings that match your specified criteria. Whether you are looking for a farm, cottage. lot, duplex, condo or executive style beachfront home, I will help you find the home that's perfect for you.


