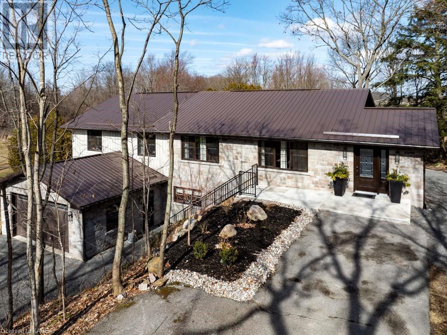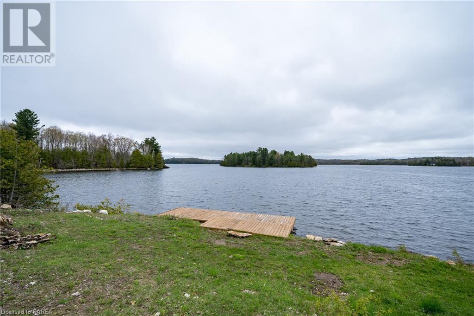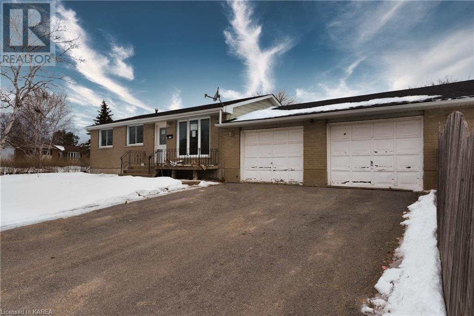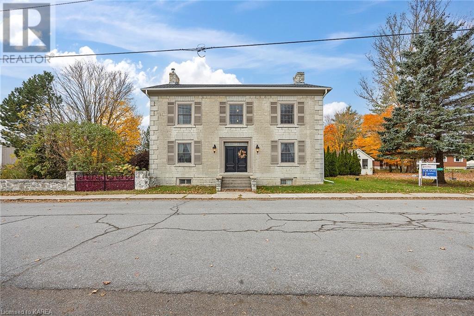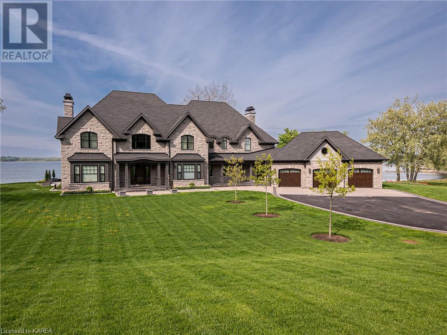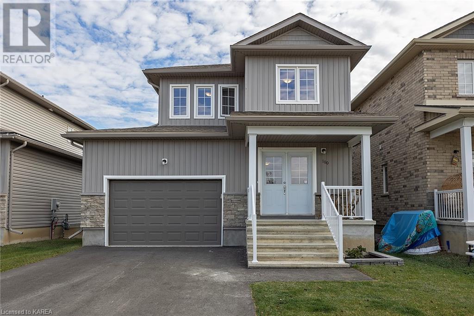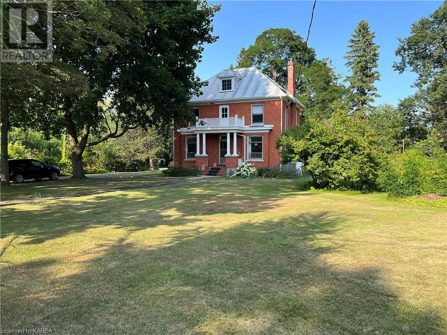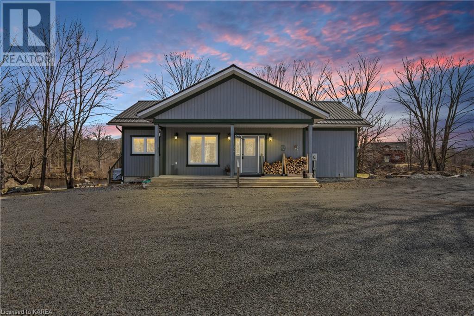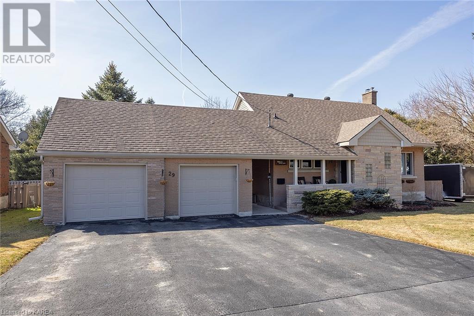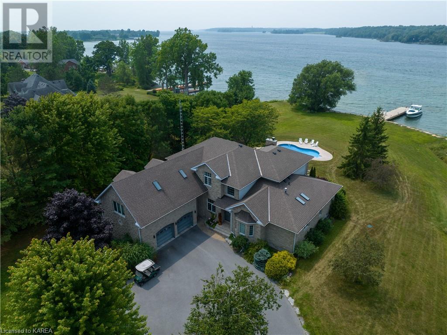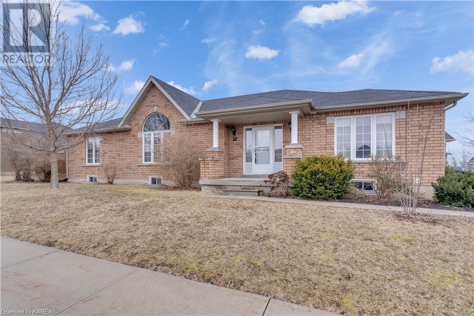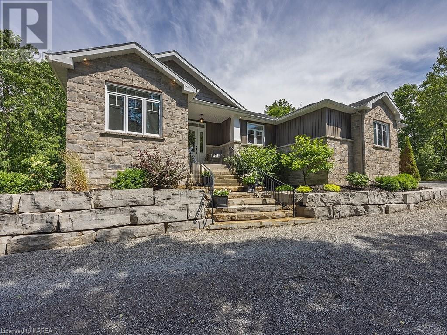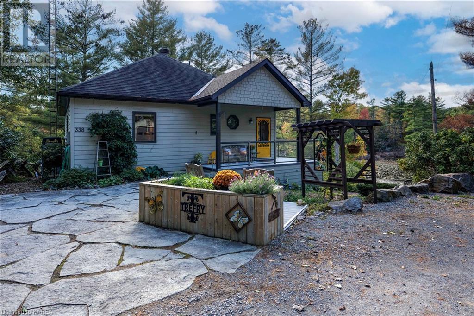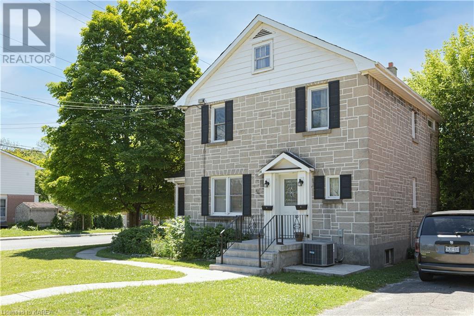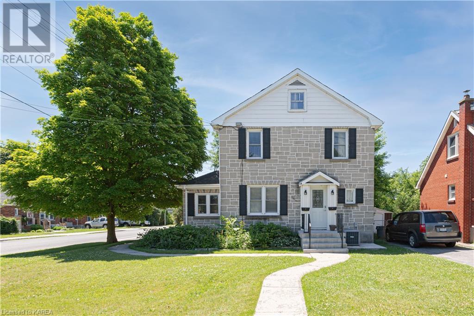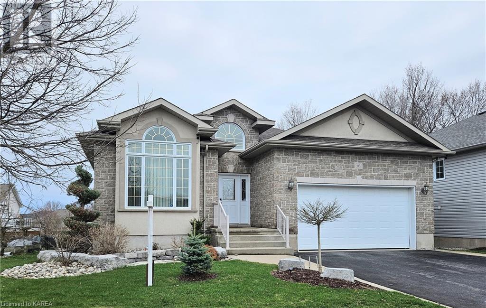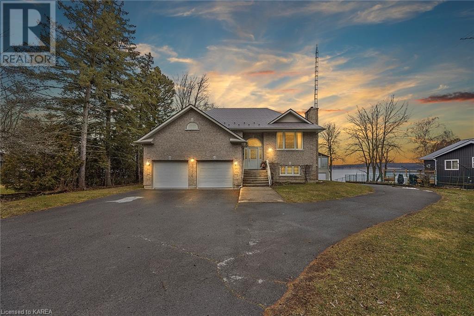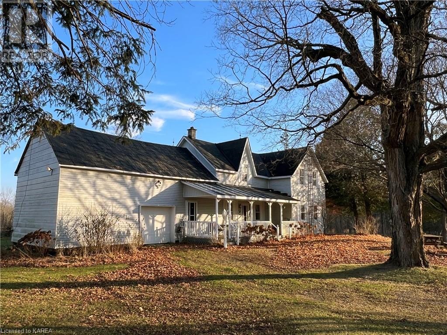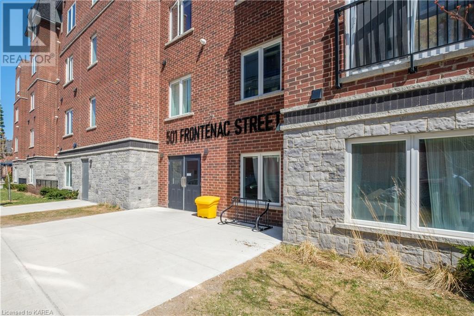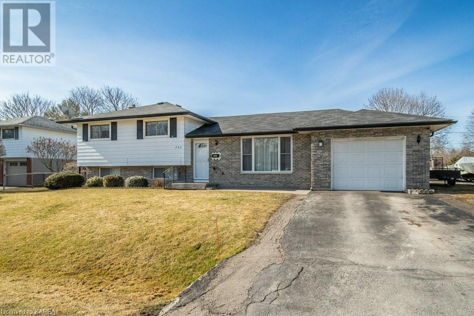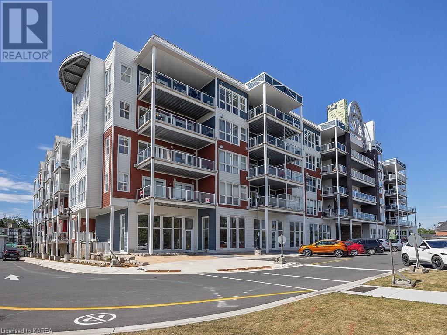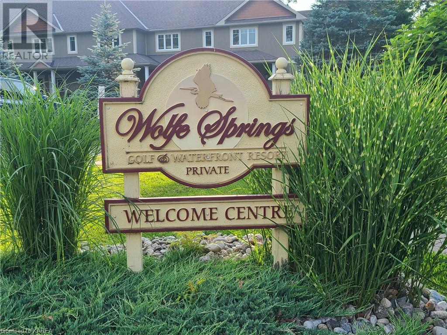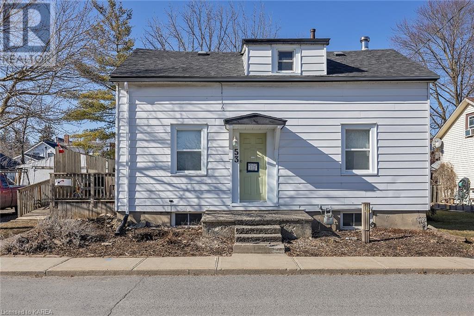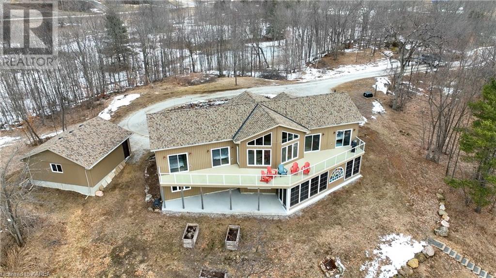Properties
304 Railway Street
Lansdowne, Ontario
Welcome to 304 Railway St. nestled in the beautiful Leeds and Thousand Islands region of eastern Ontario. This stunning property has everything the discriminating buyer is looking for along with 86 acres of land brimming with wildlife, hardwood forests and open fields. There’s also a fully functional sugar shack to enjoy on the property if you’re looking for a new family hobby. Inside this bright and spacious open concept home, you will find 2 levels of finished living space featuring all the modern finishes you would expect along with an oversized kitchen Island perfect for family gatherings and entertaining friends. The basement boasts 9 ft ceilings. This unique property is centrally located between Toronto and Montreal and only a 1.5 hr drive to Ottawa and is only minutes from the 401, popular Charleston Lake , the Mighty St Lawrence River and all amenities. If you’re looking for your own piece of paradise that offers a real sense of peace and tranquility that you can be proud of, this is the property for you . Call today for your personal showing. (id:29295)
1221 Cp Lane Lane
Arden, Ontario
This stunning property offers an unparalleled opportunity to embrace waterfront living at its finest. As you step into the bright foyer, you'll immediately feel a sense of warmth and welcome. Boasting 2 bedrooms plus a generous-sized office currently utilized as a 3rd bedroom, along with 3 bathrooms, this home exudes comfort and versatility.The heart of the home features an open-concept kitchen, dining room, and living area, creating the perfect space for gathering and entertaining. A partially finished basement awaits your personal touch, providing a blank canvas of opportunity. Outside, prepare to be enchanted by resort-feeling amenities that elevate every day into a forever vacation experience. Relax on the patio or enclosed porch patio area, take a dip in the pool and lake or soak up the sun on your private dock. With a fully winterized garage/workshop and a trailer for guests, every convenience has been thoughtfully considered. Indulge in the joys of waterfront living as you immerse yourself in nature and breathtaking views. Boating, fishing, swimming, or simply admiring the surroundings, this is a place where memories are made and cherished. As an added bonus, the Trans Canada Trail is right at your doorstep, offering endless opportunities for hiking, biking, four-wheeling, and snowmobiling adventures. Conveniently located just 1 hour and 45 minutes from Ottawa, under 3 hours from Toronto, 1 hour from Kingston, 25 mins from Sharbot Lake. (id:29295)
1308 Edwin Street Unit# 2
Kingston, Ontario
Welcome to your modern renovated 2-bedroom garden suite! This recently updated unit features brand new stainless steel appliances, including a microwave and dishwasher, complemented by fresh hardwood flooring, paint, and trim throughout. Enjoy the convenience of shared laundry facilities and a spacious backyard, perfect for outdoor relaxation. Situated in a tranquil residential neighborhood, this home offers proximity to shopping, amenities, restaurants, parks, and more, providing a comfortable and convenient lifestyle for its residents. (id:29295)
283 Simmons Road
Odessa, Ontario
Welcome to the “Warner House” circa 1850. A spectacular restoration and renovation in the heart of Wilton. This 3550 sq.ft., 2 storey century home has fabulous bones and was extensively restored to embody a bright & open environment of elegant simplicity and modern day amenities. Originally constructed from double wide limestone walls with recent improvements: updated electrical, plumbing, roof and mechanicals, hard to find old homes in this condition! 1800’s luxury is demonstrated with the deep-silled floor to ceiling windows, exposed limestone walls, elaborate floor trim and crown molding, high ceilings, and wide plank pine floors. Kitchen was remodeled with stone counter tops, exposed limestone walls, and new cabinetry. Bright and inviting living room providing entertaining space combined with dining area. Beautiful wood stairs and curving original hand crafted wood bannister leading to 5 bedrooms 2 full baths complete with wide plank pine flooring. Main bath (4 pc) w soaker tub and standup shower accessible from primary. Attached and separable coach house is accessible from both main and 2nd floors and offers a spacious family room w wood-burning fireplace, kitchenette, circular staircase, thus allowing in-law suite flexibility. Basement is finished with rec room, laundry room, full bath, and mechanical room. Spacious backyard is filled with trees, perennial gardens, work shop, and features a wrap around stone patio with hot tub spa! Proven profitable short term rental as well! (id:29295)
251 Clark Drive
Gananoque, Ontario
Welcome to 251 Clark Drive, an extraordinary waterfront property with a luxurious 4+1 bedrooms, 5+2 bathroom home located just outside of the beautiful town of Gananoque. This +/- 1.9 acre property rests on the shores of the St. Lawrence River and is a waterfront paradise with a boat house, jet ski docks that are protected by a sea wall, an L-shaped main dock with boat lifts, and a sand beach. The home has been impeccably decorated, not a detail has been ignored. The main floor features a large foyer, an elegant dining room, a spacious office with Sangiacomo cabinetry, a great room with vaulted 16’ ceiling and a fireplace with floor-to-ceiling stone surround as well as built-in cabinetry and a walk-out to the yard, a gleaming eat-in kitchen with a coffered ceiling, Brazilian Marble countertops, a Sub-Zero refrigerator/freezer, a Wolf propane stove, and the breakfast area overlooking the water, 2 butler pantry’s, a large family room with fireplace, leading to the screened-in porch that is much more than your standard screened-in porch! A laundry room, mud room, and 2 powder rooms round out the main level. The second level offers a large primary bedroom with a fireplace, balcony, 5-piece ensuite, and two huge Sangiacomo walk-in closets, 2 additional bedrooms with 3-piece ensuites, and a fourth bedroom/craft room with built-in cabinetry, a walk-out to a balcony, and a 3-piece ensuite. The lower level features an additional bedroom, family/tv room with access to the secret “poker” room through the bookcase, a 3-piece bathroom, a mirrored gym area with locker units, and a full hockey rink with synthetic ice. The home features a beautiful attached 3-bay garage with epoxy flooring as well as a detached garage with in-floor heating. Conveniently located just a 6 min drive from downtown Gananoque, and a 25 min drive to downtown Kingston where shops, restaurants, & entertainment abound. (id:29295)
100 Brennan Crescent
Odessa, Ontario
Millcreek Gem is a great place to call home - Mornings are glorious with coffee in hand as the sun rises over Historic Babcock Mill Park. The unobstructed easterly view across the parkland is special and so is the bright and airy ambiance of the great room. This 3 bedroom home with 2.5 baths has a great floor plan and features. The wide entry and main hallway is grand for receiving guests or corralling kids out the door. Up the wide stairway to 3 bedrooms including the large primary bedroom with spa-like ensuite. Lock yourself away and into the deep soaker to melt the stress away. Appreciate the super convenience of the 2nd floor laundry and large main bath with dual sinks for morning efficiency. Back in the great room is the stylish and functional kitchen with lots of counter space, centre island, large pantry, and all stainless appliances included. And then there's the nearly finished basement with a spacious recreation room that's wonderfully bright and has a patio door walkout to the rear yard. Truly a special home overlooking the Millhaven creek and peaceful parkland with a large network of walking trails. Conveniently close to schools, shopping, services, and the 401. Come see for yourself what a gem it is. (id:29295)
463 Elva Avenue
Kingston, Ontario
The historic Gates farmhouse in the desirable east end of Kingston is available for sale. In a quiet established neighbourhood surrounded by woodland and bordered by the St. Lawrence River, this stately home is in close proximity to downtown Kingston, within walking distance to a public waterfront park, and features a beautiful garden and a detached 2+ car garage on 0.7 level acres. The brick and limestone two-story farmhouse was extensively and lovingly restored and renovated beginning in 2007, with original hardwood floors, woodwork, and antique tin ceilings exposed and refinished. The stately design features a columned front entrance, large bay windows with limestone sills, high ceilings throughout, a large modern kitchen with custom cabinets, an elegant formal dining room, and a sun room and patio area off the garden. There are 4 generous bedrooms and two full bathrooms on the second level, and a third bathroom and laundry room off the kitchen. An attached garden shed, an unfinished basement with stone walls, and a large attic space with full plywood subfloor provide ample room for storage, workshops, or future home expansion. The garden features a range of fruit trees and flowering bushes, and a large area for growing vegetables -- the “truck garden” original to the 1878 farmstead. A rooftop solar panel system significantly offsets energy costs thanks to the generous terms of the Ontario government’s microFIT program. (id:29295)
6130 First Lake Road
Verona, Ontario
This stunning custom-built bungalow nestled along the banks of Depot Creek offers a peaceful retreat with picturesque views of the flowing water and tranquil sounds of the falls. Enjoy gorgeous sunrises over the water and sunsets from your front porch. The open concept layout boasts vaulted ceilings, beautiful hardwood floors, and a cozy woodstove, creating a warm and inviting atmosphere. The spacious kitchen features ample counter and storage space, a large island, and plenty of natural light streaming in through the windows. The dining area opens up to a partial wrap-around deck, perfect for enjoying meals while taking in the stunning views of the water. The meticulously landscaped yard adds to the charm of the property, creating a serene outdoor oasis. The main level also includes a sitting room that can easily be used as an office, a luxurious primary bedroom, and a well-appointed 4 pc bath, plus an additional 3 pc bath. Descend the gorgeous wood stairs to the lower level, where you'll find a second living room with a walkout to the backyard, two additional bedrooms, a 3 pc bathroom, a convenient laundry room, and a utility room with extra storage space. With its peaceful waterfront location and thoughtful design elements throughout, this bungalow offers a rare opportunity to live in harmony with nature while enjoying the comforts of modern living. Updates include steel roof and heat trace. Only minutes to the sweet village of Verona and 25 minutes to Kingston. Don't miss your chance to make this dream home your own! (id:29295)
29 Sarah Street
Napanee, Ontario
Family Home in a Prime Location! This well-maintained house is located on a large town lot in a highly desirable neighbourhood, providing convenient access to downtown, scenic waterside trail, parks, library, golf course, and more! The main floor boasts an inviting open concept with an eat-in kitchen/family room, perfect for family gatherings and entertaining. Additionally, there is a separate living/dining area, ensuring ample space for everyone. Practicality meets convenience with main floor laundry and two-piece bath, adding to the functionality of this fantastic home. Enjoy morning coffee overlooking the gardens in the backyard from the 3 season sunroom. On the upper floor, discover a generously sized primary bedroom featuring double closets, along with two other well-proportioned bedrooms and a tastefully appointed four-piece bathroom. The lower level adds to the living space with a recreation room, providing an ideal spot for relaxation or entertainment. One of the standout features of this property is the double detached garage with loft, providing extra storage. Recent updates have been made to enhance the property's value and efficiency, including a new natural gas furnace in 2022, siding/soffit/fascia and eavestrough in 2020, and a sunroom/deck addition in 2017. Don't miss the opportunity to make this house your home – a perfect blend of comfort, style, and practicality. (id:29295)
44 Howe Island Drive
Kingston, Ontario
Island living at its finest. This custom built 4583 sq ft Garafolo home was built on a beautiful west-facing waterfront lot and left no expense spared. With this coveted setting in mind, nearly every room on the main floor features stunning views of the renowned Bateau Channel. This expansive home has high-end finishes throughout and a layout that could suit anyone, with enough room for a large family while also allowing single floor living for someone looking to avoid stairs. Boasting hardwood and tile throughout the main floor (including in-floor heating in all tiled areas), this level features the primary suite (including a 5-pc ensuite and large walk-in closet), laundry, 3-pc bathroom, dining with gas fireplace, and great entertaining space with water views from the kitchen, breakfast room, sunroom, and great room. The grand hardwood stairs lead you to a bright loft space overlooking the great room, and large bedrooms with a 4-pc bathroom. The upstairs also allows for home office or in-law space with a large loft accessible from the house or garage featuring two bright rooms with skylights, dormers, and private balconies. The extensive shoreline work (blasting, excavation, seawall, etc.) and 90’ dock makes this home perfect for any boating enthusiast with sufficient depth and space to dock a large boat. The 20’ x 20’ seating area on the dock is perfect for watching sunsets or drying off after a swim in the river. For those looking to extend swimming season, the heated 32’ x 16’ inground saltwater pool (2019) surrounded by mature trees and gardens is where you can spend your time. With the many recent improvements this home is ready to move in and enjoy! (id:29295)
12 Kanvers Way
Napanee, Ontario
Welcome Home to this Gorgeous bungalow featuring all-brick exterior and double car garage, all nestled into a generous corner lot of an established neighborhood. Exceptional curb appeal and desirable location, this home offers both comfort and convenience. Layout features 3+2 bedrooms and 2 1/2 baths, resulting in a floorplan that provides plenty of room for the entire family. The large M/L living room seamlessly connects to the spacious kitchen, complete with eat-in dining area and patio doors that invite you out to your partially fenced back yard. Gleaming hardwood and ceramic floors run throughout the main level, adding an elegant touch to the home. Additionally, this property is designed with accessibility in mind, featuring handicap accessible features throughout the M/L. The L/L offers even more living space, with two additional bedrooms, a full bathroom and a large recreation room. This bonus space provides endless possibilities to suit your families personal needs. Outside, the property features a nicely landscaped yard and large deck, perfect for hosting outdoor gatherings for family and friends. A vegetable garden allows for the pleasure of growing your own fresh produce, while a shed provides convenient storage space for your outdoor essentials. From your front door, you will be a short walk to most amenities that include parks, shopping and the Lennox and Addington General Hospital and wellness complex. Don't miss the opportunity to view this lovely home, its impressive! (id:29295)
5181 Highway 15
Kingston, Ontario
Exquisite custom-built bungalow on 1.3 acres, only 12 mins from the 401 and a short stroll away from Brewers Mills locks. Boasting 2,200+ sq/ft of living space, 3 beds, 2 baths, and a finished basement! Featuring elegant hardwood and tile flooring on the main level, an open-concept layout with a spacious living room, a cozy corner fireplace with a stone surround, and a stunning kitchen with granite countertops, a generous island with an extended breakfast bar, tile backsplash, crown molding, and built-in pantry cabinets. Step out from the dining room through garden doors onto the back deck overlooking a private yard with mature trees. The primary bedroom offers hardwood floors, crown molding, a sizeable walk-in closet, and a 3-piece ensuite bathroom. Two more bedrooms with hardwood floors, a 4-piece main bathroom, and a generous mudroom/laundry room with built-in cabinets and a laundry sink complete the main floor. The finished lower level boasts a spacious rec room with pot lighting, a freestanding propane stove, and the potential for an extra room and full bathroom. This stunning property is beautifully landscaped both in the front and rear. Additional features include central air, HRV, propane furnace and appliances included. Escape the city and enjoy tranquility without sacrificing convenience. Don't let this opportunity slip away! (id:29295)
338 Moulton Farm Lane
Westport, Ontario
Nestled in the trees with a beautiful private and peaceful setting sits this custom- built 2-bedroom, 2-bathroom home on Loon Lake. The property has 330 feet of water frontage and just under an acre of Canadian Shield terrain with towering pine trees and granite outcroppings. The waterfront is natural and full of wildlife and also gives access to the entire historic Rideau Canal System. The home and property have been exceptionally cared for in every way – beautiful landscaping, quality finishing inside and out and charming touches everywhere that create a peaceful and serene setting. The floorplan of the home has a relaxing vibe with a warm, inviting foyer, large open and spacious living room, dining area and kitchen. The kitchen is a chef’s dream with maple doors, stone countertops, a tile backsplash and a scenic view of the lake outside. From the dining area you can step into a gorgeous three season room which has amazing views in every direction. The main level also features the primary bedroom and a large 3pc. bathroom with an oversized glass block shower and heated floor. The finished lower level includes a recreation room with a propane fireplace and direct access outside to a tiled patio complete with a propane fire pit in the rocks. Back inside there is a large second bedroom, a 4pc. Bathroom and a utility/laundry room. The house is serviced by a septic system, drilled well with UV light, heat pump with electric forced air backup, HRV, AC. and 200-amp service. There is a buffer lot next door included in the sale of this home and two prefabricated garages with one having a fabric shelter attached. Access to this amazing home is easy as it is just a short distance off of Perth Road, 10 minutes south of Westport and only 30 minutes south to Kingston. Imagine owning your very own paradise property on the Rideau System, being able to boat for miles and miles or just relax in your sun-room or on the patio and enjoy nature. Exceptional property! (id:29295)
78 Carruthers Avenue
Kingston, Ontario
Fabulous investment opportunity with this beautifully maintained & updated triplex located just a short distance from Kingston’s downtown core, Queen’s University & KGH. The first unit is comprised of 3 bedrooms, 2 baths, is air conditioned & is currently rented for $2594.25/ month all inclusive. The second unit consists of 2 bedrooms, 1 bath & is currently offered for $2,095/month all inclusive. The third & final unit features 1 bedroom, 1 bath, is currently rented for $1650 / month + electricity & heat (landlord pays the water), as well as an additional $50 / month for parking. This fruitful property offers on-site laundry, parking, & is sure to garner the interest of potential future tenants for years to come. Book your private tour to add this wonderful piece of Kingston real estate to your growing investment portfolio today. (id:29295)
78 Carruthers Avenue
Kingston, Ontario
Fabulous investment opportunity with this beautifully maintained & updated triplex located just a short distance from Kingston’s downtown core, Queen’s University & KGH. The first unit is comprised of 3 bedrooms, 2 baths, is air conditioned & is currently rented for $2594.25/ month all inclusive. The second unit consists of 2 bedrooms, 1 bath & is currently offered for $2,095/month all inclusive. The third & final unit features 1 bedroom, 1 bath, is currently rented for $1650 / month + electricity & heat (landlord pays the water), as well as an additional $50 / month for parking. This fruitful property offers on-site laundry, parking, & is sure to garner the interest of potential future tenants for years to come. Book your private tour to add this wonderful piece of Kingston real estate to your growing investment portfolio today. (id:29295)
163 Rose Abbey Drive
Kingston, Ontario
Your summer holiday begins with a short walk to your back yard. Professionally designed and landscaped by S. Wentworth Landscape Ltd., the 230' yard features a 22'x37' kidney shaped pool with poolside lounging area flora that need minimal upkeep but provide for maximum privacy. Enjoy your morning coffee from the upper-level deck or saunter down to the lower patio, flip open the cover and sink into the 5+ person hot tub. The house with its very spacious lower-level rooms are as open and airy as the upper with large windows, a 2nd gas fireplace and a patio door walk out. You’re not closed into a separate room with the kitchen as it opens up to a family room with a fireplace and patio doors. The cabinets are maple, the backsplash marble. A mudroom/laundry room from the garage has storage for boots, shoes, all the extra accessories; and you can just close the door and pretend it's all put away neatly. There are 4 separate spaces we would classify as 'sitting areas' that give you multiple options for TV or a reading rooms. Close by are 2 primary schools and a high school-all within walking distance. Public transportation is at your front door, groceries, restaurants, and other shopping in minutes. Superb location with easy access to downtown, or west Kingston via the Waaban bridge. If you need to access the 401, it's only a few minutes north. It's the ideal home to create a space for aging parents that still want their privacy. It's a house where the family can grow but not grow out of. (id:29295)
1 Leavis Shores
Gananoque, Ontario
Built in 1999, this lovely elevated bungalow on Howe Island has so much to offer. The Living Room welcomes you with the warmth of the propane fireplace. The Kitchen and Dining room are spacious enough to entertain and the view from the sunroom is simply spectacular. Down the hall, the large Primary bedroom boasts both closet space and a four piece ensuite with jacuzzi tub. An additional bedroom and the four piece main bathroom complete the main level. Downstairs, you will find laundry, storage, walk up access to the double car garage and an additional three piece bathroom. The carpeted Recreation room with twelve foot ceilings is the perfect spot to hosts guests year round. Enjoy the winter months gathered around the bar and wood stove. In the warmer weather, walk our from the second sunroom to the patio to take in the scenery. This backyard paradise includes a brick oven and BBQ area, tiered deck and manicured lawns. At the water's edge, there are two docks and an impressive boathouse with plenty of room to store your water toys and a second floor party room. This beautiful home allows space for both quiet reflection and the venue for your next extended family gathering. Don't miss this opportunity to view this charming island home. (id:29295)
3207 John Martin Road
Hartington, Ontario
4 Generations of Love & Memories wrapped up in this older home. 6 acre Hobby Farm with a great barn, drive shed and property to enjoy your country living in a private spectacular setting. Sitting off the road is a picturesque frame home waiting for new owners to make it their own. Home offers large country kitchen with main floor laundry off kitchen, 4 pc bath off kitchen, pantry and large living room. Main floor bedroom or could be parlour or office space. Upstairs boasts 3 bedrooms, one smaller and two bedrooms, one with walk in closet, beautiful original trim. Attached garage (wood shed) off kitchen house entrance with loft over kitchen. Nice porch off kitchen to sit enjoy the summer breeze and a refreshment. Beautiful hobby barn with electricity and water and drive shed to store your ATV and accessories in. Looking for some piece and quiet and private setting and only 20 minutes from Kingston? This great little farm is waiting for some love! (id:29295)
501 Frontenac Street Unit# 105
Kingston, Ontario
Welcome to this turn key, open concept condominium centrally located in downtown Kingston. This condominium unit features 3 spacious bedrooms, 1 full bathroom, high ceilings, in-suite laundry, a beautiful kitchen with quartz countertops, stainless steel appliances and a warm & inviting living room with an abundance of natural light throughout the entire unit. This condo is conveniently located close to Queen’s University, Hotel Dieu, KGH, shopping, restaurants and parks. (id:29295)
262 Barrett Boulevard
Greater Napanee, Ontario
Nestled on a corner lot in a tranquil and quiet neighborhood, this well-maintained 4-bedroom, 1-bathroom side-split residence is the easy choice for your next place to call home. As you approach, the curb appeal shines with a charming exterior. The single-car attached garage and paved driveway provide parking space for you and your guests. Step inside, and you'll be greeted by a warm and inviting atmosphere. The interior boasts a thoughtful layout with four bedrooms, providing ample space for a growing family or those in need of dedicated work-from-home offices. One of the standout features of this home is its proximity to King Street Park and the adjoining soccer field. Enjoy leisurely strolls or outdoor activities in this family-friendly neighborhood. The heart of the home is the cozy living space, perfect for relaxation or entertaining guests. The updated flooring, installed in 2020, adds a touch of modern elegance and is just the beginning of all the recent upgrades. Natural light floods through the windows, creating a bright and airy ambiance throughout. This property is a rare find – a harmonious blend of a quiet neighborhood, close proximity to recreational spaces, and a meticulously maintained home. (id:29295)
130 Water Street Unit# 416
Gananoque, Ontario
The Island Harbour Club is located in picturesque Gananoque, set on the edge of the St. Lawrence River, adjacent to beautiful Joel Stone Park. This bright, spacious and quiet top floor unit offers 2 bedrooms, 2 bathrooms with laminate and tile flooring throughout, granite kitchen counters and 9ft ceilings. The fantastic open concept design features large a living room with water views, spacious kitchen with stainless steel appliances and large island with extended breakfast bar adjacent to an oversized dining room with garden door to the private covered rear balcony with beautiful views of the St. Lawrence River. The primary bedroom has a 3-piece ensuite with tiled walk-in shower. Enjoy the sunsets from your front porch area. All this plus in-suite laundry, heated underground parking and more! This is a great opportunity for those wishing to enjoy all that waterfront living offers, ideally located within walking distance to all Gananoque has to offer! (id:29295)
532 10th Concession Road Unit# 14-1
Westport, Ontario
Welcome to your serene retreat on Wolfe Lake, where luxury meets tranquility in this stunning 2-bedroom, 2-bathroom end unit. Situated in a quiet corner of the building with only four units, privacy is paramount in this exclusive lakeside community. Convenience is at your fingertips with amenities such as an elevator, games room, and theatre within the building. Enjoy the ease of one-story living with a bright and airy open concept design, featuring custom cabinetry and granite countertops in the kitchen. Cozy fireplaces in both the living room and master bedroom ensure warmth and ambience throughout the year. This property offers the rare opportunity of five vacation weeks, including two consecutive weeks in the summer, the last week of spring, and the first week of summer. Additionally, the 2024 Winter Week falls on December 20th-27th, allowing for a peaceful Christmas celebration amidst the beauty of Wolfe Lake. Indulge in the myriad of activities available on the lake, from fishing and swimming to water sports and lakeside relaxation. The allure of this property extends beyond its interiors, with the picturesque Evergreen Golf Course just steps away and a spacious rear deck perfect for outdoor entertaining. Conveniently located near the charming village of Westport, you'll have access to boutique shops, restaurants, a winery, and more, ensuring there's always something to explore. (id:29295)
53 Mill Street W
Napanee, Ontario
I'm thrilled to present to you an exceptional property that perfectly blends timeless charm with modern comforts. Nestled in a prime location just moments away from downtown, waterfront park, and scenic trail, this house offers an unparalleled opportunity for comfortable and convenient living. This stunning home built in 1900 features a unique storey and a half layout with 4 bedrooms and 2 bathrooms providing ample space for your family to thrive. Built with enduring post and beam construction, it exudes character and craftsmanship that's hard to find in modern homes. With gas heating, you'll stay cozy and warm during the colder months while enjoying the historic ambiance of this beautifully preserved property. One of the standout features of this home is its expansive yard, measuring an impressive 66 feet by 132 feet deep yard. Imagine the possibilities for outdoor activities, gardening, or simply relaxing in your own private oasis. Whether you're hosting family gatherings or enjoying peaceful moments in nature, this spacious yard offers endless opportunities for enjoyment. And let's not forget about the unbeatable location. Just a stone's throw away from downtown, you'll have easy access to shops, restaurants, and entertainment venues. Plus, the nearby waterfront park and scenic trails provide the perfect backdrop for outdoor adventures and leisurely strolls. With all these incredible features and more, this house is truly a one-of-a-kind find. And the best part? It's available at an incredible price that's sure to attract savvy homebuyers like yourself. Don't miss out on this exceptional opportunity to own a piece of history in one of the most sought-after locations in town. Schedule your viewing appointment and learn more about this amazing property. (id:29295)
38 Oak Bluffs Road
Maberly, Ontario
This is your opportunity to own a stunning home with 449’ of water frontage on desirable Crow Lake. The property boasts 5.3 acres of land & features elevated southerly views from the house and deck over the lake. The lot is elevated with amazing views over the water and has a lane on the east edge of the property that gives vehicle access to a sandy shoreline and swimming area with a gradual entry. There is a large shed located down by the lake with a kayak/watercraft rack for easy storage of water toys. The house will take your breath away with postcard views of the lake from every room. The main level includes 3 bedrooms, 3 full bathrooms, and a large open concept kitchen and great room with soaring cathedral ceilings. The house features a full-length aluminum deck providing great views of the lake. Each bedroom has an ensuite bath and access to this deck. The spacious and open custom kitchen is immaculate and features quartz countertops plus a walk-in pantry. The lower level has two bedrooms, a full bathroom with two sinks and a walk-in shower, a large living room with a cozy propane fireplace and a kitchen area with quartz countertops – the perfect setting for an in-law suite! The lower level is bright and spacious and also has a screened-in sitting area and patio that leads out to the back yard with a path to the water’s edge. The concrete patio area has been re-enforced for a future hot tub with hydro and plumbing rough-in. Beside the house sits a detached, 2-car garage with a 100-amp panel, which is perfect for your vehicle or other storage. The property is serviced by a drilled well and lake water system. This private setting is located in a waterfront community – Badour Farms Estates. All property owners enjoy private privileges to a boat launch on Bobs Lake and to trails in the 450 acres of land within the community. (id:29295)
Get listings to your email, before it hits the market!
Just fill out a quick form indicating what you are looking for and I'll start sending you updates of listings that match your specified criteria. Whether you are looking for a farm, cottage. lot, duplex, condo or executive style beachfront home, I will help you find the home that's perfect for you.


