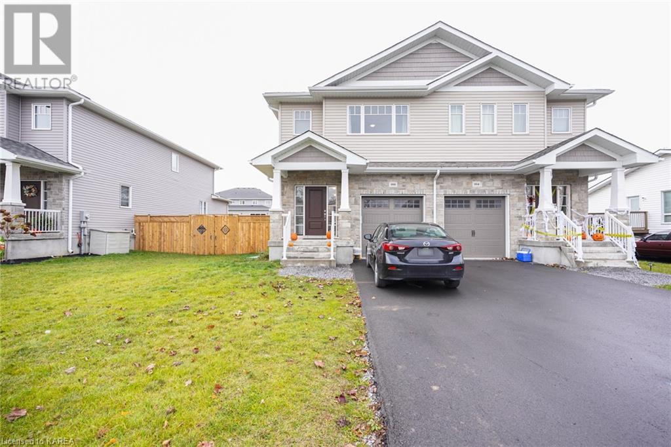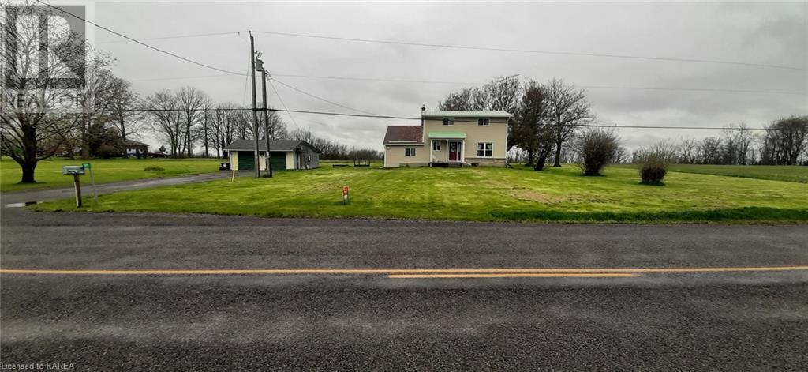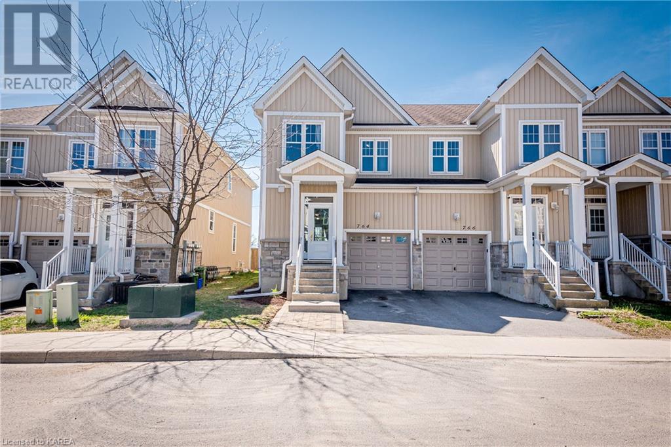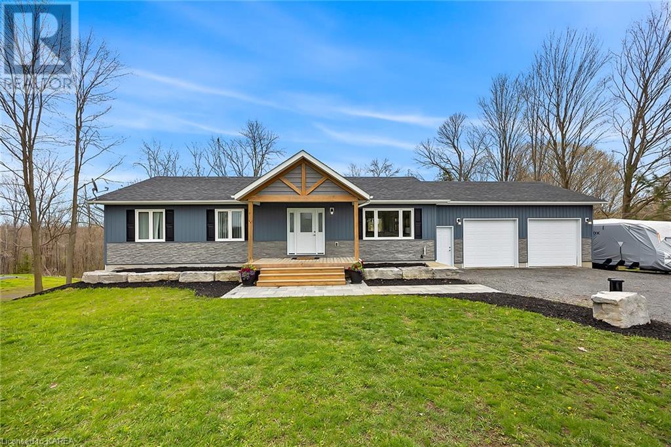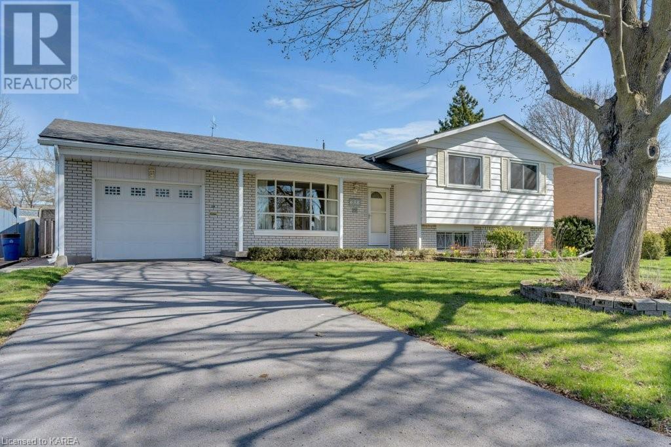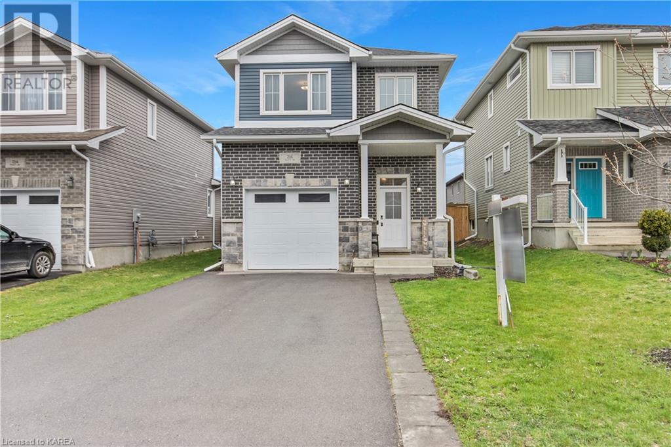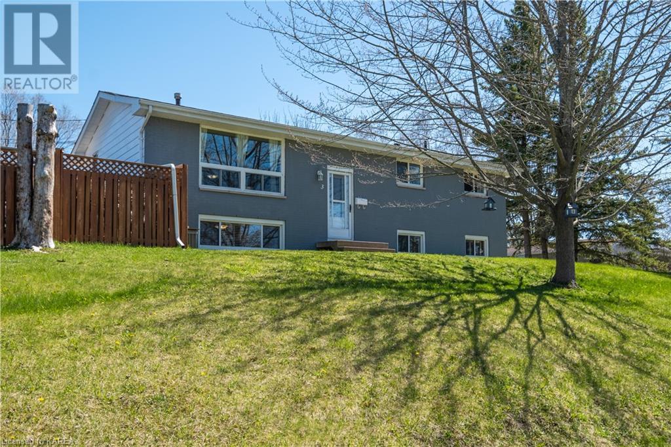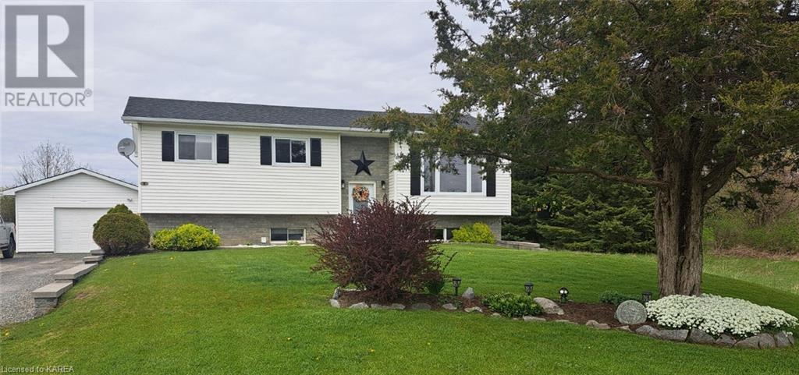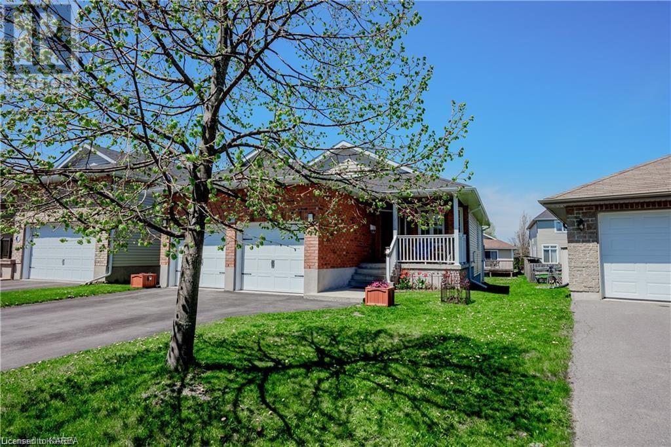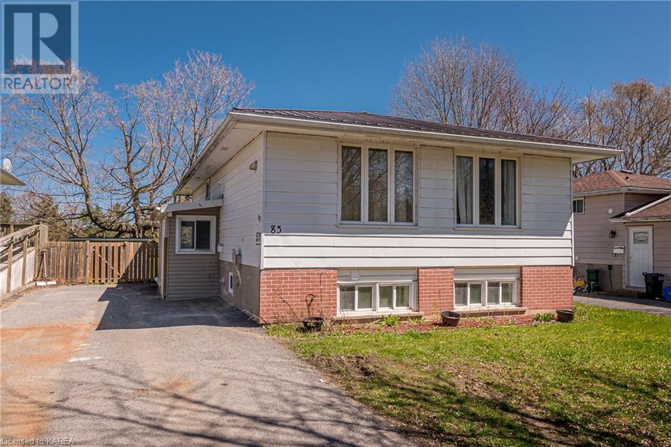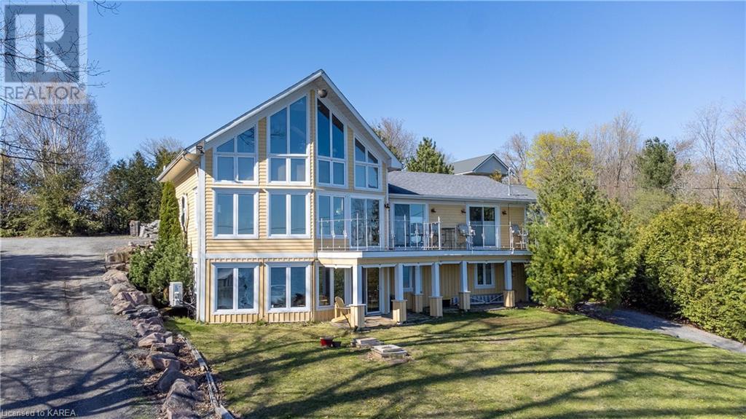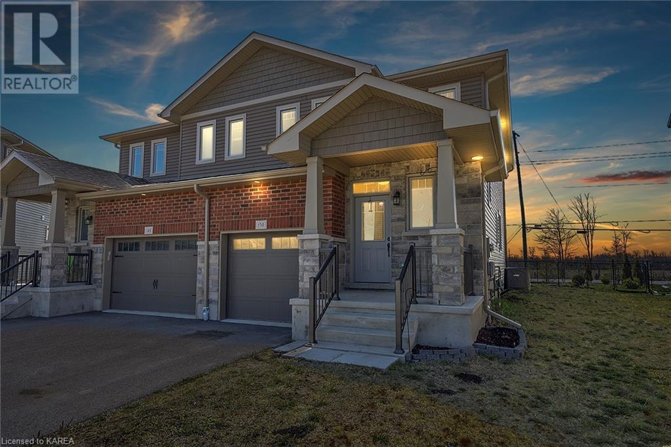Properties
352 Ginger Street
Napanee, Ontario
Located in the picturesque town of Napanee, this TURNKEY Semi-Detached, 3-Year-old Selkirk Home Features 3 Spacious bedrooms each with their own Walk-In Closets, 2.5 Bathrooms including a Primary Ensuite bath complete with his and her sinks. Step through the main foyer and experience the grandeur of the property's spacious 9-foot ceilings and into the OPEN CONCEPT Kitchen, Living and Dining Area complete with Stainless Steel appliances and a walk-in pantry. The main floor also provides access to the Main Floor Laundry room, access to the property's Deep and attached single car garage, and to the rear yard deck for you to enjoy your fully fenced backyard. The lower level of the property features a large, unfinished basement for You to make your own and a rough in for another bathroom should you so desire. All of this on a family friendly street and with all of Napanee's Downtown Amenities just 5 minutes away. This Property is Turnkey and Ready to Go! (id:29295)
317 Drive In Road W
Napanee, Ontario
Discover the perfect blend of this amazing 10 acre property with 626 ft of frontage. Approximately 1700 sq ft with 1 bedroom on the main level and 3 bedrooms on the second level. Detached 2 car garage with 2 wells. Comminuting is a breeze - minutes to the 401 and close to all shopping and amenities. Don't miss this opportunity to own this property in this flourishing area of Napanee. (id:29295)
764 Newmarket Lane
Kingston, Ontario
Welcome to this spacious end unit townhome boasting a prime location, steps from a scenic waterfront park, downtown Kingston, Highway 401 and the east end over the new Waaben Crossing. As you open the front door you are welcomed by a tiled foyer, 9-foot ceilings, and hardwood floors. The kitchen is a chef's delight with granite countertops and breakfast bar seating. Entertain in style in the open concept living/dining area with easy access to the rear yard. Upstairs, discover a serene retreat with three spacious bedrooms, including a master suite with walk-in closet, ensuite, and a deck offering stunning water views. The lower level is perfect for leisure with a bright recreation room and ample storage. Don't miss out on this opportunity! (id:29295)
196 Mcquay Road
Yarker, Ontario
Welcome to your next home – where comfort, style, and functionality converge to create the perfect living space for you and your family. Nestled on a picturesque hardtop road, this stunning 3+2 bedroom, 3 full bath bungalow boasts all the features and amenities you've been searching for. Step inside and be greeted by the inviting main level, where a spacious great room with a vaulted ceiling and abundant natural light. The open-concept layout seamlessly flows into the living, kitchen and dining area, providing the ideal setting for gatherings and everyday living. Three bedrooms on the main level, with the primary bedroom having a large ensuite complete with a stand-up shower. Downstairs is recently fully finished, with two additional bedrooms provide plenty of room for guests or family members, while a large rec room offers endless possibilities for entertainment and relaxation. With a walk-out to the backyard, you can effortlessly transition from indoor to outdoor living, making the most of the beautiful surroundings. The third full bath and enormous utility/laundry area ensure convenience and functionality, with ample storage space to accommodate all your needs. Outside, the home is surrounded by beautifully landscaped grounds, with a stone walkway and porch adding charm to the front entrance. The back of the home features a large wooden deck, offering the perfect spot to unwind and enjoy the tranquil views of the treed area behind. Ideal for families, the property includes a large custom storage shed, a play set, and a sand area for endless outdoor fun. A true double car attached garage provides space and storage for vehicles with an additional man door and inside entry to the home for added ease and security. The driveway is extra wide for ample parking and bonus parking on the side of the house. Don't miss your chance to make it yours – schedule a showing today and experience the epitome of family living! (id:29295)
658 Carnaby Street
Kingston, Ontario
Welcome to 658 Carnaby Street, nestled in a picturesque mature neighborhood. This inviting 3-level side split has been meticulously maintained, presenting the perfect canvas for a new family to create lasting memories. With 3 bedrooms and 1.5 baths spread across approximately 1,071 square feet, this home offers ample space for comfortable living. The main level welcomes you with an L-shaped living and dining room, featuring hardwood flooring beneath the carpet, ready to be revealed and admired. The kitchen provides a cozy space for breakfast table or additional cabinetry. The finished basement has large windows to flood the space with natural light, creating a bright and welcoming rec room. There is also a 2-pc powder room, laundry, a separate back entrance and plenty of storage in the crawlspace. The large backyard, fenced for privacy and boasting enough space for a pool offers lots of potential along with a deck and garage access. Conveniently located within walking distance to parks, schools, transit, and shopping amenities. Whether it's a leisurely stroll through the nearby park, a quick trip to the grocery store, or an effortless commute, everything you need is right at your fingertips. Home inspection available! Offers will be presented on May 7th. (id:29295)
216 Pratt Drive
Amherstview, Ontario
Charming 2-storey 4 year old BARR home with an attached single garage and convenient inside entry. The main floor features a spacious open-concept design seamlessly connecting the living, dining, and kitchen areas, creating a perfect space for entertaining. A nice sized entry area and a convenient 2-piece bathroom complete the main level. Upstairs, discover three well-appointed bedrooms, including a generously sized primary bedroom with large closet and a luxurious 4-piece ensuite bathroom. The convenience of upstairs laundry adds an extra layer of functionality to the home. The lower level offers a spacious rec room as well as additional storage. Updates include a new hot tub in 2021, enhancing the outdoor living experience. The basement bathroom is roughed in/partially finished, offering potential for further customization and expansion. This home seamlessly blends modern updates with practical design elements, making it a comfortable and stylish residence. Don't miss the opportunity to call this property your home. (id:29295)
3 Deerfield Street
Amherstview, Ontario
Situated in the scenic lakeside area of Amherstview, this delightful elevated bungalow offers a wonderful chance for a family to make it their new home. Featuring 3+1 bedrooms, 1.5 bathrooms, a spacious workshop, and a welcoming above-ground pool, this well-kept property is filled with possibilities. Its flexible layout includes an option for a lower-level in-law suite, which has its own private rear entrance, perfect for accommodating extended family or for those looking to generate additional income. Stepping inside, the bright, open front entrance leads to a carpet-free main level. The sizable living room features new laminate flooring throughout the living area, adding a modern touch and durability, along with a large front window that bathes the room in natural light. The modern eat-in kitchen is well-equipped with ample storage and prep space, updated kitchen cabinets, tiled floors, and a handy back door leading to the fenced backyard, large deck, and the pool. The three main level bedrooms are spacious and maintain a clean, carpet-free look. Downstairs, there's a potential extra bedroom, a large recreational space, and a half-bath. This level also includes storage space and laundry facilities. Located a short walk from Lake Ontario, parks, and sports fields, with nearby essential shopping, this impeccably maintained bungalow is nestled on a lot resembling a park. The family-friendly neighborhood and easy access to city bus routes enhance the desirability of this home. (id:29295)
162 Station Road
Leeds, Ontario
Proudly presenting a home full of heart with pride of ownership evident throughout. Welcome to 162 Station Rd, located just a stone's throw north of beautiful Gananoque. This elevated bungalow is bright with south facing natural light, open concept design and the updated kitchen with center island and stainless steel appliances (included) which overlooks both the dining and living rooms. 2 bedrooms upstairs (the huge master was 2 bedrooms and could easily be converted back if 3 upstairs are needed) and another bedroom in the lower level. While in the lower level, you'll also find a large rec room with woodstove (WETT certified) and walk out to under-deck storage. Separate laundry room and a large utility room are also housed downstairs. Outside, there is a detached 20'X28' garage with hydro, workbench and storage. Large rear deck in new-like condition, overlooks the property and is perfect for entertaining. Another large garden shed, a long clothesline, outlet in place for a hot tub and lovely landscaping to cap if off. Beautifully maintained, completely updated and clean as a whistle. Nothing to do but enjoy! (id:29295)
790 Lotus Avenue
Kingston, Ontario
Lovely 2+1 bedroom, 2 full bath custom Barr Homes bungalow in well located Greenwood Park close to schools, shopping, CFB Kingston, and downtown. Covered front veranda with generous sitting area welcomes you to 790 Lotus Avenue. Moving inside you will find hardwood and ceramic flooring with an open concept sun-filled south-east facing dining area / kitchen that is perfect for entertaining or family dinners. Moving further in you come to the spacious living room with vaulted ceiling and access to a beautiful oversize deck and gazebo to enjoy summer evenings. The main floor is complete with a large master bedroom featuring cozy carpeting, walk-in closet and private 4-pc ensuite bath, second additional bedroom, full 4-pc main bath and laundry room / mud room with direct access to your attached double car garage. The lower level features an extra large 24'x12' recreation room and third bedroom with oversize window making it the perfect space for guests or teenagers. You also can count on fantastic storage with the massive L shaped utility room that includes a rough in for a third full bathroom. The double driveway has no sidewalk making it able to accommodate parking for four cars. Bonus backyard cement pad that is pre-wired for a hot tub and appliances are included!! Don't miss out. (id:29295)
83 Calderwood Drive
Kingston, Ontario
Attention investors! Fully renovated, 2-unit rental steps from St. Lawrence College and Queen’s University West Campus, and a short bus ride to main campus. Both units feature 4 bedrooms, 1 full bathroom, a kitchen, living room, in-unit laundry, and lots of natural light. The home has been fully renovated, top to bottom, with upgrades including new kitchens, new bathrooms, new flooring, updated electric and plumbing and so much more. The lower unit is currently leased until April 30th, 2025 for $3,000/month, and the upper unit is currently leased for $2,767.50/month until August 31, 2024 (this provides a prime opportunity to adjust the upper unit to a market rate lease of $3,400 per month for the new school year in September). (id:29295)
146 River Road
Lansdowne, Ontario
Welcome to 146 River Road in the heart of the beautiful 1000 Islands! From the moment you walk through the front door you are greeted with charm, character, and that spectacular view of the St. Lawrence River. The large open kitchen offers full custom cabinetry, granite counters, built in appliances and views of the river. The living room and dining room are perfect for entertaining, or just relaxing after a long day. The bonus loft area is the perfect spot for a home office, or a place to unwind, meditate, and enjoy the panoramic views of the St. Lawrence. The primary suite is spacious, bright, and offers direct access to the deck overlooking the waterfront, complete with a full en-suite with custom shower, and dressing room with a view. The main floor is finished with custom hardwoods with inlays, full custom cabinetry for laundry and extra storage, as well as a full bath with claw-foot soaker tub. The lower level walk out offers a family room space, 2 further bedrooms, a 3rd full bathroom, as well as storage/mechanical and mud room with access to the lower driveway. At the water's edge you will find access to the floating covered dock with room for boats and more. At the end of the day, grab a seat down on the dock and watch your worries drift away on the waves. Don’t let this piece of paradise pass you by. (id:29295)
150 Dr Richard James Crescent
Amherstview, Ontario
Welcome home to this bright and beautifully finished semi-detached home in the popular Lakeside Ponds subdivision of Amherstview. Built with quality and care by Brookland Fine Homes in 2019, this 3-bedroom, 2-and-a-half bathroom home offers a smart kitchen layout with crisp shaker cabinets and a peninsula island. The upper level has three generous bedrooms with two full bathrooms. The primary bedroom has a large walk-in closet and an ensuite. The basement has been finished and offers great additional space for a home theater room or large home office. The fully fenced rear yard has no direct rear neighbours and looks West for beautiful evening sunsets. The home is fresh and clean and has been lovingly cared for. An ideal place to call home. An early summer closing is possible. (id:29295)
Get listings to your email, before it hits the market!
Just fill out a quick form indicating what you are looking for and I'll start sending you updates of listings that match your specified criteria. Whether you are looking for a farm, cottage. lot, duplex, condo or executive style beachfront home, I will help you find the home that's perfect for you.


