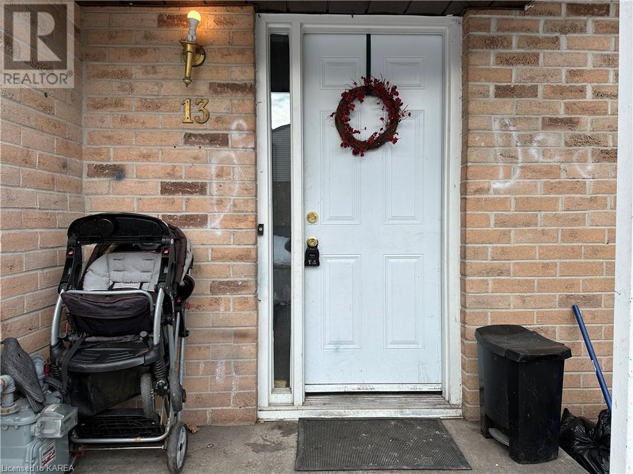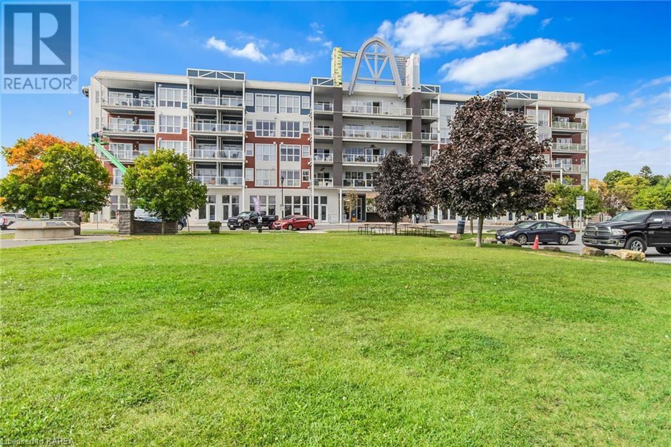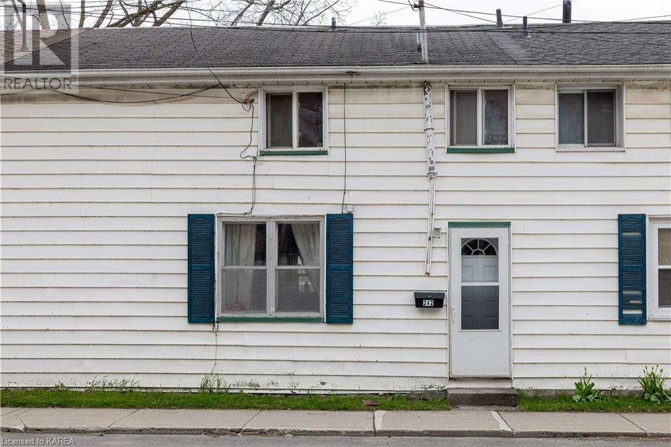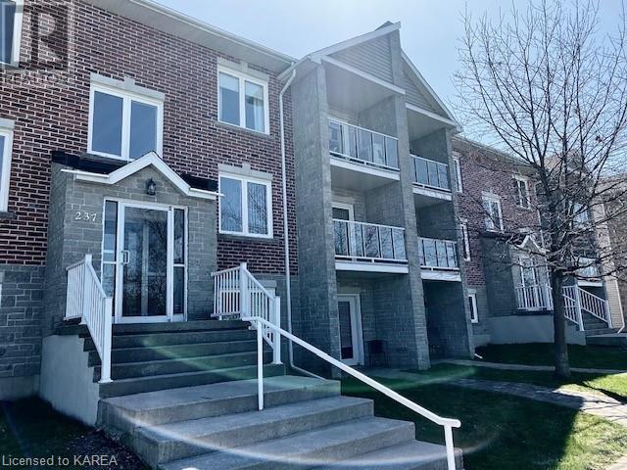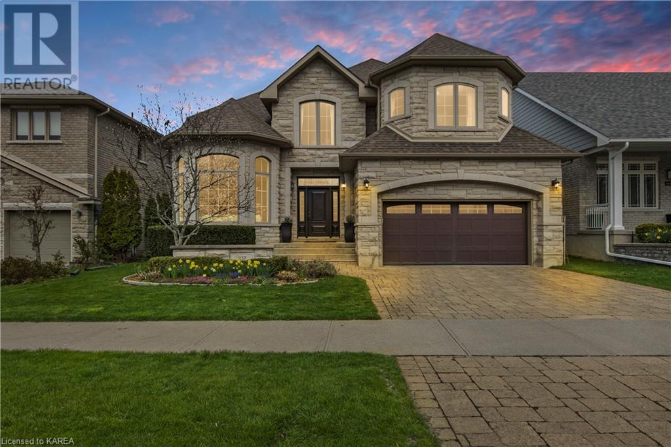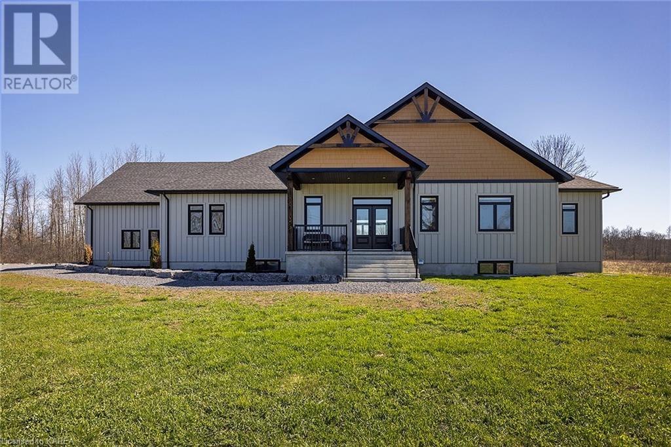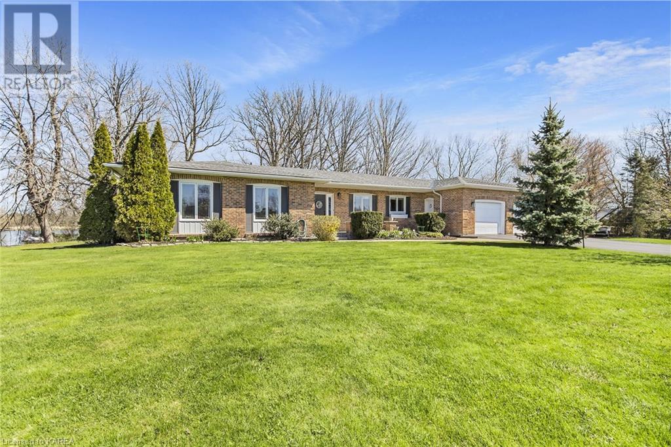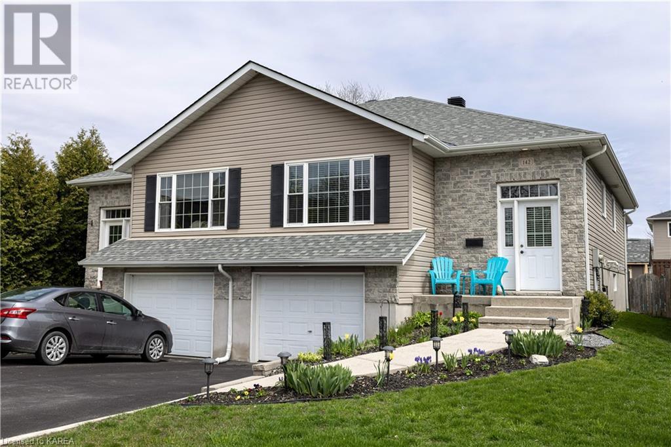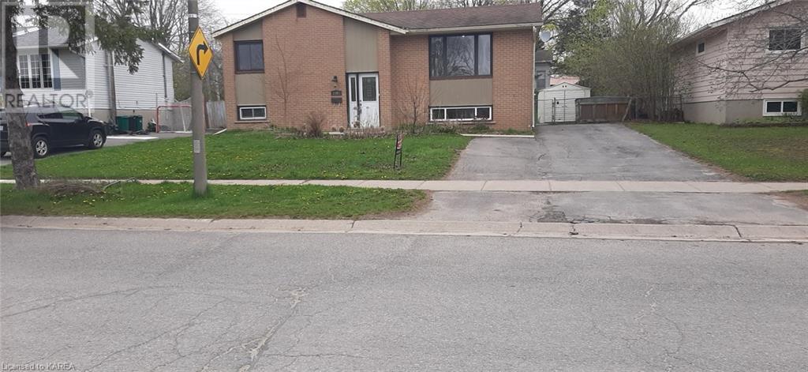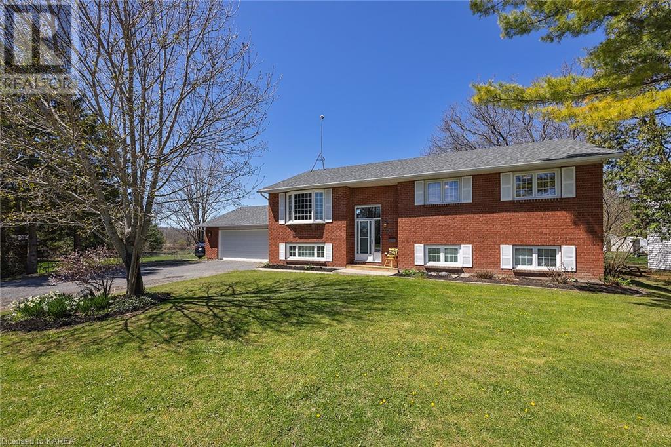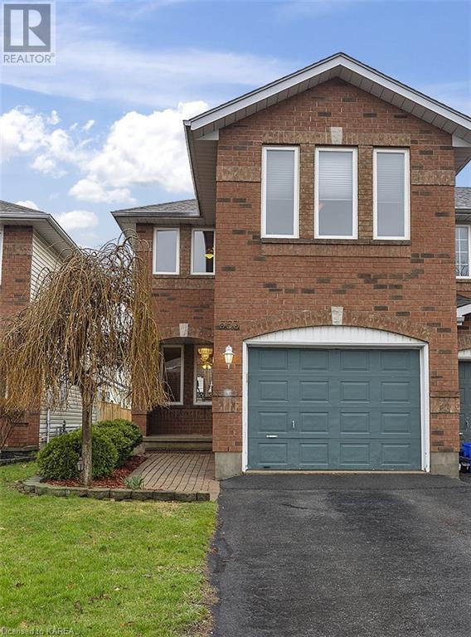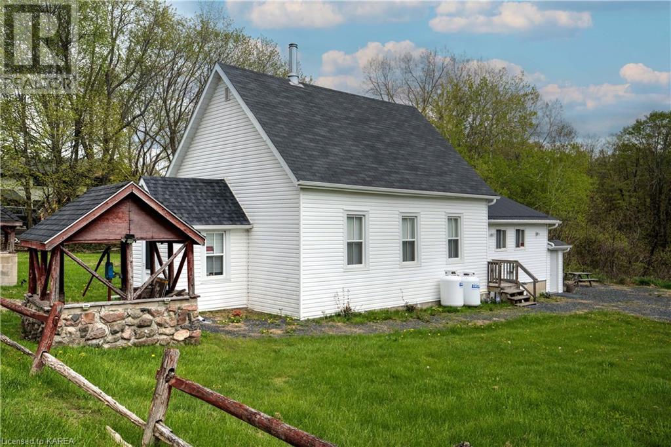Properties
13 Coventry Crescent
Kingston, Ontario
Looking for something affordable in Strathcona Park? Try this 3 bedroom, 2 bath townhouse! Roomy updated kitchen, plenty of counter space, ample cupboards. Spacious living room/dining room. Upstairs has large primary bedroom with cheater ensuite, two good sized bedrooms and a full bath. Finished basement includes a half bath, laundry, and a generous recreation room with a patio door walkout to backyard. There's lots of room to make this house into your home. Playground a few steps away. Close to schools, shopping, and other amenities. Bus stop close by. And only minutes to the 401. You need to see this one!! (id:29295)
130 Water Street Unit# 316
Gananoque, Ontario
Waterview condominium with doorstep access to Joel Stone Heritage Waterfront Park in Gananoque Ont This large 2 bedroom unit with 9ft ceiling is bright and open. Over 1400 sqft in all, 2 full bathrooms, quality laminate flooring, tile in foyer, baths and kitchen, in unit laundry, large entrance terrace with views to the marina, + living room balcony with gas line hookup for BBQ Spacious bedrooms. Extras include, Bosch washer and dryer, freestanding gas fireplace, Bosch dishwasher, upgraded higher capacity refrigerator Building is ICF construction, condo fees include snow clearing, lawn care and garbage removal. Condo common areas include inviting secure main lobby, mail area and two elevators, common centre court yard space. This unit includes one underground heated parking space. Original owners, a well cared for unit that's move-in ready, flexable closing. (id:29295)
242 Colborne Street
Kingston, Ontario
Sitting a block north from Princess st and all downtown Kingston has to offer is this 4 bedroom townhouse, leased until April 30, 2025 for $2,660 a month plus utilities. Furnace and Roof less then 5 years old, updated windows, and parking for at least one car. 24 hours notice for any showings. (id:29295)
237 Oak Street Unit# 1202
Gananoque, Ontario
Welcome to carefree condo living. This well maintained unit offers two good sized bedrooms, a large bath and spacious open concept living. Whether you're a snow bird who likes the convenience of just locking up and no worries while you're gone or you just want to relax and let someone else do the maintenance for you. This unit is on the second level, just one flight of steps up providing you the security of being off the ground level and giving you better views and privacy. Enjoy a spacious private balcony that overlooks the park. Oak St is a quiet closed off street so only residents drive by. Conveniently located within easy walking distance of downtown stores and restaurants. For the nature lovers there are many nearby parks and the Gananoque Trail System is just around the corner as well as the gem of our town the Gananoque and St Lawrence Rivers. Come check out Gananoque, a hidden gem small town just 20 mins away from Kingston but a world away in relaxation and beauty. (id:29295)
1137 Trailhead Place
Kingston, Ontario
Truly a custom home from top to bottom. Full Arriscraft stone exterior, this two-story home sits on a 50x126 ft lot on Trailhead Pl. A central city location with easy access to KGH, Queen's, downtown Kingston, shopping, Lake Ont Park and so much more. Be greeted with Carrera marble in the foyer, full main level and primary bedroom with 9ft ceilings, and Canadian Maple 3/4 hardwood floors on the main and upper levels. Separate living and dining room, large custom kitchen with granite countertops, well designed for cooking and entertaining, with loads of storage and counters, including the island with prep sink and power. Open to the family room with a gas fireplace framed with custom cabinets and shelving. From garden doors to a large deck with just a couple of steps down the fully fenced and landscaped yard with quality-built storage sheds. Mud-room with heated floors and dog shower, and access to a full two-car attached insulated garage with good storage and still room for vehicles. The 2nd level with 4 bedrooms the primary with a spa-like ensuite, a separate multi-jet shower, soaker tub with heated floors and marble tub surround and vanity to add to the pampered feel of this relaxing room, plus 2nd full bath, 2nd-floor laundry, and 3 more spacious bedrooms. The lower level is fully finished. A 5th bedroom, full bath, large rec-room with gas fireplace, surrounded by more custom cabinets, and open shelving. Utility and storage areas are designed for easy organized access. Quality fit and finish features include Hurd custom windows, upgraded sound insulation in bedrooms, all bathrooms and lower level ceiling, all dual flush toilets, central vac, Lennox AC and heating with humidifier, MERV 16 air filter with UV. Quality built, very well maintained, all in a great central location. (id:29295)
953 County Road 7
Napanee, Ontario
This stunning custom-built bungalow by Reno Kings offers over 4500 Sq ft of meticulously crafted living space. From the ICF foundation to the 18 ft vaulted ceiling, every detail throughout the home has been considered for quality and comfort. Prepare to be impressed by the open concept floor plan featuring engineered white oak hardwood throughout the main level. Step into the spacious living room with a stucco fireplace, framed by 12 ft sliding patio doors leading you out to your spacious deck – perfect for both relaxation and entertaining. The kitchen is a chef's dream, boasting quartz countertops, a large island, soft close cabinets, and a convenient coffee bar. The master bedroom offers his and her walk-in closets and a dreamy 5-piece ensuite complete with a soaker tub, double sink, and custom glass shower. Another second bedroom on the main level along with a sleek 4-piece bathroom. With a fully finished basement, where a large rec room awaits along with two additional bedrooms, an office, gym, and a luxurious 3-piece bathroom. Enjoy remote window shades in all bedrooms and bathrooms, and soundproof insulation along all interior bedroom walls. Don't forget about the 1213 sq ft garage, providing ample space for your vehicles and all your toys! Convenient access from the garage leads to the mudroom, boasting endless built-in cupboards and a laundry room – all on the main level for added convenience. This home offers high-end finishes, meticulous attention to detail, and 4 acres of country living you've been dreaming of. Don't miss out on this exquisite property! (id:29295)
1200 Allen Point Road
Kingston, Ontario
Life on the Waterfront starts here on the Rideau (Colonel By Lake), with 2.37Acres and over 534 feet of waterfrontage. This all brick executive/family home has been meticulously cared for and maintained; with gleaming hardwood floors/ceramic floors. Spacious bright kitchen with granite counter top, backsplash, stainless steel appliances, microwave unit (2022). Home features three bedrooms with newer ensuite and soaker tub, glass shower and double sinks. Main floor family room with gas fireplace and new patio door (2023) to 22X20 patio with magnificent view of the water. Basement is partially finished with rec room, gas fireplace, office, and laundry area. Walk up from basement to 3 car (interior) garage. Updates include furnace (2021), roof re shingled (2014), new family room, living room and dining room windows (2023), water softener (2023), newly reconstructed sea wall (2015). All other windows replaced in 2013. Rear back garage door on waterfront side. A must see home, only minutes to city limits. (id:29295)
142 Virginia Street
Kingston, Ontario
This pristine, ready-to-move-in home offers a turnkey experience with all appliances included. Built in 2008, this semi-detached elevated bungalow features 3 bedrooms upstairs, a full bath with a convenient cheater ensuite door to the primary bedroom and a luminous, open concept living/kitchen area. The fully finished downstairs offers a cozy rec room, a spacious bedroom with a full ensuite bathroom and ample storage closets for effortless living. The laundry room, mostly finished with vinyl floors and drywall, provides interior access to the garage from the lower level making in-law potential easy. Recently painted in neutral tones throughout, the entire home features newer laminate floors with a 35-year warranty. Outside, enjoy the fully fenced backyard adorned with charming perennial gardens. A new shed, measuring 10x14 feet with a loft, insulated walls and hydro was added in 2023 providing extra storage and space for a workshop. Shingles were replaced in 2023 and an extended warranty on the new Fridge, Stove, Washer and Dryer means there is nothing left to do but move in. Conveniently located near shopping and the 401, with an easy commute to downtown or CFB Kingston, this versatile home offers great accessibility. Take a virtual tour and schedule your private showing today! (id:29295)
1367 Waverley Crescent
Kingston, Ontario
Immaculate 4 bedroom home in mature neighborhood of Lawrence Park. Location is key here with nearby parks and walking trails and just minutes to school, shopping and downtown. This elevated bungalow features 2 bedrooms and a bathroom on the main floor plus 2 bedrooms and a bathroom on the lower level with a separate entrance on the lower level. The bright eat in kitchen has patio doors to a large deck and fenced yard. The lower level also features a laundry room with cupboards and workspace, and a walk out to the yard. Hardwood floors and ceramic floors throughout, all newer vinyl windows and doors. Newer furnace, central air. The yard features a garage-size shed and more storage under the deck. Amazing property and prime location in Kingston to call your own. (id:29295)
215 Simmons Road
Odessa, Ontario
Welcome to 215 Simmons road just outside of Odessa in the charming village of Wilton, Ontario, just a stone's throw away from Kingston! WThis delightful 4-bedroom, 2-bathroom bungalow nestled on a generous lot offers the epitome of comfortable living. As you step inside the home, you are welcomed by an updated main level complete with custom new flooring and stairs on both levels. A large chef's kitchen and a lovely walkout to your deck to enjoy your morning coffee or hosting gatherings with friends and family. The spacious bedrooms offer plenty of room for relaxation and personalization, while the large windows bathe the interiors in natural light. The expansive yard provides ample space for outdoor activities and gardening enthusiasts. The tastefully updated full lower level with in law potential is complete with wood stove, recent new flooring, living space and walkout ensures a modern and fresh ambiance with the added benefit of being able to walk right out to your backyard. Plenty of storage with your attached two car garage, and large driveway for ample parking. Privacy is paramount in this peaceful abode, allowing you to unwind and escape the hustle and bustle of everyday life. With nothing left to do but move right in, this residence presents a rare opportunity to embrace effortless living in a sought-after location. Septic replaced in 2019. (id:29295)
553 Quail Court
Kingston, Ontario
This bright and spacious end unit townhome has been lovingly maintained by the longtime owner, who is now downsizing and offers an abundance of extras to stay. The main floor has a lovely flow with a formal dining room open to both kitchen with eating area and large living room, all windows have california shutters. Handy 2pc bathroom and access to the garage also on the main level. A rounded staircase leads to a family room with a gas fireplace and huge front window. Making your way to the 2nd level, you'll find the primary bedroom with an ensuite bath & walk-in closet, 2 more bedrooms and a second full bath. The basement level houses the laundry area, a rough-in for a 4th bathroom and rec room sized finishable space. Out back, a large rear deck with a gazebo, shed and garden swing are all housed in the privacy fenced yard. The garage holds the car and still offers storage. The property includes all the appliances, 2 TV's and mounts, BBQ, patio furniture and more. A wonderful property for you to call home! (id:29295)
1867 Crow Lake Road
Maberly, Ontario
Unique opportunity to own a property that has been a part of the community for over a century. The Old Crow Lake schoolhouse has had many uses over the years but was originally a schoolhouse from about 1905 until the 1960s. The township then leased the property to the Crow Lake Community Club until 2019 and the property was used for various community events during that time period. In 2021, it was sold, and many renovations were done to upgrade the structure, while maintaining the original character. Archie’s Place was created and a variety of events were hosted at the property and it has also been used as a short term rental. The dwelling is serviced by a drilled well and septic system and is located just a short walk from Crow Lake public beach and boat launch. The schoolhouse has had major upgrades over the last two years, including a new furnace (2023), new windows, updated electrical work, eavestroughs, re-finished hardwood floors, plus much more. As you enter through the foyer, you will be immersed in the original character and quality of craftsmanship of an earlier day. From the foyer, you enter the main living space which is currently set up as a bedroom and living area. The expansive kitchen is located behind this space, along with two bathrooms. The basement is accessed from the exterior and includes a utility/laundry area plus storage and an extra full-sized refrigerator. The modern furnishings and new appliances are included in this sale, along with a generator and lawn mower, making this a turnkey purchase. The property is ideally located on a township-maintained road and on a corner lot with plenty of space. This property is one that you just don’t see often and has so many possibilities. Located in lake country and only 10 minutes from the quaint village of Sharbot Lake or an hour from the larger city of Kingston. Imagine the possibilities! (id:29295)
Get listings to your email, before it hits the market!
Just fill out a quick form indicating what you are looking for and I'll start sending you updates of listings that match your specified criteria. Whether you are looking for a farm, cottage. lot, duplex, condo or executive style beachfront home, I will help you find the home that's perfect for you.


