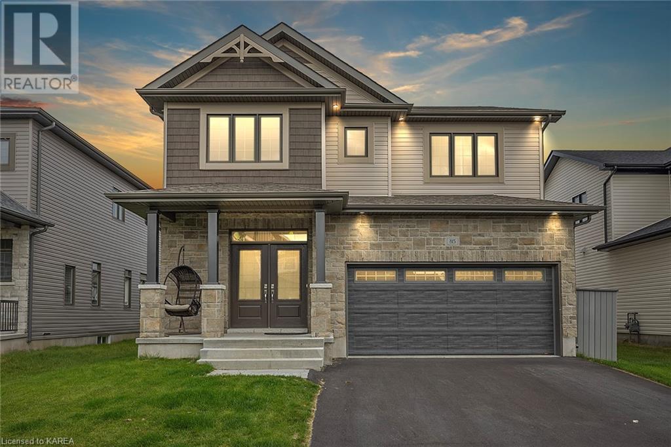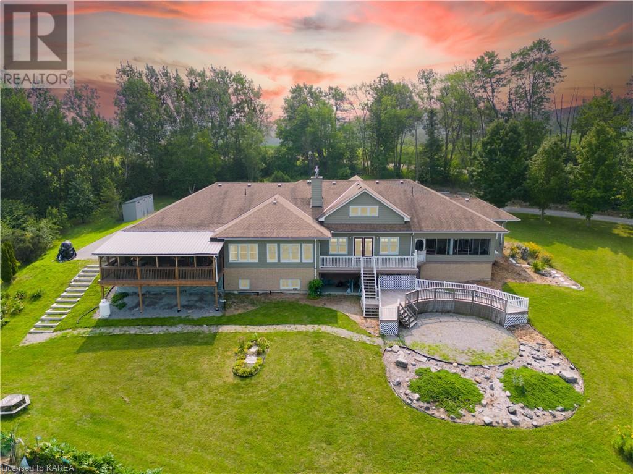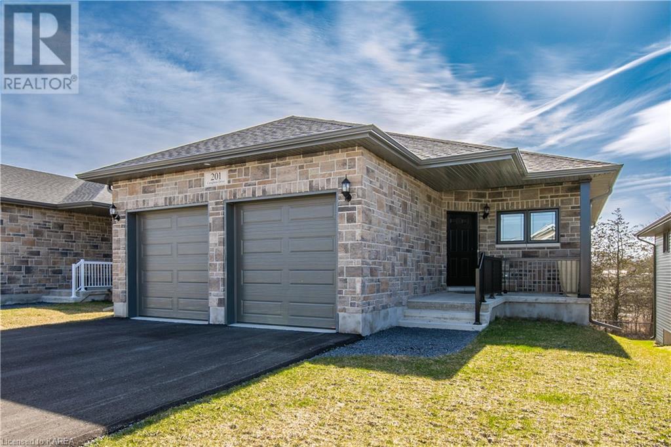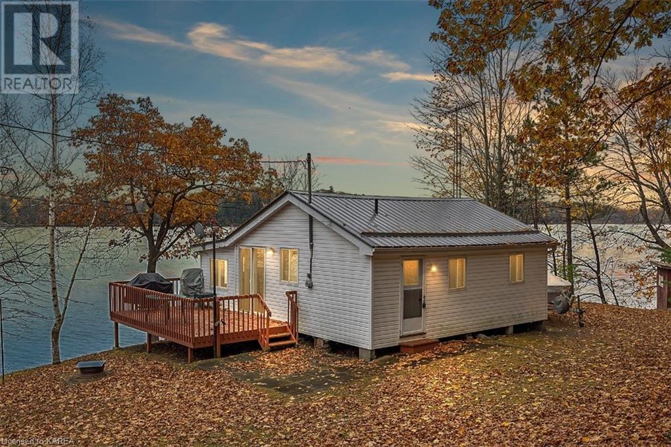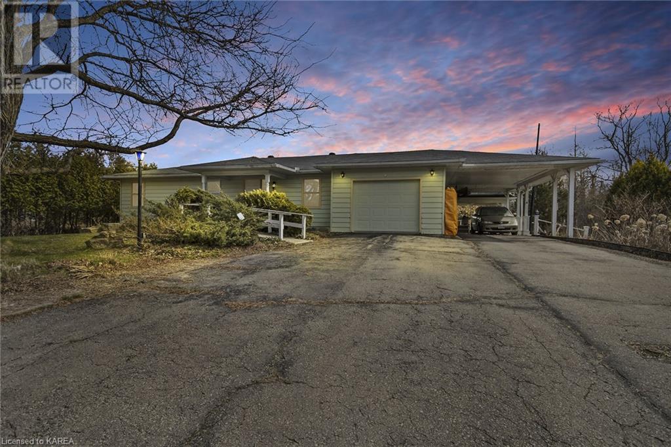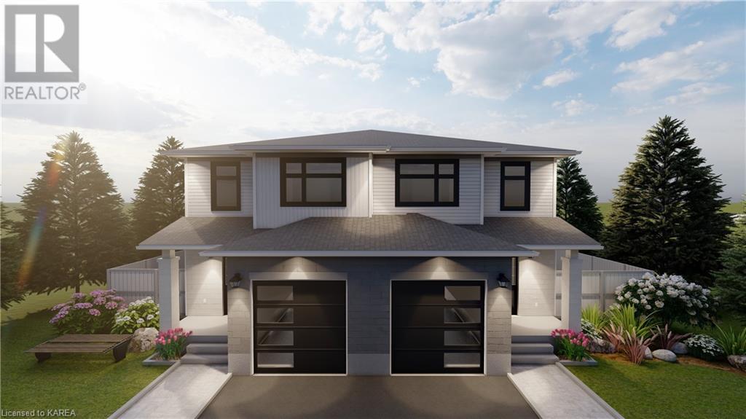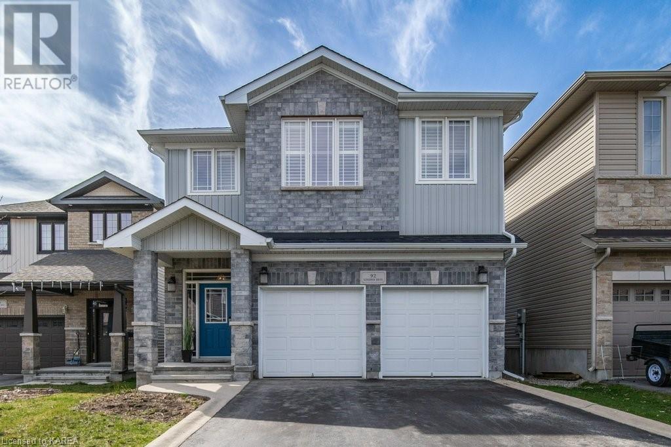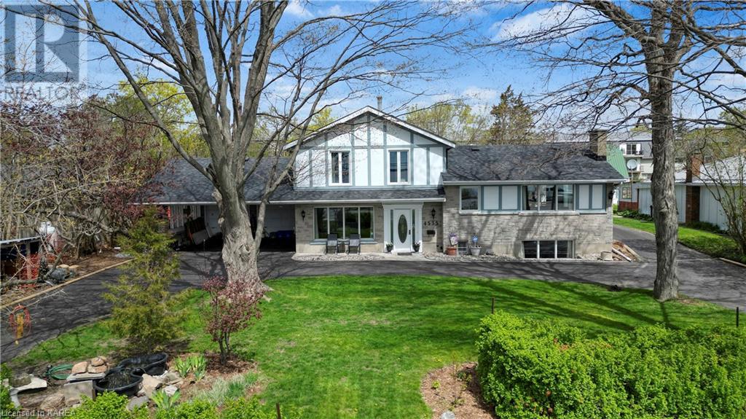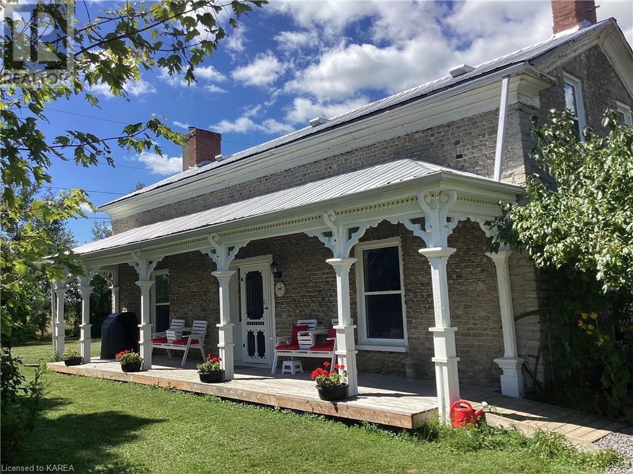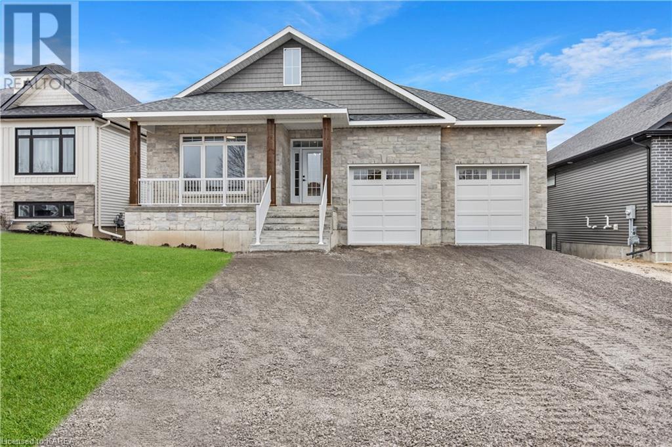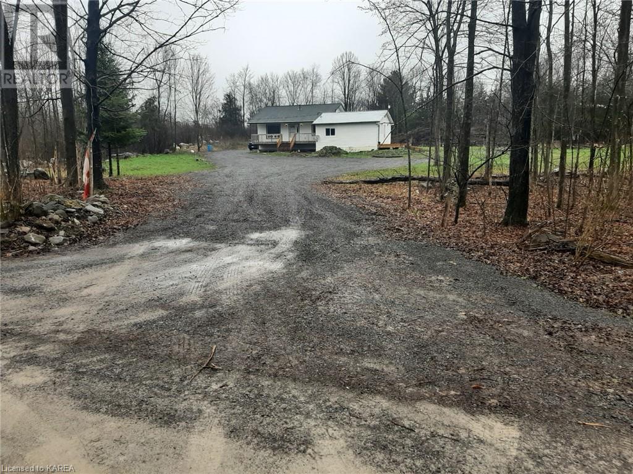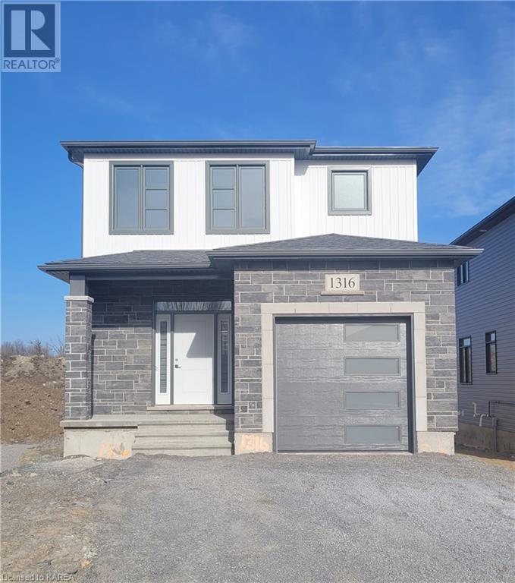Properties
815 Riverview Way
Kingston, Ontario
Located in one of Kingston’s most desirable neighbourhoods, 815 Riverview Way has it all! From the bright open floor plan and spacious custom kitchen, to the private primary suite with large walk-in and a tub perfect for your next night off. This CaraCo ‘Brighton’ model is less than 2 years old and features 4 bedrooms, a bonus loft, upstairs laundry, 3.5 bathrooms, and a mudroom space + walk-in closet right off the garage! Downstairs, upgraded 9’ ceilings adds even more space you can customize to your family! Walkable to several amenities, including daycare, groceries, + dining and a short commute to the downtown core, the 401, and CFB Kingston. (id:29295)
596 Kings Mill Road
Stirling, Ontario
Nestled in a picturesque landscape, this extraordinary 32 acre property with kilometers of groomed trails offers a harmonious blend of luxury, sustainability and natural beauty perfect for multigenerational families or AirBNB. Boasting an impressive 7,370 square feet of living space, the residence features 8 spacious bedrooms and 4 bathrooms, including two ensuites and in-law capabilities providing ample space for family and guests. This remarkable estate boasts cutting-edge geo-thermal heating and cooling systems as well as solar panels with contract, making it an environmentally conscious and cost-effective choice. The solar panels generate $13,000.00-$15,000.00 of income annually. The hydro bill for the property annually is approximately $4,000.00, making the solar panels an additional stream of passive income! As an investment property, this estate offers an incredible opportunity. One of the standout selling features is its unique income-generating potential through AirBNB/rentals/events. Formerly used as a full service cidery/winery and restaurant with 50 seating enclosed patio plus seasonal glamping and private home. The property’s natural treasures extend to the North & West, where it borders the pristine Kings Mill Conservation Area, adding to its allure and peacefulness. With two kitchens, this property is perfect for accommodating larger groups, making it an ideal choice for those looking to host events, family reunions, or group getaways. Embrace the opportunity to make this unique estate your home/investment. Located between Toronto and Ottawa, 20 minutes to the 401 and 30 minutes to Prince Edward County. (id:29295)
201 Creighton Drive
Odessa, Ontario
Discover your new home in Odessa at 201 Creighton Drive, a charming 1,126 sq/ft open-concept bungalow that's move-in ready. Nestled in a prime location, it's a convenient drive from Kingston and Napanee, with easy access to the 401. This home offers a blend of stylish comfort and practical living, ideal for professionals or those enjoying a quieter phase of life. As you enter, you're greeted by a welcoming family room that extends into the dining area. The adjoining kitchen, spacious enough for a large island, is outfitted with modern stainless steel appliances. This open-plan living area provides access to a patio door, leading to a space awaiting your personalized touch. The home boasts 9' ceilings throughout the main floor, complemented by sleek black vinyl windows and matching porch railings. The primary bedroom is a peaceful sanctuary featuring an ensuite bath and walk-in closet. A second bedroom near another full bathroom offers comfortable space for loved ones or guests. With its neutral colour scheme, durable vinyl flooring, and custom blinds, the home radiates a calm, sophisticated atmosphere. Main floor laundry adds to the ease of living here. The lower level is a bright, open canvas with a walkout basement and a roughed-in bath, presenting endless possibilities for customization. The home features a spacious double-car garage with direct entry to the front foyer, plenty of parking, and a sizeable yard for outdoor enjoyment. Located in a desirable location, this home offers privacy with its green space backdrop and direct access to a nature trail leading to the scenic Babcock Mill Cascade. Discover the potential of this lovely home at 201 Creighton Drive by scheduling your viewing today. Your new chapter awaits in this beautiful, thoughtfully designed space! (id:29295)
1110 Lloyd Lane Lane
Verona, Ontario
INCREDIBLE WATERFRONT!! Easy Year round access. New Full Septic System in 90's. Upgraded Insulation in walls and attic and all new drywall at that time. 2 bed (could be 3), and full bathroom! Looking for unbeatable waterfront? You've found it. Experience the pinnacle of waterfront living on sought after Howes Lake, seamlessly linked to Verona Lake and Hambly Lake. This property boasts a remarkable 176ft of clear, swimmable frontage, offering easy water access without the hassle of cliffs or stairs. Enjoy the sandy beach and extensive dock, ideal for docking your boat. Positioned on a private, large lot with plenty of parking for guests. The home has been meticulously maintained and updated for maximum durability and comfort, featuring a metal roof, vinyl siding with insul-board, vinyl casement windows and sliding doors that lead to a deck with expansive waterfront views. Inside, professionally refinished wood floors add character, while two large bedrooms and a full bathroom provide space and convenience. The open-concept living area offers stunning water views. Held by one family since 1974, the property has seen significant upgrades including new drywall, insulation, and a full kitchen equipped for culinary pursuits. A wood stove adds warmth and ambiance. 100amp breaker panel. Make this your Year Round Escape! See Property eBook for details. (id:29295)
2 Centre Street
Westport, Ontario
Welcome to 2 Centre Street in the Village of Westport. This picturesque community is a destination for many. Take in the breath taking views of the Rideau waterway and Foley mountain as well as visit the many shops in the village core. This beautiful open concept Centre Street home is situated on the Westport pond. As you enter this 3 + 1 bedroom, 3 bath, open concept bungalow, you will be impressed with the unobstructed water views with Foley mountain in the background. Enjoy the views while relaxing in the living room or having dinner in the dining room. The airtight woodstove just adds to the ambiance. The large Primary bedroom has a walk in-closet and ensuite. In the large walkout lower level you will enjoy a family room , bedroom, bath, laundry and plenty of storage. Consider in law suite possibilities. Outside this home offers maturing trees, a large deck overlooking the water (3 for entertaining), a bridge over a babbling brook (a great place to relax). Gardens full of perennials add plenty of colour in the back yard. There is an abundance of wildlife in the water (pond) daily , offering entertainment only mother nature can provide. This property has a lot to offer. The attached garage and carport give you plenty of covered space for cars or toys. It feels like you are in the country however you can walk to all village amenities. Make 2 Centre street your destination. Experience a lifestyle you deserve. 24 hours notice for showings Call to arrange your private viewing. (id:29295)
1353 Woodfield Crescent Unit# Lot 12
Kingston, Ontario
GREENE HOMES IS PROUD TO OFFER THE 3 BEDROOM, 1725 SQ/FT OPAL MODEL (LEFT UNIT). THE MAIN LEVEL FEATURES A 2 PC POWDER ROOM, OPEN CONCEPT KITCHEN/DINING ROOM, SPACIOUS GREAT ROOM, WHILE THE 2ND FLOOR OFFERS 3 BEDROOMS WITH A SPACIOUS OWNERS SUITE COMPLETE WITH ENSUITE BATH & WALK-IN CLOSET. DISCOVER THE ‘LUXURY SEMI-DETACHED HOMES’ LOCATED IN CREEKSIDE VALLEY, JUST WEST OF THE CATARAQUI TOWN CENTRE, THIS COMMUNITY FEATURES PARKS, GREEN SPACE AND CONNECTED PATHWAYS. CHOOSE FROM 3 SPECTACULAR MODELS WITH A NUMBER OF ARCHITECTURALLY CONTROLLED EXTERIOR FACADES. ALL UNITS INCLUDE UPGRADED ISLAND WITH EATING BAR, ELEVATED CABINET UPPERS, STONE COUNTERTOPS THROUGHOUT, 8FT GARAGE DOORS, 8 INTERIOR POTLIGHTS, PAVED DRIVES, A/C UNITS, ENERGY STAR EQUIPPED HRV, HIGH EFFICIENCY GAS FURNACES, AIR CONDITIONING, A 3 PC BATHROOM ROUGH-IN IN THE BASEMENT AND SO MUCH MORE! DON’T’ MISS OUT ON MAKING THIS THE NEXT PLACE TO CALL HOME! CALL FOR A VIEWING OR MORE INFORMATION TODAY! (id:29295)
92 Schooner Drive
Kingston, Ontario
Conveniently located in Kingston's East End, 92 Schooner makes for a wonderful family home! Spacious yet comfortable, this charming, detached, two storey Champlain model by Braebury, welcomes you in with a sunken foyer that flows nicely into the open concept main floor living area featuring a bright, white kitchen with pantry, large living area with gas fireplace and dining area with patio doors leading out to the two-tier deck. Main floor laundry/mud room with inside access to the garage and a powder room complete the main floor. Upstairs are 4 spacious bedrooms including a primary with walk-in closet & ensuite bathroom, and a large main bathroom. Downstairs is fully finished with an additional bedroom, bathroom & another area to gather in the rec room made cozy with another fireplace! Indoor parking or extra storage space is available in the attached, double car garage and the backyard is fully fenced with a patio area & in-ground sprinkler system. Move in and enjoy! (id:29295)
4535 Bath Road
Amherstview, Ontario
Discover your slice of Lake Ontario near the city of Kingston. This home boasts a spacious harvest kitchen with hardwood floors, granite countertops, and custom cabinets, perfect for family meals and social gatherings. It features a separate dining room and a living room with a fireplace, offering views of Lake Ontario. Relax in the cozy family room with a wood stove and TV, or venture to the lower level to savor a drink at the bar, complete with a third fireplace. The upper level includes 3 bedrooms, a main bath, and an additional 3-piece bath on the main floor. An impressive heated 1250 square foot garage with 4 bays provides ample space for vehicles or a home business. Additionally, there's a 400 square foot two-car garage for extra storage and tools, alongside a carport. On the separate waterfront parcel, find a concrete boathouse with a rooftop patio wired for a hot tub. The waterfront is pristine and weed-free, ideal for swimming or fishing. Downtown is just a 15-minute sea-doo ride away. The home has seen numerous upgrades in the last decade, including some windows, shingles, furnace, and paint. A circular driveway allows for easy access, and there's plenty of paved parking at the back. Contact us today to schedule your viewing. (id:29295)
175 Airport Parkway
Belleville, Ontario
Surpassing rural charm with elegant and tasteful modern finishings is how we characterise this masterpiece of a century stone home. Built in 1848 and sitting on 2.3 acres, this one of a kind property offers so much for those looking to enjoy the pastoral quietudes of rural life while being close to all the amenities of town. This 2 bedroom / 2 bath home has a number of spectacular updates and renovations - from the new country kitchen with granite countertops, top of the line appliances and new crown moulding, to the beautiful living room with its cozy gas fireplace insert, as well as new doors, newer windows and flooring on the main floor. The home also has a recently upgraded water system, plumbing and electrical, a private 12 foot deep pond…. and the list goes on. The previous owner ran a well known native and rare plant nursery, so the property still has a wonderful variety of trees, shrubs and flowers . With this collection of local trees and shrubs, it offers safe harbour for a wide variety of local and migrating birds and the immediate area is a birding hot spot in the region. This unique home and property is a celebration of local history, tasteful decor, modern upgrades and rural living at it’s finest, while being minutes away from all the entertainment, dining and services that the city has to offer. (id:29295)
628 Graceland Avenue
Kingston, Ontario
Desirably located in Kingston's west end, MacAdam Homes is building another quality bungalow on an oversized 55 x 146 lot with a full walkout basement. Come see what MacAdam quality is all about. Features include 2+3 bedrooms, 9’ ceilings, custom oversized windows with transoms, a fully finished basement, hardwood floors, a 5-piece ensuite bath, a spray foam basement, a covered porch and rear deck, quartz counters and a quality trim package. (id:29295)
407 Holden Road
Roblin, Ontario
Attention Investors! Beautiful Bungalow nestled in the town of Roblin, situated on a 1.83 acre lot. 3 move in ready units, completely equipped with a fridge and stove. Each unit has 2 bedrooms. 20 minute drive to Napanee and the 401. Great possibilities available here, income potential of $5300 per month, don't miss your chance to own this amazing property (id:29295)
1316 Turnbull Way Unit# Lot E26
Kingston, Ontario
Discover the quality that Greene Homes has to offer in Creekside Valley. Conveniently located between Woodhaven and Westbrook subdivisions, Creekside Valley offers a mix of single family and semi-detached homes with parks, green space, and walking paths throughout. This 1620 sq.ft Bluebird model offers 3 beds and 2.5 baths, along with incredible standard features such as primary ensuite bath, stone countertops, 9 foot main floor ceilings, and quality flooring throughout. The basement includes rough-in for future bathroom and floor and foundation walls that are spray foam insulated and drywalled complete with electrical outlets. All homes are Energy Star(R) qualified! Look no further and make your new home, a Greene Home! (id:29295)
Get listings to your email, before it hits the market!
Just fill out a quick form indicating what you are looking for and I'll start sending you updates of listings that match your specified criteria. Whether you are looking for a farm, cottage. lot, duplex, condo or executive style beachfront home, I will help you find the home that's perfect for you.


