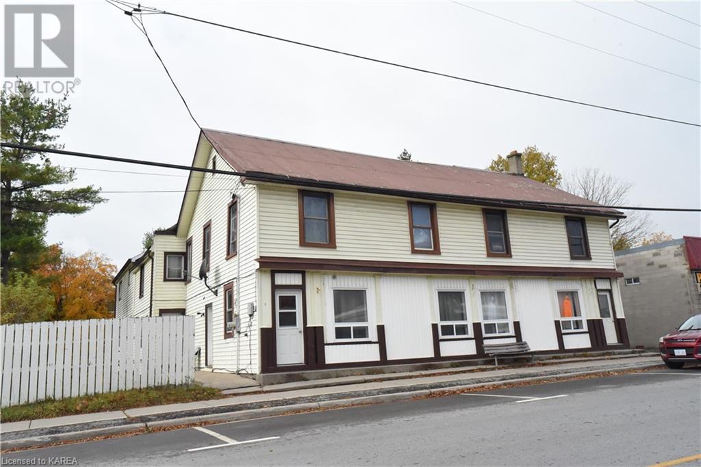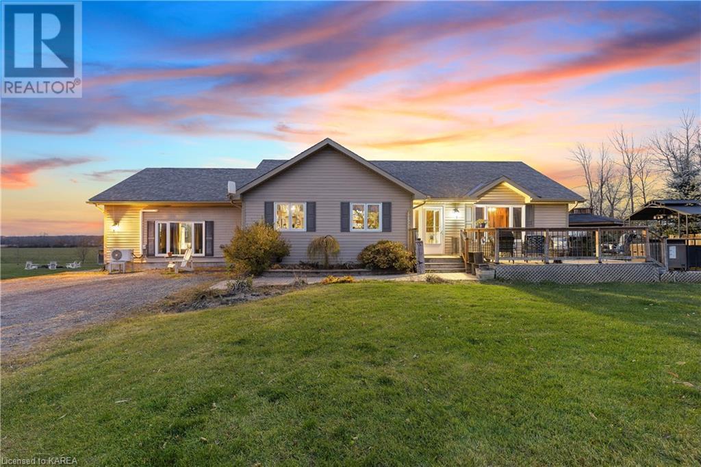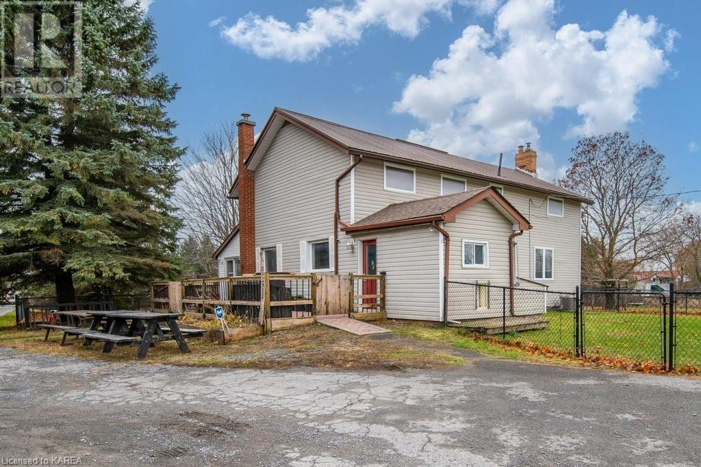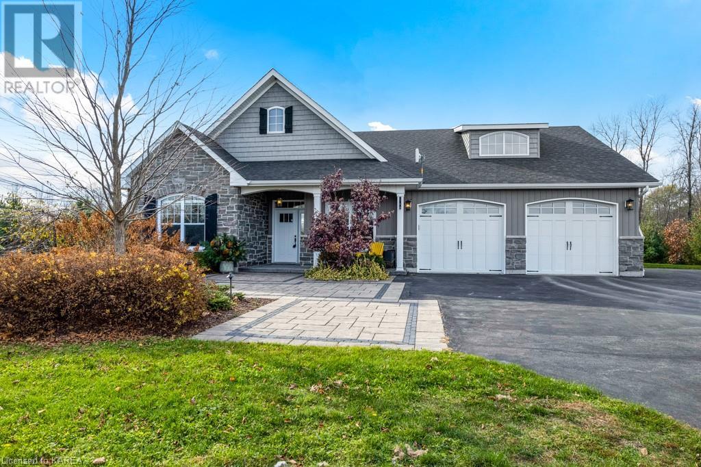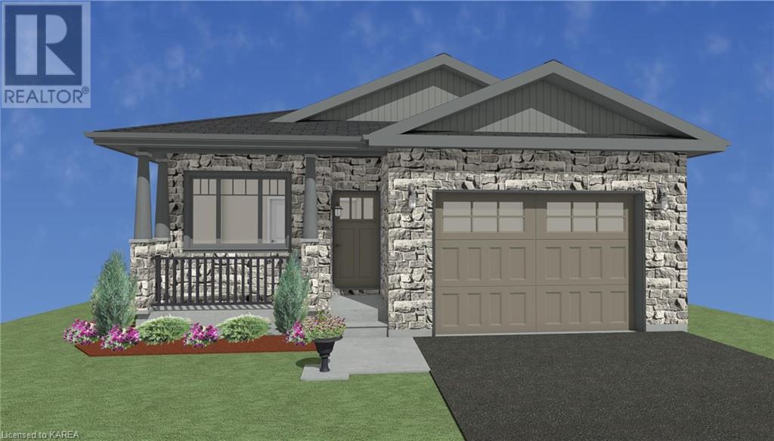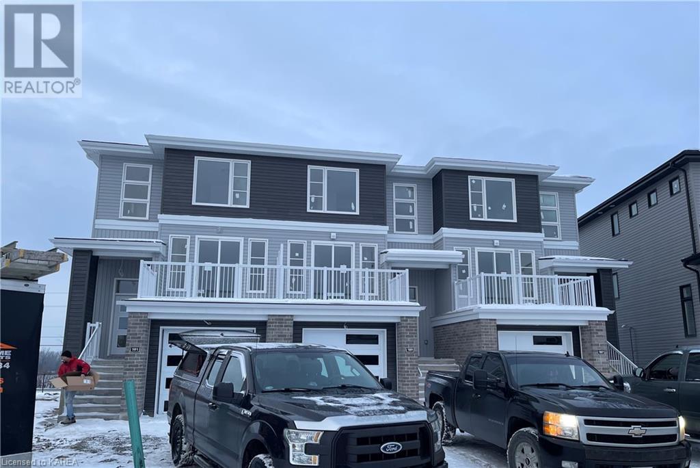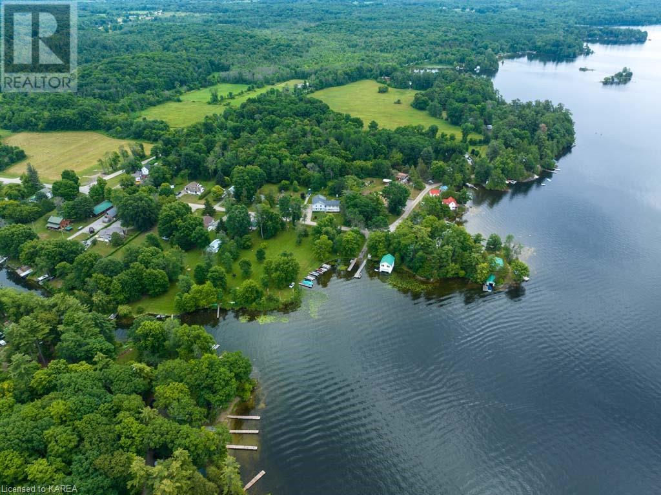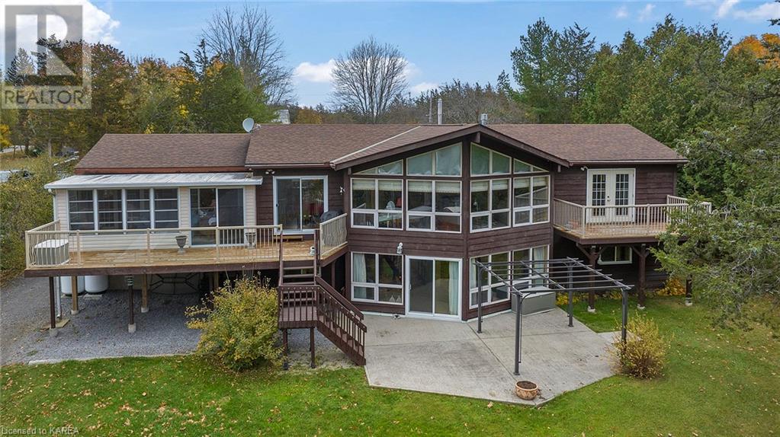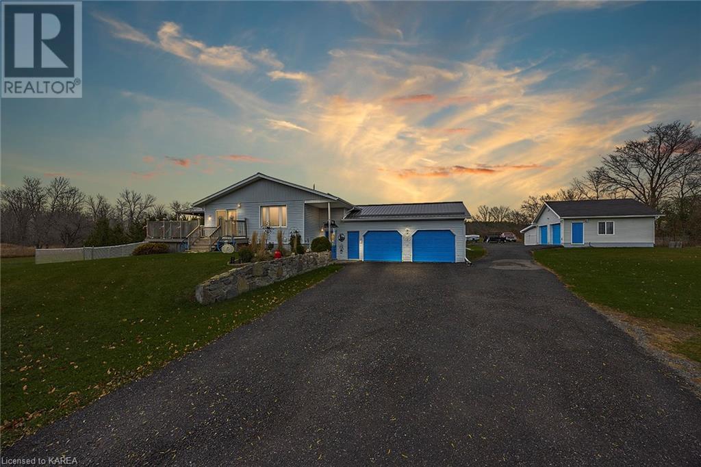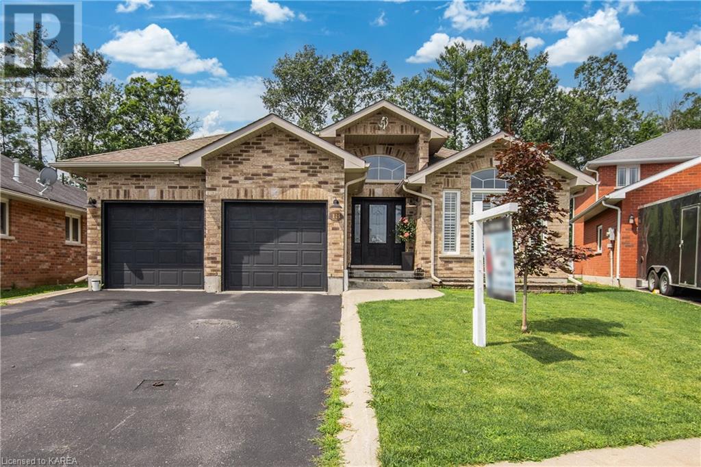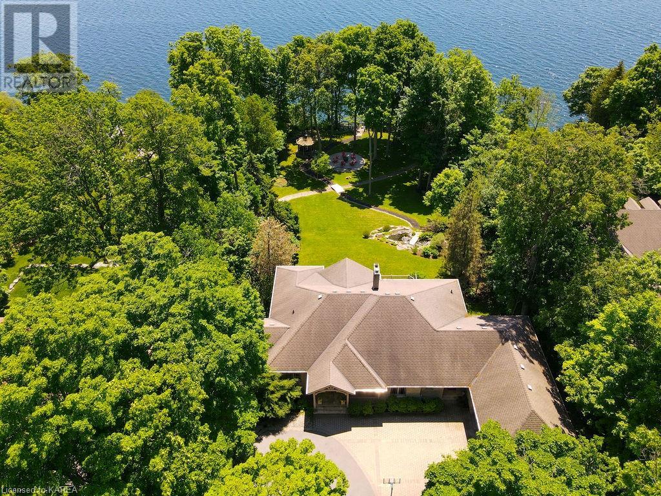Properties
3 Concession St. N.
Tamworth, Ontario
Excellent investment property for sale in Tamworth. Large lot which includes lots of parking and big garage. Building has 8 units ( 6 of them 2 bed and 2 of them 1 bed ) It is in core downtown with shopping nearby. (id:29295)
4117 Saddlemire Road
Williamsburg, Ontario
All decked out & the mother of all workshops! 1800 sq ft 2012-built 3+2 bdrm/2 full bath bungalow with 1300 sq ft walk-out lower level & 1800 sq ft detached insulated/heated garage/workshop with 10 ft ceilings & hoist-Your executive carpet-free bungalow features wall-to-wall main level hrwd & ceramic tile flooring throughout, custom lighting & a lovely open concept kitchen/dining are that opens to a huge living rm with 10 ft ceilings, impressive stonework around gas fireplace & lots of big, bright windows-Kitchen features award-winning design, centre island, lovely cabinetry with solid wood cabinet doors & crown moulding, gorgeous Corian countertops & stainless steel appliances + huge pantry-A spacious mstr bdrm, 2nd bdrm, main floor lndry/office(former bdrm)as well as cheater ensuite with lovely tile, 1 pc tub/shower & amazing vanity with granite top + his & hers sinks complete main floor-Hrwd stairs lead you down to large family room with French doors to your huge rear yard, 2 more bdrms, 3 pc bath, office, storage room with lndry hook-ups making it easy to convert to in-law suite- 1.7 acre landscaped oasis with apple trees & lovely gardens-12 x 40 ft deck has covered outdoor kitchen/bbq area & is joined with an add’l 15 x 12 ft deck & 12 ft covered deck/gazebo overlooking a lovely variety of flowers around mini-pond with its own mini-deck & small fenced area for your pets! There are 3 storage bldgs: 20 x 8 ft insulated workshop with its own electrical panel-2nd is a kayak storage bldg & 3rd for garden implements-Garage constructed on solid concrete slab, vinyl siding, steel roof, separate elec panel, 2 heat sources incl pellet stove, 16 x 7 ft dble bay door & two single 8 x 7 ft doors as well as a rear garage door & 2 pedestrian drs-Missing drywall in ceiling is to accommodate heat transfer to bonus guest quarters in loft of garage + add’l storage-BELL DSL-Walk to golf & 12 min drive to St. Lawrence, 30 min Ottawa-Book you viewing today, you will be impressed! (id:29295)
8061 E County Road 2
Greater Napanee, Ontario
Nestled on one end of a 53-acre lot, this home offers a perfect blend of tranquility and modern living. This charming 2-storey, 4-bedroom, 2-bathroom home invites you to experience the beauty of country living while enjoying all the comforts we know and love. As you step into this inviting abode, you're greeted by a spacious and thoughtfully laid-out floor plan. The heart of the home is adorned with a well-appointed kitchen and a comfortable living room, creating an ideal space for both family gatherings and entertaining friends. Adding to the allure of the interior is a strategically placed bathroom on each level, ensuring convenience for all residents. Sun-soaked and inviting, the sunroom opens to a large wooden deck that extends to a round above-ground pool—a perfect spot for soaking in the sunshine or hosting summer get-togethers. The property is further enhanced by two barns, with the green barn spanning an impressive 60 feet x 120 feet. This versatile structure offers ample space for storage or the potential for indoor horse riding, catering to a variety of interests and needs. Outside, the land tells its own story. With 20 acres of workable land, possibilities abound for agricultural endeavors or landscaping ventures. The remaining 33 acres is bush, creating a natural boundary that enhances both privacy and the overall appeal of this countryside haven. This property is not just a residence; it's an opportunity to embrace a lifestyle surrounded by nature's beauty. Whether you're seeking a peaceful retreat or envisioning a space for equestrian pursuits, this estate beckons you to make it your own. Come and explore the endless possibilities that await in this home—a place where comfort, style, and the great outdoors seamlessly converge. (id:29295)
7362 Perth Road
South Frontenac, Ontario
This 4-season waterfront property is reminiscent of a group of seven painting, w/granite outcroppings & stately evergreens overlooking crystal-blue Buck Lake. Of particular significance to the savvy waterfront seeker is the presence of a good drilled well & state-of-the-art septic system,providing year-round peace of mind.Direct access from the street coupled w/100ft of sandy-bottom shoreline make this 1/2 acre private setting very rare & desirable indeed. Several deciduous trees give added privacy along w/splendid fall colours. The owners since 1975 have made continuous improvements such as a metal roof, newer siding & newer wood-frame windows.Inside, feast your eyes on the spacious contemporary kitchen w/cherry cupboards, b/i wall oven & dishwasher, quartz countertops & island w/a chefs dream propane cooktop.The water-facing dining nook has a patio door to the huge deck perched nicely above the east basin of the lake. The large yet cozy living rm features a propane fireplace & more windows overlooking the water. The adjacent dining rm will make family & guests feel very welcome for special gatherings. Also gracing the main flr are a 4-pc bthrm, laundry rm & a convenient office next to the foyer.Upstairs there are 3 spacious bdrms,all w/lighted closets, the primary bdrm having access to a 4-season sunroom w/gorgeous lake views&a cheater ensuite w/step-in shower & jetted soaker tub. The bonus 16x17ft storage rm could quite easily be converted to a 4th bdrm, still leaving a remaining 160 to 170 sqft of storage area. The home is heated w/a propane hot-water boiler in the crawl space & upstairs benefits from backup baseboard electric heaters.This delightful waterfront dream, offering appx 2700sqft of space, is a mere 30mins north of Kingston & a pleasant 20min drive to popular Westport Village.An ideal property for either the growing family or empty-nesters; make sure to book your private viewing today & this dream home can be your reality. (id:29295)
20 Blacks Road
Trenton, Ontario
Country Retreat at the Bay of Quinte. Picture yourself living peacefully on 18 acre property with a creek where you can kayak to the Bay. Surrounded by nature, 5 mins from Trenton, your 2017 custom built bungalow awaits with radiating elegance, comfort and energy efficiencies. Perennial gardens complement decorative stamped patios. Imagine entering the bright foyer leading to sunny open spaces with round-cornered walls, coffered ceilings, and radiant in-floor heat. Warm yourself by the majestic fireplace with woodstove insert and granite hearth. Grand patio with gas firepit table. Gourmet kitchen has quartz island and pantry. Primary suite walk-in closet plus cheater door to luxury 3pc bath. Two more spacious bedrooms, 4-pc bath & laundry room. Attached double garage finished, insulated and in-floor heating. Detached double heated garage-workshop. Paved driveway to this sanctuary, with meandering trails and birds/Osprey nesting in birdhouses. Just a walk to Millennium Trail for hiking. (id:29295)
117 Creighton Drive
Odessa, Ontario
This modern bungalow in Odessa is move-in ready Early June 2024 offering a quick closing. Inside, an open-concept layout includes a spacious living area, modern kitchen, and dining space. The master bedroom features a walk-in closet and ensuite bathroom, while two additional bedrooms and another full bathroom provide flexibility. Energy-efficient systems, high-quality finishes, on demand hot water, air conditioning, and a car and a half garage complete this home, perfect for a comfortable and stylish living experience. (id:29295)
189 Superior Drive
Amherstview, Ontario
Welcome to 189 Superior Drive in Lakeside Ponds in Amherstview Ontario! This beautiful spacious middle unit town offers over 1500 square feet of finished living space with 3 bedrooms and 2.5 baths. The main floor great room opens to a large deck/patio at the front of the house with a small deck at the rear of the home off the kitchen/dining area. The main floor also features a generous sized laundry room along with a 2pc powder room. Upstairs consists of 3 generous sized bedrooms, a main bath as well a san ensuite off of the primary bedroom. The lower level has a walk-out to the back yard, a rough-in for a potential in-law suite, and an inside entrance to the garage. Other features include A/C, quartz counter tops, ceramic and laminate on the main floor, paved driveway, and sodded lots. (id:29295)
4 William Street
Delta, Ontario
Escape to these lovely cottages where you and your loved ones can create memories together. Welcome to our collection of 4 cottages (possible 5th cottage) and private boat launch, each with unique charm, in Delta on Lower Beverley Lake. Whether you want to reconnect with nature, embark on the water or simply relax and recharge. This place offers the perfect blend; a deal for accommodating guests and extended family, with your own private boat launch close by, providing easy access to the lake for fishing, boating, and water activities. (id:29295)
478 Sherman Point Road
Napanee, Ontario
Stunning waterfront property with 100 feet of shoreline on the Long Reach! The main floor features a primary bedroom with 4 pc ensuite and a patio door to a deck overlooking the water, along with 2 additional bedrooms and full bath. Picture cozy evenings in the spacious living room, complete with a charming propane fireplace. The basement offers a large rec room, 2 bedrooms, full bath and a walkout leading to a patio, perfect for enjoying the serene waterside atmosphere. But that's not all – this gem comes with a fully contained in-law suite featuring a separate entrance, 1 bedroom, 1 bath, kitchen, living room and sunroom with breathtaking views of the water. Other features include a 2 car detached garage, basement garage/workshop, firepit, sheds, dock and so much more! Whether you're looking for a family home with room to grow or a tranquil retreat with an in-law suite for guests or rental income, this property has it all. Don't miss out on the opportunity to make this waterfront dream home yours! (id:29295)
5303 Petworth Road
South Frontenac, Ontario
Great raised bungalow sitting on 2.44 acres of manicured land 20 minutes to Kingston. Enjoy your recently upgraded kitchen (2022) with a large island that opens to the living room. Patio doors give you access to a large deck with a covered gazebo. The kitchen features a gas stove, stainless refrigerator and dishwasher, and tons of cupboards. The main floor features 3 bedrooms, laundry, and an updated 4 piece bath. The master has it's own 3 piece ensuite. The lower level is huge, with a walk-out patio door to a fenced yard as well as another exit to the large attached 2 car garage. The currently used room as the model train display could be converted back into two bedrooms. There is a new detached garage (24' x 22') with power to house more cars or all the toys. This house has a newer steel roof and the windows have also been upgraded. The home is currently heated with the air tight wood-stove in the rec room. There is an air exchanger and a forced air propane furnace for back up if needed though it's mainly used for air conditioning in the summer. (id:29295)
18 Ashwood Crescent
Napanee, Ontario
Welcome to your dream home in the desirable Staikos subdivision! This stunning property boasts 4 bedrooms and 3 bathrooms, offering the perfect blend of modern elegance and comfortable living. Step inside this open-concept home, and you'll be immediately greeted by gleaming hardwood floors that add warmth and sophistication to the space. The gourmet kitchen features granite countertops and high-end appliances that make cooking a pleasure. Imagine hosting gatherings in the spacious living room, complete with a cozy gas fireplace, creating the perfect ambiance for relaxation and entertainment. Enjoy the privacy and light control provided by custom California window shutters, allowing you to bask in natural light while maintaining your desired level of seclusion. The lower level of this home is a true gem, with in-law suite potential and a spectacular recreation area featuring a wet bar for endless entertainment possibilities. You'll love the luxurious bathroom on the lower level, complete with heated floors for an indulgent experience. Step outside into your own private oasis - a haven for relaxation and fun. The property showcases an inviting heated inground salt-water pool, a rejuvenating hot tub, and two charming gazebos, providing the perfect setting for outdoor gatherings with family and friends. What's more, you'll relish the serene privacy as there are no rear neighbours, allowing you to fully enjoy your personal retreat. Say goodbye to the hassle of lawn watering with the built-in irrigation system, making sure your lawn stays lush and green with minimal effort. Don't miss the opportunity to make this home yours! Experience luxury living at its finest with the perfect combination of comfort, style, and entertainment options. Come and see all the wonders that await you in this magnificent home. Your dream lifestyle awaits! (id:29295)
16 Riverside Drive
Kingston, Ontario
GORGEOUS CUSTOM-BUILT HOME BY THE GAROFALO BROS. ON BEAUTIFUL ST. LAWRENCE RIVER. This home is stunning both inside and out and each season brings a different sense of beauty to the surroundings. On almost 1 acre of land in the Milton Subdivision, this bungalow with a full walkout basement, has over 4700 sq ft of finished living space and you can see the water from every south-facing room. The grounds have been meticulously manicured and the outdoor areas have been well thought out. From the 3 season sunroom, to the upper and lower decks that span almost the entire width of the house, to the soothing waterfall and pond, the stone patio and screened in gazebo that are close to the water's edge, not to mention the stairs leading to the large dock on the water, this outdoor space has it all. This home has 5 bedrooms and 3 bathrooms. Upstairs you will find a state of the art designer kitchen, massive great room with vaulted ceilings and a wood-burning fireplace. Downstairs you will find a large recreation room with a gas fireplace, a wet bar and a big and bright office that looks out to the water. There is a massive bonus room at the end of the hall that has access up to the oversized garage. This home is stunning and has everything to offer no matter the season. It's serene, it's breathtaking, it's beautiful and it's home. (id:29295)
Get listings to your email, before it hits the market!
Just fill out a quick form indicating what you are looking for and I'll start sending you updates of listings that match your specified criteria. Whether you are looking for a farm, cottage. lot, duplex, condo or executive style beachfront home, I will help you find the home that's perfect for you.


