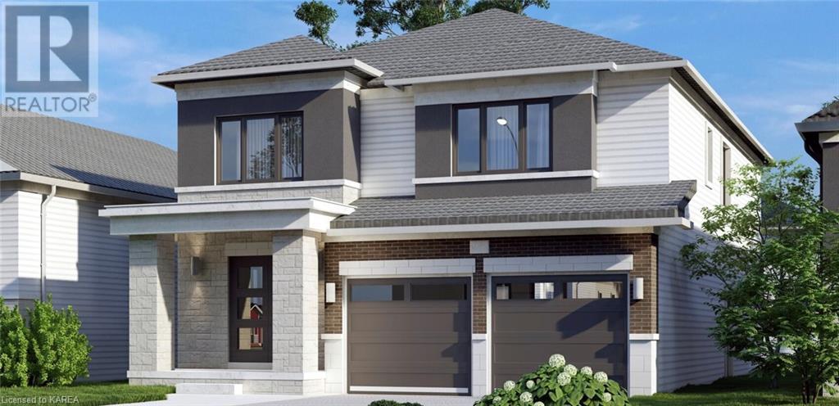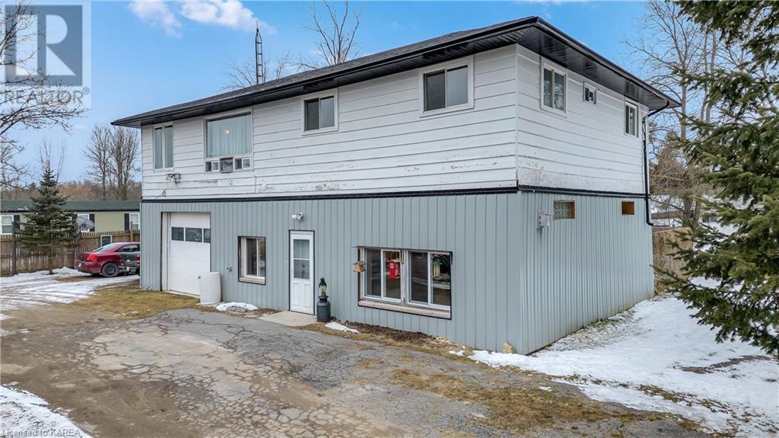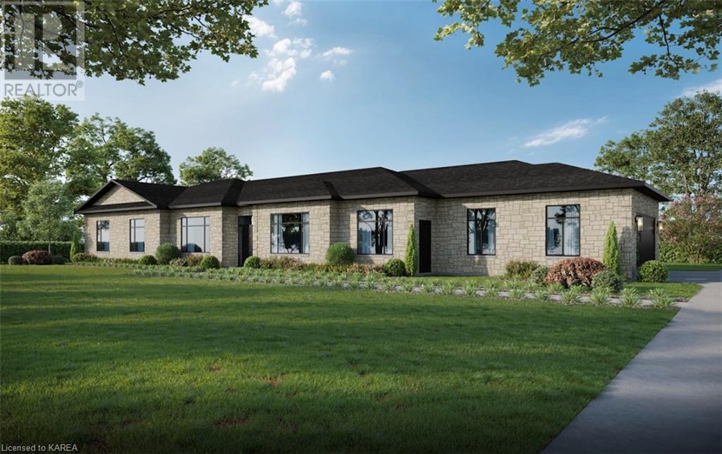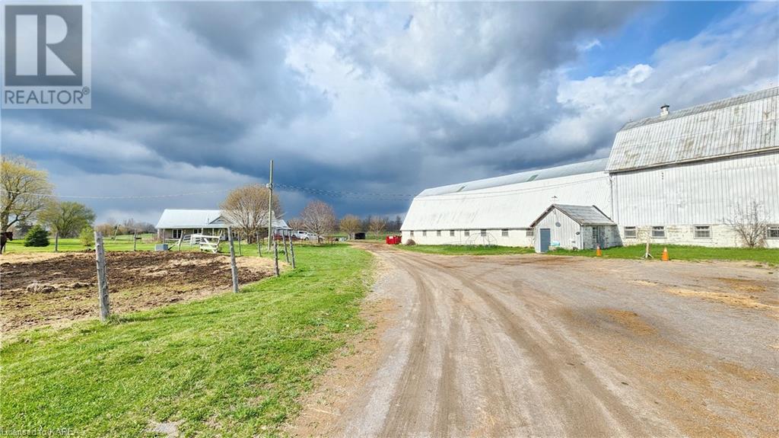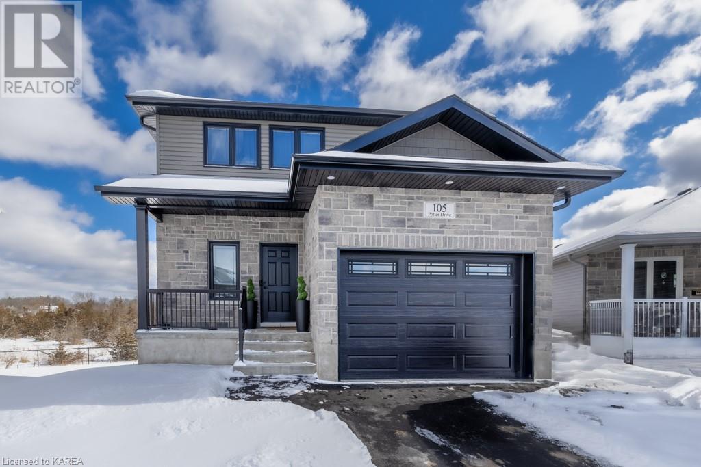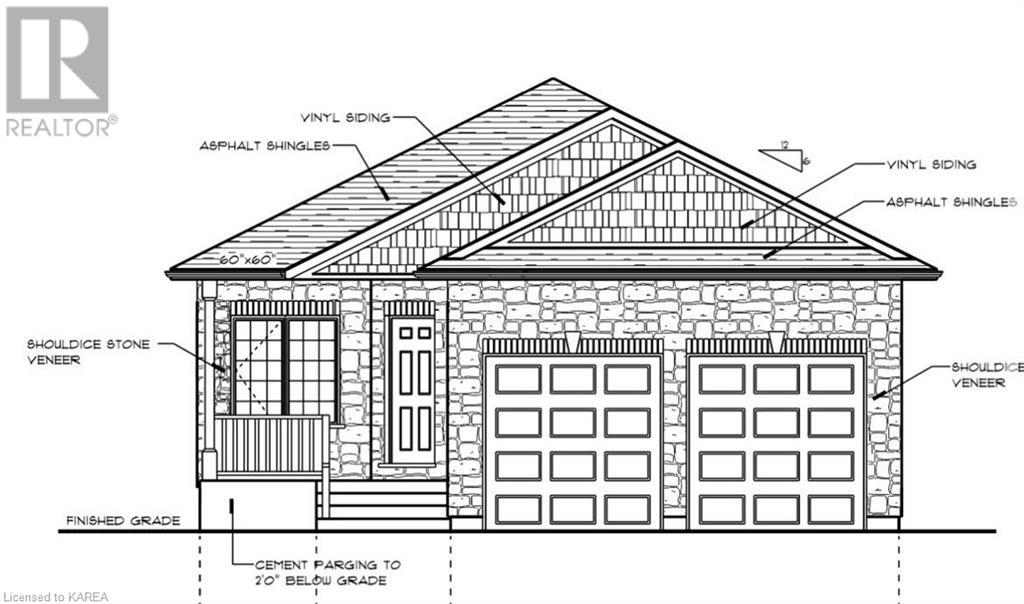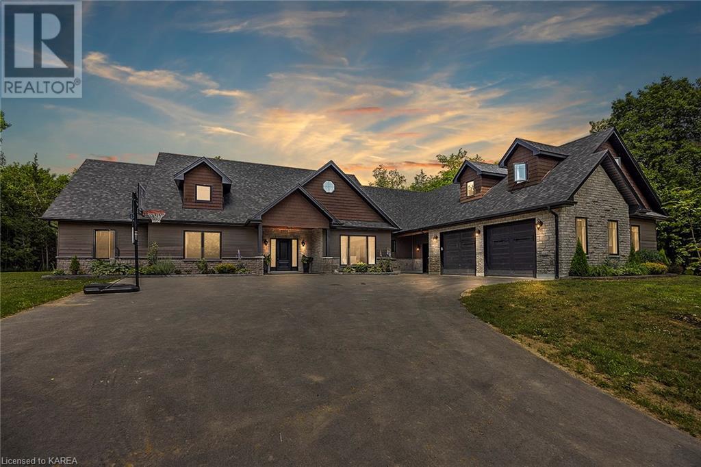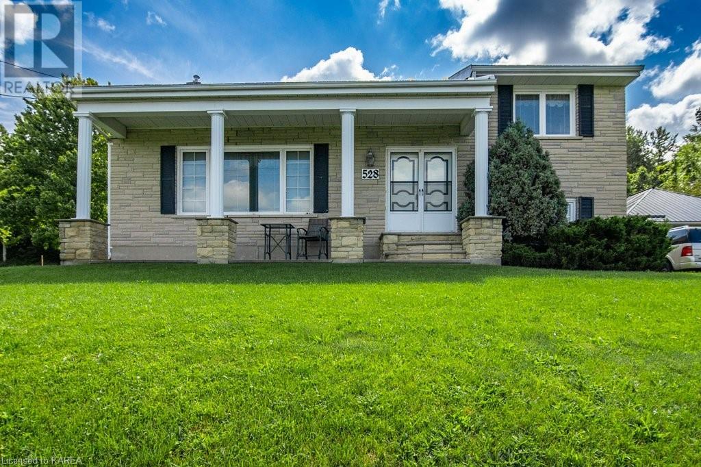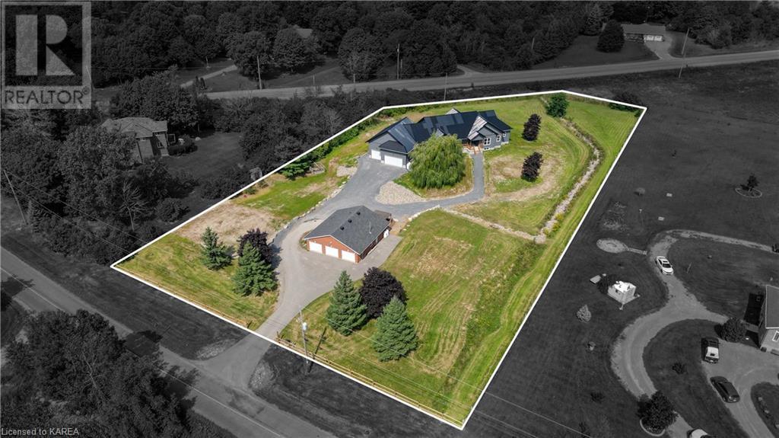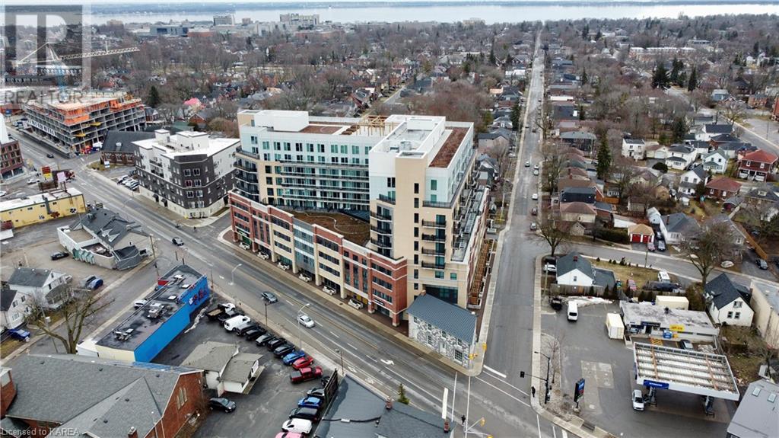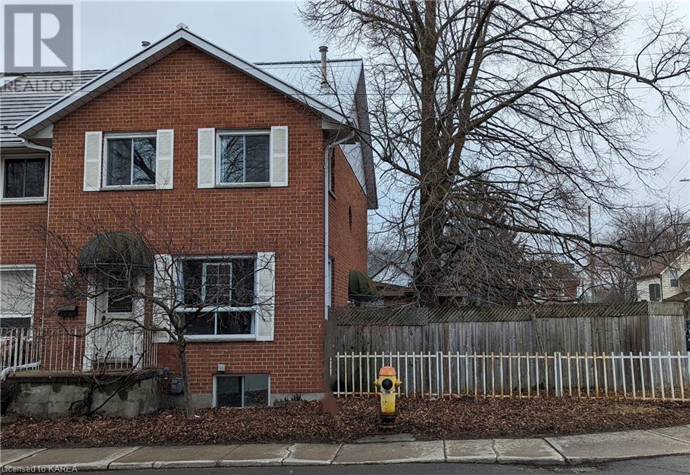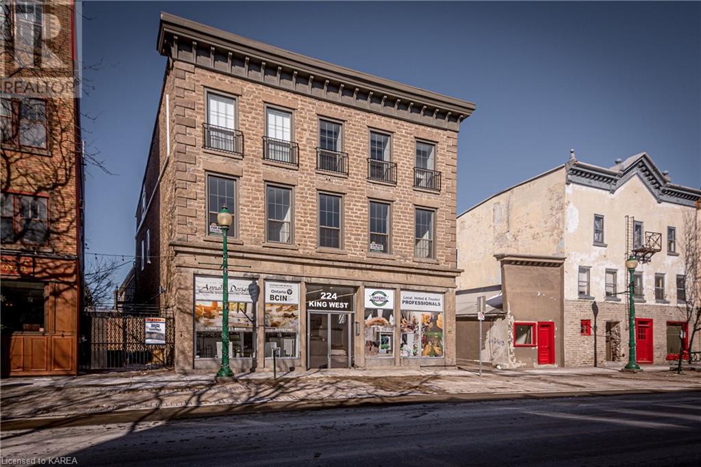Properties
43 Dusenbury Drive
Odessa, Ontario
Modern elegance meets classic sophistication. Welcome to the brand new Legacy model two storey home in Odessa's Golden Haven development. This 2612 sq ft 4 bed / 3bath build has a truly spectacular layout with a fabulous eat-in kitchen w/ sparkling quartz countertops & tile floors, a large dining and living room area and an entirely separate family room all make for amazing spaces for the family or to entertain and enjoy your company in different parts of the home. The purchase of this new home also includes a voucher for 5 new appliances. The huge primary bedroom suite accessed through french doors with a very private feel includes a four piece bath, a giant walk-in closet and a private foyer/dressing area that all provide a ton of room for luxuriating in this private space. The optional finished basement with a rec room and a 5th bedroom and bath is a great choice for those looking for extra room for guests, teenagers or extended family that want to have their own space. The stone and new composite siding together with the understated design elements combine to create a truly exceptional looking home, modern while still retraining classical appeal. The full 2 car garage has lots of space for your vehicles or for the boat and other toys that you want to store out of the weather. Bring your own taste to this beautiful home with your own selections and optional upgrades. Slated for completion in July of 2024. (id:29295)
1538 Highway 15
Elgin, Ontario
Don't overlook this great property! This home has been renovated and you will be impressed. When you step inside you will walk into the lower level that includes kitchen, living, dining room, bedroom and a 3 piece bathroom, with an inside entrance from the 1.5 car garage. The upper level you will find 3 bedrooms, 1 full bathroom, laundry, kitchen and large bright living room and dining room leading to a newer deck. Primary bedroom features a walk in closet! This home also has a detached workshop and circular driveway. This property has so much to offer. Zoned CG which allows for many uses, please ask for the additional information package that is available for this property. Located approximately 35 min from Kingston. (id:29295)
134 Hineman Street
Kingston, Ontario
CONSTRUCTION UNDERWAY! Quality built custom home by Raven Oak Homes - 2760sqft bungalow, 4 bedroom, 3 bathroom, 3 car garage on 2.5 acre lot. Open concept living with separate dining and living rooms. Centre piece kitchen with wrap around island. Enter into huge mud room off the garage entrance with main floor laundry and 3 piece bathroom. Primary bedroom has view of the water, with 4 piece ensuite and walkin closet. Bedrooms 2 & 3 are great sizes for the growing family. Bedroom 4/office has separate entrance. 15 minute commute to downtown Kingston, close to CFB, RMC and Highway 401. ICF foundation and walls. Builder open to discuss changes and interior finishes. Ask about our included appliance package. (id:29295)
578 Brown Road
Enterprise, Ontario
Welcome to this turn key equestrian centre. Located 30 minutes from Kingston, 2 hours from Ottawa, and 3 hours from Toronto. With two attached large barns and a 80 x 160 Megadome indoor arena with upper viewing area. There’s 23 box stalls, 12 with rubber matted cement floors, plus an additional standing stall. A handy stable manager, heated wash stall, lounge room with 2 piece bathroom, 2 tack rooms, and a private owner’s tack room. There’s a large feed room, a work shop, and shavings room that can accommodate bulk shavings and bagged shavings. With 10 electric fenced paddocks, 8 with shelters, there’s plenty of room for a number of horses. There’s a dry paddock for horses with health issues, a huge outdoor sand ring, and three attached hay fields with road entrances as well as a sugar bush. Tons of road frontage and privacy. The 2,400 sqft house has an indoor pool, hardwood and tile floors, and wooden ceilings. There’s 2 + 2 bedrooms, 2 full baths, and a powder room. There is a large rec room, plenty of storage, and has been freshly painted. The basement has in floor heating, as does the pool room. You can see horses from pretty much every window, making this home rather peaceful. Book your private tour today. (id:29295)
Lot 1 Creighton Drive
Odessa, Ontario
It takes hands to build a house, but only hearts can build a home! Welcome to the Hickorywood II by Amberlane Homes Inc. This 1485 sq/ft two story home an open concept floor plan by design, three well sized bedrooms on the second level, 2.5 baths, a primary bedroom with ensuite bath and walk-in closet, two car garage, a large and open lower level ready to realize it's potential. Buy this home before completion and have the option to customize many exterior or interior finishes. Dreams really do come true! Lots will be graded, sodded and driveways paved. Full Ontario Tarion Warranty is included by the builder who boasts over 20years of experience in new home building which is easily recognized in the uncompromising quality at competitive prices. (id:29295)
Lot 2 Creighton Drive
Odessa, Ontario
Home is where your Happily Ever After begins! Welcome to the Oakwood by Amberlane Homes Inc. This 1100 sq/ft Bungalow home features an open concept floor plan by design, three well sized bedrooms, 2 full baths, a primary bedroom with ensuite bath and walk-in closet, two car garage, a large and open lower level ready to realize it's potential. Buy this home before completion and have the option to customize many exterior or interior finishes. Dreams really do come true! Lots will be graded, sodded and driveways paved. Full Ontario Tarion Warranty is included by the builder who boasts over 20years of experience in new home building which is easily recognized in the uncompromising quality at competitive prices. (id:29295)
1080 Applewood Lane
Inverary, Ontario
Escape the city life to your new breathtaking home tucked away in an exclusive waterfront community 20 mins outside of Kingston on Loughborough Lake. This elegant home was designed to capture nature through every window. The family room is centered around a stunning propane fireplace and features soaring cathedral ceilings that elevate the room with views of outside and invoke a feeling of being nestled in comfortable luxury in the country. The open concept kitchen was planned for entertaining with an oversized island covered with beautiful quartz countertops, well-planned storage, a 48-inch dual fuel stove with a double electric oven and a built-in espresso center and wine fridge. The large dining room is sure to have enough room for the whole family. The Laundry and mudroom leading into the heated garage both feature custom built-in cupboards. Upstairs is a 700 sq.ft bonus room, perfect for a home office, games room or guest area. The exquisite Primary suite features a spa like ensuite that has an exceptional walk in two-person shower and separate sink areas for getting ready for the day. The expansive kids wing features 2 bathrooms, a game room, three generous bedrooms and a gym area, that leads to an enclosed sunroom. The backyard is an oasis, featuring a heated in-ground pool w/stamped concrete surround. Gazebo w/pizza oven, 2 covered areas & outdoor TV. If this wasn’t enough don’t forget this home includes your own boat slip on one of the areas most desired lakes. (id:29295)
528 Palace Road
Napanee, Ontario
Welcome to a harmonious blend of classic design and contemporary living. This stone and brick elevated bungalow presents a timeless aesthetic, complemented by a durable metal roof that encapsulates both style and longevity. The entire front entrance was redone in Oct 2008. Step inside to an inviting interior where comfort meets functionality. The main level unfolds with grace, offering a spacious living area that seamlessly flows into the dining space and a modern kitchen. Abundant windows fill the rooms with natural light, creating an ambiance of serenity and warmth. On the main level, you'll find the kitchen (redone in 2010), dining room, three bedrooms and 2 bathrooms. Venturing to the lower level, discover a private bedroom and bathroom that opens doors to endless possibilities. Whether used as a guest suite, a home office, or a personal retreat, this space adapts to your needs. The large family room was finished in 2013 and the gas fireplace was installed in 2020. This bungalow has seen recent enhancements that amplify its allure. Of note are: Gas Furnace (2017), Air conditioner (2022), Central Vac (2022), water heater (2022). As you step outside, the well-maintained yard invites you to bask in the serenity of the surroundings. The elevated positioning of the home offers picturesque views and a sense of privacy that is truly cherished. A detached 2-car garage, constructed in 2008, serves as a practical addition that complements the property's convenience and the 2019-installed Generac generator is a testament to preparedness and peace of mind in any situation. This property encapsulates a balance between classic charm and contemporary upgrades. Book your viewing now. Your new chapter awaits. (id:29295)
538 Mount Chesney Road
Inverary, Ontario
Welcome to this exquisite 1-year-old home nestled on a sprawling 2.47-acre estate lot only 7 minutes from the 401! This exceptional property features a fully ICF exterior shell and is equipped with all propane appliances making it as efficient as it is gorgeous, and boasts over 2,886 sq.ft. of living space on the main floor, meticulously designed to provide comfort, elegance, and a rustic feel. In need of garage space? This home has a 3 car 1100 sq ft fully insulated attached garage, as well as a 1200 sq ft detached garage that is also fully insulated, heated, and equipped with epoxy floors, a car lift, washroom, and office space. Upon entering this home, you are greeted by a grand foyer showcasing its impeccable attention to detail. The open-concept floor plan seamlessly connects the central living area, providing an ideal space to enjoy either relaxing on the 52’ exterior deck, sunrises on the large covered front porch, or perhaps that elegant dinner party in the dining room connected to the expansive living room featuring vaulted ceilings. The remaining 10’ ceilings and oversized windows allow for an abundance of natural light creating an inviting and airy atmosphere throughout. The gourmet kitchen is a true chef's delight, equipped with state-of-the-art appliances, custom solid wood cabinetry, and a spacious centre island. Whether you are hosting a formal dinner party or preparing a casual meal, this kitchen is sure to inspire your culinary endeavours. In need of even more space? Well, there is over 2,800 sq.ft. of blank canvas in the basement that is waiting to be creatively designed into even more living space, all with large windows positioned above ground for maximum natural light! Newly planted hardwood trees along the rear fence line of the property will ensure privacy and beauty for years to come, and the apple trees on the side of the property next to the raised garden equipped with water & sprinklers will keep the green thumb in your family busy! (id:29295)
652 Princess St Unit# 711
Kingston, Ontario
Welcome to this centrally-located bachelor unit with a south-facing balcony! VACANT POSSESSION is available! You can find your own tenant and set your own rent! The unit is fully furnished with everything you need: a bed with mattress, nightstand, 50” flatscreen TV, dining table and chair. Complete with stainless steel appliances (fridge, stove, dishwasher and microwave) and in-suite stackable washer and dryer. The monthly maintenance fee is approximately $215 which includes heating, cooling, water, high-speed internet, and building maintenance! Just move in and enjoy! (id:29295)
554 Bagot Street
Kingston, Ontario
Wonderful 3 bedroom, 1 1/2 bathroom end unit townhouse on a large and private corner lot conveniently located close to downtown. The main floor of this home features a good sized Living Room with hardwood flooring, a 2-pc bathroom, and a large eat-in Kitchen with ceramic flooring, pot lights and walkout to a screened in Deck. Upstairs are three comfortable bedrooms and 4-pc bathroom with skylight. The basement features a 1 Bedroom in-law suite with a separate entrance for added income to help with mortgage and utility costs. All plumbing replaced in 2021 and a steel roof was installed in 2019. The maintenance free yard is fully fenced and provides a private oasis feel with its treed canopy, walkway and gardens. There is also a gated driveway off John St, 2 sheds and an enclosed arbor. (id:29295)
224 King Street W Unit# 2
Brockville, Ontario
An amazing apartment lease opportunity situated in a spectacular historic building in beautiful downtown Brockville! This incredibly renovated apartment boasts 2 bedrooms and 2 bathrooms. As you enter the apartment, you are greeted by the immediate allure of the sleek eat-in kitchen with stainless steel appliances along with an open concept Dining and Living Room area. Continue on to the highly bright bedroom, with immense windows and large dual closet spaces. The main 4-piece bath is around the corner and screams opulence with its luxurious marble tile. Onto the Primary Bedroom which includes a 3-piece ensuite with large lustrous glass shower and dual sinks. Conveniently located downtown Brockville and moments from the waterfront. You don’t want to miss this stunner! (id:29295)
Get listings to your email, before it hits the market!
Just fill out a quick form indicating what you are looking for and I'll start sending you updates of listings that match your specified criteria. Whether you are looking for a farm, cottage. lot, duplex, condo or executive style beachfront home, I will help you find the home that's perfect for you.


